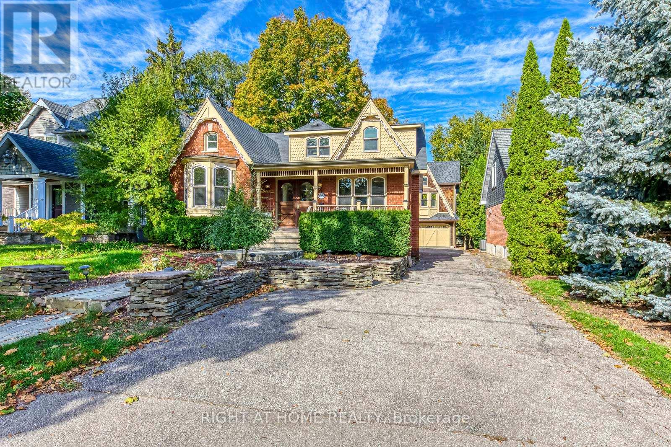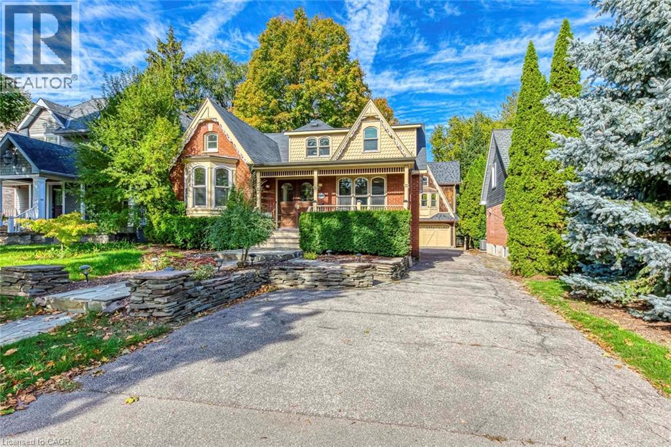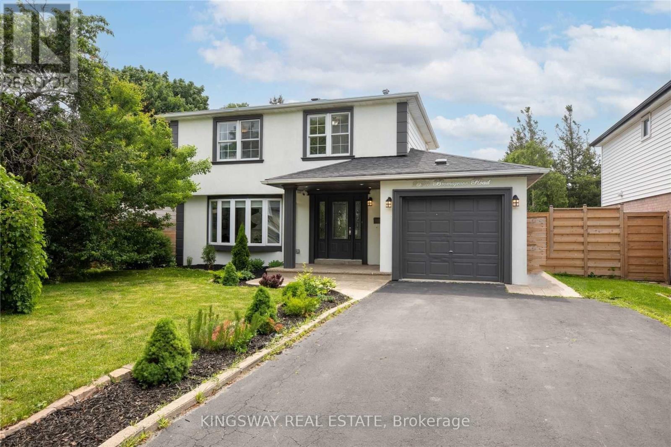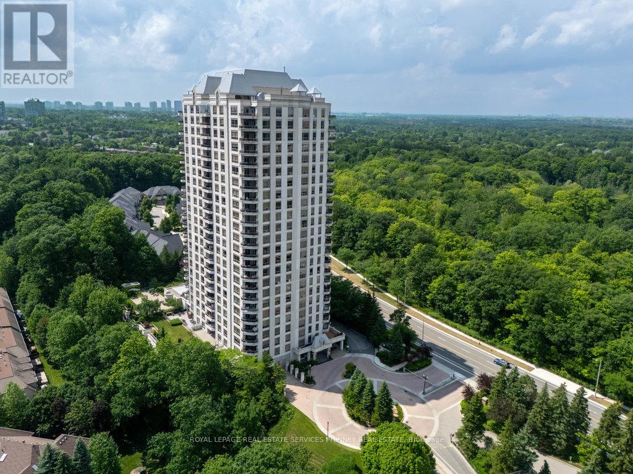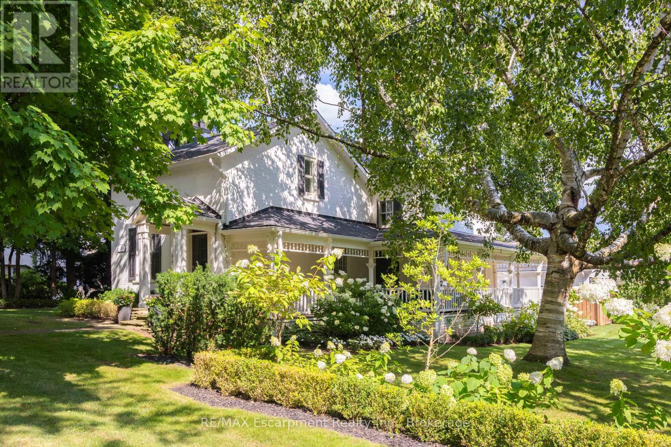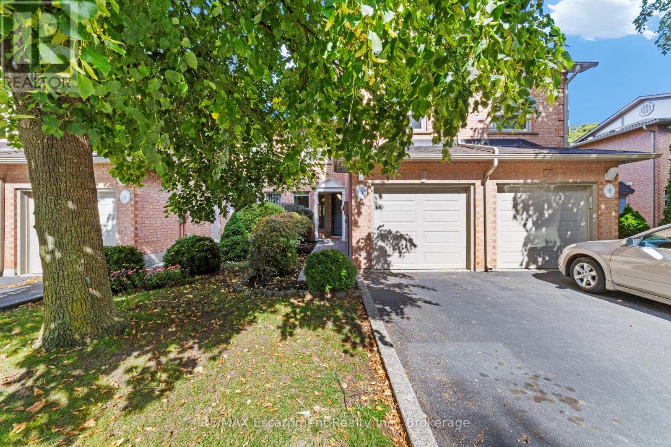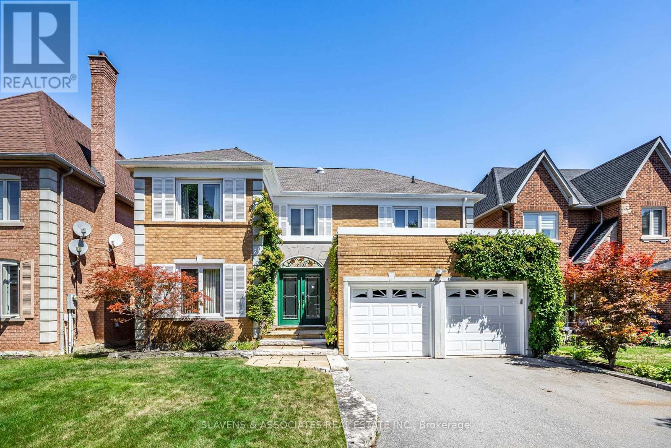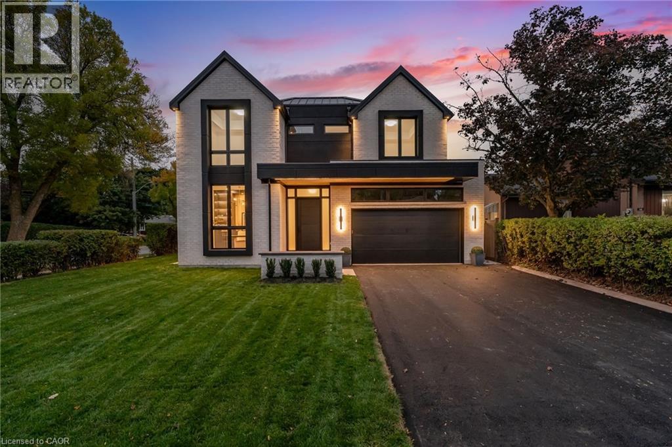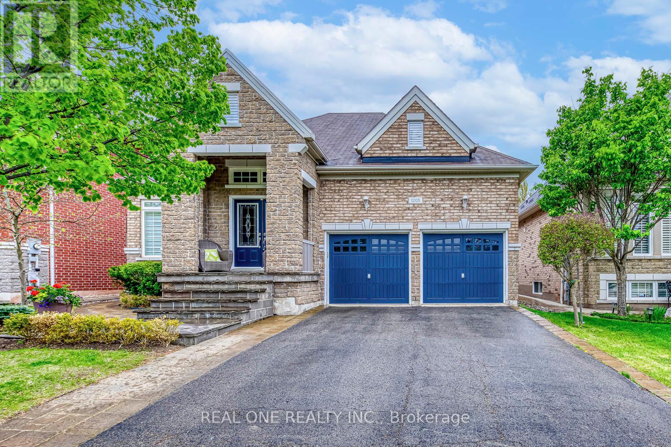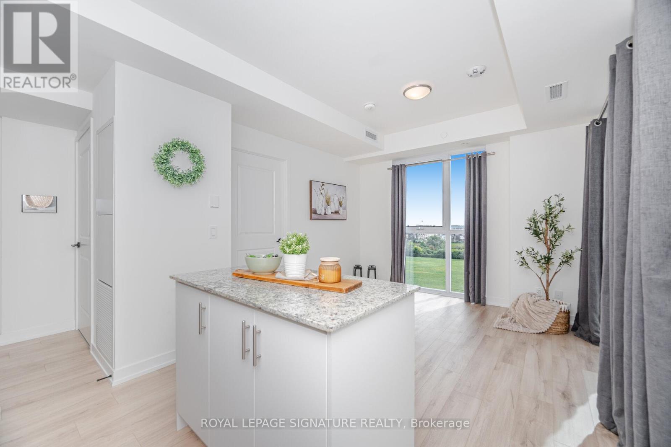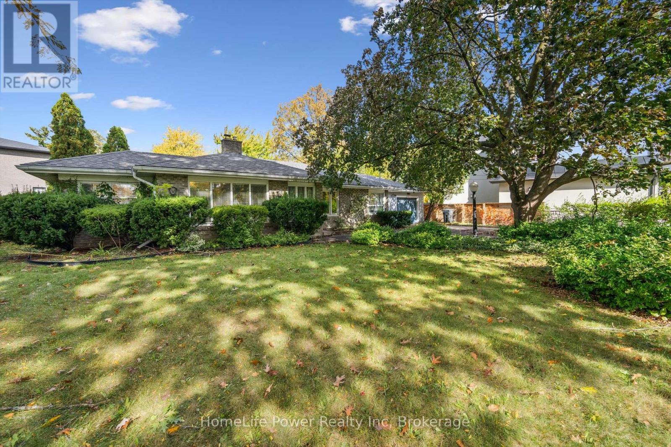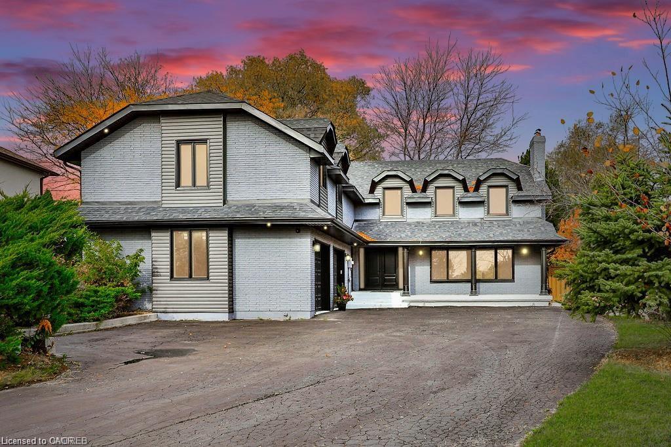
Highlights
Description
- Home value ($/Sqft)$567/Sqft
- Time on Houseful45 days
- Property typeResidential
- StyleTwo story
- Neighbourhood
- Median school Score
- Garage spaces2
- Mortgage payment
Exquisite Luxury Living in Southeast Oakville Stunning top-to-bottom renovation on a rare -acre estate lot in one of Oakvilles most prestigious neighborhoods. This 4+1 bed, 5.5 bath executive home offers nearly 5,000 sq. ft. of impeccably finished living space (3,618 sqft above grade), showcasing high-end design, superior craftsmanship, and exceptional attention to detail.Step into a grand two-storey foyer with soaring ceilings and elegant sight lines throughout the spacious principal rooms. The gourmet kitchen is equipped with premium Thermador appliances, including a 36 gas stove, and flows effortlessly into the open-concept living and family areas featuring a wood-burning fireplace in the dining room and electric fireplace in the family room.Upstairs, each of the four bedrooms features a private ensuite, plus a stylish second-floor laundry and bonus library/home office. The finished lower level offers a custom kitchenette/bar, 5th bedroom, designer 3-piece bath, large rec/media room, and ample storage perfect for entertaining or guest accommodations.Extensive upgrades include: new plumbing, electrical, pot lights, landscaping, deck, pool liner, exterior lighting, and fresh paint throughout. Oversized driveway with parking for 10+ vehicles.Located within top-tier school catchments: Oakville Trafalgar HS, Maple Grove PS, St. Vincent, Linbrook, SMLS.A truly turnkey luxury home offering space, style, and sophistication in an unbeatable location.
Home overview
- Cooling Central air
- Heat type Natural gas
- Pets allowed (y/n) No
- Sewer/ septic Sewer (municipal)
- Construction materials Other
- Foundation Other
- Roof Asphalt shing
- # garage spaces 2
- # parking spaces 12
- Has garage (y/n) Yes
- Parking desc Attached garage
- # full baths 5
- # half baths 1
- # total bathrooms 6.0
- # of above grade bedrooms 4
- # of rooms 18
- Appliances Dishwasher, stove
- Has fireplace (y/n) Yes
- Interior features Auto garage door remote(s), central vacuum, in-law capability
- County Halton
- Area 1 - oakville
- Water source Municipal
- Zoning description Rl3-0
- Lot desc Urban, park, rec./community centre, schools
- Lot dimensions 92.32 x 116.08
- Approx lot size (range) 0 - 0.5
- Basement information Full, finished, sump pump
- Building size 4933
- Mls® # 40768680
- Property sub type Single family residence
- Status Active
- Tax year 2024
- Den Second
Level: 2nd - Bathroom Second
Level: 2nd - Laundry Second
Level: 2nd - Bathroom Second
Level: 2nd - Bathroom Second
Level: 2nd - Bedroom Second
Level: 2nd - Bedroom Closet
Level: 2nd - Bedroom Second
Level: 2nd - Bedroom Second
Level: 2nd - Bathroom Second
Level: 2nd - Bathroom Basement
Level: Basement - Breakfast room W/O To Yard, W/O To Pool
Level: Main - Kitchen W/O To Yard, W/O To Patio, Centre Island
Level: Main - Living room W/W Fireplace, Hardwood Floor, Large Window
Level: Main - Family room Large Window
Level: Main - Dining room Window, Large Window
Level: Main - Mudroom Porcelain Floor, W/O To Garage, W/O To Yard
Level: Main - Bathroom Main
Level: Main
- Listing type identifier Idx

$-7,464
/ Month

