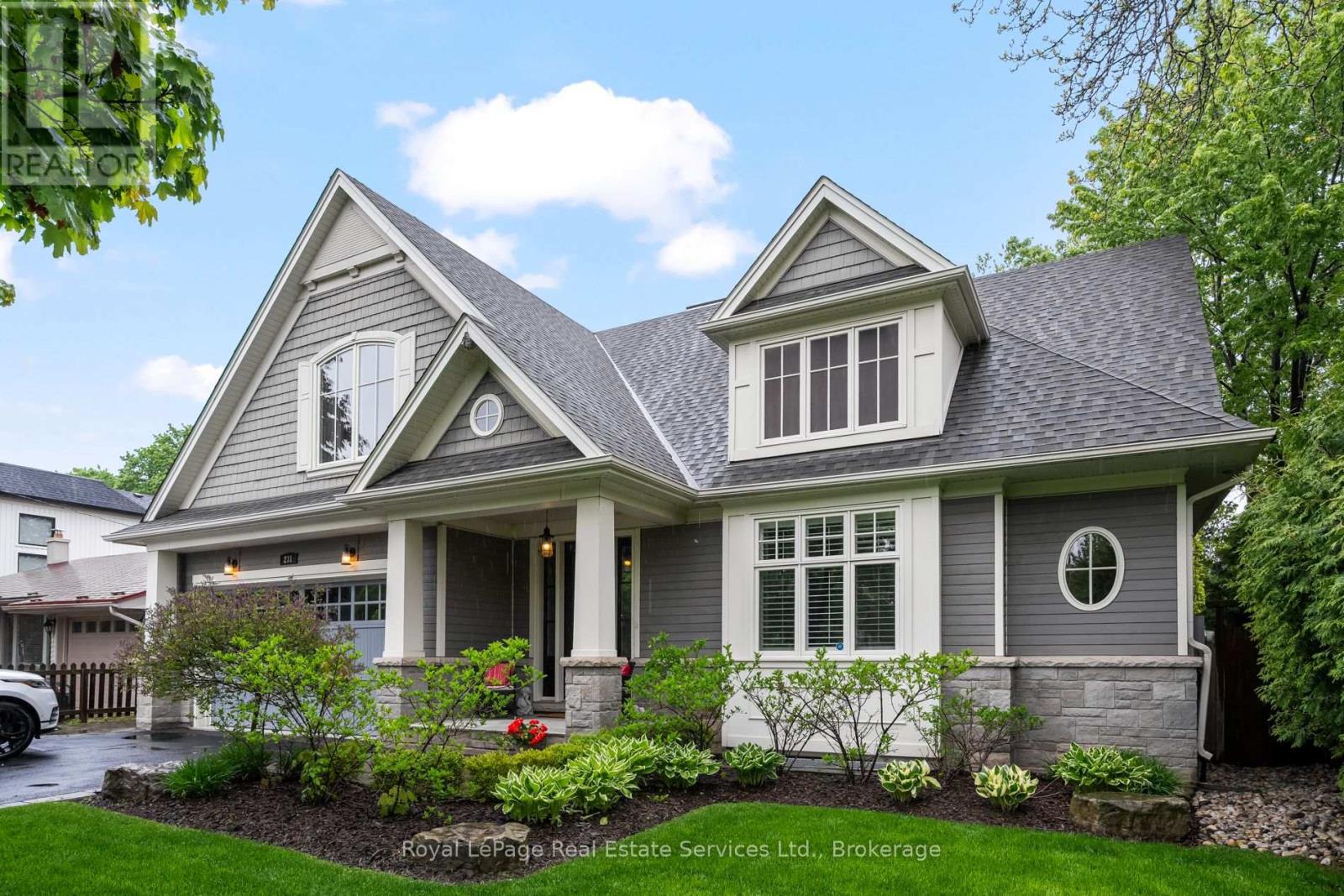
Highlights
Description
- Time on Houseful149 days
- Property typeSingle family
- Neighbourhood
- Median school Score
- Mortgage payment
Your dream home awaits in the heart of Oakville's coveted Bronte neighbourhood. Built in 2015 and thoughtfully designed by Keeran Designs, this stunning detached residence offers timeless curb appeal and a beautifully functional layout ideal for modern family living. Complete with main floor office, spacious open concept kitchen with oversized island and gracious family room with two-storey high ceiling, gas fireplace, and direct access to the covered stone patio. The highlight of the main level is the luxurious primary bedroom retreat, complete with a spa-inspired ensuite, spacious walk-in closet, and direct walk-out access to the professionally landscaped backyard - a rare and desirable feature perfect for seamless indoor-outdoor living. Upstairs, you'll find three spacious bedrooms, each filled with natural light and designed with comfort in mind. The fully finished lower level adds exceptional value with a versatile recreation area, ample storage, and a private fifth bedroom ideal for guests or nanny suite.From its elegant architecture to its premium finishes, this home effortlessly blends style and substance in one of Oakville's most established lakeside communities. Steps from top-rated schools, parks, the waterfront, and Bronte Village shops and dining. (id:63267)
Home overview
- Cooling Central air conditioning
- Heat source Natural gas
- Heat type Forced air
- Sewer/ septic Sanitary sewer
- # total stories 2
- # parking spaces 8
- Has garage (y/n) Yes
- # full baths 4
- # half baths 1
- # total bathrooms 5.0
- # of above grade bedrooms 5
- Has fireplace (y/n) Yes
- Subdivision 1001 - br bronte
- Directions 2079066
- Lot desc Landscaped
- Lot size (acres) 0.0
- Listing # W12171436
- Property sub type Single family residence
- Status Active
- 3rd bedroom 3.78m X 3.71m
Level: 2nd - Laundry 2.95m X 1.52m
Level: 2nd - 2nd bedroom 3.99m X 3.63m
Level: 2nd - 4th bedroom 3.96m X 3.71m
Level: 2nd - 5th bedroom 4.98m X 4.37m
Level: Lower - Recreational room / games room 10.97m X 4.24m
Level: Lower - Utility 8.36m X 4.88m
Level: Lower - Games room 7.57m X 4.93m
Level: Lower - Mudroom 3.51m X 2.13m
Level: Main - Foyer 3.35m X 2.16m
Level: Main - Dining room 4.09m X 3.99m
Level: Main - Great room 5.72m X 5.13m
Level: Main - Office 5.23m X 3.61m
Level: Main - Kitchen 4.52m X 4.5m
Level: Main - Primary bedroom 4.7m X 4.29m
Level: Main
- Listing source url Https://www.realtor.ca/real-estate/28362734/231-cherryhill-road-oakville-br-bronte-1001-br-bronte
- Listing type identifier Idx

$-8,397
/ Month












