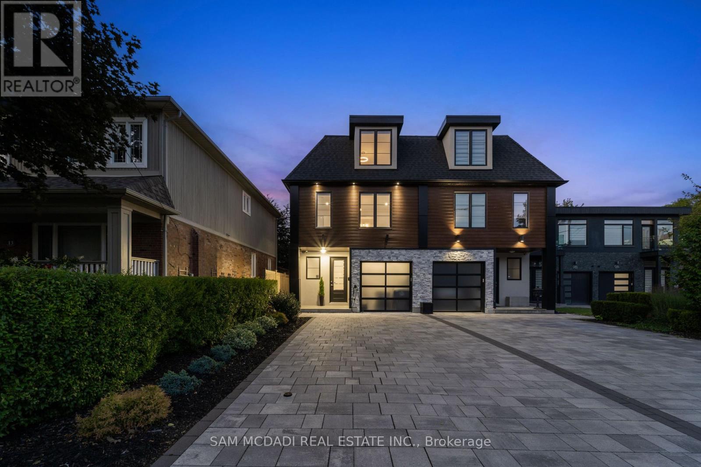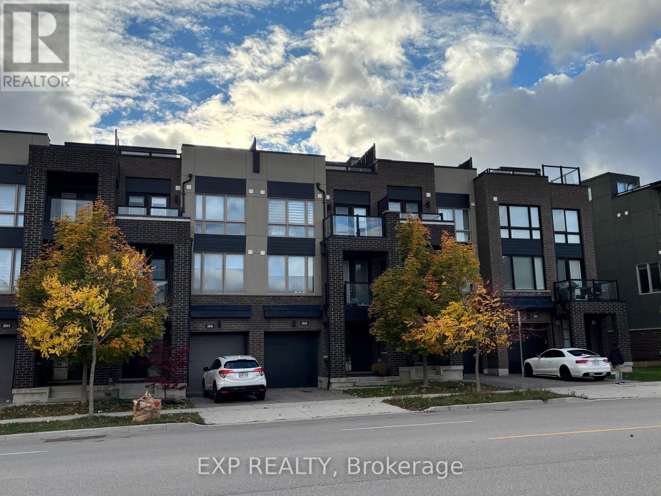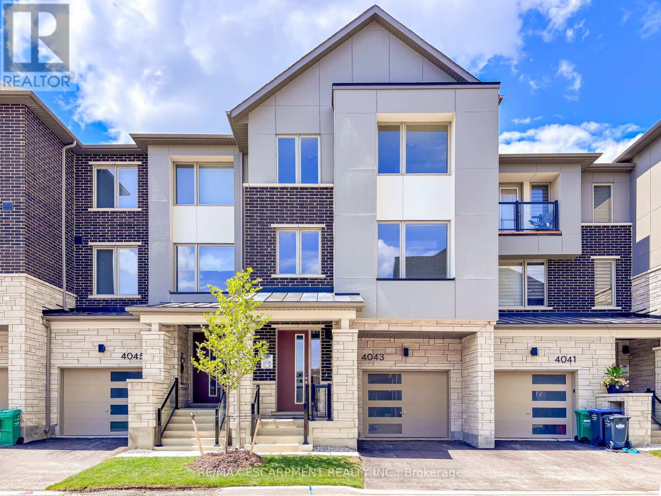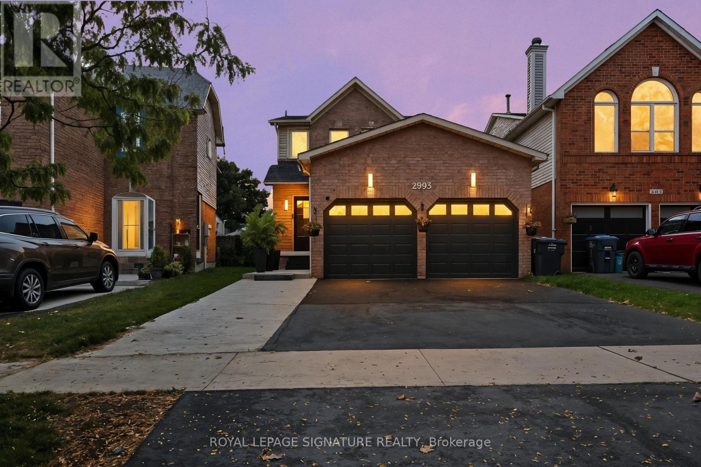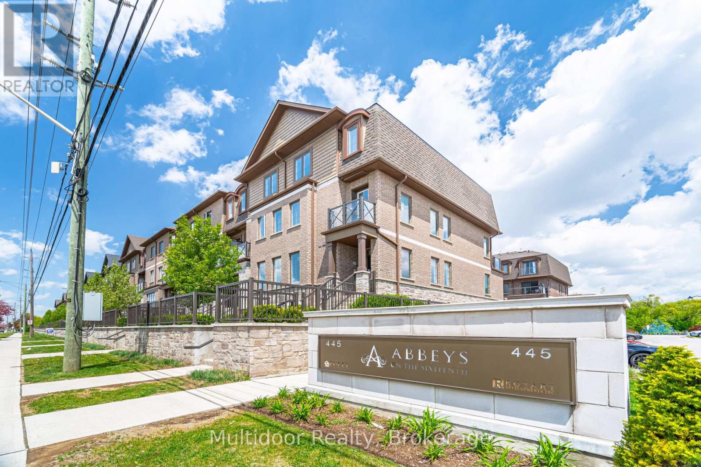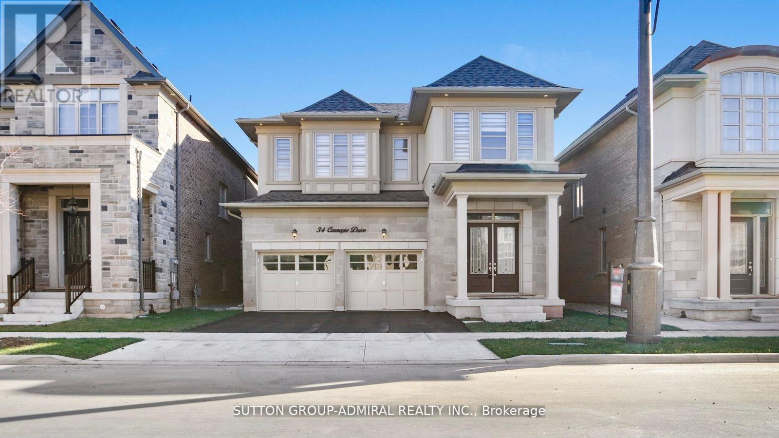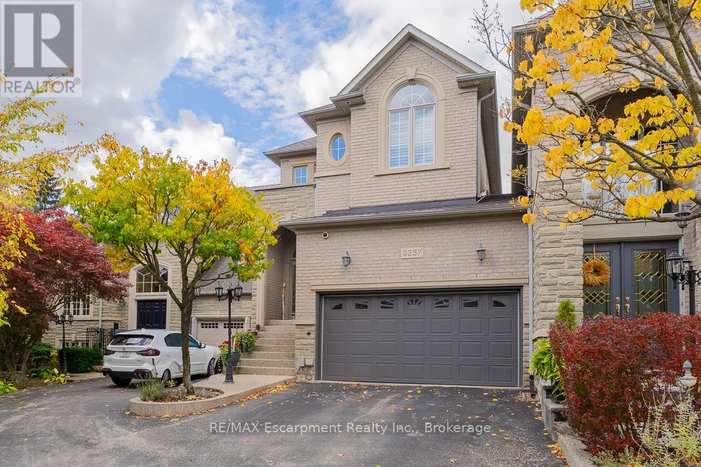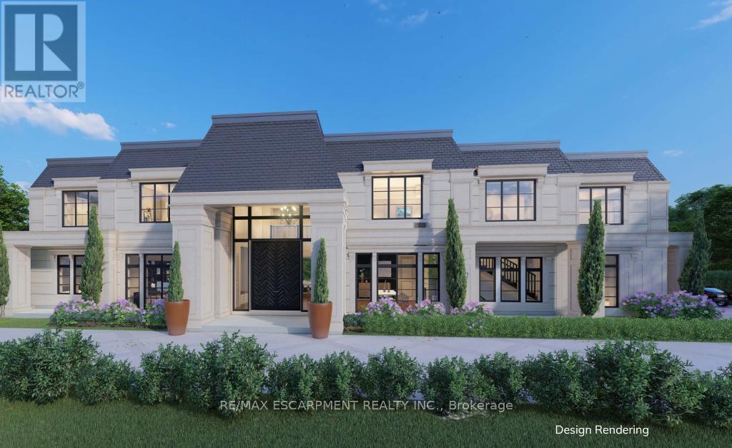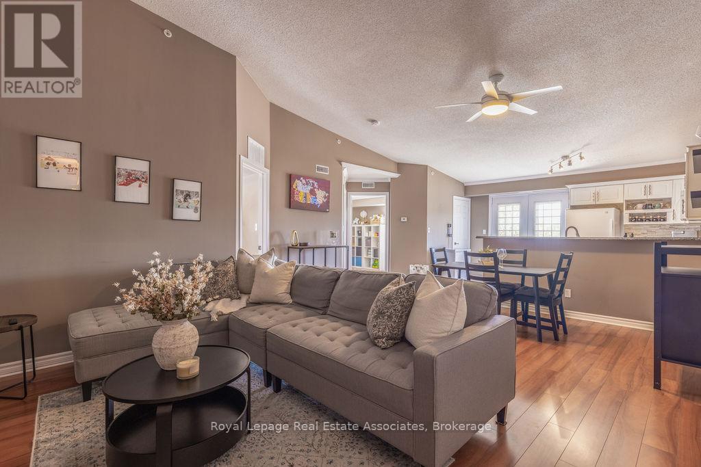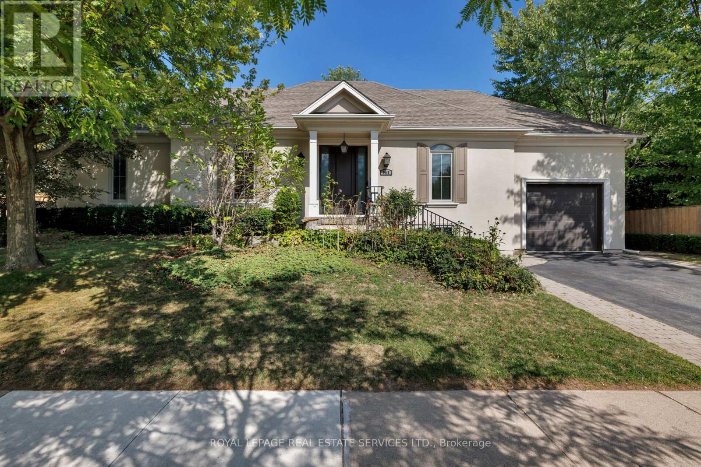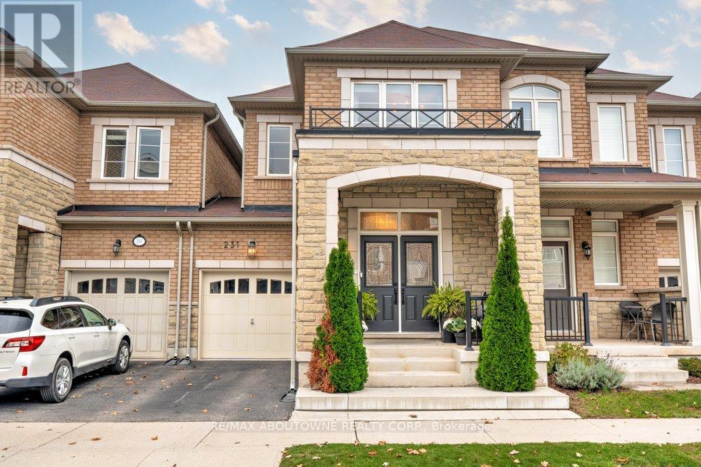
Highlights
Description
- Time on Housefulnew 5 hours
- Property typeSingle family
- Neighbourhood
- Median school Score
- Mortgage payment
Discover this beautifully updated 3-bedroom, 4-bathroom modern home, nestled in one of Oakville's most sought-after neighbourhoods. With over 2,200 sq. ft. of finished living space, this home showcases timeless design, and contemporary sophistication. Step inside to a bright, open-concept main floor featuring 9-foot ceilings, pot lighting, designer fixtures and engineered hardwood floors throughout. The spacious living room is anchored by a sleek upgraded fireplace and offers a seamless walkout to the fully fenced backyard with smooth concrete - perfect for low maintenance entertaining or unwinding in private comfort. The gourmet chef's kitchen is the heart of the home, boasting quartz countertops, a marble backsplash, an expansive center island, premium stainless steel appliances, and a sun-drenched breakfast area. Ascend the solid oak staircase to the serene second level, where the lavish primary suite awaits. This peaceful retreat features a spa-inspired ensuite with elegant finishes, marble counters and a generous walk-in closet. Two additional sun-filled bedrooms with ample closet space and large windows share a beautifully appointed four-piece bathroom. The professionally finished basement extends your living space, complete with a recreation room, home office, laundry area, and a sleek two-piece bathroom-offering versatility for family life or guest accommodations. Perfectly positioned steps from parks, top-rated schools, boutique shopping, transit, and fine dining, this home is located in a safe, family-friendly neighbourhood where convenience meets tranquility. Whether you're an investor, first time buyer, family or downsizer - experience modern luxury, comfort, and style at its finest. A true must-see! (id:63267)
Home overview
- Cooling Central air conditioning
- Heat source Natural gas
- Heat type Forced air
- Sewer/ septic Sanitary sewer
- # total stories 2
- Fencing Fully fenced
- # parking spaces 2
- Has garage (y/n) Yes
- # full baths 2
- # half baths 2
- # total bathrooms 4.0
- # of above grade bedrooms 3
- Flooring Hardwood, carpeted, vinyl
- Has fireplace (y/n) Yes
- Community features Community centre, school bus
- Subdivision 1008 - go glenorchy
- Directions 2026326
- Lot size (acres) 0.0
- Listing # W12478306
- Property sub type Single family residence
- Status Active
- 2nd bedroom 3.6m X 2.9m
Level: 2nd - 3rd bedroom 3.6m X 3.5m
Level: 2nd - Primary bedroom 4.4m X 3.3m
Level: 2nd - Office 2.95m X 2.49m
Level: Basement - Bathroom Measurements not available
Level: Basement - Recreational room / games room 5.18m X 3.73m
Level: Basement - Laundry Measurements not available
Level: Basement - Living room 5.2m X 3.3m
Level: Main - Eating area 2.8m X 2.7m
Level: Main - Kitchen 3.7m X 2.3m
Level: Main - Dining room 5.2m X 3.3m
Level: Main
- Listing source url Https://www.realtor.ca/real-estate/29024782/231-sarah-cline-drive-oakville-go-glenorchy-1008-go-glenorchy
- Listing type identifier Idx

$-3,000
/ Month

