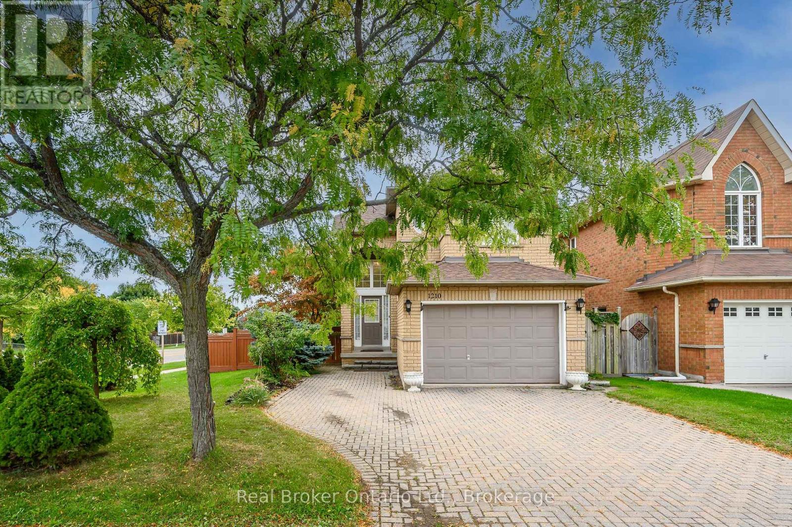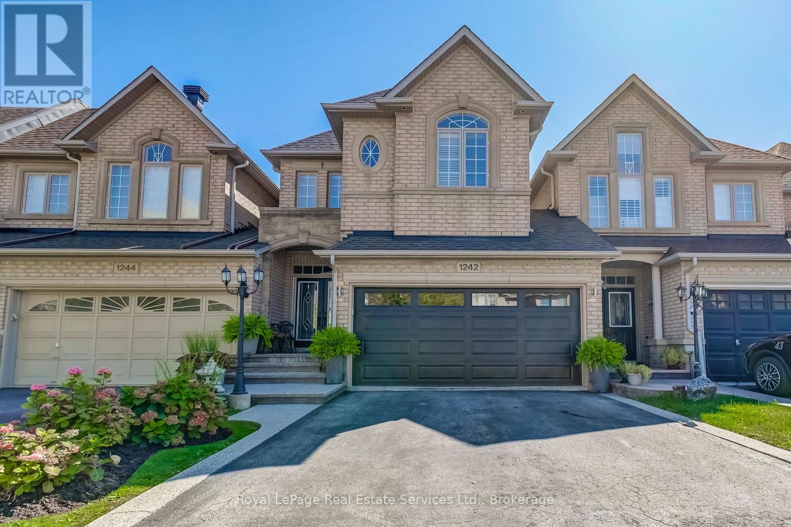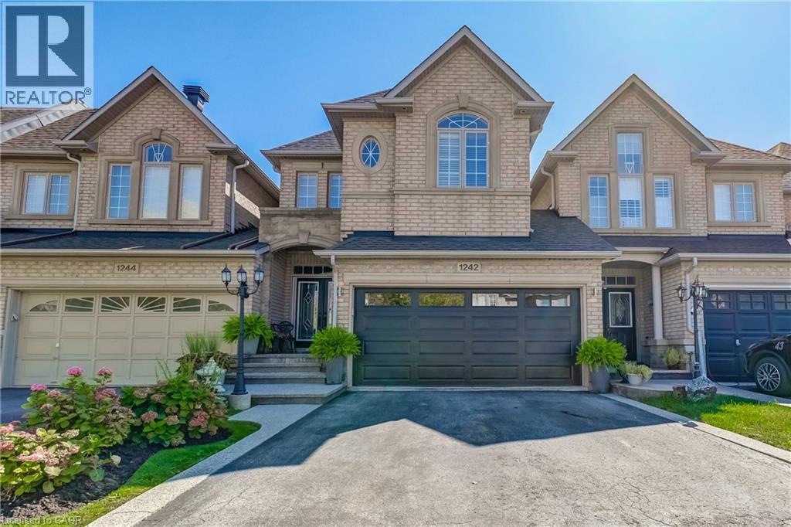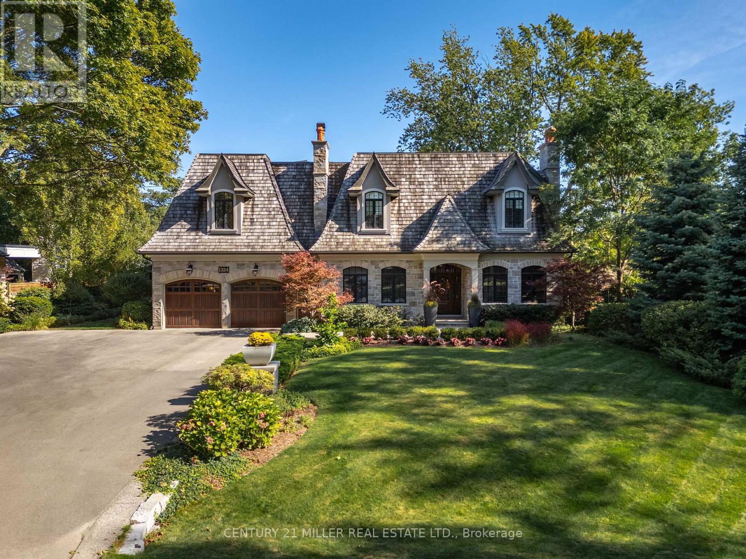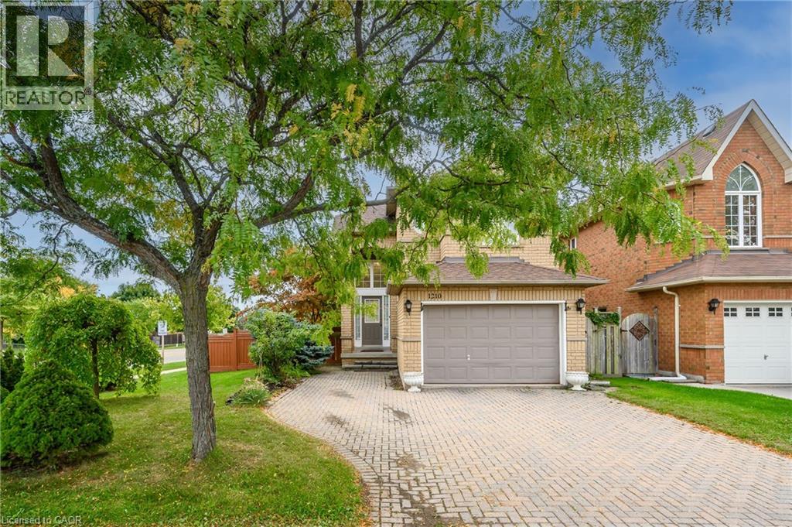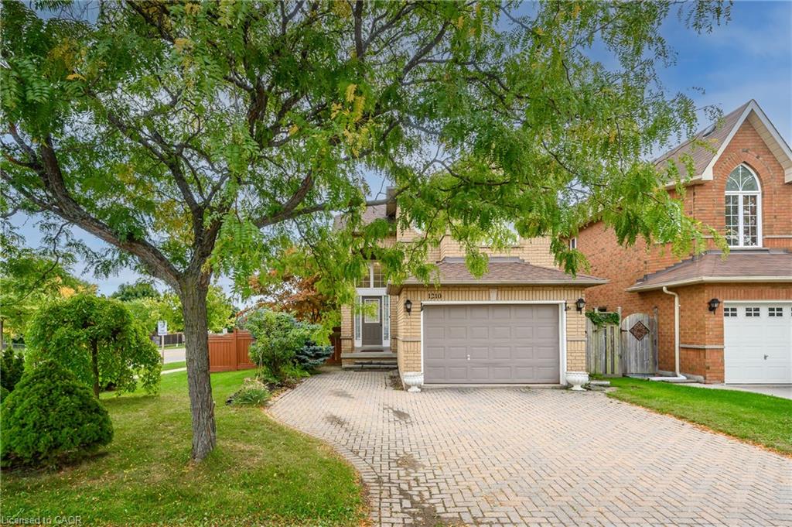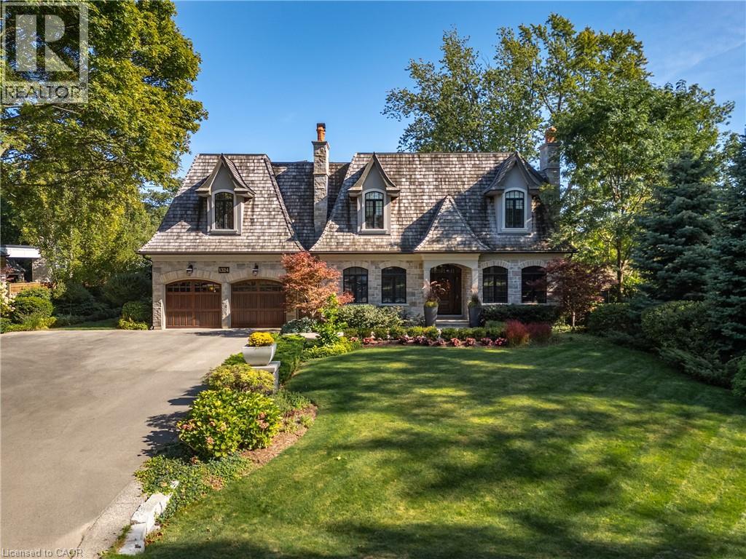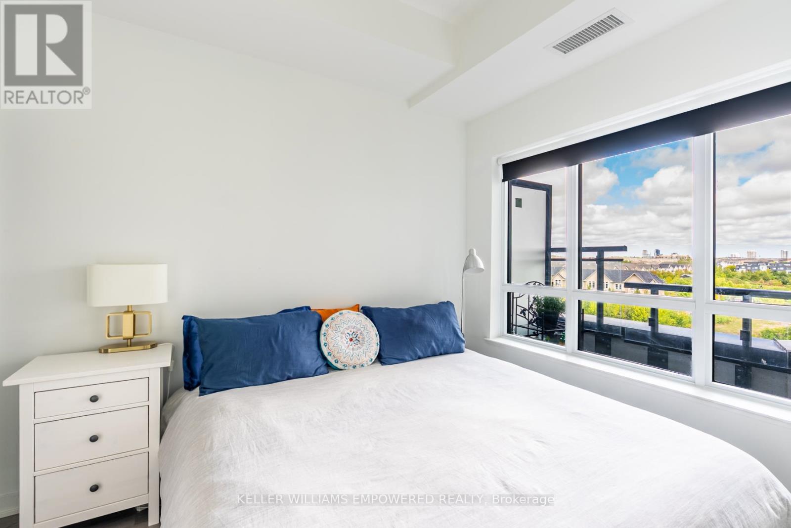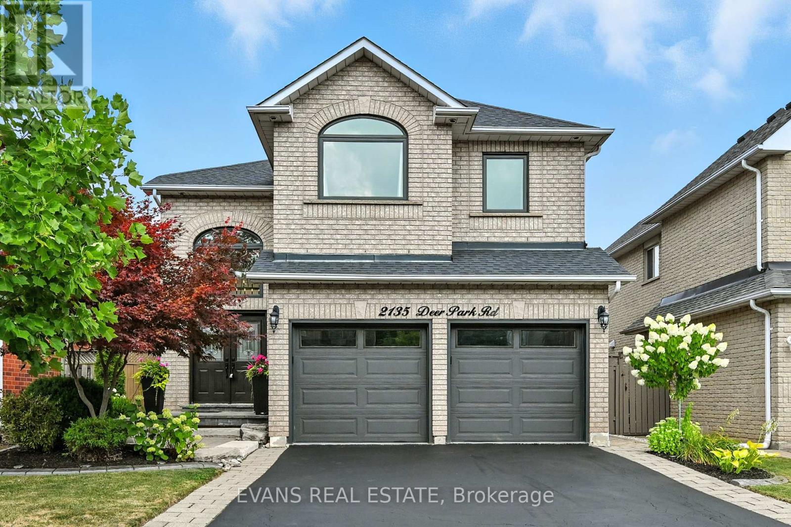- Houseful
- ON
- Oakville
- River Oaks
- 2310 Grand Ravine Dr
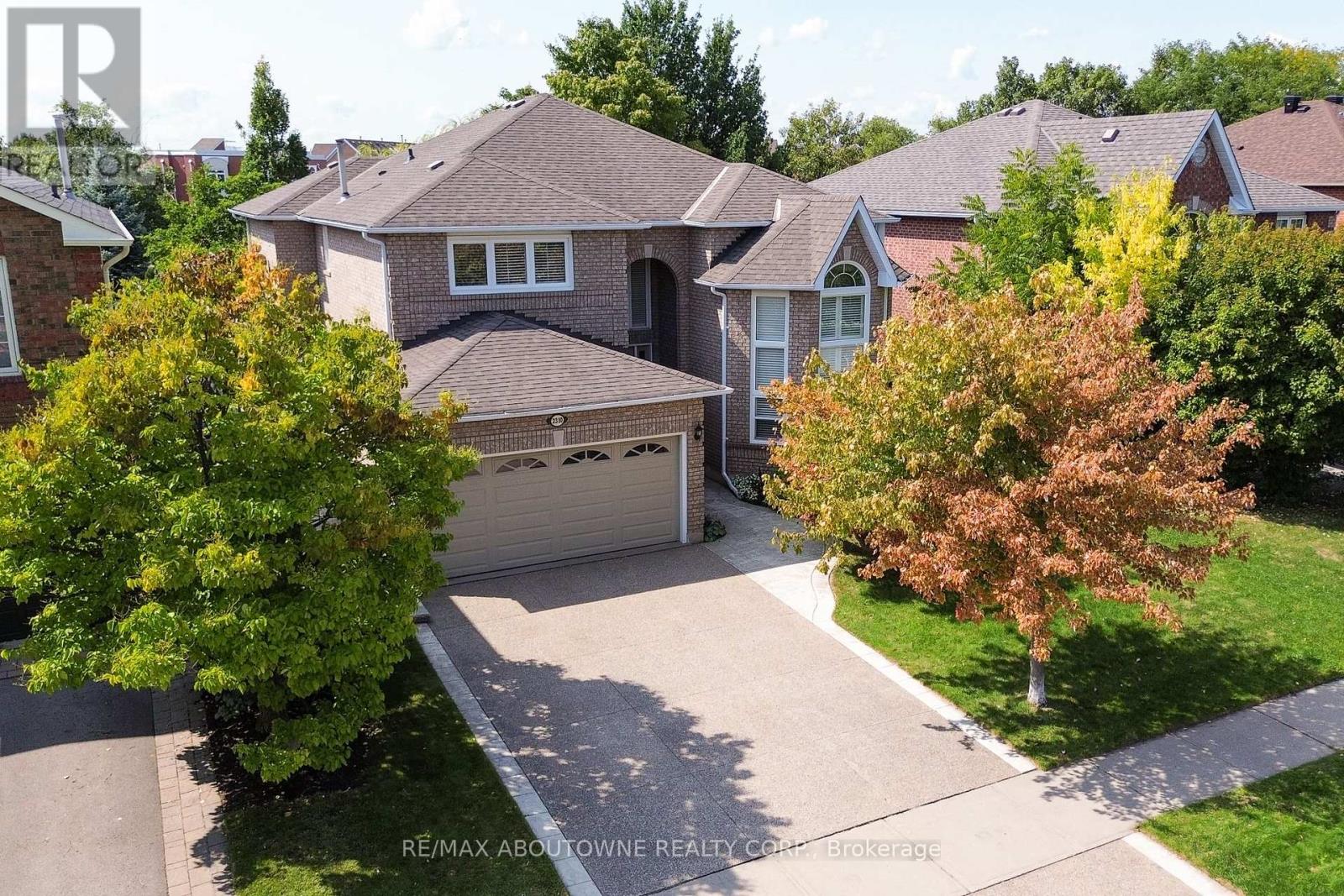
Highlights
Description
- Time on Housefulnew 55 minutes
- Property typeSingle family
- Neighbourhood
- Median school Score
- Mortgage payment
Your Ideal Family Home Awaits! Welcome to this meticulously maintained large family home backing onto a ravine in Oakville's River Oaks community. Completely updated and renovated, this home has no shortage of space with 4,568 sqft of finished living space (3,206 sqft above grade) including 4+2 bedrooms and the RARE LUXURY OF 3 FULL BATHROOMS ON THE SECOND LEVEL! This home features a fantastic floor plan with oversized principle rooms, a main floor office and a deluxe kitchen with high-end appliances, custom cabinetry and walkout access to a beautifully landscaped, private backyard. Fully finished basement is a showstopper with a massive gym (could also function as 6th bedroom) spacious recreation room with fireplace and wet bar, 5th bedroom and additional full bathroom and oversized windows.This home is truly move in ready; all mechanicals have been replaced and professionally maintained. Ideally located within walking distance to River Oaks's highly ranked schools as well as parks, trails and amenities. Easy access to highways and a short 10 min drive to the Oakville Go station. (id:63267)
Home overview
- Cooling Central air conditioning
- Heat source Natural gas
- Heat type Forced air
- Sewer/ septic Sanitary sewer
- # total stories 2
- Fencing Fenced yard
- # parking spaces 4
- Has garage (y/n) Yes
- # full baths 4
- # half baths 1
- # total bathrooms 5.0
- # of above grade bedrooms 6
- Has fireplace (y/n) Yes
- Community features Community centre
- Subdivision 1015 - ro river oaks
- Directions 2046638
- Lot desc Landscaped
- Lot size (acres) 0.0
- Listing # W12423874
- Property sub type Single family residence
- Status Active
- 2nd bedroom 5.05m X 3.51m
Level: 2nd - Primary bedroom 5.49m X 4.45m
Level: 2nd - 4th bedroom 4.47m X 3.56m
Level: 2nd - 3rd bedroom 4.04m X 3.25m
Level: 2nd - Bedroom 4.04m X 3.25m
Level: Basement - Cold room 2.03m X 1.55m
Level: Basement - 5th bedroom 6.76m X 3.61m
Level: Basement - Utility 4.34m X 3.12m
Level: Basement - Recreational room / games room 7.09m X 6.5m
Level: Basement - Other 3.18m X 2.39m
Level: Basement - Laundry 3m X 2.72m
Level: Ground - Family room 5.49m X 3.33m
Level: Ground - Office 3.53m X 3m
Level: Ground - Dining room 3.96m X 3.68m
Level: Ground - Kitchen 5.77m X 5.54m
Level: Ground - Living room 6.58m X 3.68m
Level: Ground - Foyer 3.43m X 2.06m
Level: Ground
- Listing source url Https://www.realtor.ca/real-estate/28906979/2310-grand-ravine-drive-oakville-ro-river-oaks-1015-ro-river-oaks
- Listing type identifier Idx

$-5,757
/ Month

