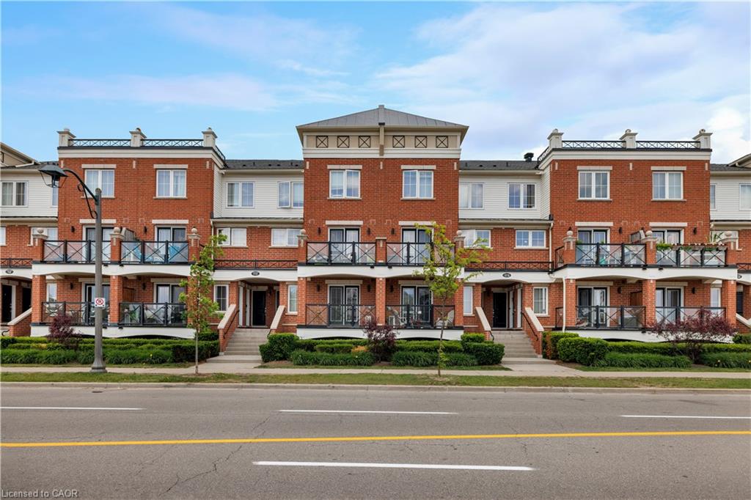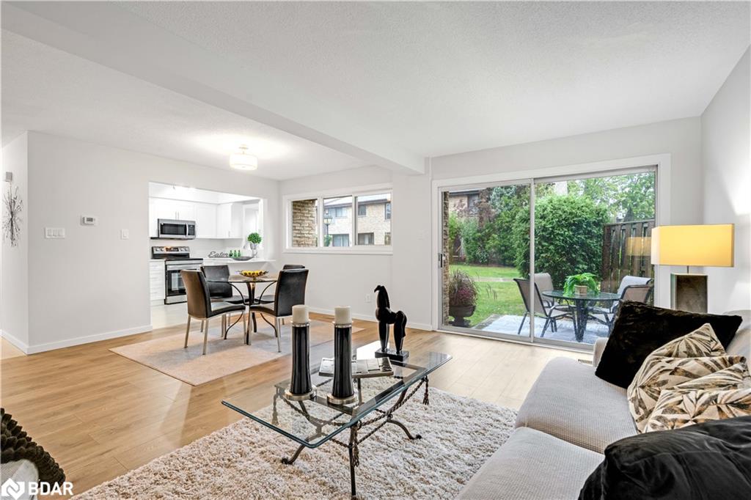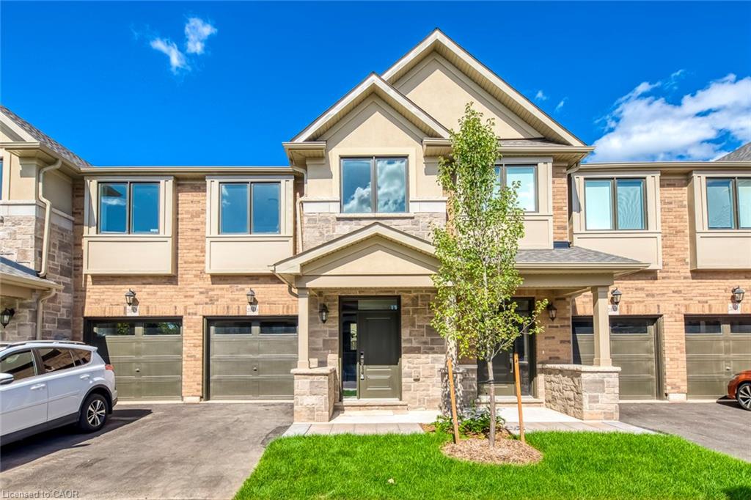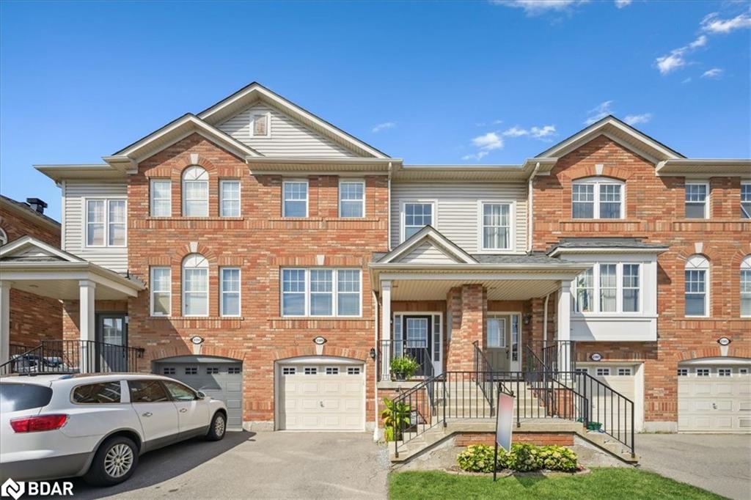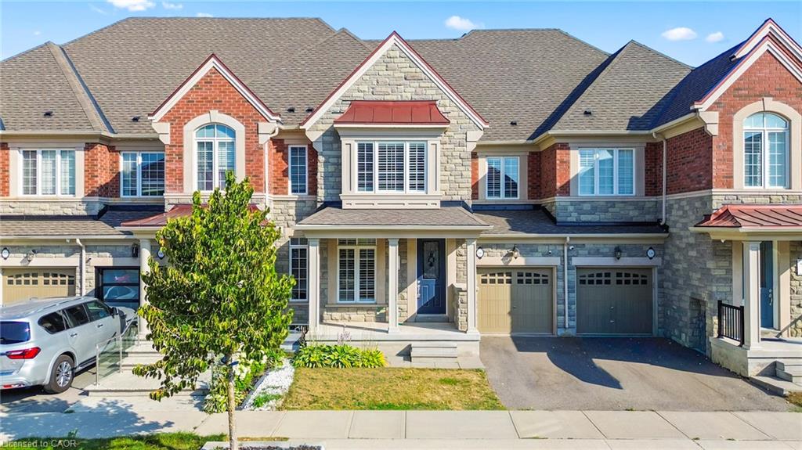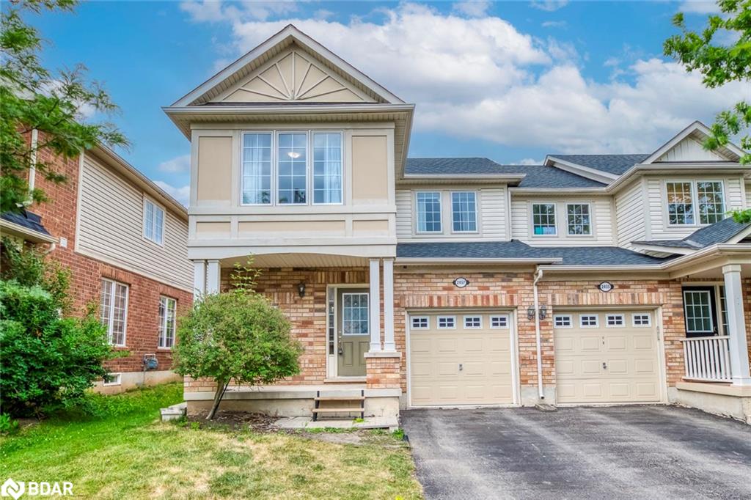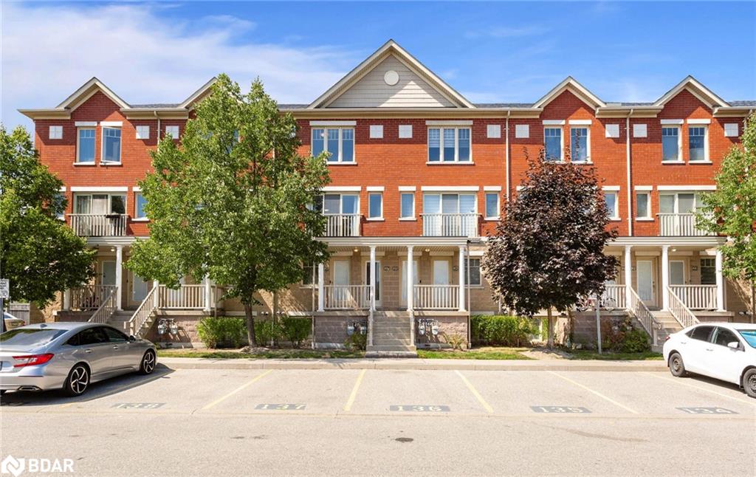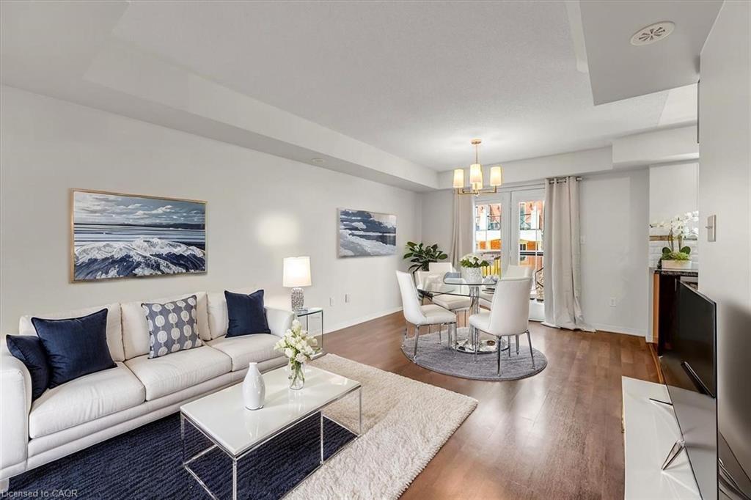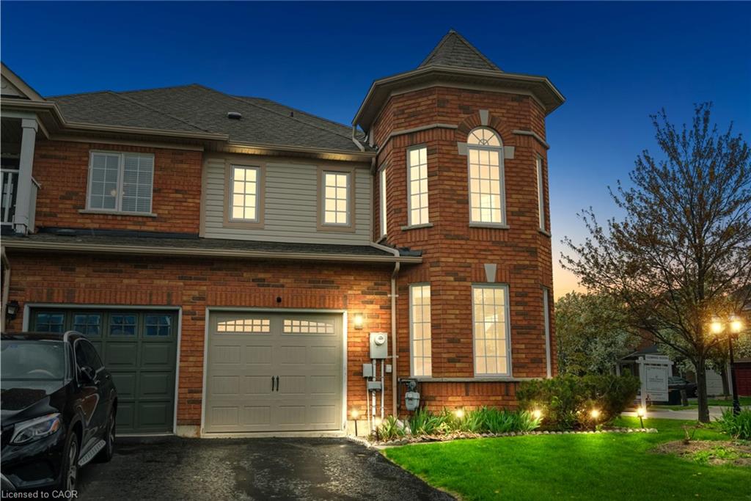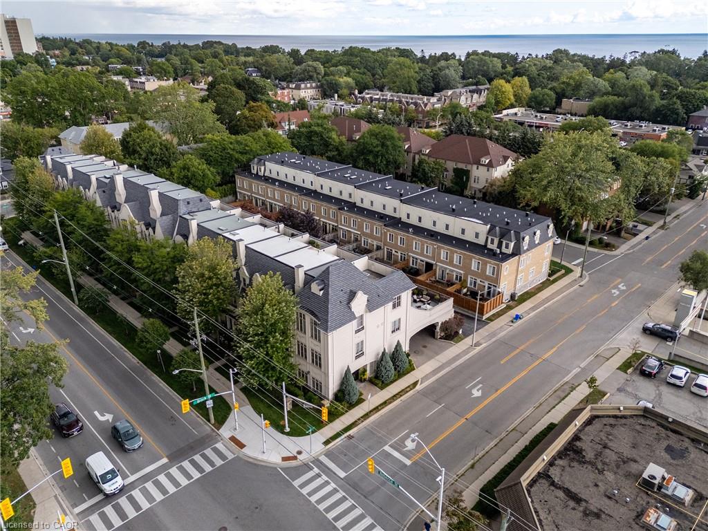- Houseful
- ON
- Oakville
- River Oaks
- 2339 Sawgrass Drive Unit 206
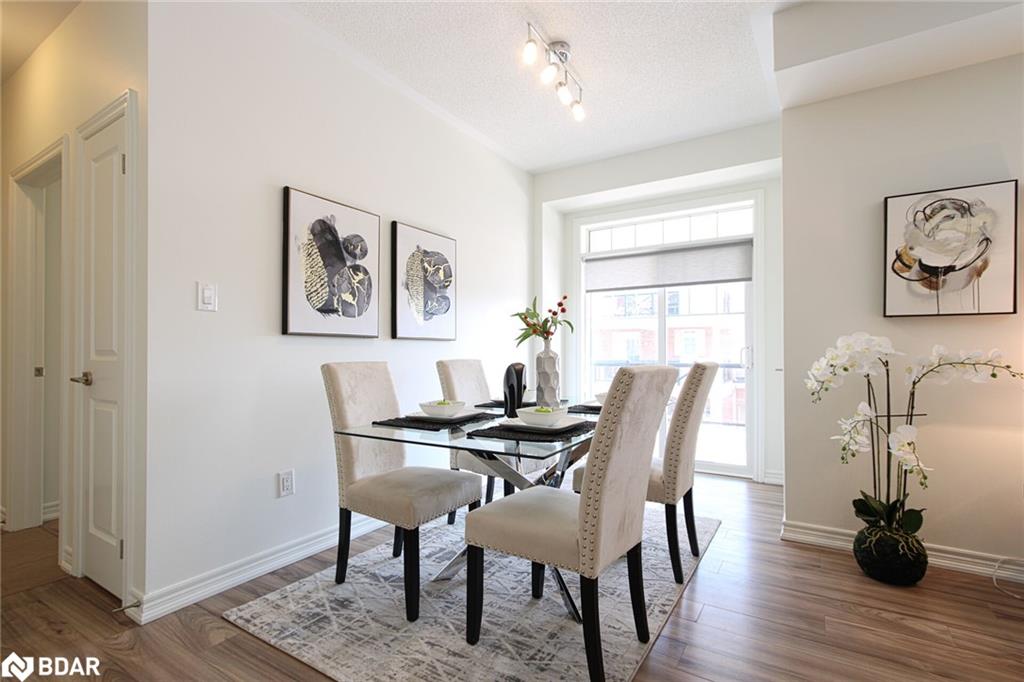
Highlights
Description
- Home value ($/Sqft)$710/Sqft
- Time on Houseful17 days
- Property typeResidential
- StyleStacked townhouse
- Neighbourhood
- Median school Score
- Garage spaces1
- Mortgage payment
Sun-filled condo with oversized 214 sq.ft terrace. Spacious and bright, this open-concept 2-bedroom, 2-bath condo offers approximately 1,000 sq. ft. of stylish living plus one of the largest covered terraces (214 sq. ft.)ideal for year-round relaxing or entertaining. The modern kitchen features a breakfast bar, upgraded cabinetry, quartz countertops, and a generous pantry. Freshly painted and finished with easy-care laminate flooring.Enjoy the convenience of direct private garage access with an additional driveway parking space. The primary bedroom boasts a 4-piece ensuite and walk-in closet, while the second bedroom includes a handy Murphy bed for flexible use of space.Steps to Walmart, cafes, restaurants, Loblaws, parks, and schools, and just minutes to Highways 403/407/QEW, the GO Train, and public transit.
Home overview
- Cooling Central air
- Heat type Forced air
- Pets allowed (y/n) No
- Sewer/ septic Sewer (municipal)
- Building amenities Bbqs permitted
- Construction materials Brick
- Roof Asphalt shing
- # garage spaces 1
- # parking spaces 2
- Has garage (y/n) Yes
- Parking desc Attached garage, garage door opener, asphalt, built-in
- # full baths 2
- # total bathrooms 2.0
- # of above grade bedrooms 2
- # of rooms 7
- Appliances Built-in microwave, dishwasher, dryer, microwave, refrigerator, stove, washer
- Has fireplace (y/n) Yes
- Interior features None
- County Halton
- Area 1 - oakville
- Water source Municipal
- Zoning description Rh-sp:39
- Lot desc Rural, dog park, highway access, hospital, library, park, place of worship, playground nearby, public transit, rec./community centre, schools, shopping nearby
- Basement information None
- Building size 985
- Mls® # 40770321
- Property sub type Townhouse
- Status Active
- Tax year 2025
- Primary bedroom Main
Level: Main - Kitchen Quartz countertop
Level: Main - Laundry Main
Level: Main - Bedroom Murphy Bed
Level: Main - Bathroom Main
Level: Main - Bathroom Main
Level: Main - Living room Open to Dining room
Level: Main
- Listing type identifier Idx

$-974
/ Month

