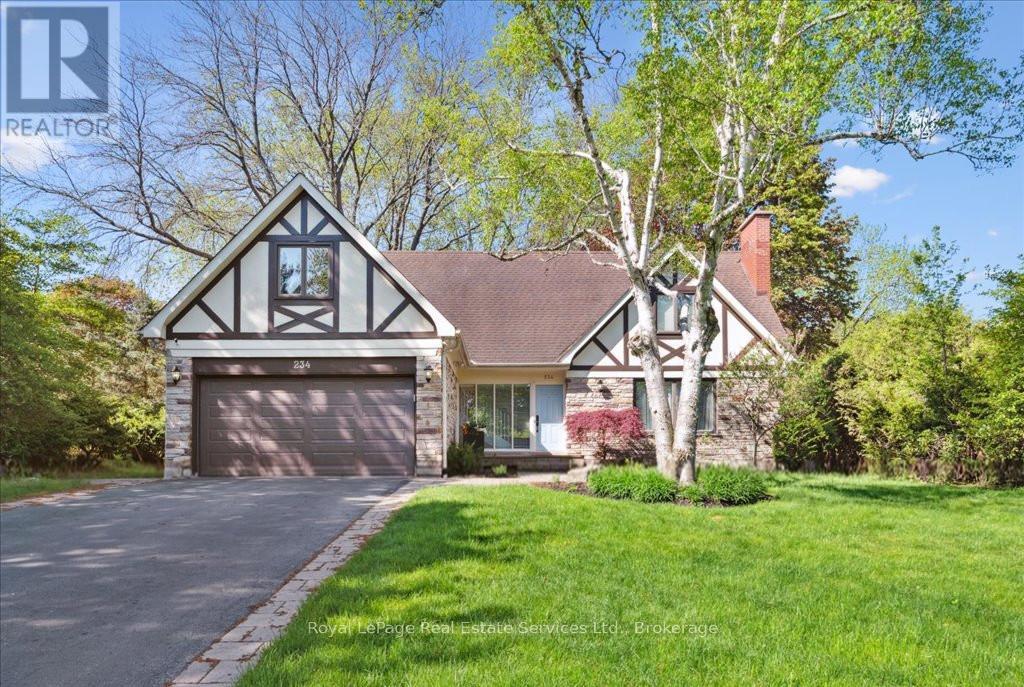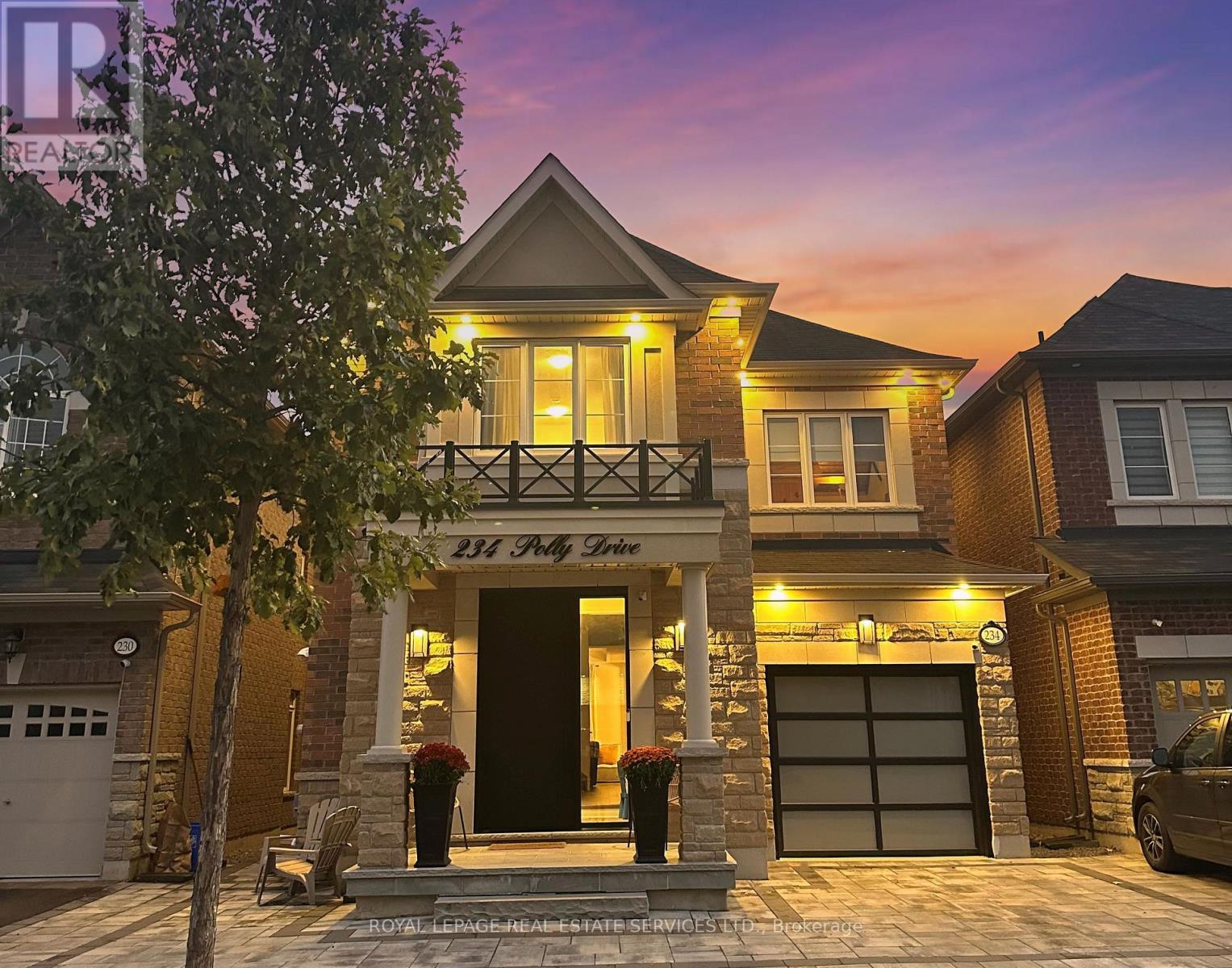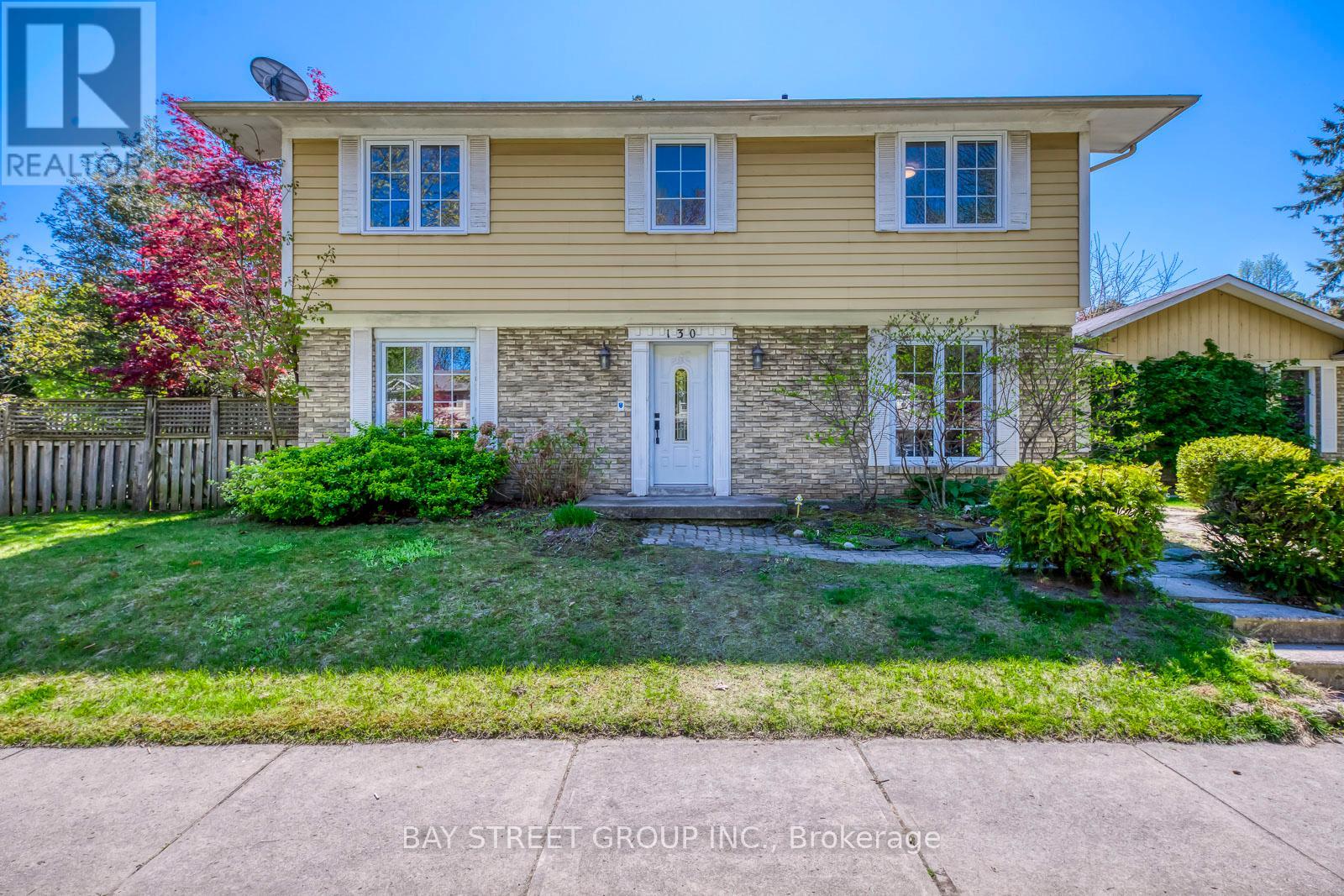
Highlights
Description
- Time on Houseful206 days
- Property typeSingle family
- Neighbourhood
- Median school Score
- Mortgage payment
Charming family home in the exclusive Morrison neighborhood, tucked away on a private, oversized lot, this cozy 5-bedroom, 4-bathroom home offers the perfect balance of comfort and style. The welcoming two-storey foyer features an elegant oval staircase, and the kitchen is equipped with granite countertops, marble finishes, and built-in appliances. The family room is warm and inviting, with a stone wood-burning fireplace, and leads to a bright Florida room. The master retreat includes a 6-piece ensuite bath and a spacious walk-in closet. Additional features include a mud room, a modern laundry room, and a very private backyard for ultimate relaxation. Conveniently located just a 15-minute walk to Oakville Galleries, a 5-minute walk to E.J. James French School, and a 16-minute walk to Oakville Trafalgar High School, this home is ideally situated for both convenience and enjoyment. With easy access to the Go Train, QEW, and major highways, this home offers privacy, comfort, and an unbeatable location. Dont miss the chance to make it yours! (id:63267)
Home overview
- Cooling Central air conditioning
- Heat source Natural gas
- Heat type Forced air
- Sewer/ septic Sanitary sewer
- # total stories 2
- # parking spaces 8
- Has garage (y/n) Yes
- # full baths 3
- # half baths 1
- # total bathrooms 4.0
- # of above grade bedrooms 5
- Has fireplace (y/n) Yes
- Subdivision 1011 - mo morrison
- Lot size (acres) 0.0
- Listing # W12047639
- Property sub type Single family residence
- Status Active
- 3rd bedroom 3.81m X 3.53m
Level: 2nd - Bathroom 2.5m X 2.46m
Level: 2nd - Primary bedroom 4.88m X 3.69m
Level: 2nd - Bathroom 4.53m X 3.35m
Level: 2nd - 4th bedroom 6.31m X 3.35m
Level: 2nd - 2nd bedroom 3.81m X 3.08m
Level: 2nd - Laundry 3.41m X 1.88m
Level: 2nd - Den 3.35m X 2.16m
Level: Basement - Recreational room / games room 9.53m X 3.69m
Level: Basement - Bedroom 3.96m X 3.69m
Level: Basement - Kitchen 2.77m X 2.22m
Level: Basement - Bathroom 3m X 1.68m
Level: Basement - Mudroom 2.77m X 2.56m
Level: Main - Dining room 3.78m X 3.66m
Level: Main - Family room 5.79m X 3.66m
Level: Main - Kitchen 5.63m X 3.66m
Level: Main - Living room 5.88m X 4.23m
Level: Main
- Listing source url Https://www.realtor.ca/real-estate/28087751/234-cardinal-drive-oakville-mo-morrison-1011-mo-morrison
- Listing type identifier Idx

$-11,728
/ Month












