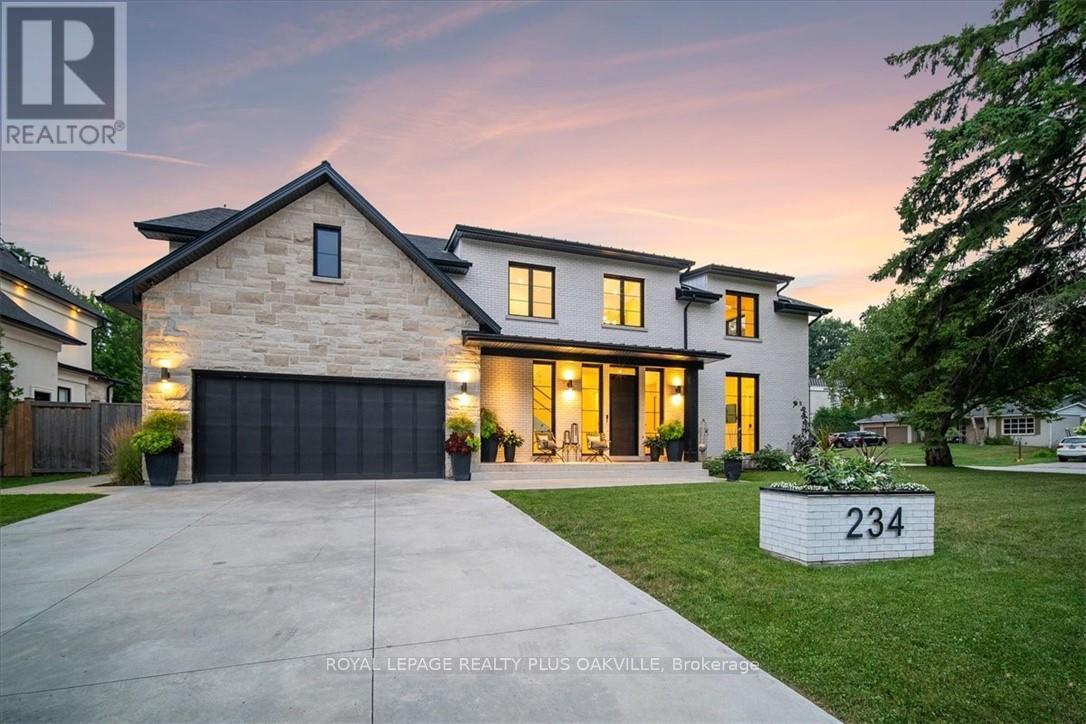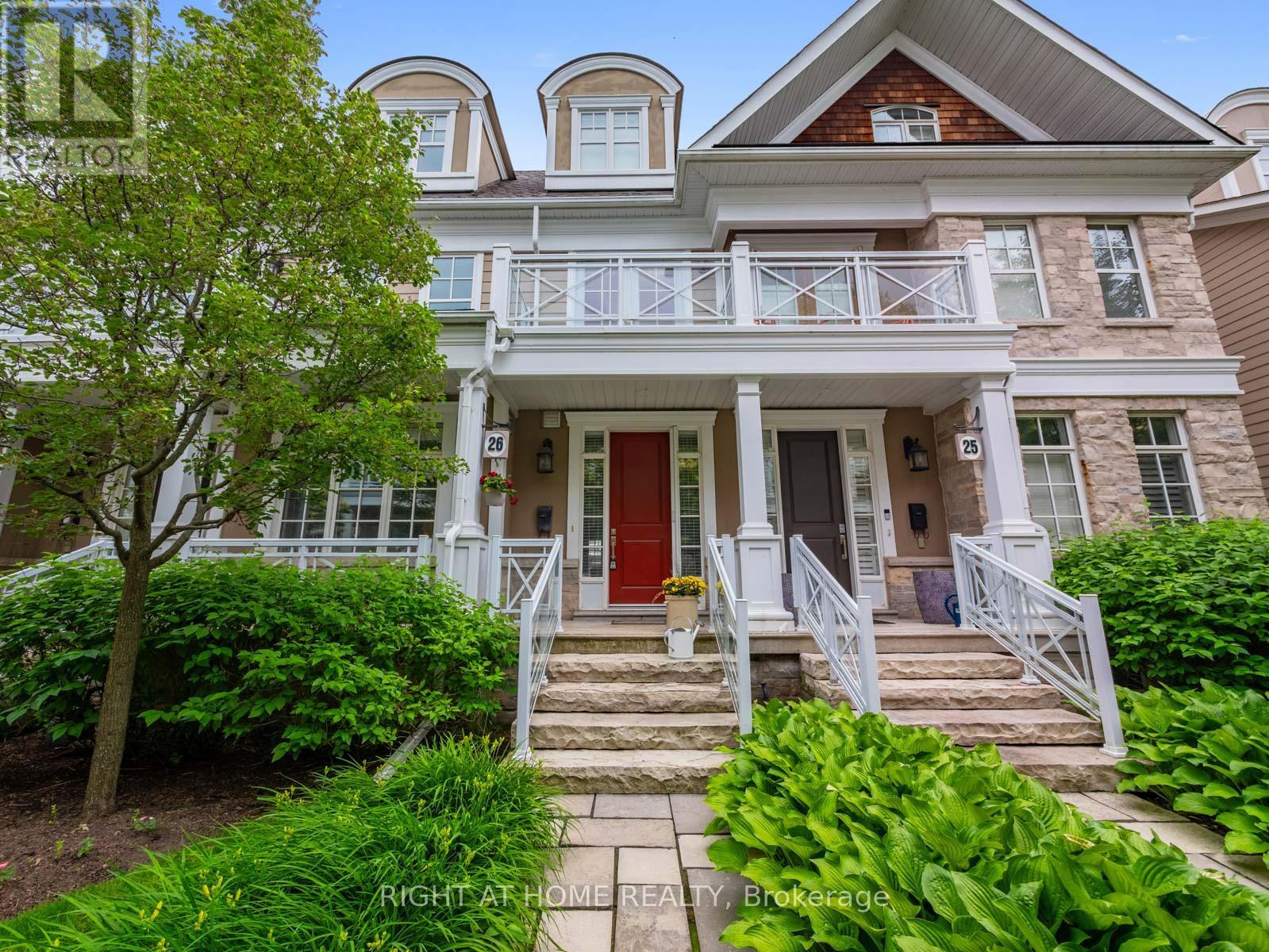- Houseful
- ON
- Oakville
- Southwest Oakville
- 234 Walby Dr

Highlights
Description
- Time on Houseful40 days
- Property typeSingle family
- Neighbourhood
- Median school Score
- Mortgage payment
This stunning, decadently appointed custom-built modern farmhouse, in sought after Coronation Park seamlessly blends luxury, functionality and timeless design across a spacious open-concept layout. Featuring four unique and inviting bedrooms, all with private ensuites, this home offers both comfort and privacy for family members and guests. The luxurious MAIN FLOOR PRIMARY SUITE, with vaulted ceilings, gas fireplace and a walkout to the backyard oasis, features double closets and a luxurious five-piece ensuite which includes an inviting soaker tub, dual vanities, walk-in shower and water closet. At the heart of the home, the chef's kitchen is an entertainer's dream with with a large island, high-end appliances, a walk-in pantry equipped with a second sink, additional fridge and dishwasher, abundant storage and a large window that floods the space with natural light. The open-concept living room features over 20 foot soaring ceilings, a dramatic fireplace and expansive bi-fold doors that open to the outdoors, creating a seamless indoor-outdoor experience. The adjacent dining room with custom cabinetry continues the flow of the space with more bi-fold doors offering direct access to the pool area. Soaring ceilings, skylights, a perfect balance of warm woods and an abundance of glass, European double glass low-e argon windows and doors, emergency generator, heated floors in all tiled areas, garage and concrete driveway. A backyard retreat with saltwater pool, double-sided gas fireplace, extensive patio with built-in kitchen area and outdoor access to a private two piece bathroom for pool enthusiasts. Even a dog wash station in the garage. This home is designed to be not only stunning, but also smart with over $200 000 in Smart Technology allowing you to control your home with a touch of a button. Located in one of Oakville's hottest pockets, within a walk to several schools, the lake, and amazing Bronte Village. Who could ask for anything more? (id:63267)
Home overview
- Cooling Central air conditioning, ventilation system
- Heat source Natural gas
- Heat type Forced air
- Has pool (y/n) Yes
- Sewer/ septic Sanitary sewer
- # total stories 2
- # parking spaces 8
- Has garage (y/n) Yes
- # full baths 4
- # half baths 2
- # total bathrooms 6.0
- # of above grade bedrooms 4
- Flooring Hardwood
- Subdivision 1017 - sw southwest
- Directions 2171622
- Lot size (acres) 0.0
- Listing # W12394277
- Property sub type Single family residence
- Status Active
- Bathroom Measurements not available
Level: 2nd - 4th bedroom 4.95m X 4.72m
Level: 2nd - Bathroom Measurements not available
Level: 2nd - 3rd bedroom 5.38m X 5.69m
Level: 2nd - Exercise room 2.44m X 6.78m
Level: Basement - Bathroom Measurements not available
Level: Main - Bathroom Measurements not available
Level: Main - Living room 6.27m X 5.11m
Level: Main - Laundry 3.71m X 2.39m
Level: Main - Foyer 3.48m X 3.07m
Level: Main - Bathroom Measurements not available
Level: Main - Kitchen 5.66m X 4.42m
Level: Main - Dining room 5.66m X 2.84m
Level: Main - Pantry 5.44m X 1.8m
Level: Main - 2nd bedroom 3.78m X 4.14m
Level: Main - Primary bedroom 5m X 4.75m
Level: Main
- Listing source url Https://www.realtor.ca/real-estate/28842519/234-walby-drive-oakville-sw-southwest-1017-sw-southwest
- Listing type identifier Idx

$-11,867
/ Month












