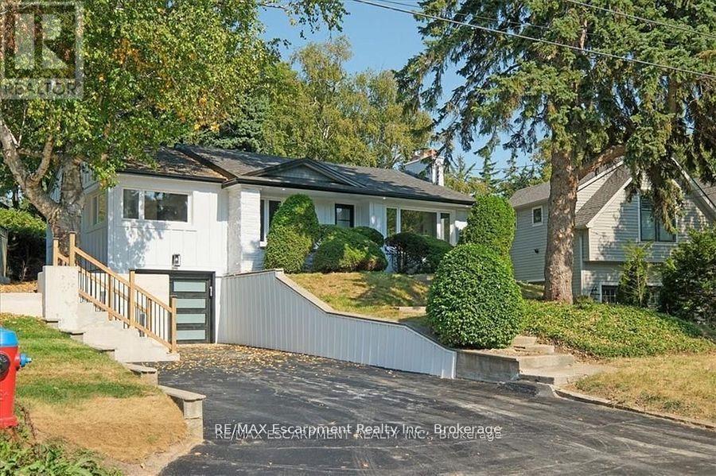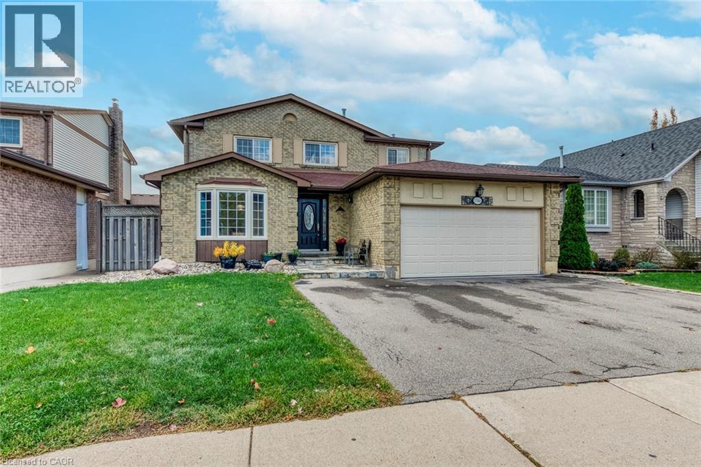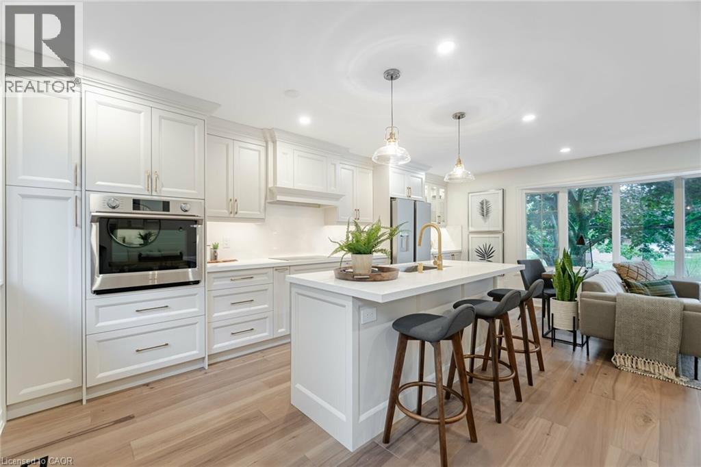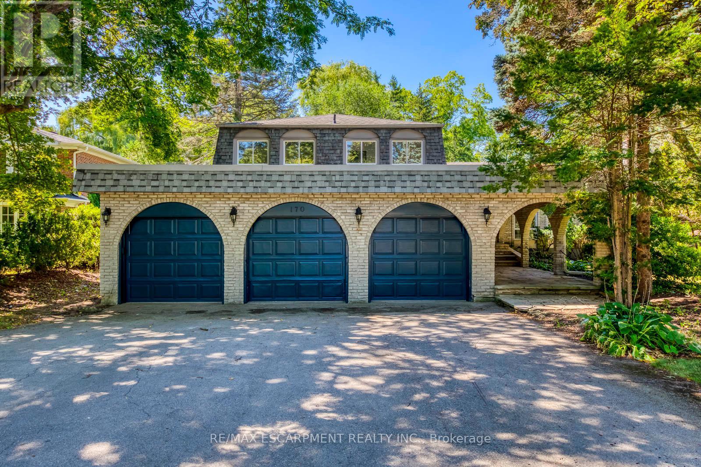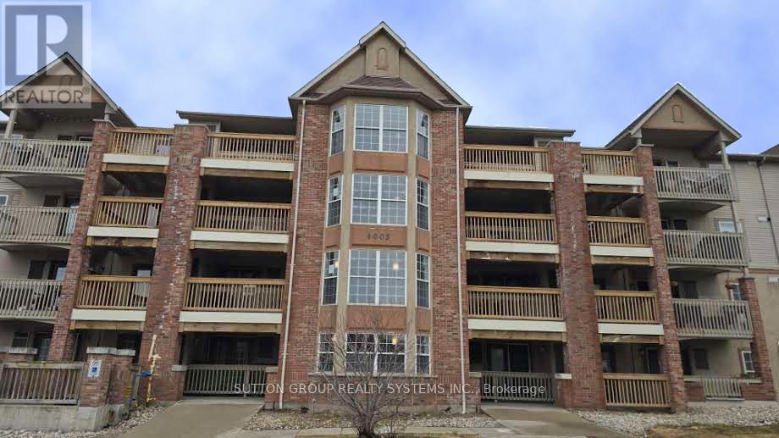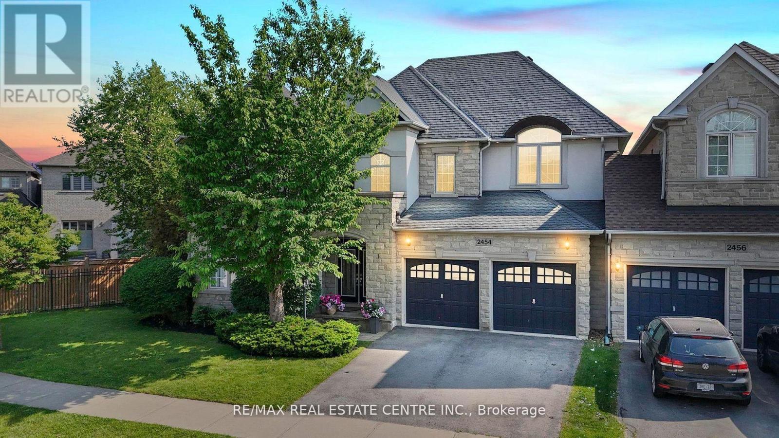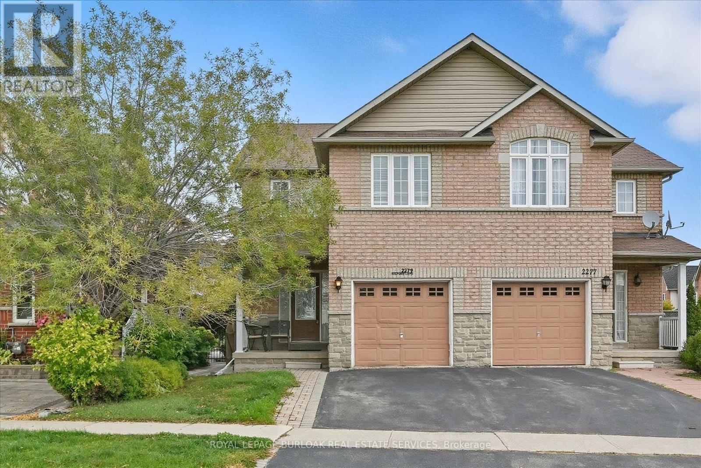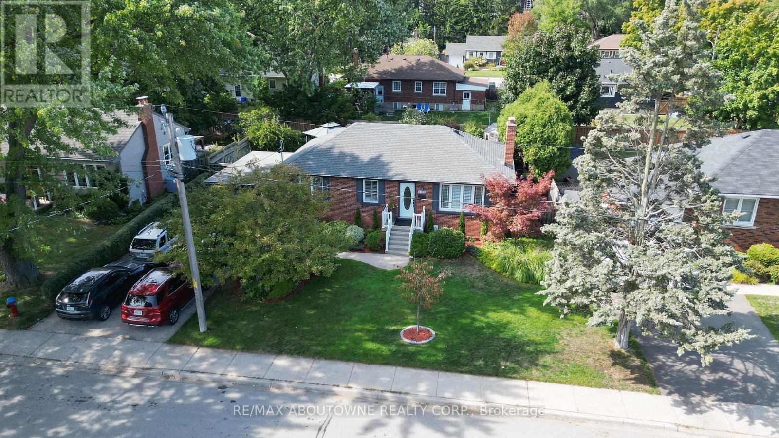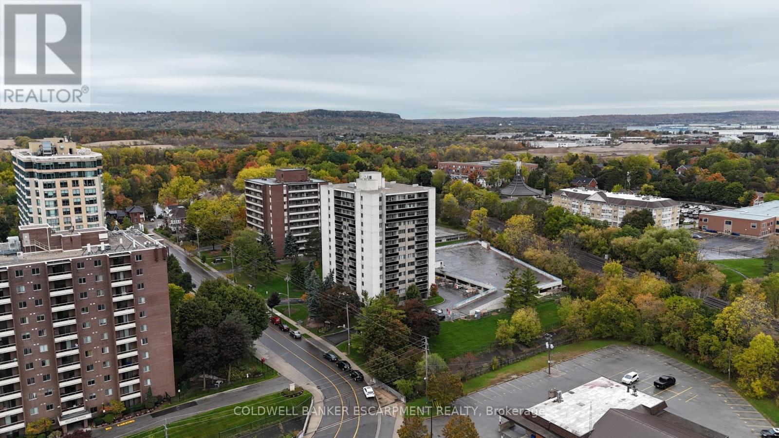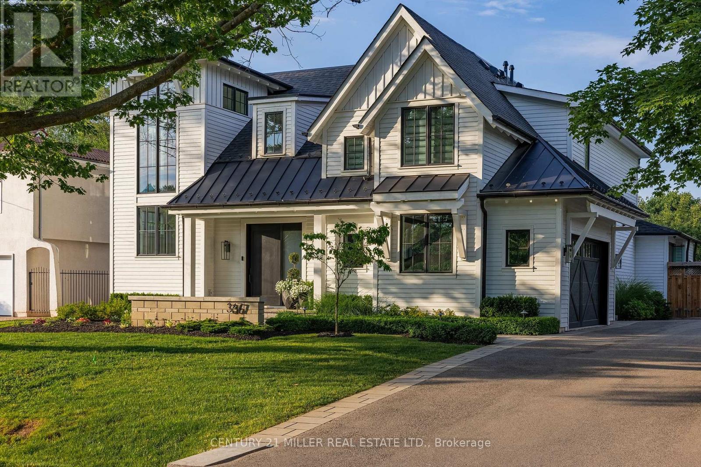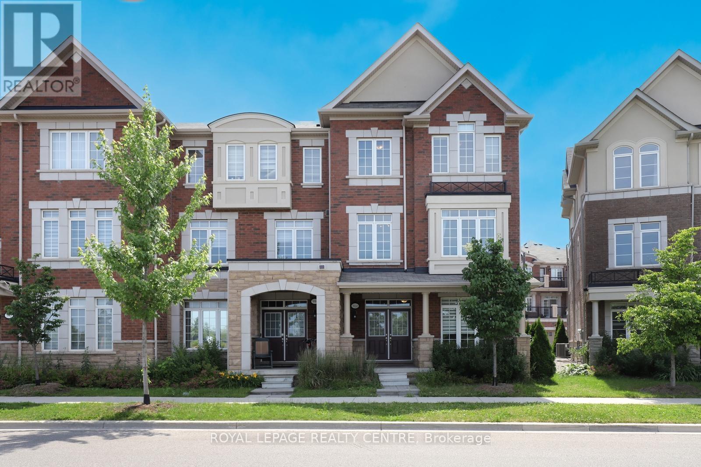- Houseful
- ON
- Oakville Wm Westmount
- L6M
- 618 2343 Khalsa Gate
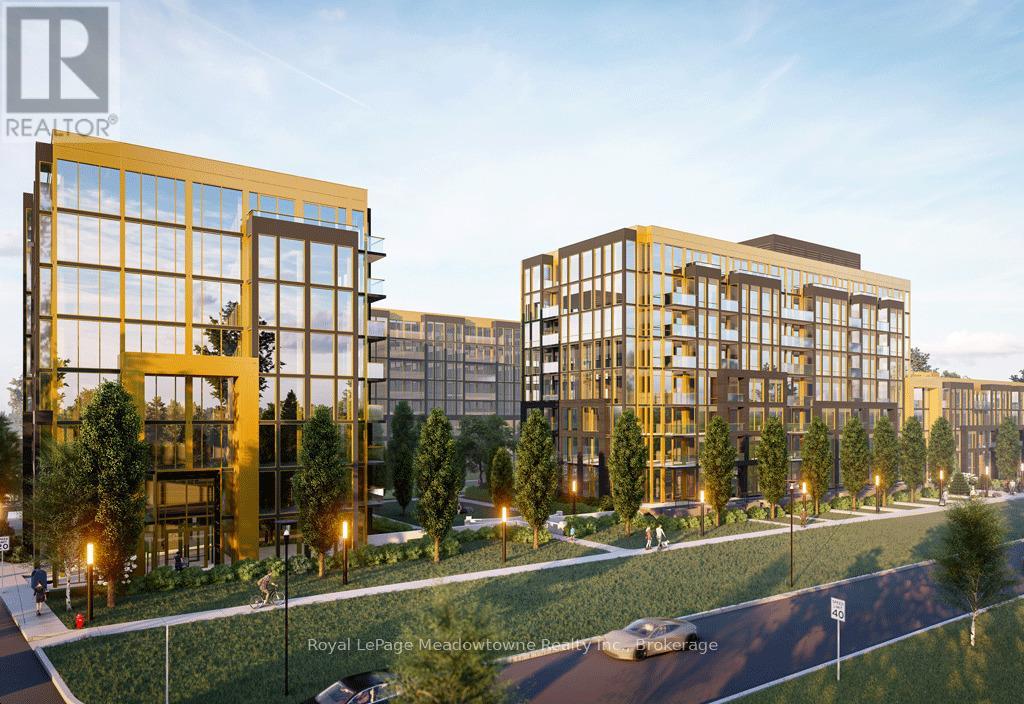
618 2343 Khalsa Gate
618 2343 Khalsa Gate
Highlights
Description
- Time on Houseful73 days
- Property typeSingle family
- Median school Score
- Mortgage payment
This Beautiful Move-in ready condo offers the perfect balance of luxury and convenience in Upper Glen Abbey West.A stunning, brand-new 2-bedroom, 2-bathroom condo from Nuvo that defines modern living. You won't want to miss the upgrades and amazing features this home has to offer. Boasting 841 sq. ft. of space, this home features a gourmet kitchen with stainless steel appliances, w/a modern open-concept layout for warm & comfortable living. The primary bedroom offers a private en-suite bathroom, while the second bedroom for guests or a functional office. In-unit laundry, central air conditioning, and Balcony perfect for sipping morning coffee or a glass of wine after a busy day. Residents can indulge in exceptional amenities, including a rooftop lounge, pool, party and games rooms, media and business centers, a state-of-the-art fitness facility, and tranquil community gardens, Residents will want for nothing. The building also provides a unique Dog wash facility to keep your animal sweet smelling. Ideally located near major highways, Bronte GO. Top-rated schools, parks, and trails, this condo is the perfect blend of luxury and convenience (id:63267)
Home overview
- Cooling Central air conditioning
- Heat source Natural gas
- Heat type Heat pump
- # parking spaces 1
- Has garage (y/n) Yes
- # full baths 2
- # total bathrooms 2.0
- # of above grade bedrooms 2
- Community features Pet restrictions
- Subdivision 1019 - wm westmount
- Lot size (acres) 0.0
- Listing # W12333486
- Property sub type Single family residence
- Status Active
- Primary bedroom 3.04m X 3.53m
Level: Main - Living room 3.35m X 4.63m
Level: Main - Kitchen 3.35m X 2.62m
Level: Main - 2nd bedroom 3.4m X 2.84m
Level: Main
- Listing source url Https://www.realtor.ca/real-estate/28709597/618-2343-khalsa-gate-oakville-wm-westmount-1019-wm-westmount
- Listing type identifier Idx

$-1,056
/ Month

