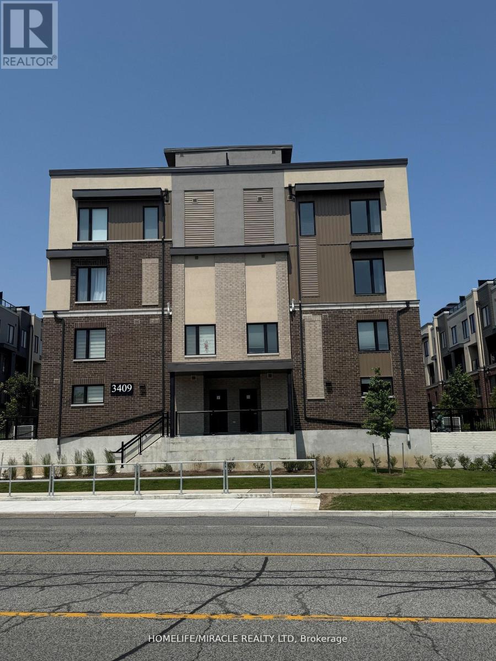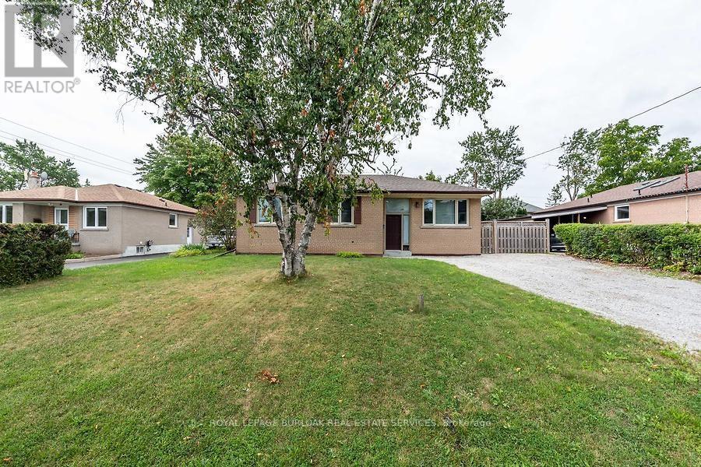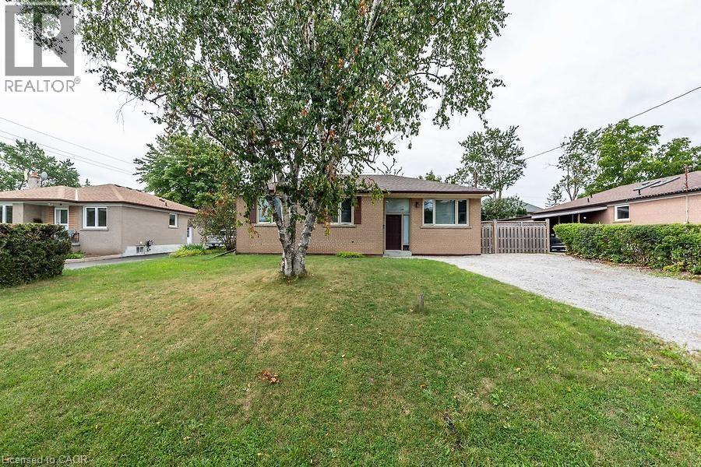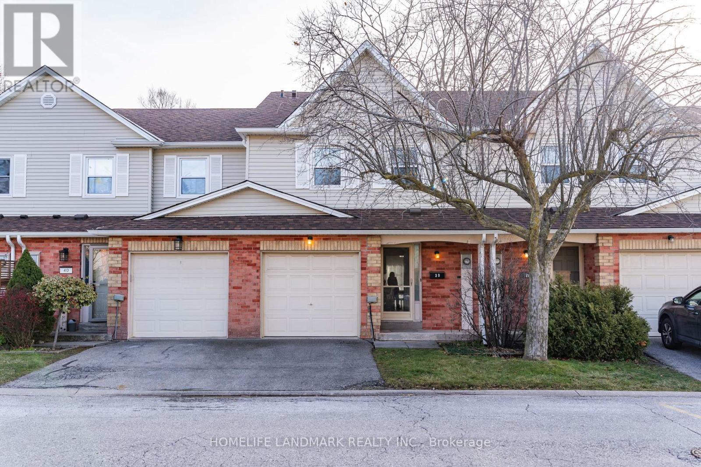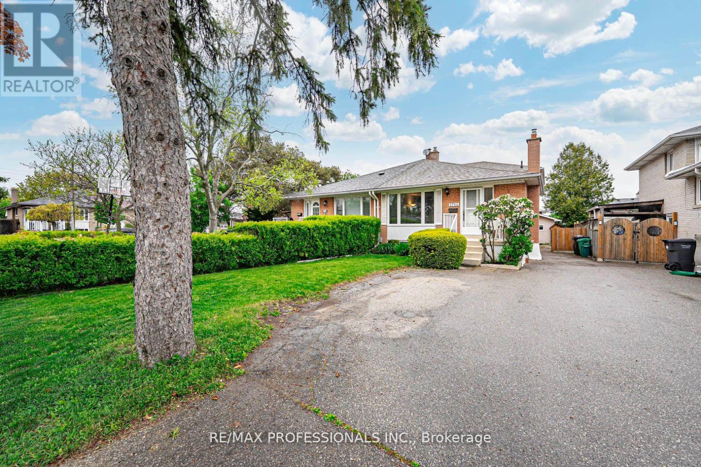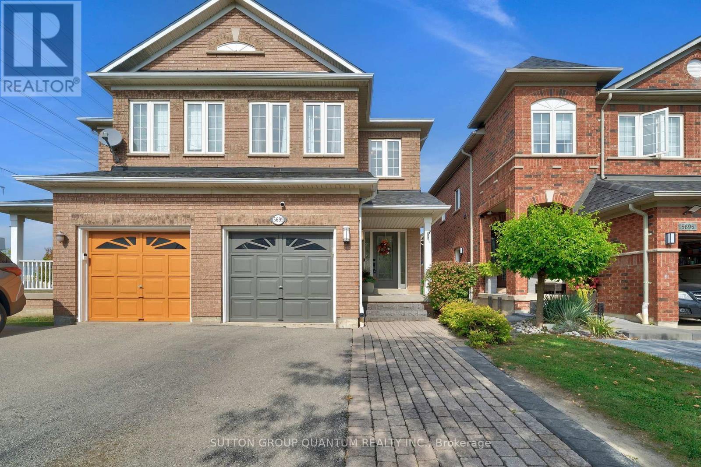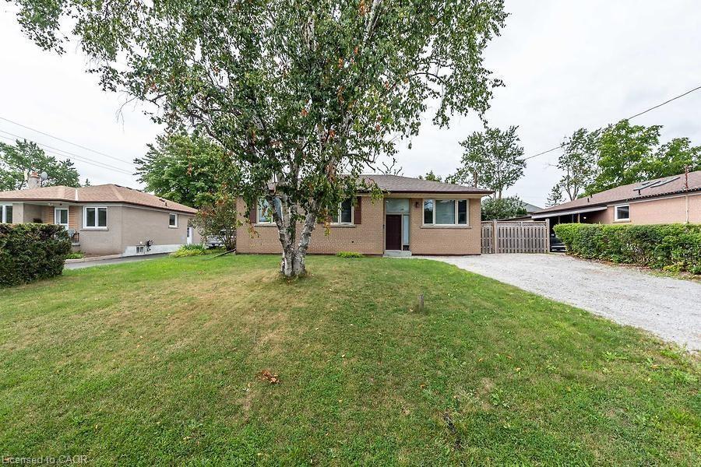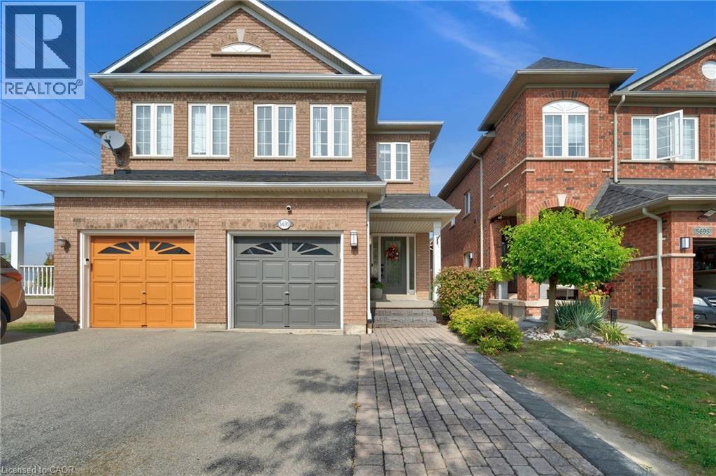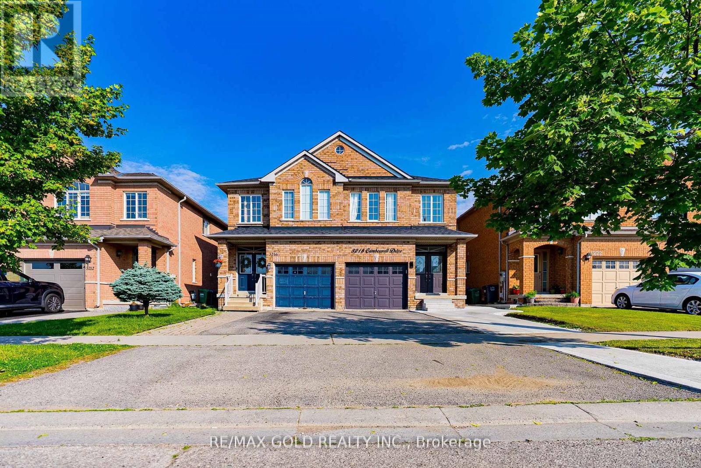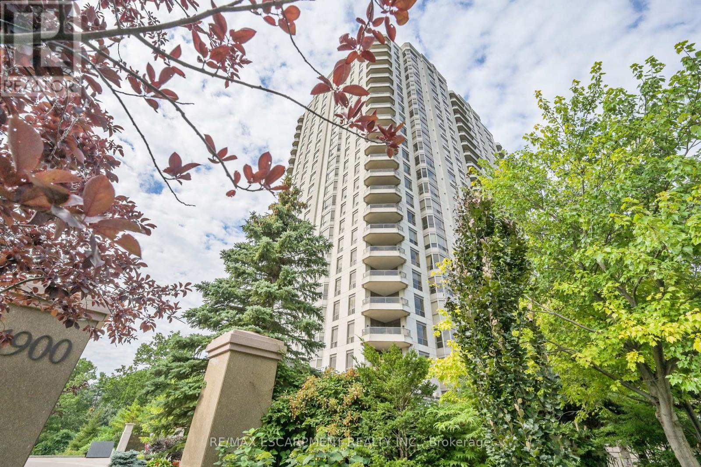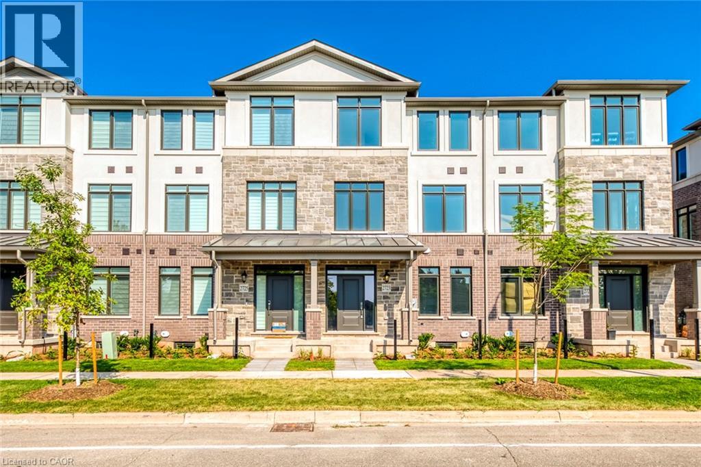- Houseful
- ON
- Oakville
- Iroquois Ridge North
- 2348 Tesla Cres
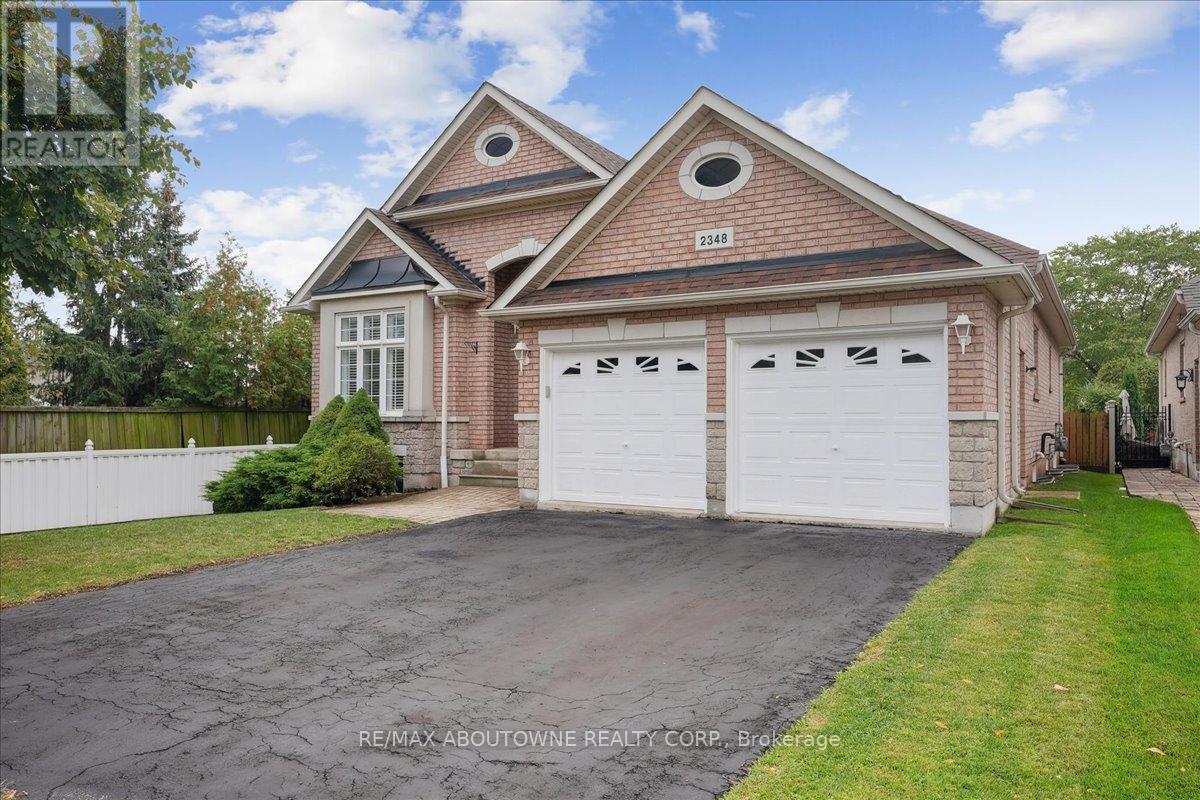
Highlights
Description
- Time on Housefulnew 7 hours
- Property typeSingle family
- StyleBungalow
- Neighbourhood
- Median school Score
- Mortgage payment
Beautifully and lovingly maintained bungalow in desirable Joshua Creek, offering generous space, bright interiors, and easy ONE LEVEL living. The main floor features an expansive foyer with vaulted ceilings, open living/dining room overlooking the gardens, and rich Brazilian hardwood throughout. The gourmet kitchen opens to the eat-in area and family room, creating the perfect hub for everyday living and entertaining. The family room boasts vaulted ceilings, oversized windows, and a cozy gas fireplace. From the eat-in kitchen, walk out to the deck, BBQ area, and private PREMIUM pool size YARD. Two spacious bedrooms on the main floor include luxurious Brazilian hardwood floors and walk-in closets, with a third bedroom and extra bath on the lower level. The basement remains unspoiled and ready to customize. Nestled on a QUIET CRESCENT close to top-rated schools, trails, shops, amenities, and major highways.No direct neighbour, only a backyard beside you for added privacy. (id:63267)
Home overview
- Cooling Central air conditioning
- Heat source Natural gas
- Heat type Forced air
- Sewer/ septic Sanitary sewer
- # total stories 1
- # parking spaces 5
- Has garage (y/n) Yes
- # full baths 3
- # total bathrooms 3.0
- # of above grade bedrooms 3
- Flooring Tile, hardwood
- Has fireplace (y/n) Yes
- Community features Community centre, school bus
- Subdivision 1009 - jc joshua creek
- Lot size (acres) 0.0
- Listing # W12421696
- Property sub type Single family residence
- Status Active
- Other 5.72m X 4.04m
Level: Lower - Bedroom 4.88m X 4.29m
Level: Lower - Recreational room / games room 14.95m X 6.2m
Level: Lower - Cold room 2.69m X 1.3m
Level: Lower - Bathroom 2.41m X 1.68m
Level: Lower - Kitchen 3.86m X 2.87m
Level: Main - Family room 4.7m X 3.84m
Level: Main - Primary bedroom 4.85m X 4.75m
Level: Main - Living room 4.39m X 3.25m
Level: Main - Eating area 3.23m X 3.07m
Level: Main - Bedroom 3.78m X 3m
Level: Main - Foyer 3.81m X 2.77m
Level: Main - Laundry 2.41m X 1.68m
Level: Main - Bathroom 1.524m X 2.68m
Level: Main - Dining room 3.3m X 3.25m
Level: Main - Bathroom 1.83m X 1.92m
Level: Main
- Listing source url Https://www.realtor.ca/real-estate/28901996/2348-tesla-crescent-oakville-jc-joshua-creek-1009-jc-joshua-creek
- Listing type identifier Idx

$-4,520
/ Month

