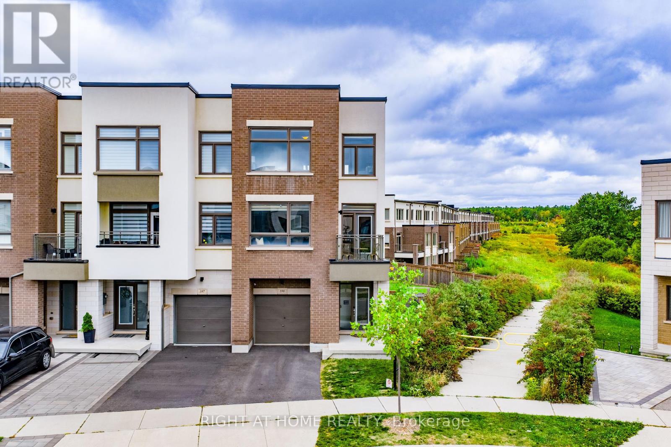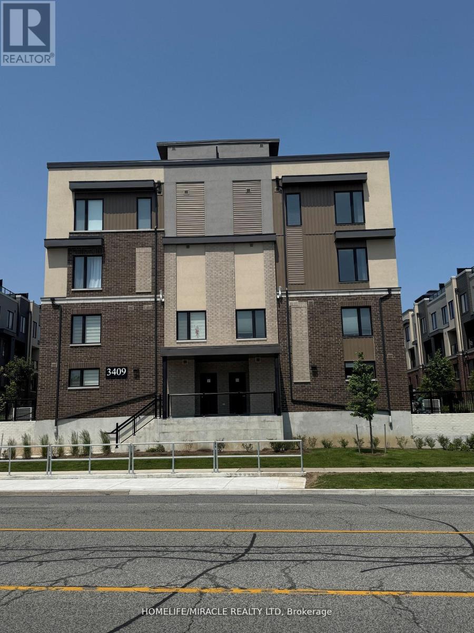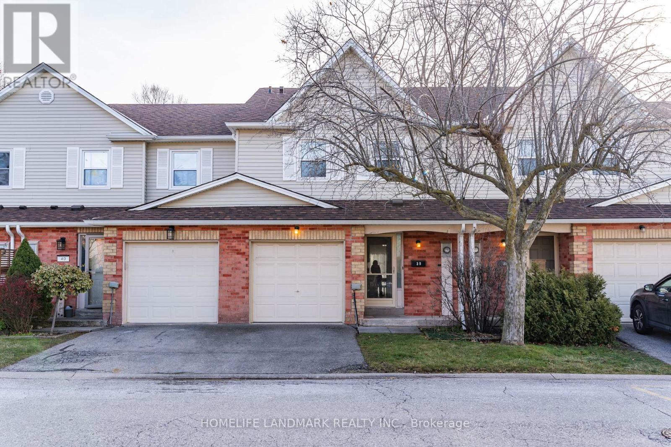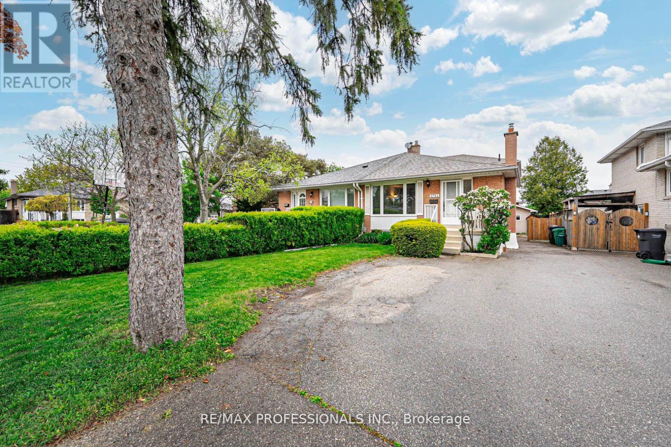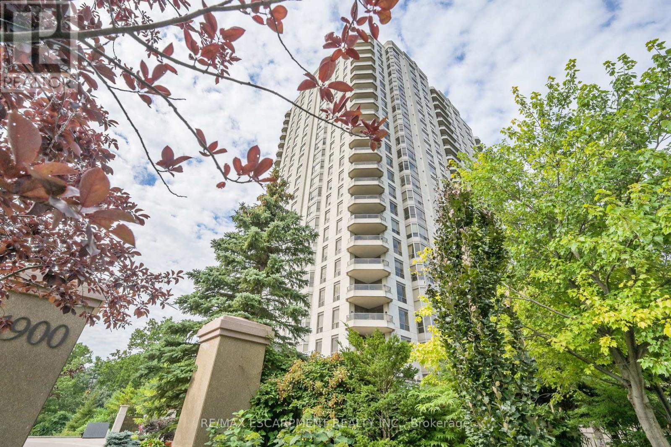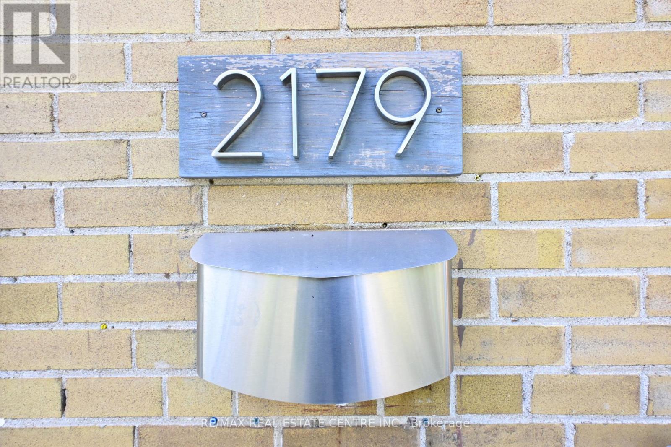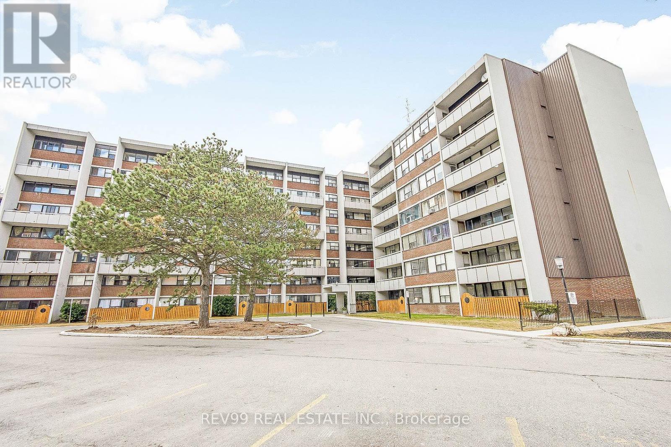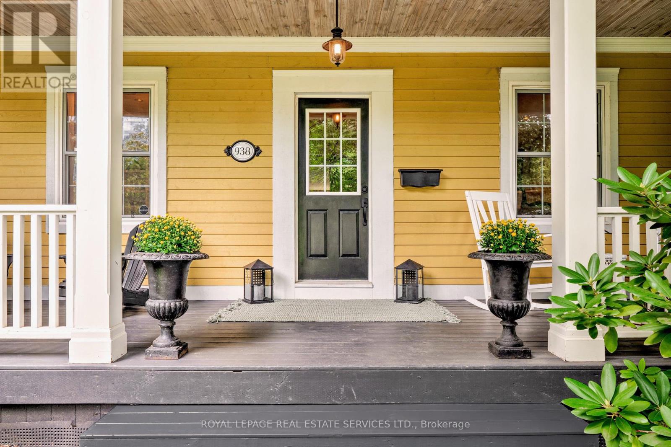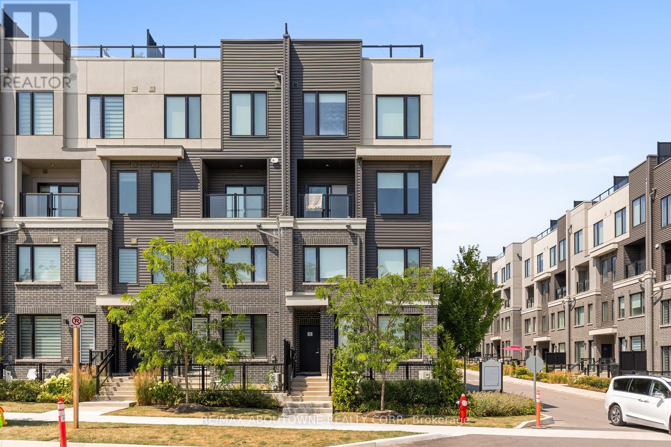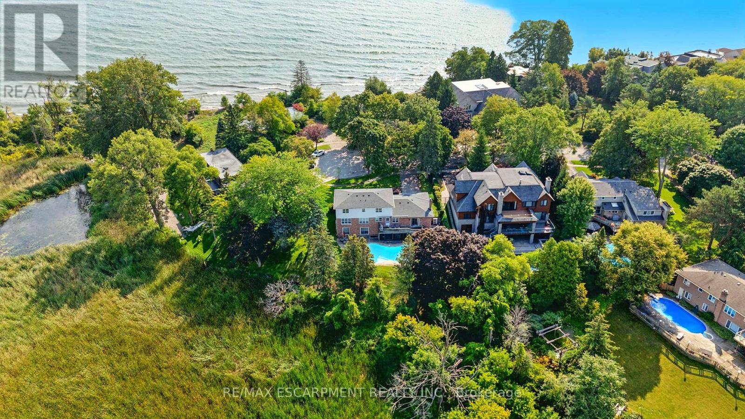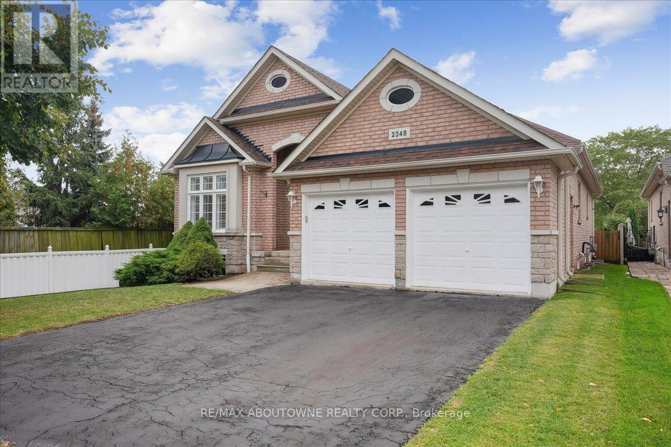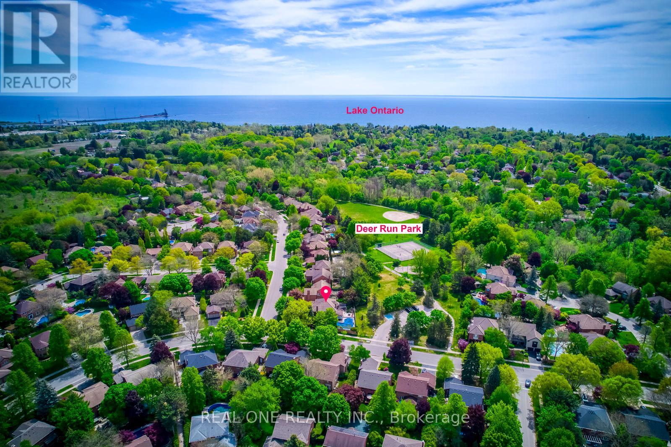
Highlights
Description
- Time on Housefulnew 3 days
- Property typeSingle family
- Neighbourhood
- Median school Score
- Mortgage payment
Welcome to 2350 Deer Run Avenue, a Perfect Home for Entertainers with a Huge Swimming pool and a Bright sunroom in prestigious South East Oakville. This Well-Maintained Treed House Boasts 4 +2 Bedrooms 6 Bathrooms (2*2 PC,4 full size).Both Living and Family Room with Fireplaces Offer Cozy Spaces for Gatherings. Spacious Kitchen with custom-built cabinets, Double Sink, Custom Double Islands. Breakfast Area Overlooking and Direct Access to the Backyard. Main Level Office Provides a Quiet Place for WFH. Main Level Laundry with Access to Garage. Hardwood Floor throughout the Main and 2nd floor. Beautiful Private Backyard Featuring Patio Area & Lovely Garden & a Huge Swimming Pool, Back to Community Park with Tennis Courts. Finished Basement Provides a Spacious Recreation Room with fireplace and 2 Bedrooms. Great Location, Close To All Amenities, Transit, Shopping, Trails & Lake. Quiet And Safe Family Community.Dream Home Start here! **EXTRAS** Infrastructure Updates:Driveway 2021,Garage Door 2023,Furnace 2020,Insulation 2020, New Potlights in family Room 2024 (id:63267)
Home overview
- Cooling Central air conditioning
- Heat source Natural gas
- Heat type Forced air
- Has pool (y/n) Yes
- Sewer/ septic Sanitary sewer
- # total stories 2
- # parking spaces 6
- Has garage (y/n) Yes
- # full baths 4
- # half baths 2
- # total bathrooms 6.0
- # of above grade bedrooms 6
- Flooring Hardwood, laminate
- Has fireplace (y/n) Yes
- Subdivision 1006 - fd ford
- Directions 1967697
- Lot size (acres) 0.0
- Listing # W12188145
- Property sub type Single family residence
- Status Active
- 4th bedroom 3.94m X 3.56m
Level: 2nd - 3rd bedroom 4.95m X 3.91m
Level: 2nd - Primary bedroom 6.55m X 5.94m
Level: 2nd - 2nd bedroom 4.55m X 3.71m
Level: 2nd - Other 5.79m X 3.71m
Level: Basement - Recreational room / games room 7.72m X 6.43m
Level: Basement - Kitchen 4.06m X 3.33m
Level: Main - Office 3.94m X 307m
Level: Main - Dining room 4.55m X 3.63m
Level: Main - Living room 6.4m X 3.91m
Level: Main - Family room 5.69m X 3.63m
Level: Main - Sunroom 6.73m X 3.48m
Level: Main
- Listing source url Https://www.realtor.ca/real-estate/28399205/2350-deer-run-avenue-oakville-fd-ford-1006-fd-ford
- Listing type identifier Idx

$-6,664
/ Month

