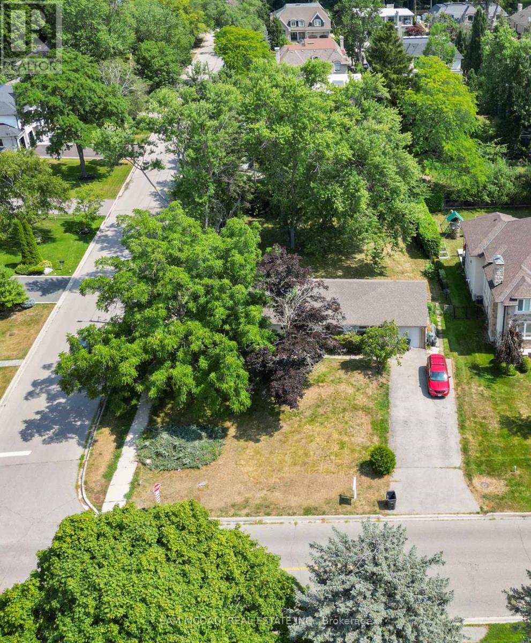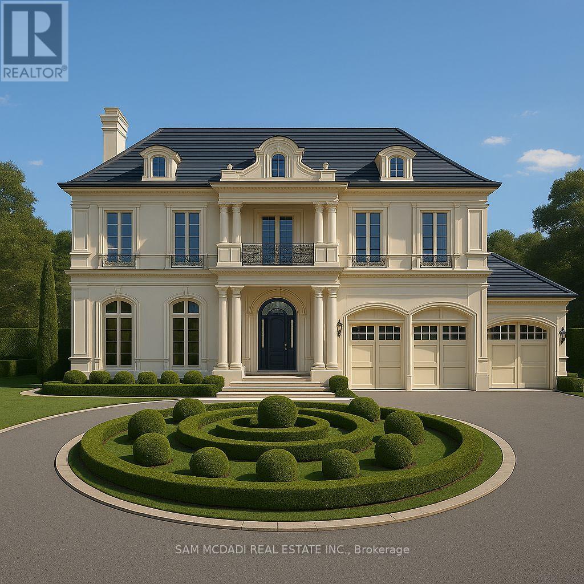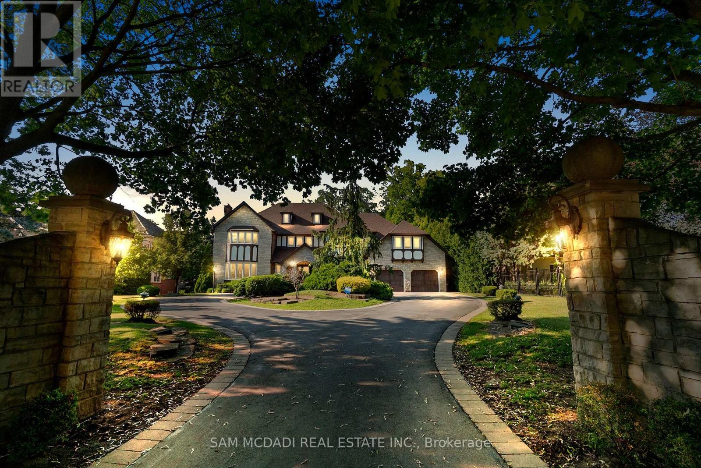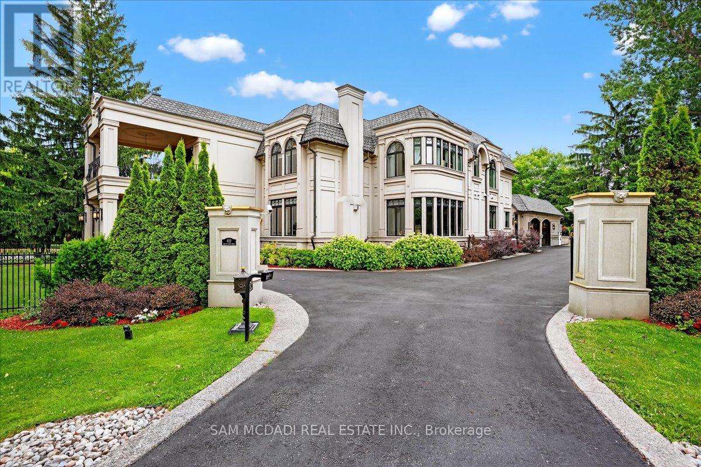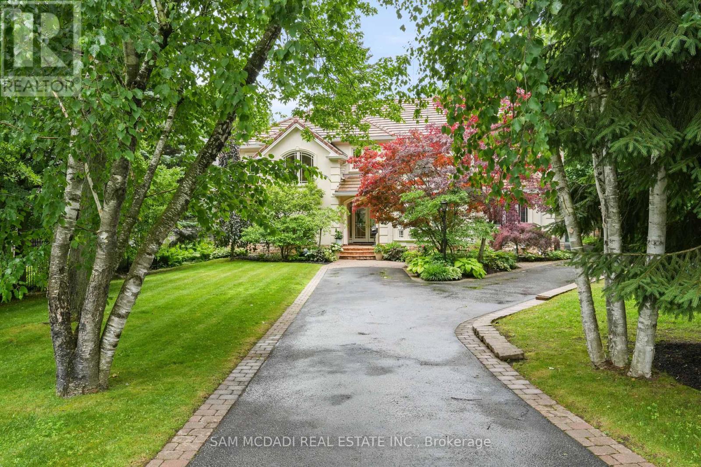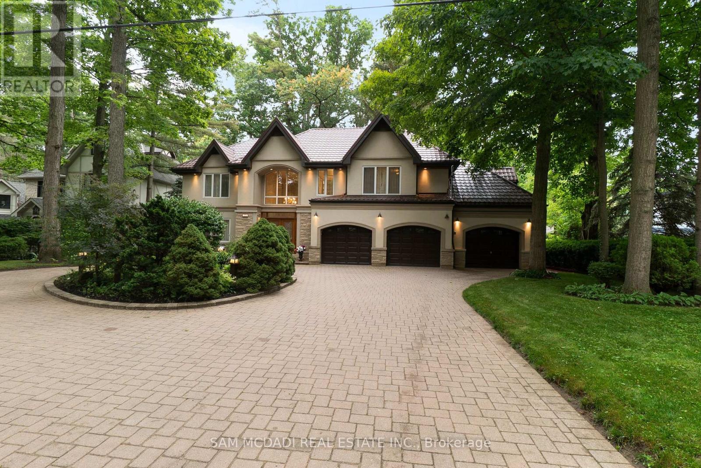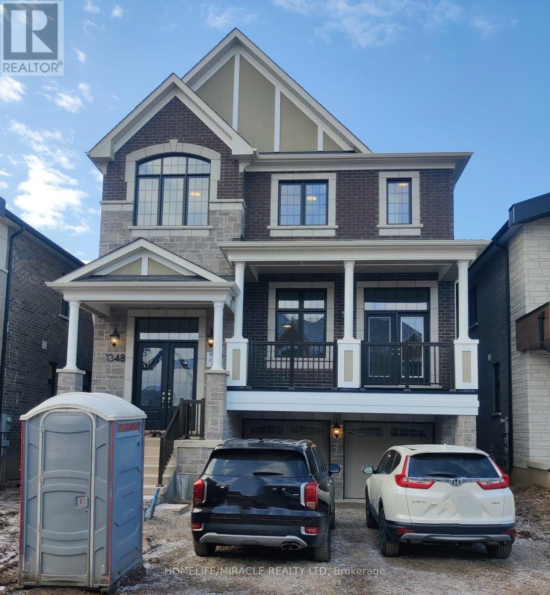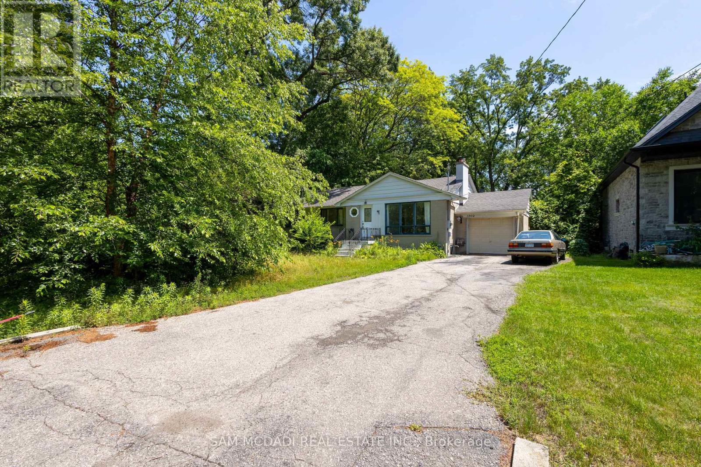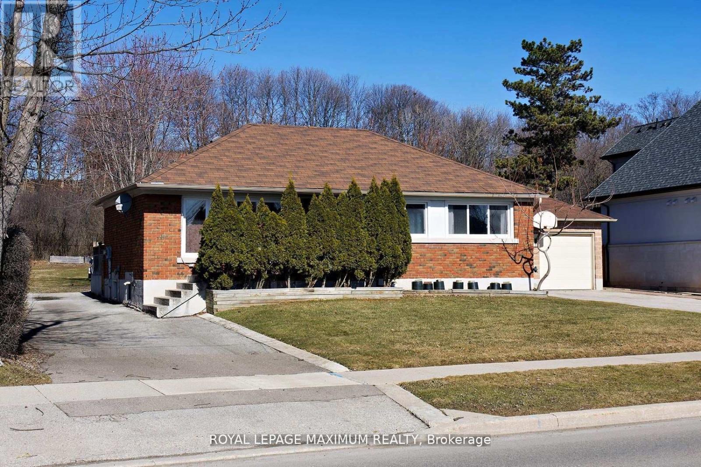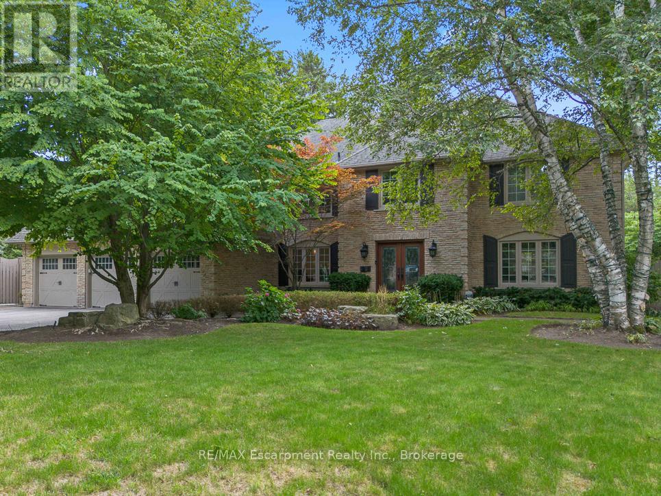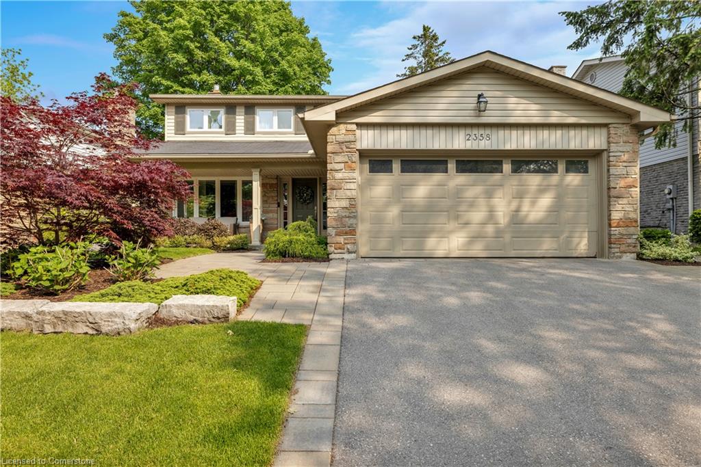
Highlights
Description
- Home value ($/Sqft)$805/Sqft
- Time on Houseful43 days
- Property typeResidential
- StyleTwo story
- Neighbourhood
- Median school Score
- Year built1974
- Garage spaces2
- Mortgage payment
Welcome to Timeless Elegance in a Coveted Location! Nestled in prestigious Southeast Oakville, this established community offers a perfect blend of tranquillity & convenience, with tree-lined streets leading to scenic parks, trails, & Lake Ontarios Waterfront Trail for outdoor enthusiasts. Just minutes from Downtown Oakvilles boutiques, upscale dining, & cafes, & within the coveted Oakville Trafalgar school district, this prime location provides seamless access to major highways, transit, & the Clarkson GO Station for effortless commuting. This beautifully updated 4-bedroom home captivates with a re-landscaped front yard (2021) towering trees, & a charming, covered porch. The sun-drenched backyard features a 2-level interlocking stone patio, lush gardens, & an expansive lawn. Inside, rich hardwood floors, updated smooth ceilings on main floor, intricate crown mouldings, & ambient pot lights create a warm, sophisticated ambiance. The formal living room is ideal for intimate gatherings, while the separate dining room stuns with a coffered tray ceiling, a split-stone feature wall with a gas fireplace, & French doors to the family room. The well-appointed kitchen boasts classic white cabinetry, Corian countertops, & a bright breakfast area with a walkout to the patio. Upstairs, 4 spacious bedrooms offer elegance & comfort, including a serene primary retreat with hardwood floors & a spa-inspired 3-piece ensuite. A skylight highlights the updated staircase & floods the upper hall in natural light. The professionally finished lower level renovated (2016) extends the living space with a recreation room, open-concept gym/office, a 2-piece bath, & a large laundry room. New bannister & railings (2021), upgraded attic insulation & most windows replaced. Thoughtfully upgraded & meticulously maintained, this exquisite home blends timeless charm with modern conveniences, making it a rare find in a prime location!
Home overview
- Cooling Central air
- Heat type Forced air, natural gas
- Pets allowed (y/n) No
- Sewer/ septic Sewer (municipal)
- Utilities Garbage/sanitary collection, street lights
- Construction materials Brick, stone, vinyl siding
- Foundation Concrete block
- Roof Asphalt shing
- Exterior features Landscape lighting, landscaped
- Other structures Shed(s)
- # garage spaces 2
- # parking spaces 4
- Has garage (y/n) Yes
- Parking desc Attached garage, asphalt
- # full baths 2
- # half baths 2
- # total bathrooms 4.0
- # of above grade bedrooms 4
- # of rooms 16
- Has fireplace (y/n) Yes
- Laundry information Electric dryer hookup, lower level, washer hookup
- Interior features Auto garage door remote(s), central vacuum
- County Halton
- Area 1 - oakville
- Water body type Lake/pond
- Water source Municipal
- Zoning description Rl3-0
- Elementary school Maple grove & st vincent
- High school Oakville trafalgar & st thomas aquinas
- Lot desc Urban, rectangular, greenbelt, landscaped, major highway, park, playground nearby, quiet area, school bus route, schools, shopping nearby, trails
- Lot dimensions 55 x 100
- Water features Lake/pond
- Approx lot size (range) 0 - 0.5
- Basement information Full, finished
- Building size 2558
- Mls® # 40753998
- Property sub type Single family residence
- Status Active
- Virtual tour
- Tax year 2024
- Bathroom Second
Level: 2nd - Bedroom Second
Level: 2nd - Bathroom Second
Level: 2nd - Bedroom Second
Level: 2nd - Primary bedroom Second
Level: 2nd - Bedroom Second
Level: 2nd - Laundry Basement
Level: Basement - Exercise room Basement
Level: Basement - Bathroom Basement
Level: Basement - Recreational room Basement
Level: Basement - Bathroom Main
Level: Main - Family room Main
Level: Main - Kitchen Main
Level: Main - Living room Main
Level: Main - Dining room Main
Level: Main - Breakfast room Main
Level: Main
- Listing type identifier Idx

$-5,491
/ Month

