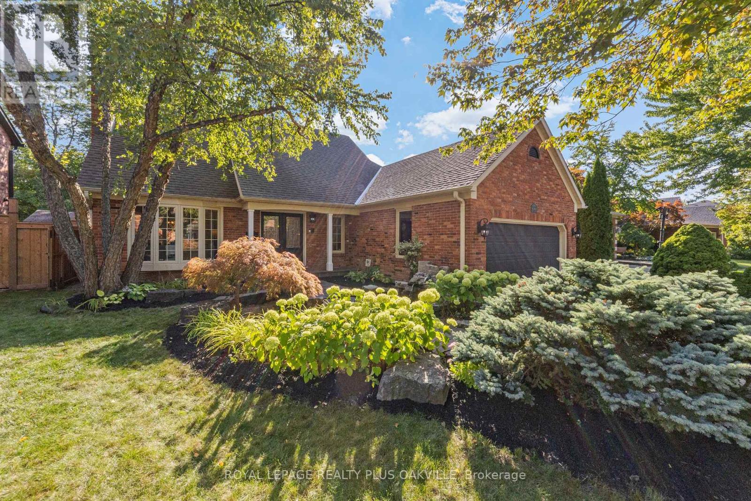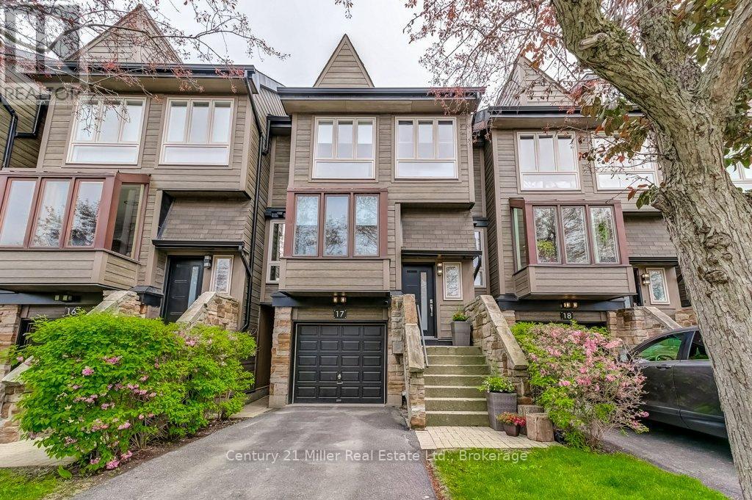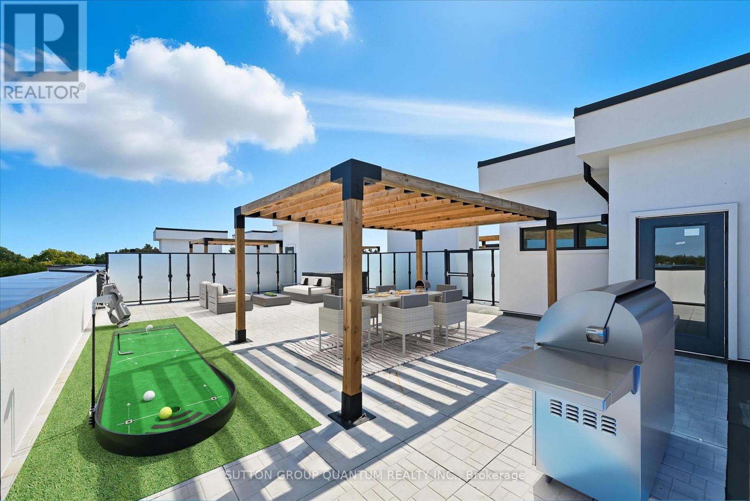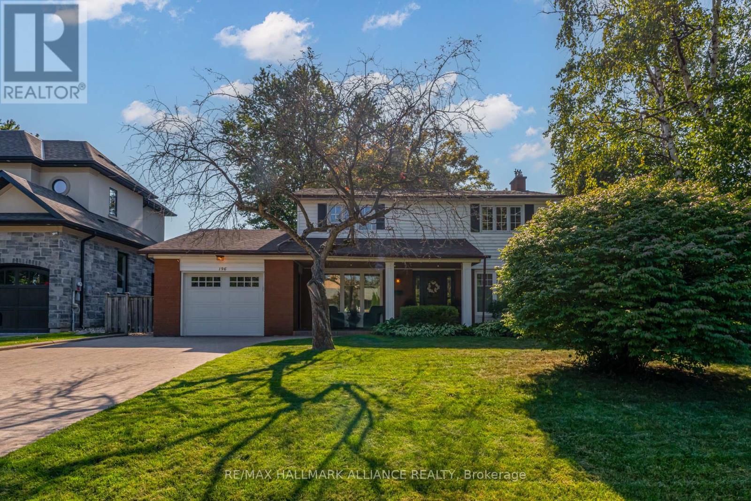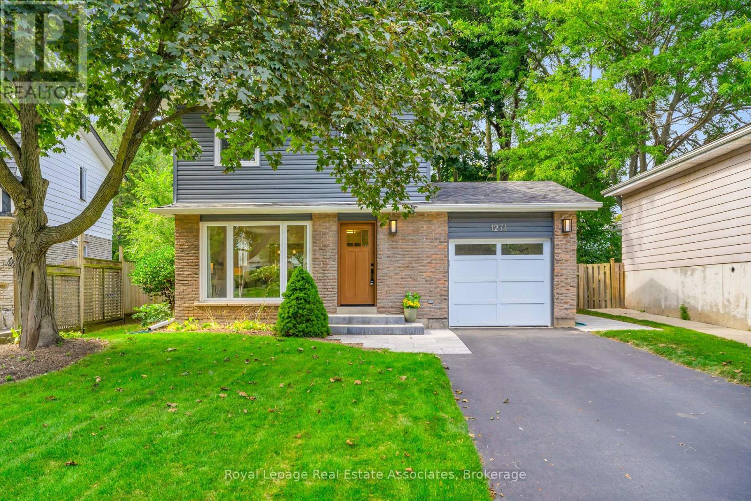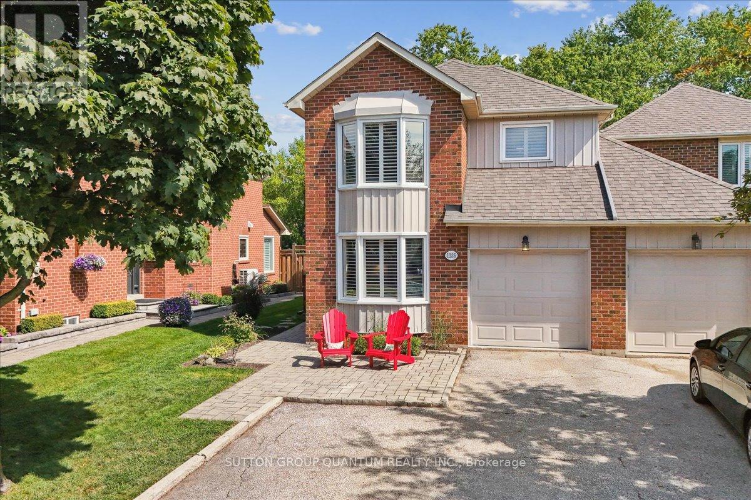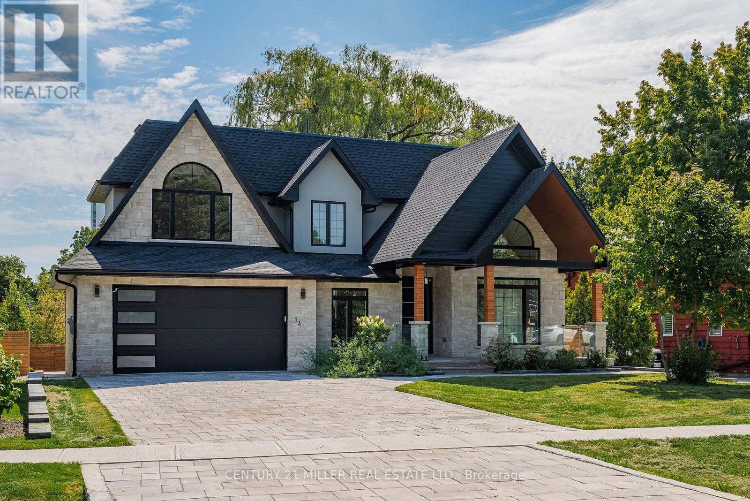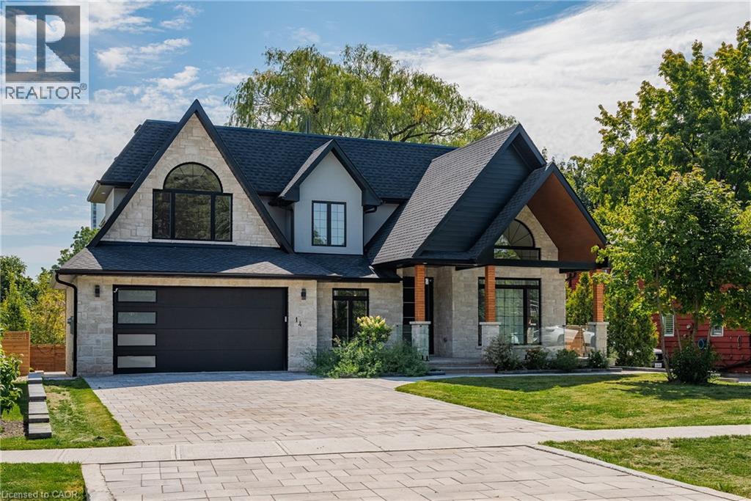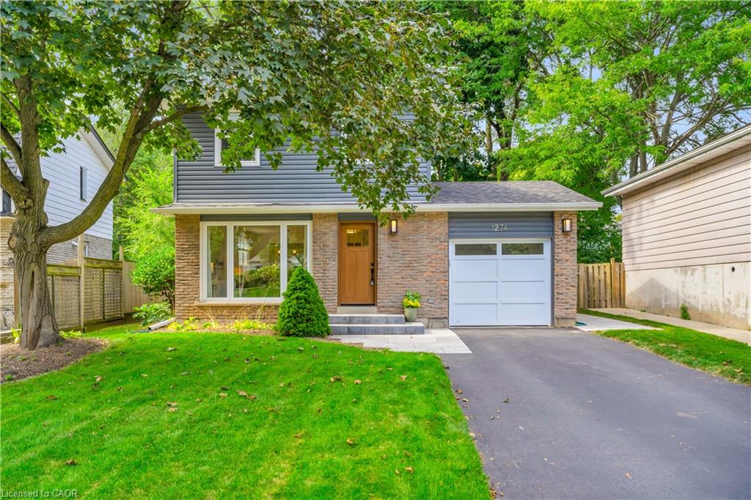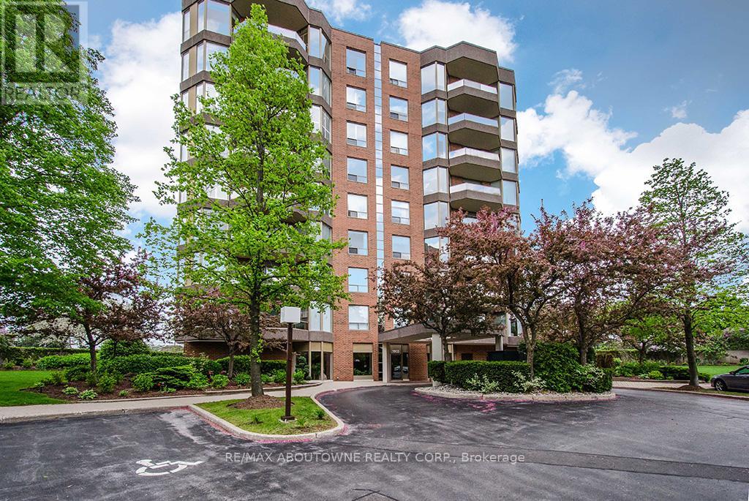- Houseful
- ON
- Oakville
- West Oakville
- 236 Woodale Ave
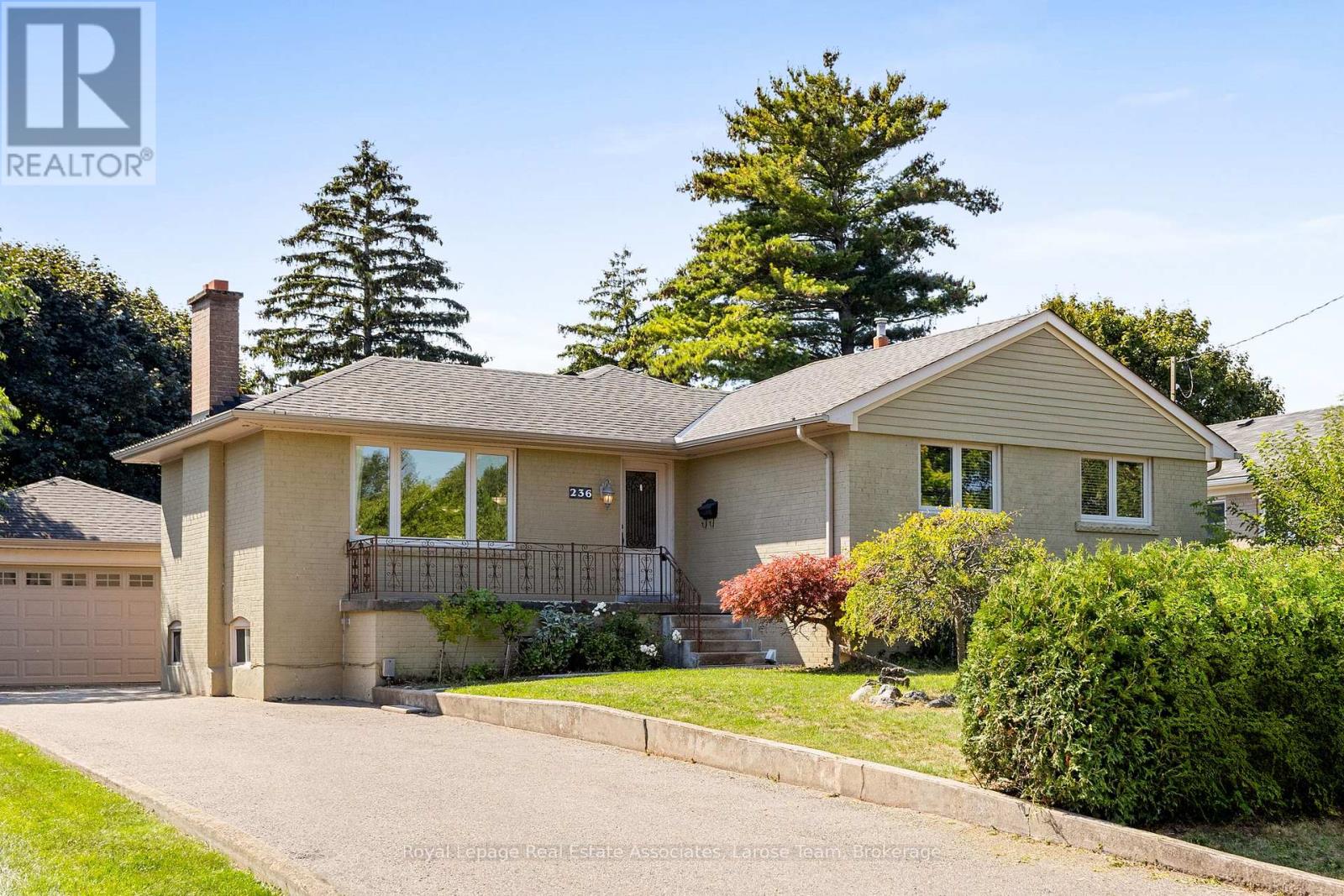
Highlights
Description
- Time on Housefulnew 3 hours
- Property typeSingle family
- StyleBungalow
- Neighbourhood
- Median school Score
- Mortgage payment
Welcome to 236 Woodale Avenue located in prime Southwest Oakville... An amazing opportunity with multiple possibilities on a desirable street, lot size of 65ft x 129ft plus RL3-0 Zoning. Live in a community oriented enclave that is rapidly being redeveloped with thoughtfully designed custom homes. This solid updated bungalow boasts a beautifully sized backyard with bright western exposure, a two car detached garage including ample storage space plus 4 additional driveway spaces. The finished lower level features a separate entrance, full kitchen, living area, bedroom and bath, ideal for an in-law suite or extended family. Offering both immediate livability and long-term possibilities, this property is ideal for enjoying today while envisioning future renovations, additions or a custom residence. Ideally located near the lake, highly rated schools, parks, YMCA, Oakville GO station, shopping with convenient access to the QEW and 403. Floor plan and Neighbourhood Guide attached. (id:63267)
Home overview
- Cooling Central air conditioning
- Heat source Natural gas
- Heat type Forced air
- Sewer/ septic Sanitary sewer
- # total stories 1
- Fencing Fenced yard
- # parking spaces 6
- Has garage (y/n) Yes
- # full baths 2
- # total bathrooms 2.0
- # of above grade bedrooms 4
- Flooring Hardwood, tile, concrete, laminate, ceramic
- Subdivision 1020 - wo west
- Directions 1910321
- Lot size (acres) 0.0
- Listing # W12400652
- Property sub type Single family residence
- Status Active
- Solarium 7.48m X 2.94m
Level: Ground - Kitchen 6.67m X 4.35m
Level: Lower - Family room 5.96m X 4.34m
Level: Lower - Bedroom 4.34m X 2.89m
Level: Lower - Primary bedroom 4.22m X 3.43m
Level: Main - Living room 6.21m X 4.51m
Level: Main - 2nd bedroom 3.23m X 2.63m
Level: Main - Kitchen 3.43m X 2.43m
Level: Main - Dining room 6.21m X 4.51m
Level: Main - 3rd bedroom 3.16m X 2.87m
Level: Main
- Listing source url Https://www.realtor.ca/real-estate/28856567/236-woodale-avenue-oakville-wo-west-1020-wo-west
- Listing type identifier Idx

$-3,731
/ Month

