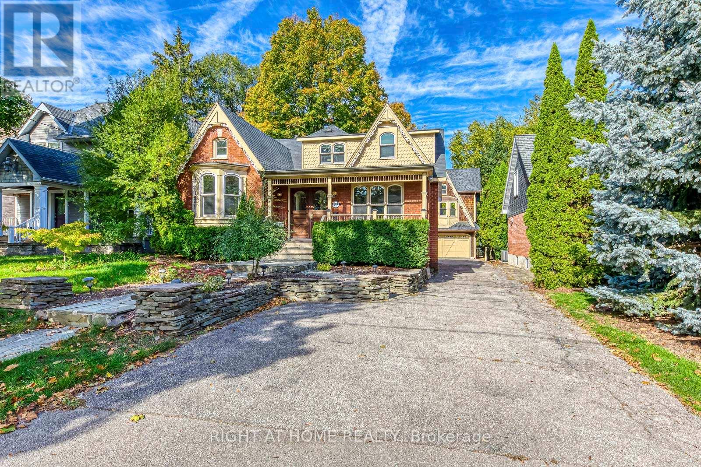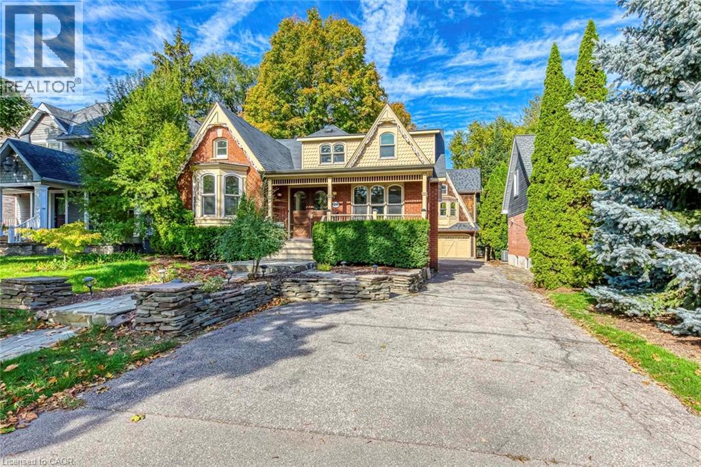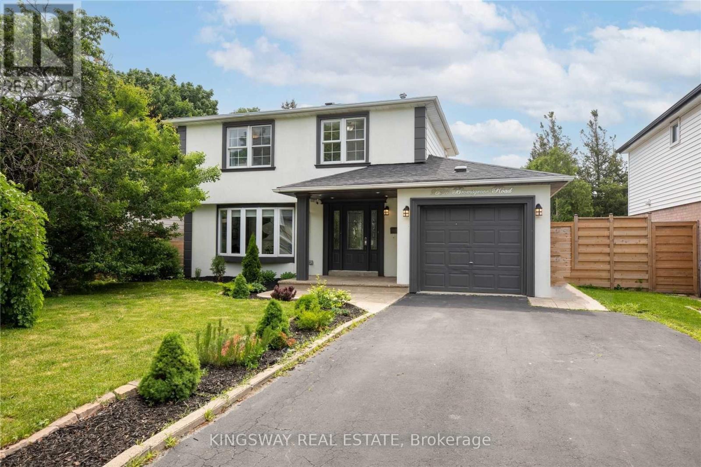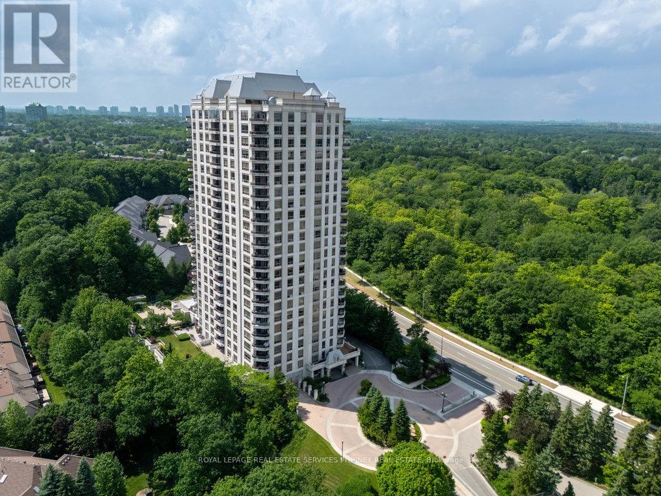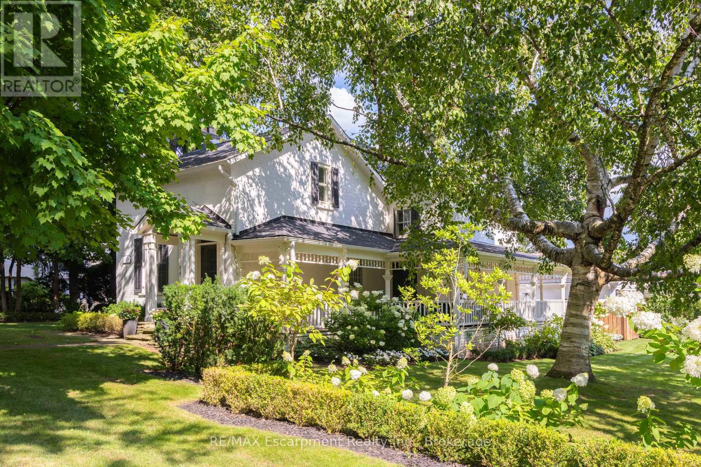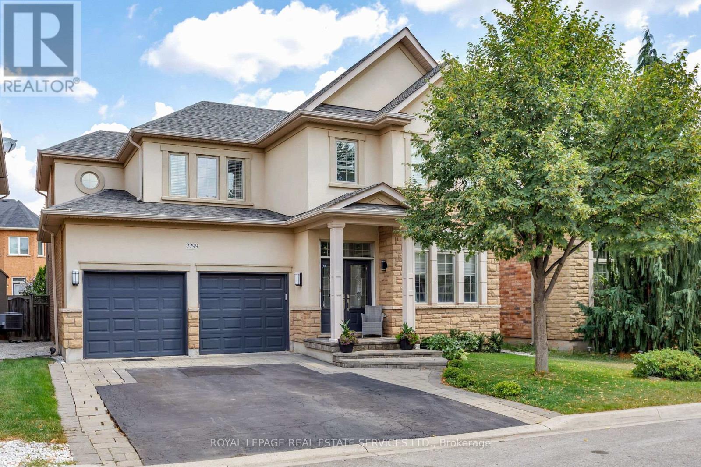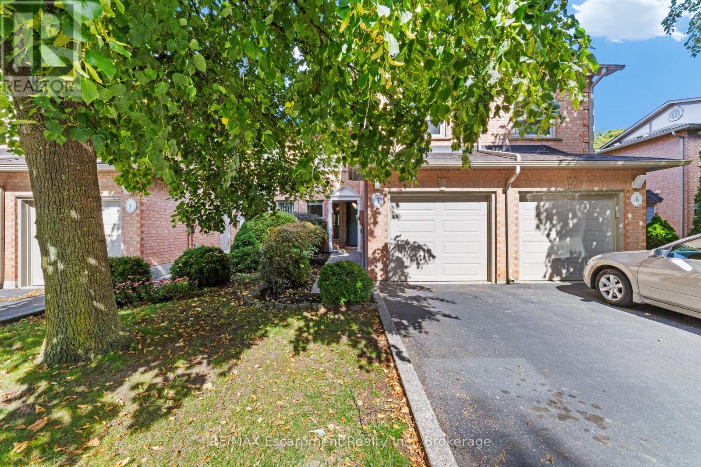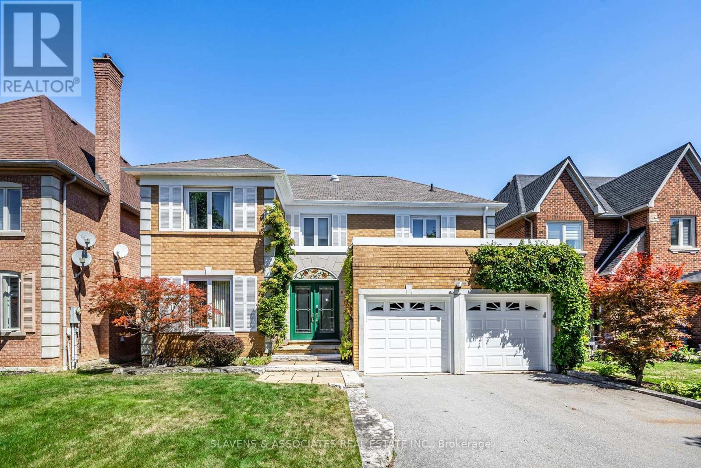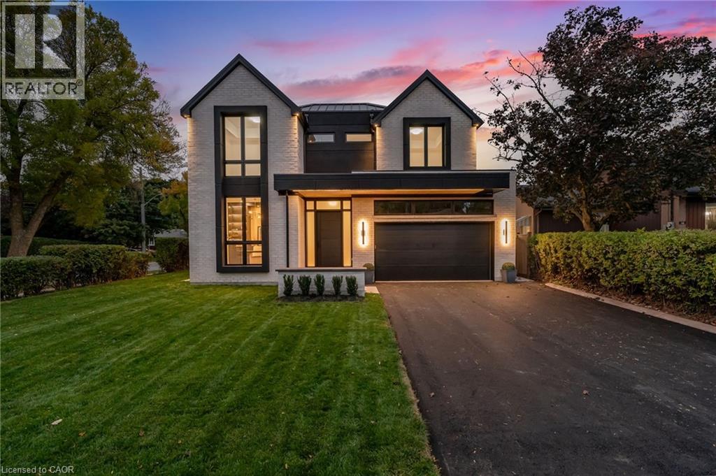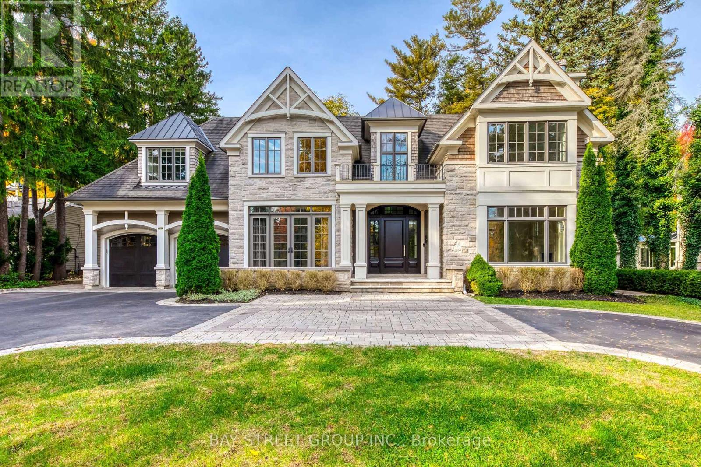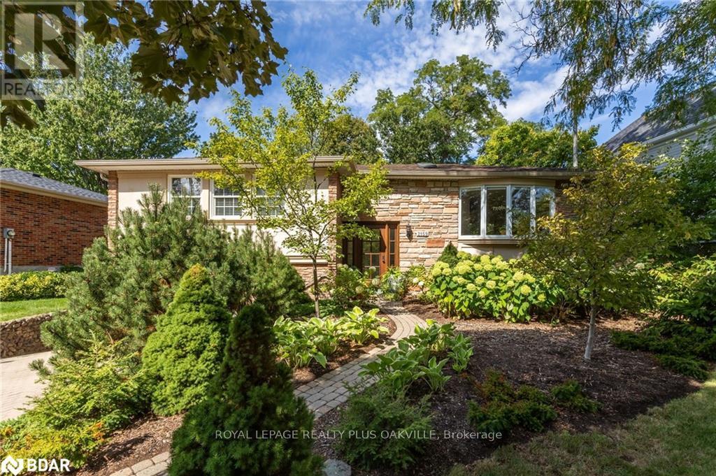- Houseful
- ON
- Oakville
- River Oaks
- 2365 Central Park Drive Unit 601
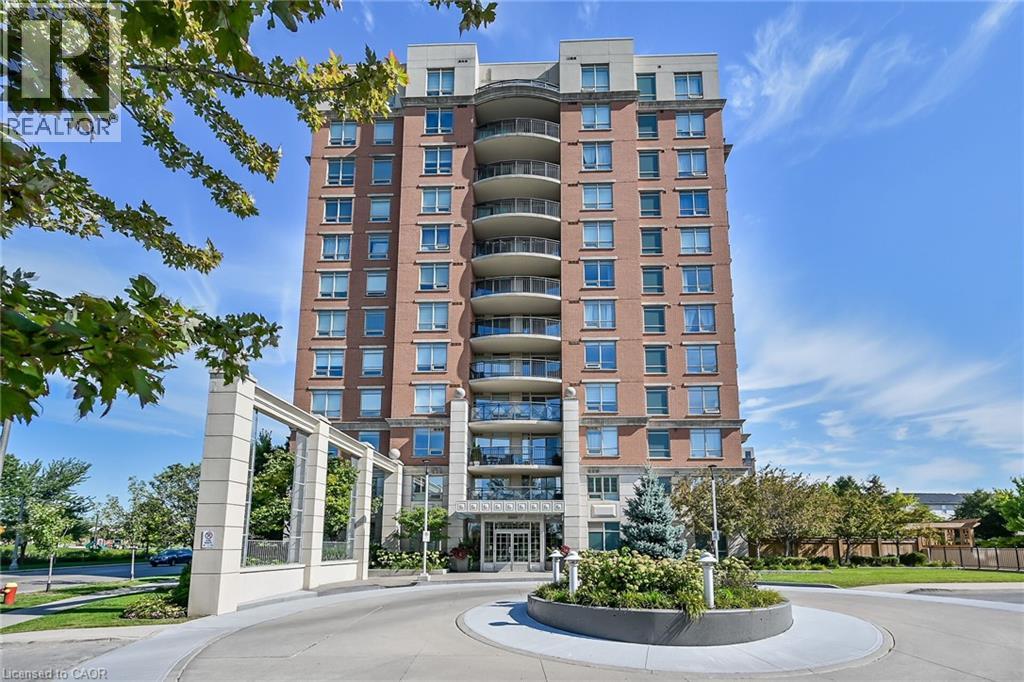
2365 Central Park Drive Unit 601
For Sale
45 Days
$579,000 $20K
$559,000
2 beds
1 baths
690 Sqft
2365 Central Park Drive Unit 601
For Sale
45 Days
$579,000 $20K
$559,000
2 beds
1 baths
690 Sqft
Highlights
This home is
70%
Time on Houseful
45 Days
School rated
7.8/10
Oakville
11.04%
Description
- Home value ($/Sqft)$810/Sqft
- Time on Houseful45 days
- Property typeSingle family
- Neighbourhood
- Median school Score
- Year built2007
- Mortgage payment
WELCOME TO THIS TRENDY CENTRAL PARK CONDOMINIUM. This 690 sf unit is the largest 1+ den model offering unrestricted north-westerley great views of 27 Acres Park, ponds,trails,escarpment and the beautiful sunset from the largest balcony in the building (113 sf). Premium upgrades include Hunter Douglas roller blinds on the floor-to-ceiling windows,granite countertops,built-in microwave, under mount sink, upgraded cabinets and SS appliances. The Oak Park Community offers exceptional amenities, schools,parks,trails, restaurants and shops. The 403,407,QEW are just a few minutes away. GTA is easily accessible. The River Oaks Recreation Centre is down the street and the Sheridan College about 2 kms away. (id:63267)
Home overview
Amenities / Utilities
- Cooling Central air conditioning
- Heat type Heat pump
- Sewer/ septic Municipal sewage system
Exterior
- # total stories 1
- # parking spaces 2
- Has garage (y/n) Yes
Interior
- # full baths 1
- # total bathrooms 1.0
- # of above grade bedrooms 2
Location
- Subdivision 1015 - ro river oaks
Overview
- Lot size (acres) 0.0
- Building size 690
- Listing # 40769304
- Property sub type Single family residence
- Status Active
Rooms Information
metric
- Den 2.388m X 2.388m
Level: Main - Living room / dining room 3.073m X 5.639m
Level: Main - Kitchen 2.311m X 2.286m
Level: Main - Bedroom 2.769m X 3.404m
Level: Main - Bathroom (# of pieces - 4) 2.134m X 1.524m
Level: Main
SOA_HOUSEKEEPING_ATTRS
- Listing source url Https://www.realtor.ca/real-estate/28855565/2365-central-park-drive-unit-601-oakville
- Listing type identifier Idx
The Home Overview listing data and Property Description above are provided by the Canadian Real Estate Association (CREA). All other information is provided by Houseful and its affiliates.

Lock your rate with RBC pre-approval
Mortgage rate is for illustrative purposes only. Please check RBC.com/mortgages for the current mortgage rates
$-787
/ Month25 Years fixed, 20% down payment, % interest
$704
Maintenance
$
$
$
%
$
%

Schedule a viewing
No obligation or purchase necessary, cancel at any time
Nearby Homes
Real estate & homes for sale nearby

