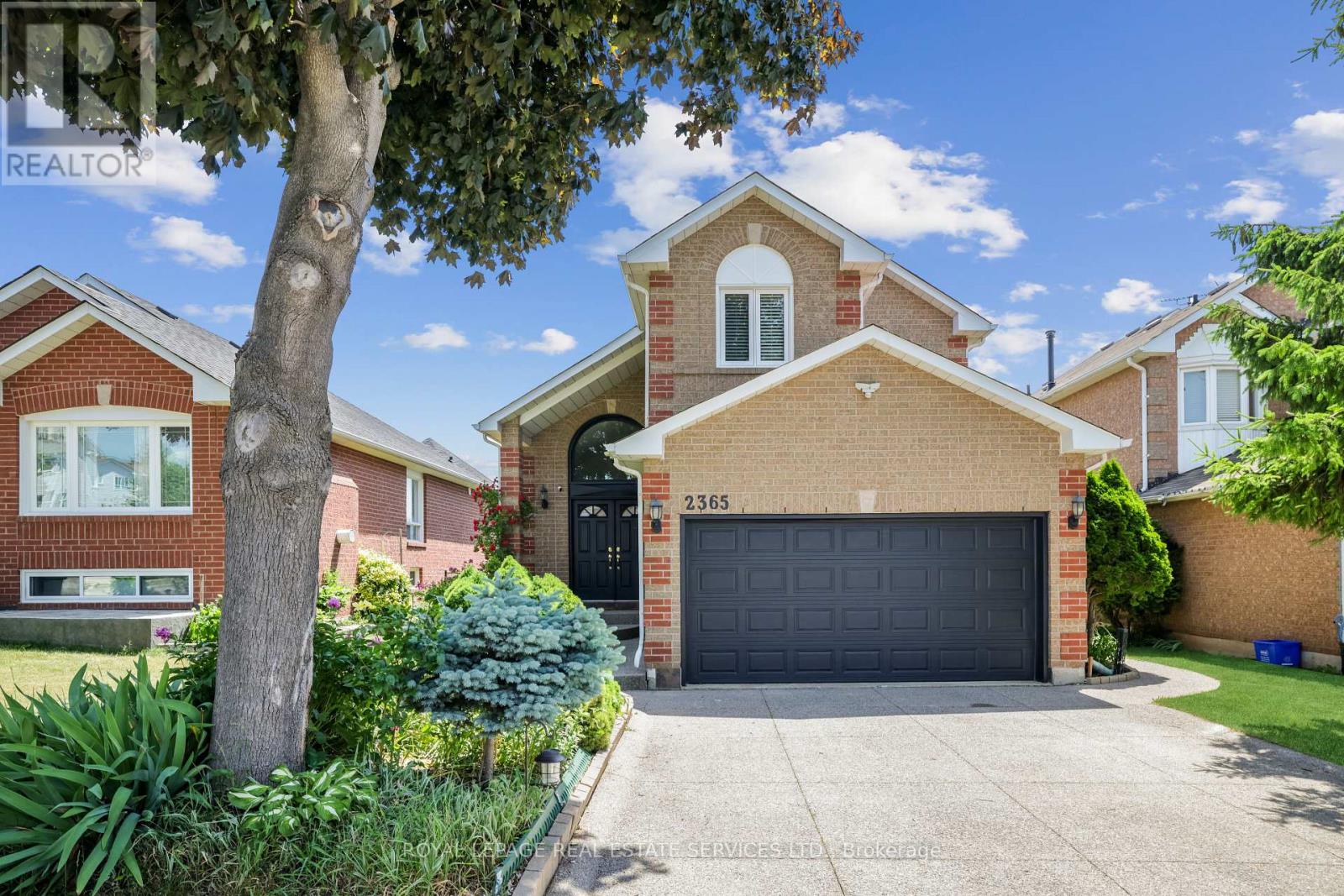- Houseful
- ON
- Oakville
- River Oaks
- 2365 Grand Ravine Dr

Highlights
Description
- Time on Houseful41 days
- Property typeSingle family
- Neighbourhood
- Median school Score
- Mortgage payment
2365 Grand Ravine Drive is in the heart of Oakville's sought-after River Oaks community. With 3+2 bedrooms, 4 bathrooms, and thoughtful updates throughout, this home is all about family living in a neighbourhood designed for connection, schools, and community life. Inside, you'll find a freshly painted interior with hardwood flooring, pot lights, and California shutters throughout. The modern kitchen with quartz countertops opens seamlessly into the living and dining areas, making it the perfect hub for family gatherings and entertaining.Enjoy the sun-filled custom-built CADK sunroom, overlooking a private, landscaped yard with direct access to St. Andrew Catholic School no rear neighbours! Upstairs, the renovated bathrooms add style and function, while the primary bedroom is complemented by two additional bedrooms for the rest of the family.The finished basement with a separate entrance includes two more bedrooms, a full bath, and a cozy gas fireplace offering endless possibilities for extended family or guests.Recent updates include a new furnace & A/C (2023), plus parking for 4 vehicles (2 garage + 2 driveway).Located in Oakville's vibrant Uptown Core, you are minutes from top amenities like Walmart, Superstore, Winners, The Keg, banks, scenic trails, and parks. Families will love the short walk to schools and parks (id:63267)
Home overview
- Cooling Central air conditioning, air exchanger
- Heat source Natural gas
- Heat type Forced air
- Sewer/ septic Sanitary sewer
- # total stories 2
- # parking spaces 4
- Has garage (y/n) Yes
- # full baths 3
- # half baths 1
- # total bathrooms 4.0
- # of above grade bedrooms 5
- Flooring Hardwood
- Has fireplace (y/n) Yes
- Subdivision 1015 - ro river oaks
- Directions 2212817
- Lot size (acres) 0.0
- Listing # W12391361
- Property sub type Single family residence
- Status Active
- Primary bedroom 4.57m X 3.04m
Level: 2nd - 2nd bedroom 4.11m X 2.43m
Level: 2nd - 3rd bedroom 3.05m X 2.43m
Level: 2nd - Bedroom 3.04m X 2.95m
Level: Basement - Recreational room / games room 4.8m X 5.28m
Level: Basement - Bedroom 3.1m X 2.59m
Level: Basement - Eating area 2.89m X 2.74m
Level: Main - Laundry 2.89m X 1.82m
Level: Main - Kitchen 4.26m X 2.74m
Level: Main - Sunroom 6.09m X 3.65m
Level: Main - Living room 6.4m X 4.57m
Level: Main
- Listing source url Https://www.realtor.ca/real-estate/28836205/2365-grand-ravine-drive-oakville-ro-river-oaks-1015-ro-river-oaks
- Listing type identifier Idx

$-3,968
/ Month












