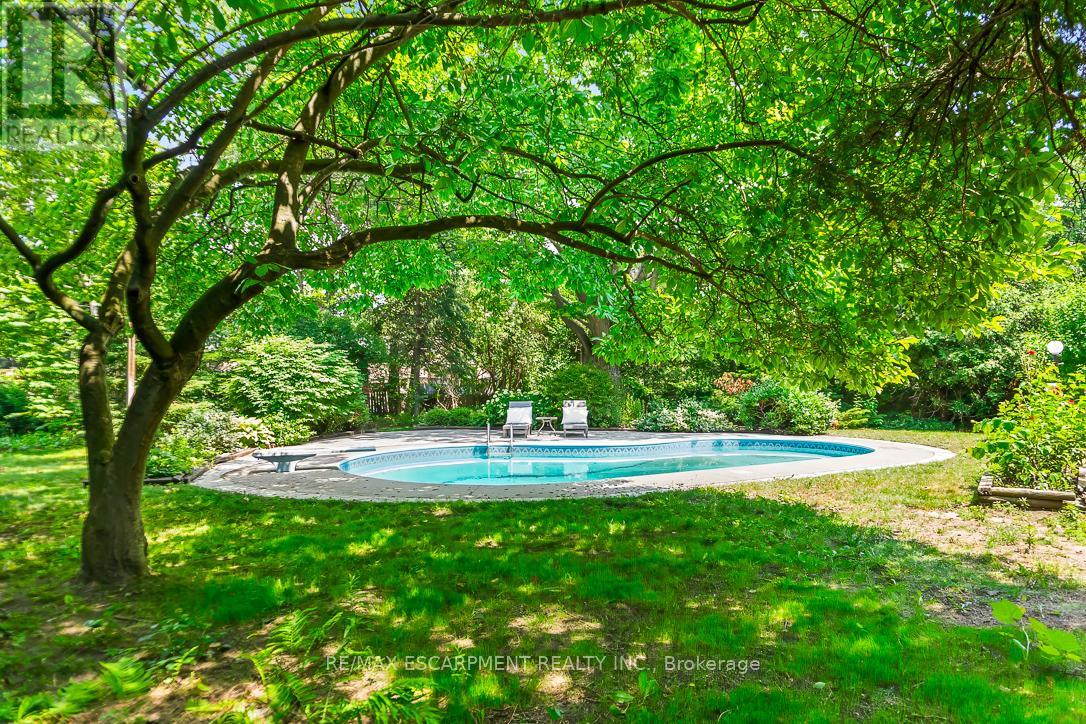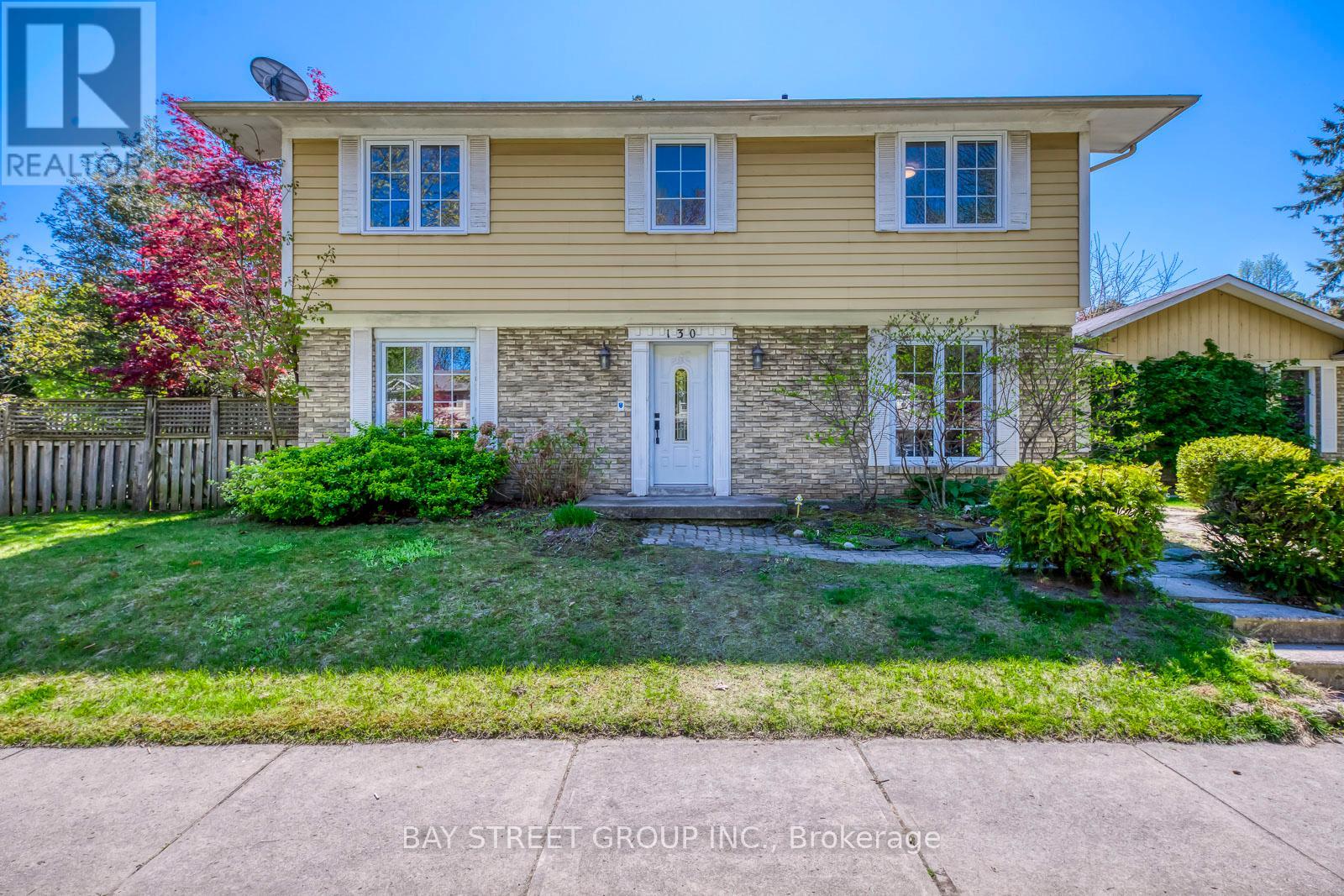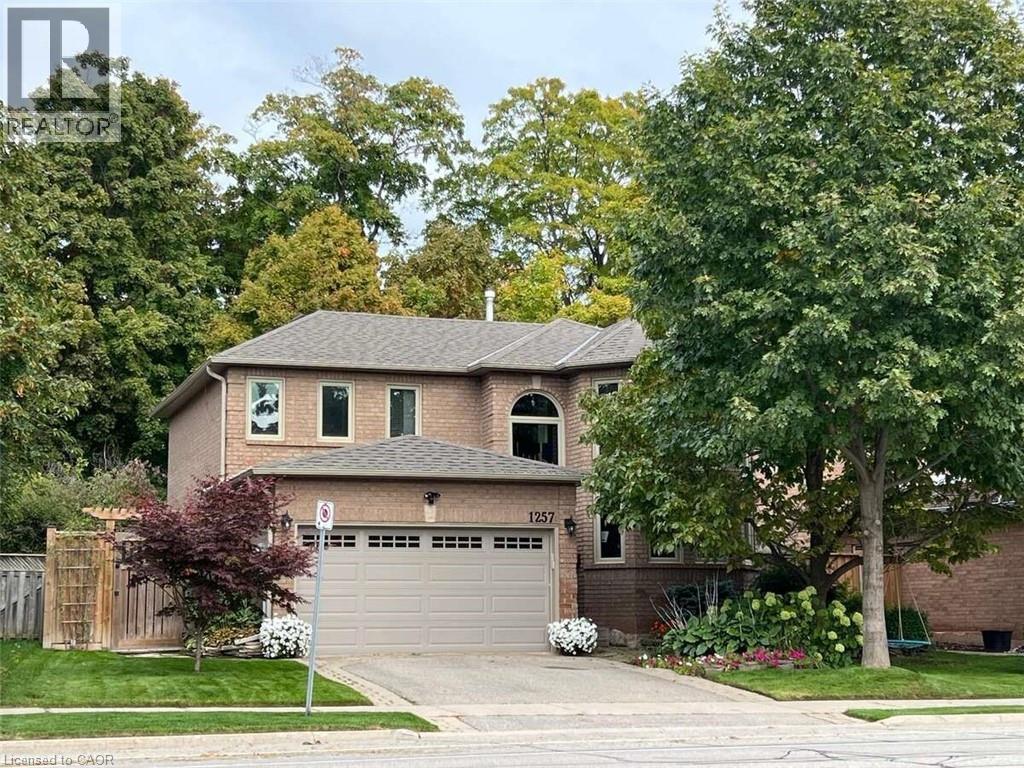
Highlights
Description
- Time on Houseful32 days
- Property typeSingle family
- StyleBungalow
- Neighbourhood
- Median school Score
- Mortgage payment
Welcome to 237 Albion Ave, a Prime South Oakville Opportunity. Discover 2,908 sq. ft. of total living space in this beautifully updated bungalow, perfectly set on an expansive, private, tree-lined 100 x 172 feet lot in one of South Oakville's most coveted neighbourhoods. This home is designed for comfort, lifestyle, and future potential. The bright, open-concept main floor features a spacious living room, dining area, and eat-in kitchen - ideal for both family living and entertaining. With 3+2 bedrooms and 2.5 bathrooms, you'll enjoy plenty of space, plus a fully finished lower level with a large recreation room, home office, and generous storage. Step into your backyard retreat a rare, oversized lot with a lush tree canopy that provides exceptional privacy. The stunning 50-year-old magnolia tree is a true centerpiece, surrounded by mature gardens and an in-ground pool for endless summer fun. An attached 2-car garage adds convenience, and the home is just a short stroll to the lake, top-rated schools, parks, and the vibrant shops and dining of downtown Oakville. Whether you choose to move in and enjoy, renovate and expand, or build your custom dream home, the possibilities are endless. Surrounded by luxury estate homes in a prestigious lakeside community, this is a rare opportunity to own a prime piece of South Oakville. Perfect location with fast and easy highway access, Oakville GO and short walking distance to Trafalgar High School, Maple Grove, EJ James, and St. Vincent's schools. (id:63267)
Home overview
- Cooling Central air conditioning
- Heat source Natural gas
- Heat type Forced air
- Has pool (y/n) Yes
- Sewer/ septic Sanitary sewer
- # total stories 1
- Fencing Fenced yard
- # parking spaces 8
- Has garage (y/n) Yes
- # full baths 2
- # half baths 1
- # total bathrooms 3.0
- # of above grade bedrooms 5
- Subdivision 1011 - mo morrison
- Directions 1602209
- Lot desc Landscaped, lawn sprinkler
- Lot size (acres) 0.0
- Listing # W12413419
- Property sub type Single family residence
- Status Active
- Bathroom Measurements not available
Level: Basement - 5th bedroom 3.56m X 3.18m
Level: Basement - Laundry 5.36m X 3.78m
Level: Basement - Exercise room 4.34m X 3.2m
Level: Basement - 4th bedroom 4.34m X 3.94m
Level: Basement - Recreational room / games room 7.37m X 3m
Level: Basement - Dining room 3.89m X 2.84m
Level: Main - Living room 5.08m X 4.62m
Level: Main - Kitchen 4.75m X 2.69m
Level: Main - Primary bedroom 4.47m X 3.58m
Level: Main - 2nd bedroom 3.73m X 3.61m
Level: Main - 3rd bedroom 3.58m X 3m
Level: Main
- Listing source url Https://www.realtor.ca/real-estate/28884187/237-albion-avenue-oakville-mo-morrison-1011-mo-morrison
- Listing type identifier Idx

$-7,968
/ Month












