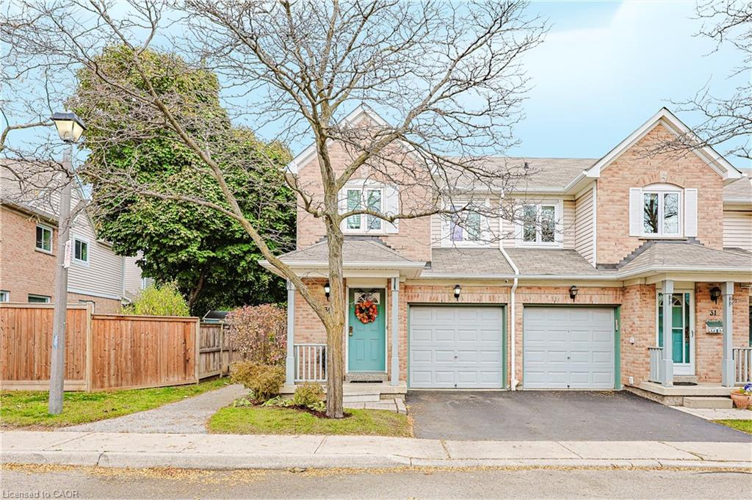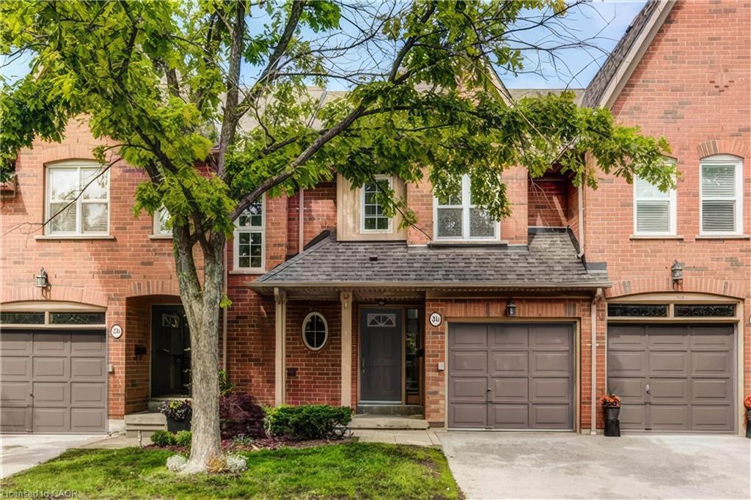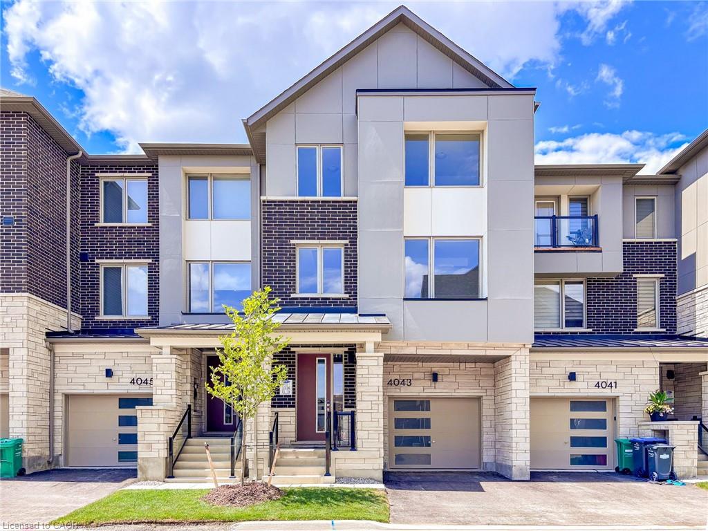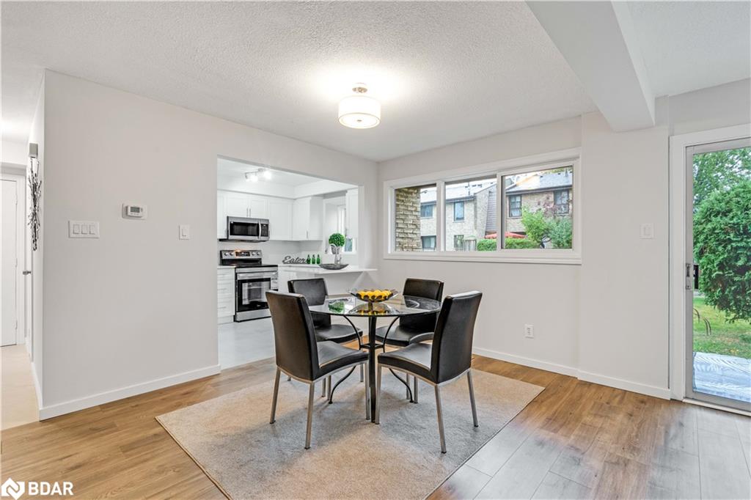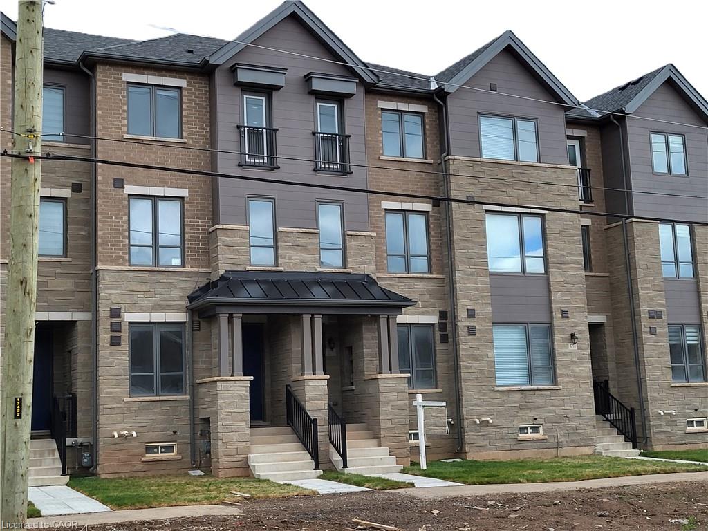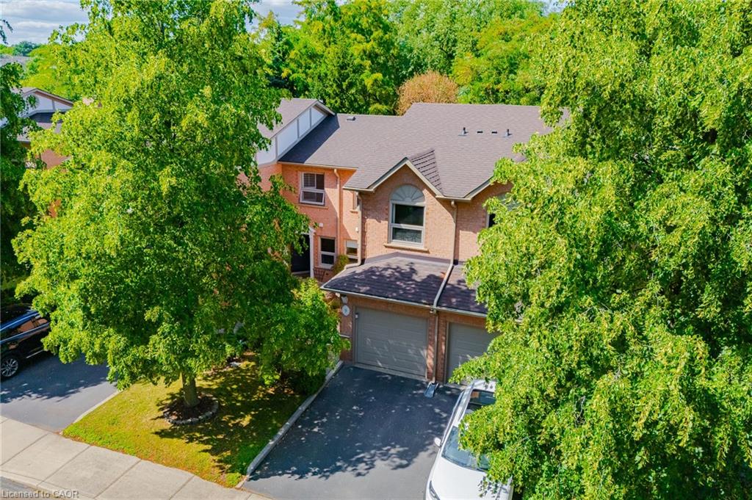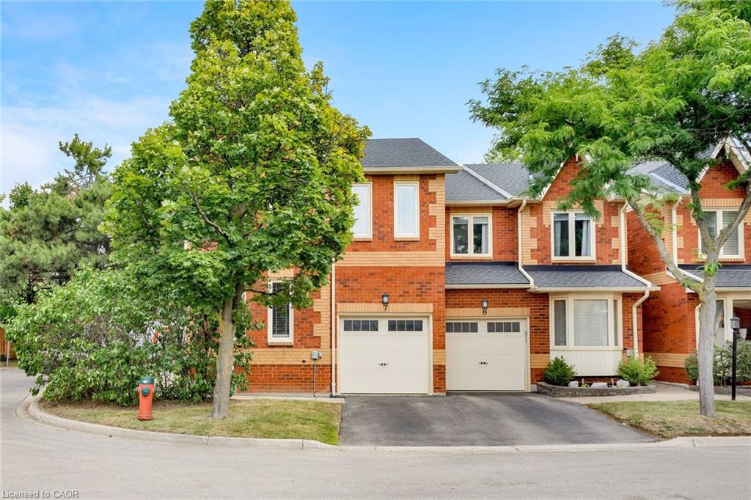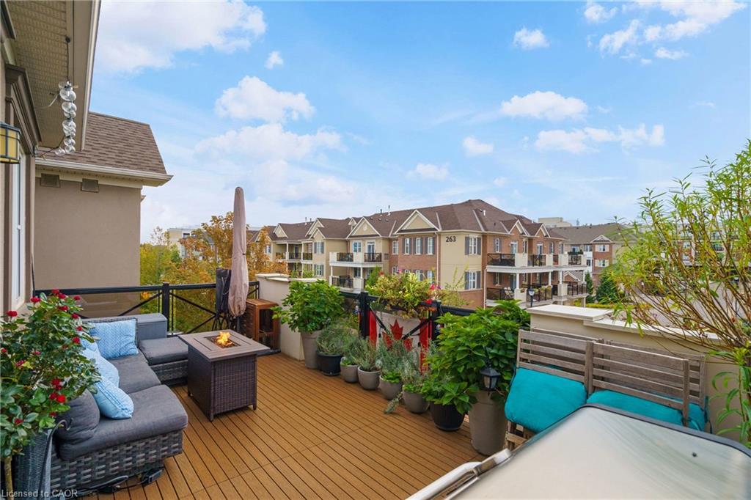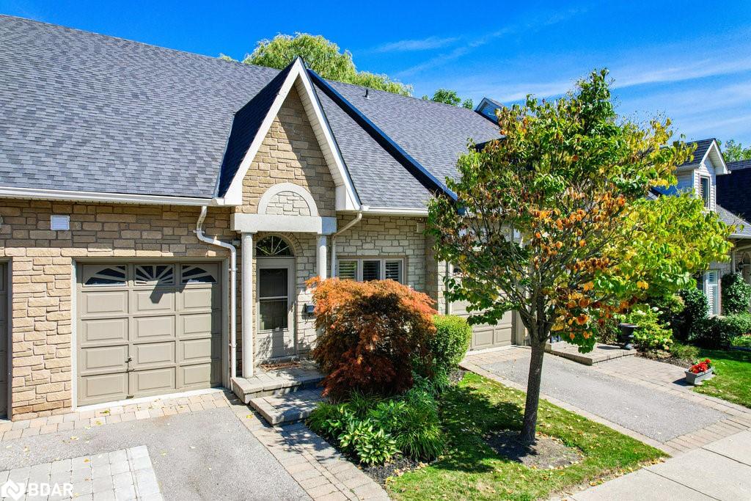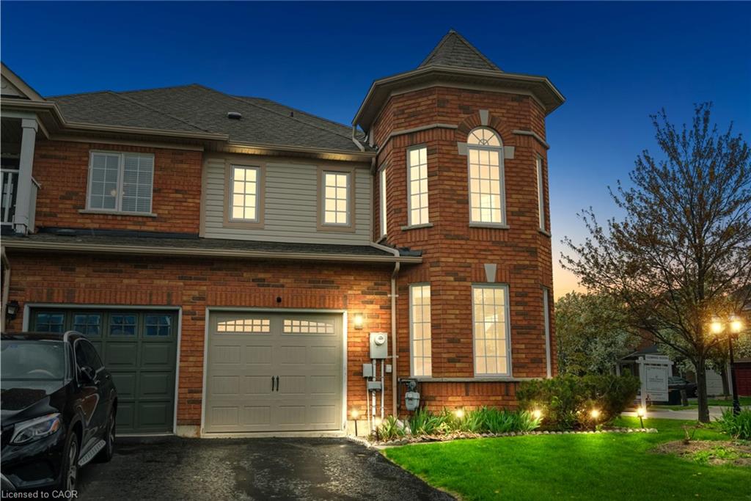- Houseful
- ON
- Oakville
- Iroquois Ridge North
- 2378 Wasaga Dr
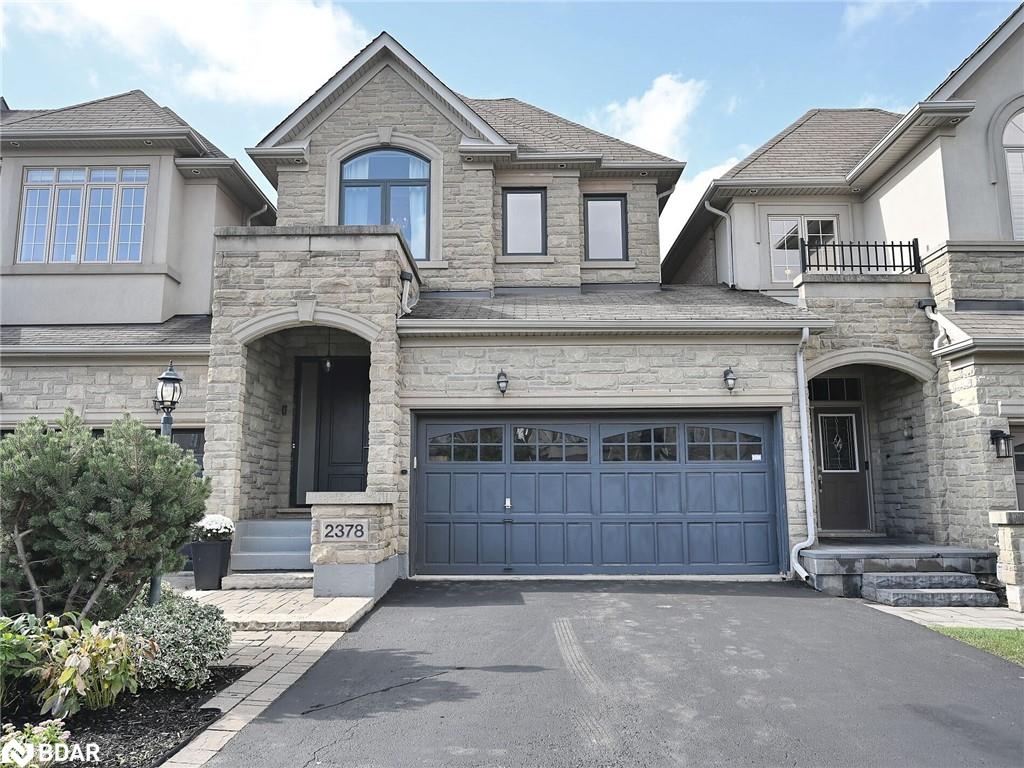
Highlights
Description
- Home value ($/Sqft)$609/Sqft
- Time on Housefulnew 20 hours
- Property typeResidential
- StyleTwo story
- Neighbourhood
- Median school Score
- Year built2008
- Garage spaces2
- Mortgage payment
Executive Townhome in Prestigious Joshua Creek. Welcome to this exquisite Fernbrook Executive Freehold Townhome in the highly sought-after Joshua Creek community of Oakville. Linked only by the garage, this stunning residence offers over 2,700 sqft of meticulously finished living space (3+1 bedrooms, 4 bathrooms). The property features over $100K, high-end renovations, including a spa-like ensuite, custom white cabinetry in the kitchen and family room, 9ft ceilings, elegant dark hardwood floors and plaster crown mouldings flow throughout the main and second levels. The spiral staircase opens to three levels, showcasing the bright, open-concept main floor with a convenient laundry located in the 2nd floor. The basement is professionally finished with a spacious recreation room, an extra bedroom, and a 3 piece bath, ideal for guests or in-laws. New Roof 2025, Windows 2020 and patio doors, Furnace 2020, and air conditioner 2020, hot water tank owned 2020. Alarm system is owned. Move-in ready, this Luxury home is Located near top-rated schools and amenities, this is an unparalleled opportunity for luxurious, low-maintenance living in one of Oakville's most prestigious neighborhoods.
Home overview
- Cooling Central air
- Heat type Forced air
- Pets allowed (y/n) No
- Sewer/ septic Sewer (municipal)
- Utilities Cable connected, cell service, electricity connected, fibre optics, garbage/sanitary collection, natural gas connected, recycling pickup, phone connected
- Construction materials Stone, stucco
- Foundation Poured concrete
- Roof Asphalt shing
- Exterior features Landscaped
- # garage spaces 2
- # parking spaces 4
- Has garage (y/n) Yes
- Parking desc Attached garage, garage door opener
- # full baths 1
- # total bathrooms 1.0
- # of above grade bedrooms 4
- # of below grade bedrooms 1
- # of rooms 12
- Appliances Dishwasher, range hood, refrigerator, stove, washer
- Has fireplace (y/n) Yes
- Laundry information In-suite, upper level
- Interior features High speed internet, in-law floorplan
- County Halton
- Area 1 - oakville
- View Pasture
- Water source Municipal
- Zoning description Rm1
- Elementary school Joshua creek
- High school Iroquios ridge
- Lot desc Rural, rectangular, library, park, place of worship, playground nearby, quiet area, rec./community centre, school bus route, schools, trails
- Lot dimensions 25.07 x 106.1
- Approx lot size (range) 0 - 0.5
- Basement information Full, finished
- Building size 2135
- Mls® # 40784697
- Property sub type Townhouse
- Status Active
- Virtual tour
- Tax year 2025
- Bedroom Second
Level: 2nd - Bedroom Second
Level: 2nd - Bathroom Second
Level: 2nd - Laundry Second
Level: 2nd - Primary bedroom Second
Level: 2nd - Recreational room Basement
Level: Basement - Bedroom Basement
Level: Basement - Den Basement
Level: Basement - Kitchen Main
Level: Main - Family room Main
Level: Main - Living room Main
Level: Main - Dining room Main
Level: Main
- Listing type identifier Idx

$-3,466
/ Month

