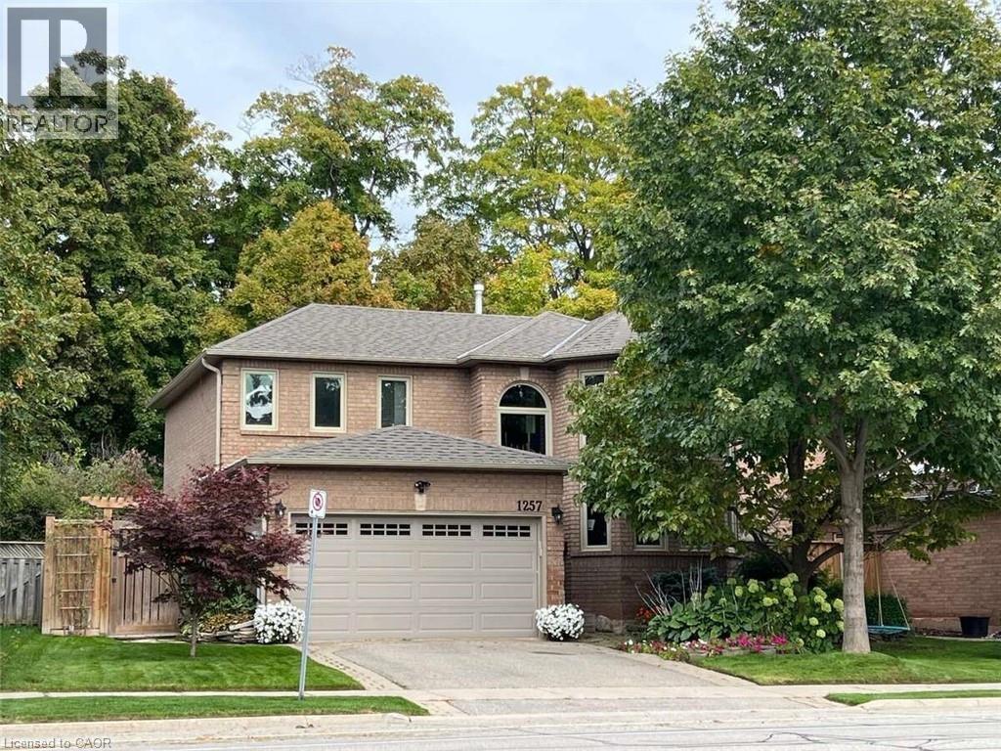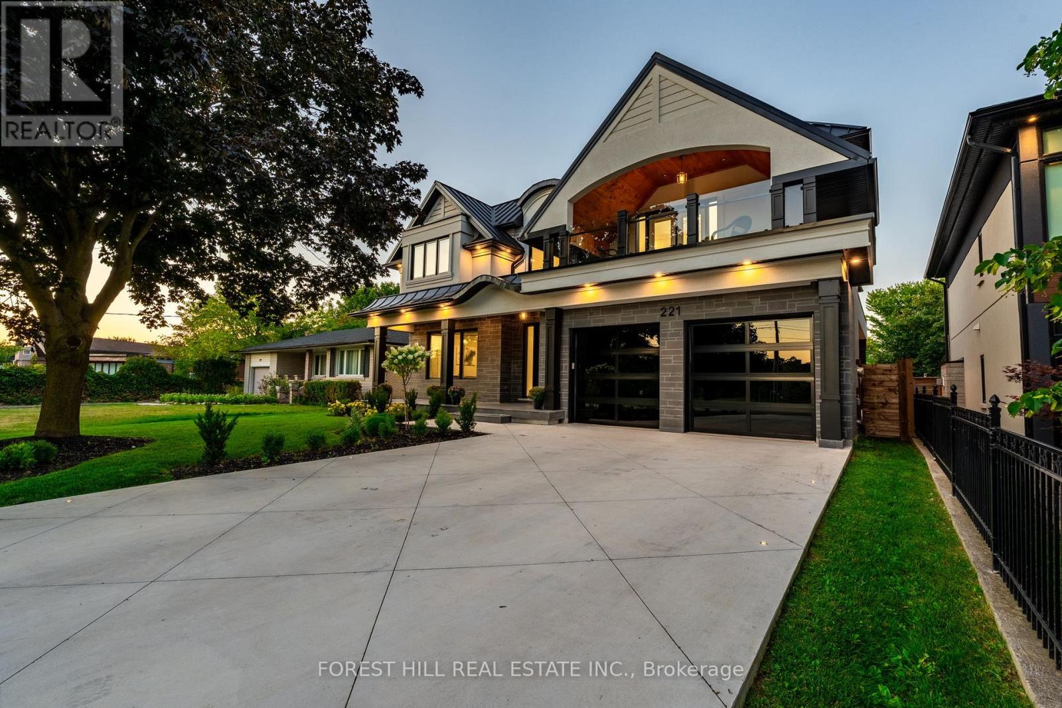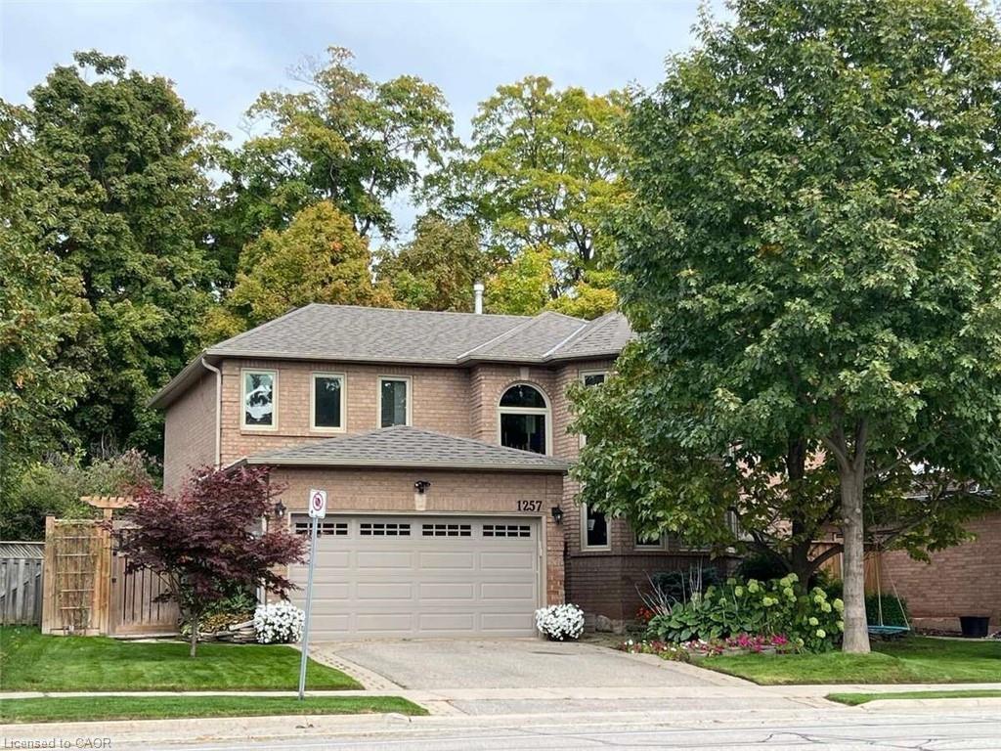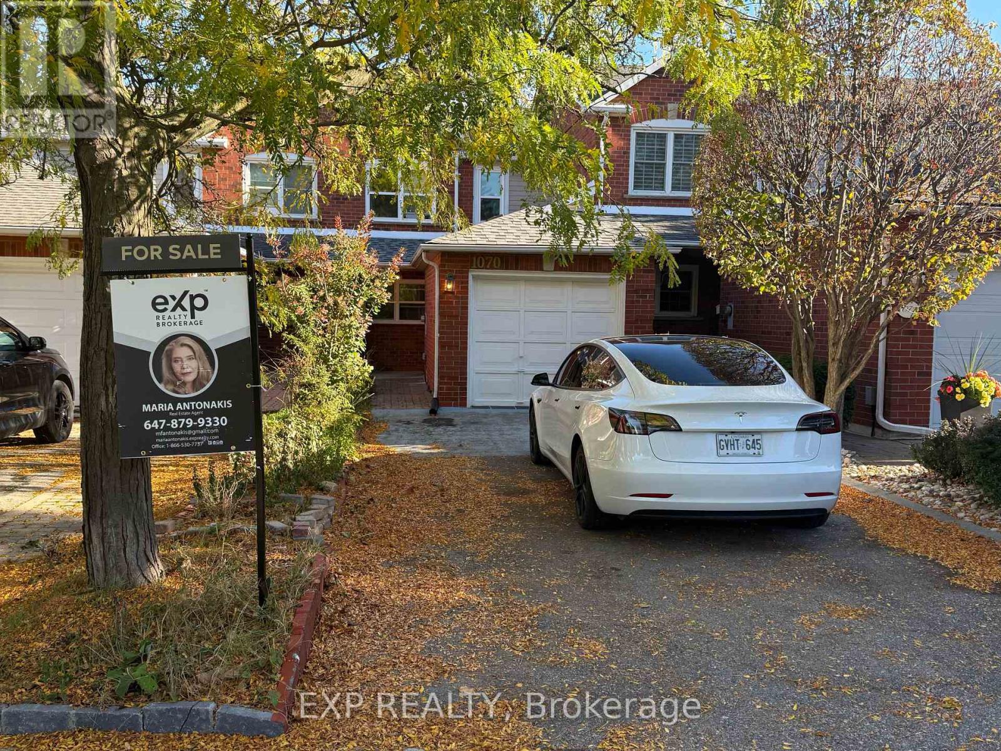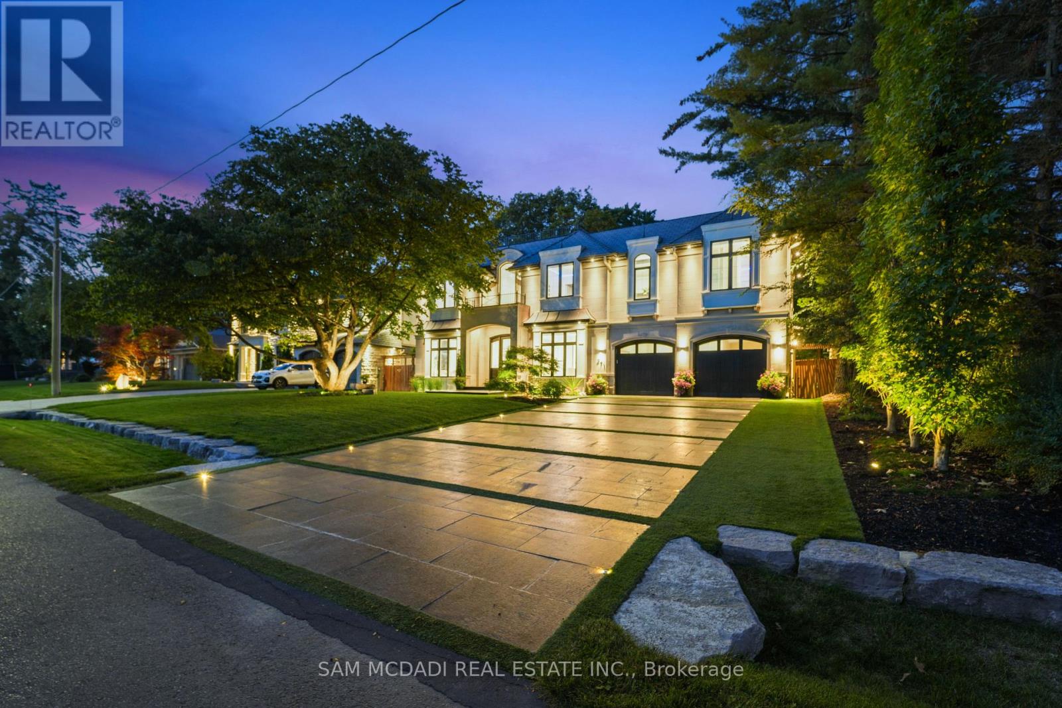- Houseful
- ON
- Oakville
- Central Oakville
- 238 Slater Cres
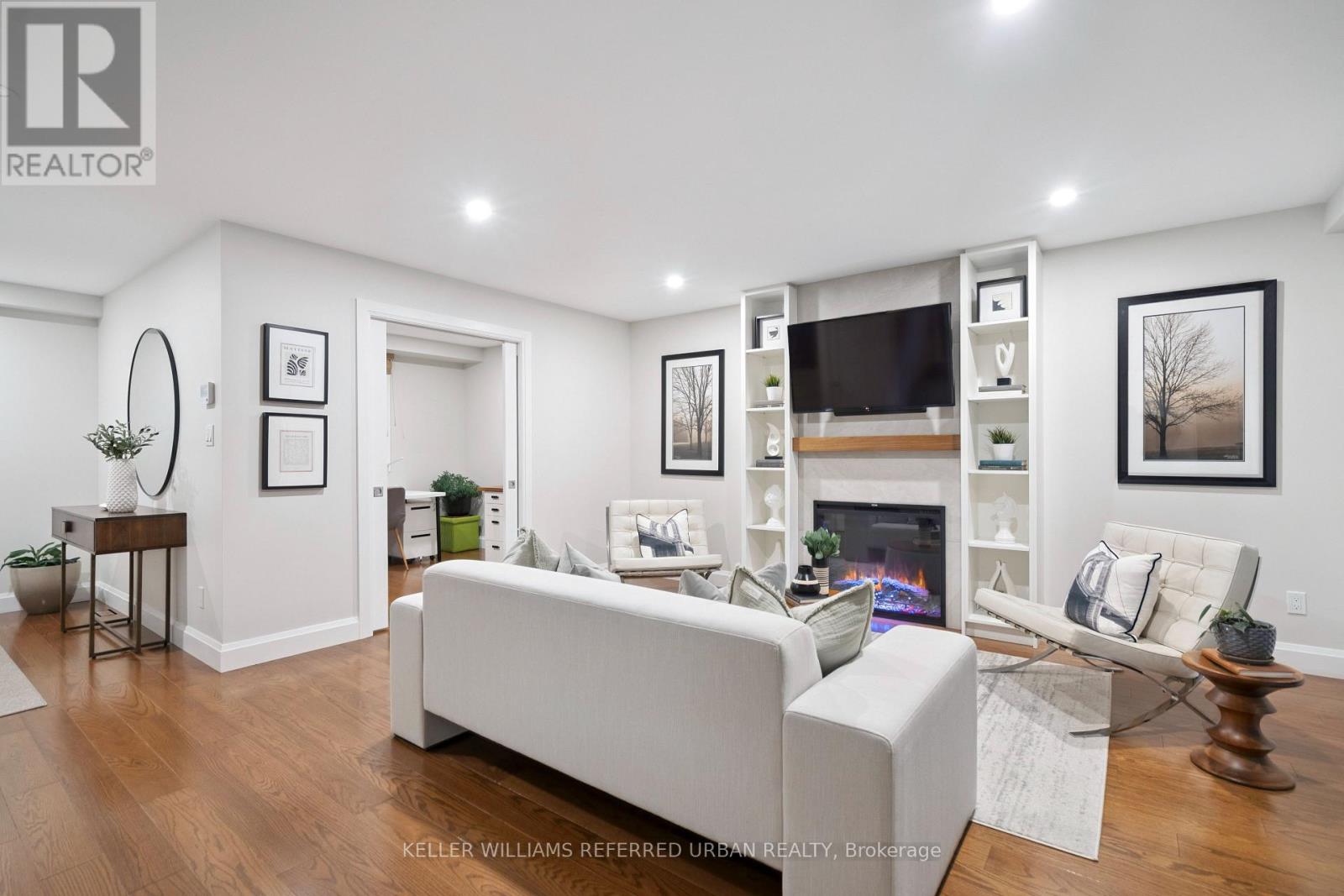
Highlights
Description
- Time on Houseful12 days
- Property typeSingle family
- Neighbourhood
- Median school Score
- Mortgage payment
This stunning 3-bedroom side split in the heart of Oakville has been completely reinvented from the ground up. Taken right back to the studs, every inch of this home has been meticulously rebuilt with quality, care, and precision. Every major system has been updated and enhanced. Electrical, plumbing, insulation, windows, roof, siding, and more, delivering the peace of mind of a brand-new home in a mature, tree-lined setting. Inside, sunlight pours through oversized windows, creating a bright, inviting atmosphere that blends contemporary style with everyday comfort. The open living and dining areas flow effortlessly, offering a space that feels both modern and welcoming. The custom kitchen is a showstopper, featuring sleek cabinetry, ample prep space, and elegant finishes designed for both beauty and functionality. Upstairs, three spacious bedrooms provide flexibility for family life, guests, and a dedicated home office for those who don't commute every day. Each room feels calm and comfortable, and the newly finished bathrooms bring a touch of luxury with their clean lines, designer fixtures, and spa-inspired details. Step outside and discover a backyard oasis built for relaxation and connection professionally landscaped, fully fenced, and complete with a covered deck, hot tub, and custom-built shed with an automatic door opener. Its the perfect extension of your living space. Set within one of Oakvilles most established and sought-after neighbourhoods, you're within walking distance of parks, top-rated schools, local shops, and transit. The areas friendly, community feel pairs beautifully with the homes modern comforts. Every aspect of this property has been renewed, refined, and reimagined offering a turn-key experience rarely found in todays market. All thats left to do is move in and enjoy the best of Oakville living. (id:63267)
Home overview
- Cooling Central air conditioning
- Heat source Natural gas
- Heat type Forced air
- Sewer/ septic Sanitary sewer
- # parking spaces 3
- # full baths 1
- # half baths 1
- # total bathrooms 2.0
- # of above grade bedrooms 3
- Flooring Hardwood
- Subdivision 1002 - co central
- Lot size (acres) 0.0
- Listing # W12452871
- Property sub type Single family residence
- Status Active
- Sitting room 4.22m X 4.04m
Level: Basement - Laundry 3.4m X 3.56m
Level: Basement - Living room 6.45m X 3.91m
Level: Main - Foyer 0.91m X 2.74m
Level: Main - Dining room 3.18m X 3.91m
Level: Main - Kitchen 3.2m X 3.91m
Level: Main - Family room 5.61m X 4.88m
Level: Main - Office 3.18m X 2.74m
Level: Main - Primary bedroom 3.84m X 4.22m
Level: Upper - 3rd bedroom 3.84m X 3.48m
Level: Upper - 2nd bedroom 3.05m X 3.12m
Level: Upper
- Listing source url Https://www.realtor.ca/real-estate/28968717/238-slater-crescent-oakville-co-central-1002-co-central
- Listing type identifier Idx

$-4,320
/ Month








