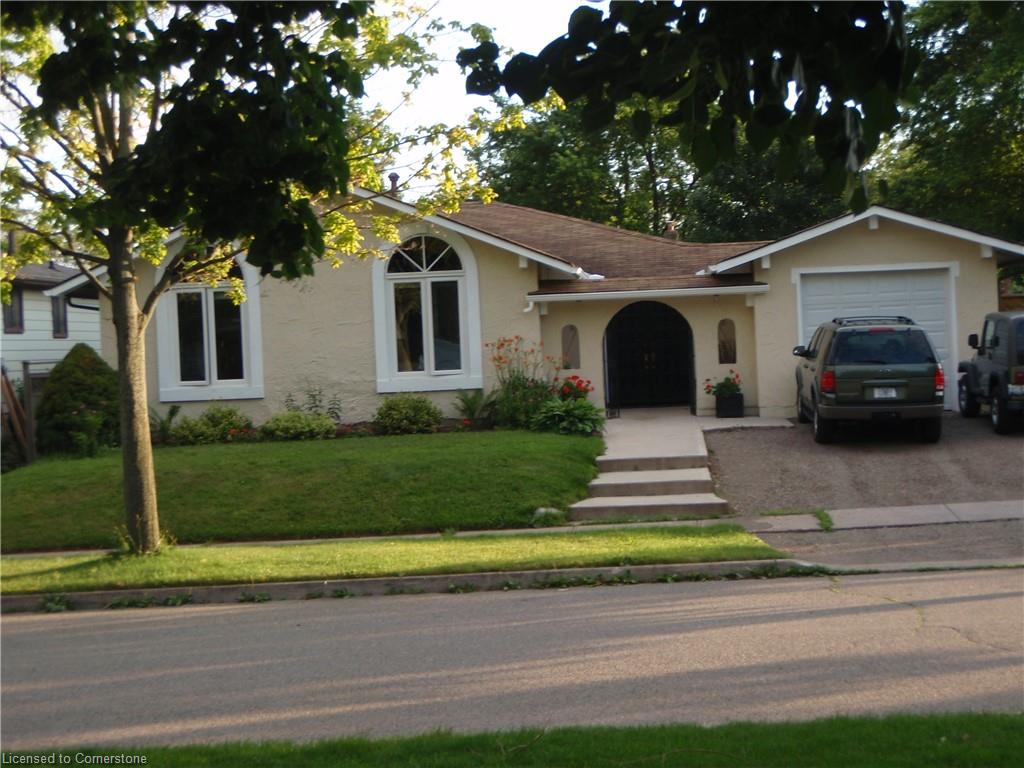- Houseful
- ON
- Oakville
- West Oakville
- 2381 Wyandotte Dr

Highlights
This home is
37%
Time on Houseful
159 Days
Home features
Perfect for pets
School rated
7.3/10
Oakville
11.04%
Description
- Home value ($/Sqft)$549/Sqft
- Time on Houseful159 days
- Property typeResidential
- StyleBacksplit
- Neighbourhood
- Median school Score
- Lot size6,720 Sqft
- Year built1972
- Garage spaces1
- Mortgage payment
Welcome to this immaculate 3+1 bedroom, 2.5 bath split-level home on a spacious 60 x 112-foot lot. From the inviting front courtyard to the private backyard retreat, this property offers a perfect blend of comfort and style. Enjoy summer days in the double kidney-shaped saltwater pool, complete with a solar panel system for efficient heating. The backyard is a serene, private space ideal for entertaining or relaxing. Inside, hardwood flooring runs throughout the main living areas. The layout is bright and functional. The home also features a finished lower level with a fourth bedroom and additional living space. Located close to all amenities, schools, parks, shopping, and transit.
Theresa Archer
of The Effort Trust Company,
MLS®#40728437 updated 5 months ago.
Houseful checked MLS® for data 5 months ago.
Home overview
Amenities / Utilities
- Cooling Central air
- Heat type Forced air
- Pets allowed (y/n) No
- Sewer/ septic Sewer (municipal)
Exterior
- Construction materials Stucco
- Foundation Poured concrete
- Roof Asphalt shing
- # garage spaces 1
- # parking spaces 3
- Has garage (y/n) Yes
- Parking desc Attached garage, asphalt
Interior
- # full baths 2
- # half baths 1
- # total bathrooms 3.0
- # of above grade bedrooms 4
- # of below grade bedrooms 1
- # of rooms 17
- Appliances Built-in microwave, dishwasher, dryer, refrigerator, stove, washer
- Has fireplace (y/n) Yes
- Laundry information Lower level
- Interior features Built-in appliances, solar owned
Location
- County Halton
- Area 1 - oakville
- Water source Municipal
- Zoning description Rl3-0
- Elementary school Glady's speer; st. domenic
- High school Thomas a. blakelock; st. thomas
Lot/ Land Details
- Lot desc Urban, rectangular, hospital, library, major highway, park, place of worship, public transit, rec./community centre, schools
- Lot dimensions 60 x 112
Overview
- Approx lot size (range) 0 - 0.5
- Lot size (acres) 6720.0
- Basement information Full, finished
- Building size 2730
- Mls® # 40728437
- Property sub type Single family residence
- Status Active
- Virtual tour
- Tax year 2024
Rooms Information
metric
- Workshop Lower
Level: Lower - Bedroom Lower
Level: Lower - Recreational room Lower
Level: Lower - Bathroom Lower
Level: Lower - Recreational room Lower
Level: Lower - Family room Lower
Level: Lower - Utility Lower
Level: Lower - Bedroom Main
Level: Main - Mudroom Main
Level: Main - Main
Level: Main - Sunroom 3 Season Sunroom
Level: Main - Bathroom Main
Level: Main - Primary bedroom Main
Level: Main - Bedroom Main
Level: Main - Dining room Main
Level: Main - Kitchen Main
Level: Main - Living room Main
Level: Main
SOA_HOUSEKEEPING_ATTRS
- Listing type identifier Idx

Lock your rate with RBC pre-approval
Mortgage rate is for illustrative purposes only. Please check RBC.com/mortgages for the current mortgage rates
$-4,000
/ Month25 Years fixed, 20% down payment, % interest
$
$
$
%
$
%

Schedule a viewing
No obligation or purchase necessary, cancel at any time
Nearby Homes
Real estate & homes for sale nearby












