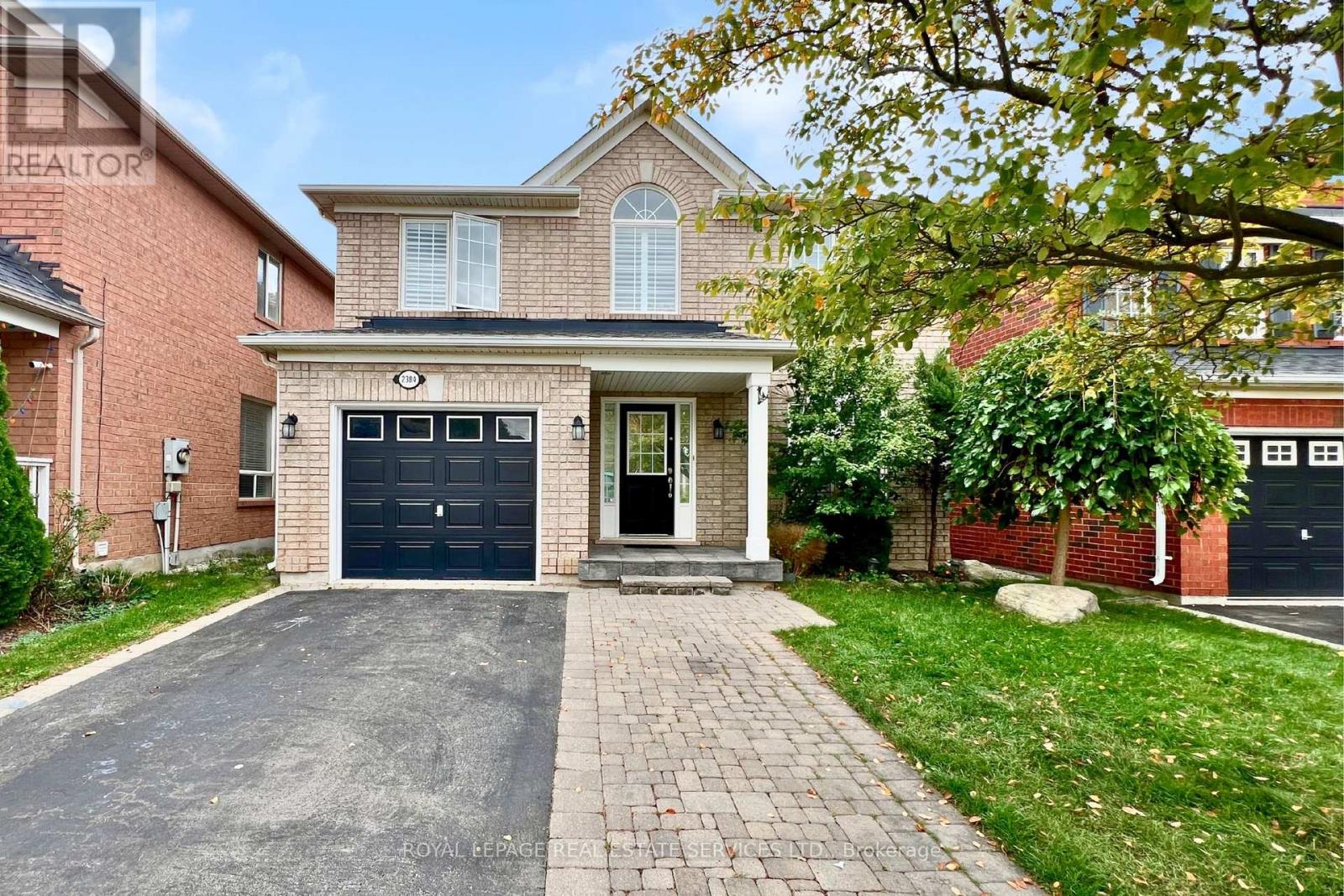
Highlights
Description
- Time on Housefulnew 5 days
- Property typeSingle family
- Median school Score
- Mortgage payment
WELCOME to your new home! Beautiful Mattamy-built detached home on a *premium 'look-out' lot, with *4 +1 Beds and *3.5 Baths on a family-friendly street! HIGHLIGHTS: *Hardwood floors on main & second-level *Smooth ceilings on main level *Crown moulding on main & second level *California Shutters *Renovated Kitchen & Bathrooms *Professionally finished lower level. *4+1 Spacious Bedrooms including the Primary Suite with W/I Closet & Ensuite Bathroom with custom-built Glass Shower Enclosure *Convenient 2nd floor Laundry closet (being used as storage closet - all connections left for re-conversion) *Fully Fenced Rear Yard with Deck & Stone patio. Ideal *Southern Exposure. PRIME LOCATION: near top ranked schools, places of worship, Oakville Hospital, recreation & sports facilities, variety of shopping & restaurants; easy access to public transit, major highways & GO station. DON'T MISS THIS ONE!! (id:63267)
Home overview
- Cooling Central air conditioning
- Heat source Natural gas
- Heat type Forced air
- Sewer/ septic Sanitary sewer
- # total stories 2
- Fencing Fenced yard
- # parking spaces 2
- Has garage (y/n) Yes
- # full baths 3
- # half baths 1
- # total bathrooms 4.0
- # of above grade bedrooms 5
- Flooring Hardwood, carpeted
- Has fireplace (y/n) Yes
- Community features Community centre
- Subdivision 1019 - wm westmount
- Lot size (acres) 0.0
- Listing # W12462696
- Property sub type Single family residence
- Status Active
- Primary bedroom 4.26m X 3.47m
Level: 2nd - Bathroom Measurements not available
Level: 2nd - 3rd bedroom 3.55m X 3.35m
Level: 2nd - Bathroom Measurements not available
Level: 2nd - 4th bedroom 3.42m X 3.04m
Level: 2nd - 2nd bedroom 3.42m X 2.87m
Level: 2nd - Bathroom Measurements not available
Level: Lower - Recreational room / games room 5.38m X 3.2m
Level: Lower - 5th bedroom 4.27m X 2.92m
Level: Lower - Living room 6.04m X 3.02m
Level: Main - Kitchen 4.31m X 3.42m
Level: Main - Dining room 6.04m X 3.02m
Level: Main - Family room 4.38m X 3.4m
Level: Main
- Listing source url Https://www.realtor.ca/real-estate/28990570/2384-hollybrook-drive-oakville-wm-westmount-1019-wm-westmount
- Listing type identifier Idx

$-3,693
/ Month












