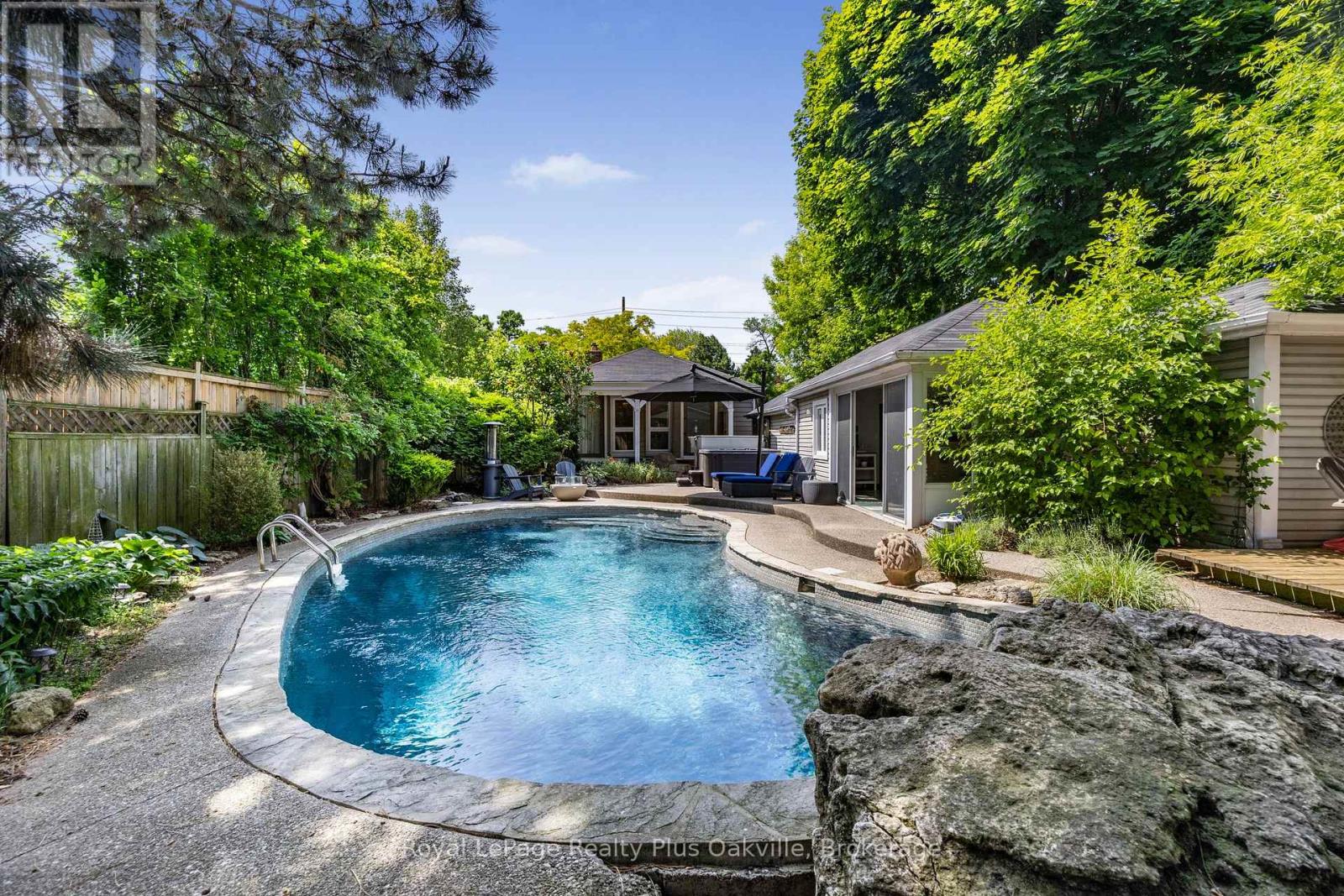
Highlights
Description
- Time on Houseful19 days
- Property typeSingle family
- StyleBungalow
- Neighbourhood
- Median school Score
- Mortgage payment
Nestled within the tranquil Bronte neighbourhood, this well-maintained bungalow with a private front porch presents a rare opportunity in Bronte Village. A one-of-a-kind find, boasting a sought-after 50' x 150' treed private lot, this property exudes charm and character. The heart of the home features a fabulous family room addition with a vaulted ceiling, enhanced by natural light streaming through the abundance of windows.Two bedrooms on main level with the primary bedroom overlooking the back gardens. Two full bathrooms in the home with main floor dining room plus the lower level has a large rec-room with a bar area and wood burning fireplace. Beyond the main residence, a delightful pool house invites relaxation, complemented by a large driveway offering ample parking for up to four vehicles. Step into the incredible Muskoka-like backyard oasis, complete with an in-ground saltwater pool and hot tub, surrounded by gorgeous gardens, mature trees, armour stone, deck, and exposed aggregate concrete a perfect stage for summer entertaining. With two gas lines, outdoor gatherings are a breeze. This property is a must-see to fully appreciate the blend of privacy, comfort, and entertainment potential it offers. (id:63267)
Home overview
- Cooling Central air conditioning
- Heat source Natural gas
- Heat type Forced air
- Has pool (y/n) Yes
- Sewer/ septic Sanitary sewer
- # total stories 1
- # parking spaces 5
- Has garage (y/n) Yes
- # full baths 2
- # total bathrooms 2.0
- # of above grade bedrooms 2
- Has fireplace (y/n) Yes
- Subdivision 1001 - br bronte
- Lot size (acres) 0.0
- Listing # W12438661
- Property sub type Single family residence
- Status Active
- Laundry 3.81m X 2.16m
Level: Basement - Kitchen 3.08m X 3.84m
Level: Ground - Recreational room / games room 6.92m X 5.49m
Level: Lower - Primary bedroom 3.05m X 3.99m
Level: Main - Dining room 4.85m X 3.96m
Level: Main - Family room 5.39m X 3.93m
Level: Main - Office 3.35m X 2.96m
Level: Main - 2nd bedroom 3.77m X 2.74m
Level: Main
- Listing source url Https://www.realtor.ca/real-estate/28937896/2386-rebecca-street-oakville-br-bronte-1001-br-bronte
- Listing type identifier Idx

$-3,466
/ Month












