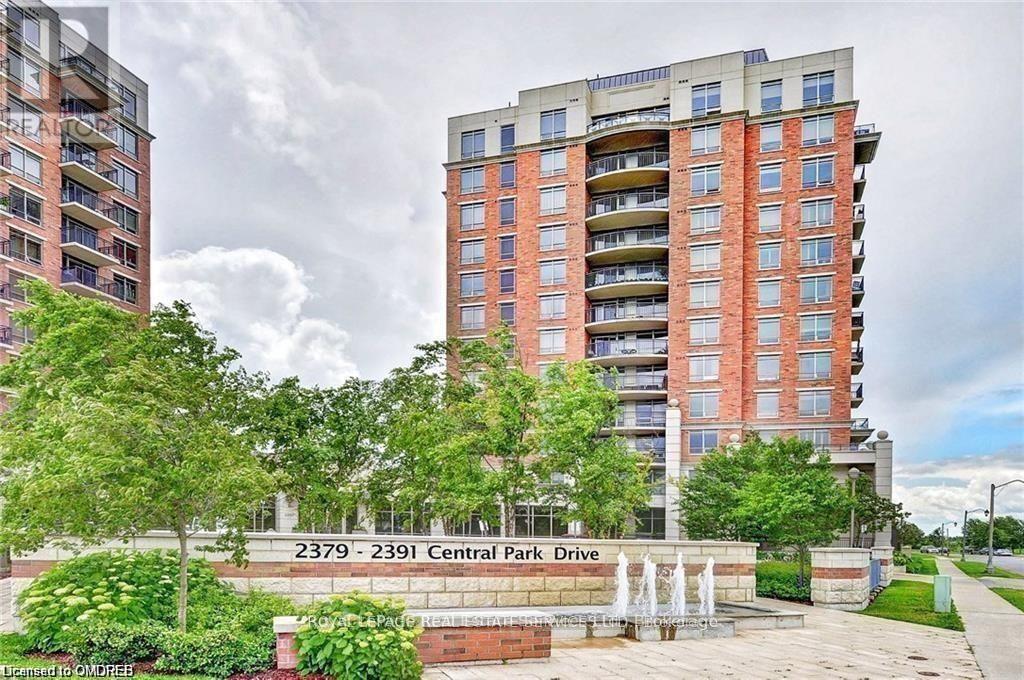- Houseful
- ON
- Oakville
- River Oaks
- 801 2391 Central Park Dr

Highlights
Description
- Time on Houseful117 days
- Property typeSingle family
- Neighbourhood
- Median school Score
- Mortgage payment
This is the largest one bedroom plus den unit with the largest balcony in the luxurious Central Park condominiums. Super low condo fees compared to other buildings in the area that include: (Parking, Lockers, Heat, AC, and Water).The upgraded builder kitchen features Oak cabinets, Granite counter-tops, under-mount double sink, and stainless steel appliances. The unit has hardwood floors, with no carpet anywhere. The extensive, sunny, south facing balcony has great city and pool views. This unit comes with 1 underground parking and 2 storager lcokers. Building Amenities Incl:Outdoor Pool with updated lounging area, Party room, Media room, Gym, Outdoor kitchen with built-in BBQ and sink, hot tub, Guest suite, Security/Concierge, tons of visitor parking and change rooms with saunas. The Oak Park Community is a charming pedestrian friendly neighbourhood with schools, parks, trails, restaurants and shops of every kind within steps from the Courtyard Residences.The 403, 407, QEW & GO Train are only a few minutes away. (id:63267)
Home overview
- Cooling Central air conditioning
- Heat type Heat pump
- Has pool (y/n) Yes
- # parking spaces 1
- Has garage (y/n) Yes
- # full baths 1
- # total bathrooms 1.0
- # of above grade bedrooms 2
- Flooring Hardwood
- Community features Pet restrictions, community centre
- Subdivision 1015 - ro river oaks
- View View, lake view, city view
- Directions 1593651
- Lot size (acres) 0.0
- Listing # W12244764
- Property sub type Single family residence
- Status Active
- Kitchen 2.29m X 2.29m
Level: Main - Den 2.39m X 2.39m
Level: Main - Great room 3.07m X 5.64m
Level: Main - Bedroom 2.77m X 4.34m
Level: Main
- Listing source url Https://www.realtor.ca/real-estate/28519354/801-2391-central-park-drive-oakville-ro-river-oaks-1015-ro-river-oaks
- Listing type identifier Idx

$-970
/ Month












