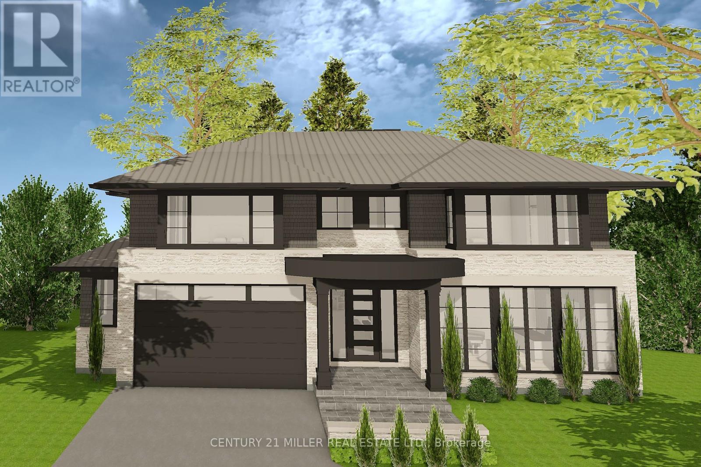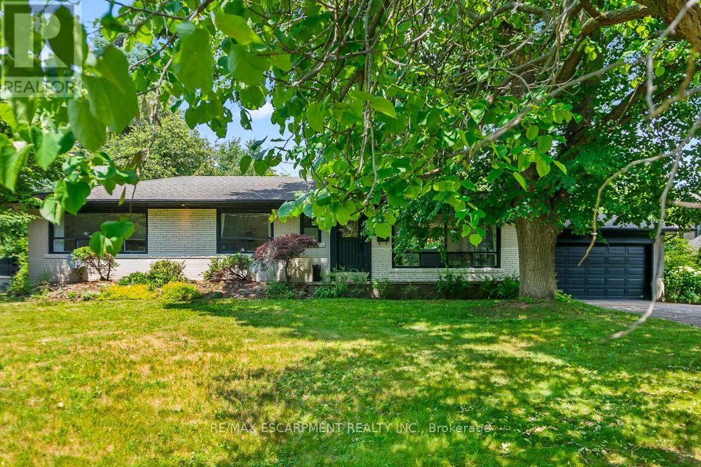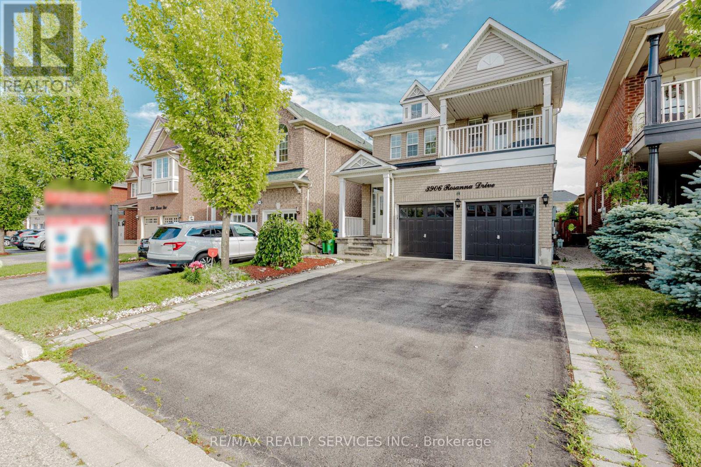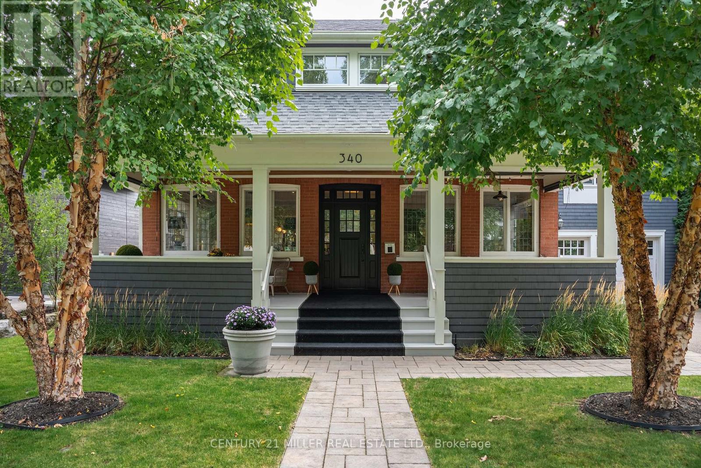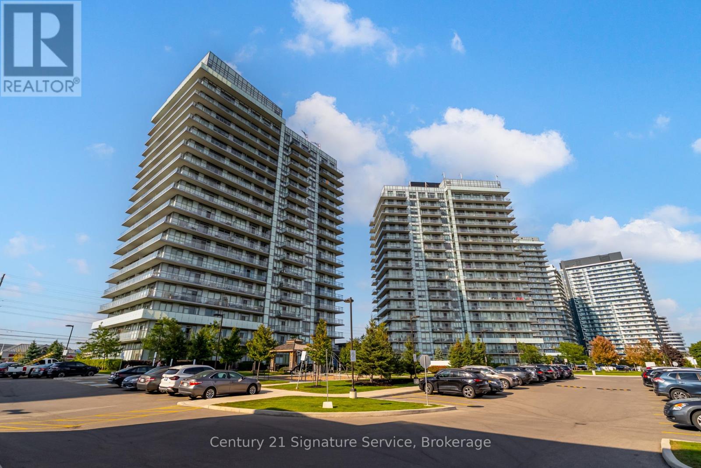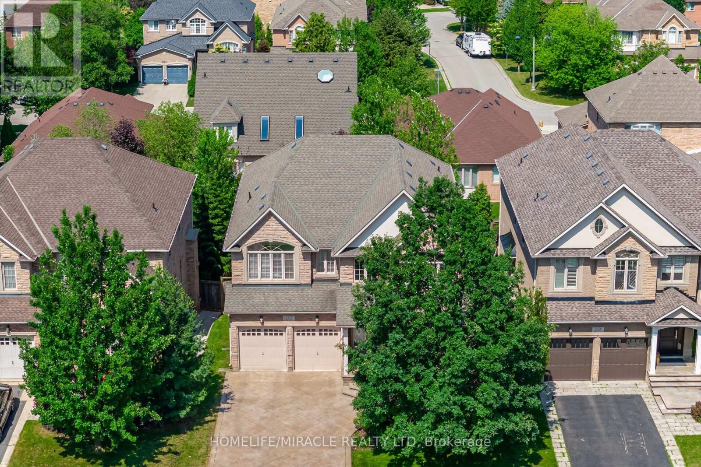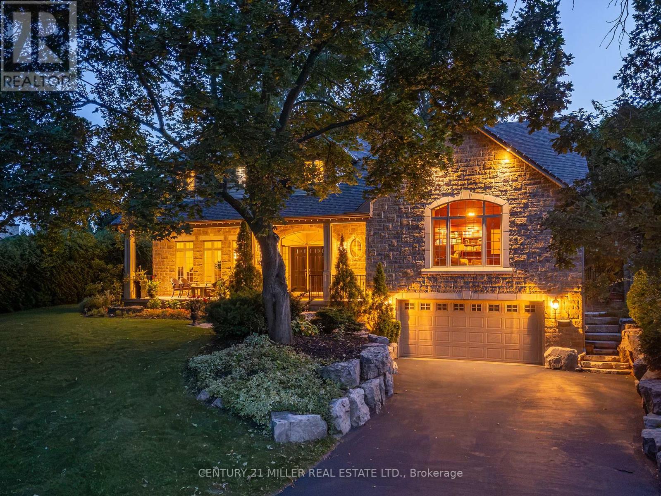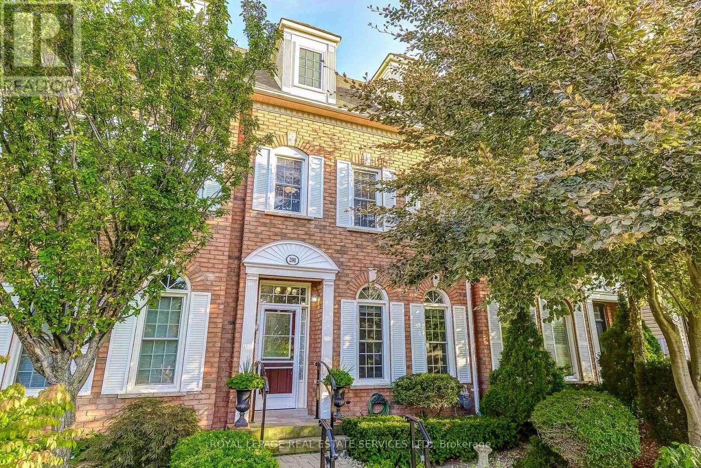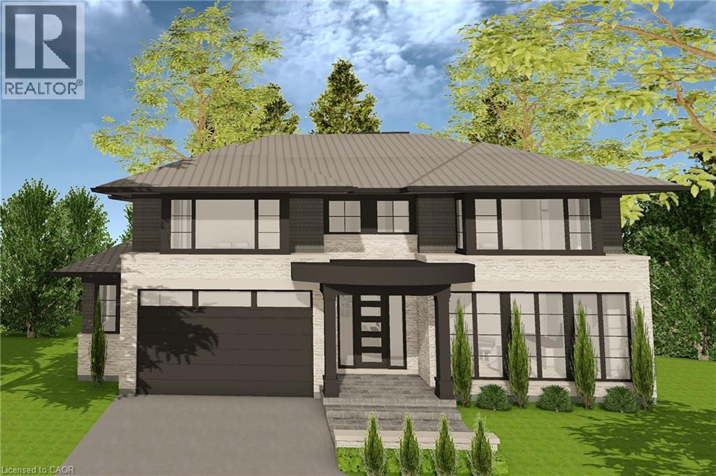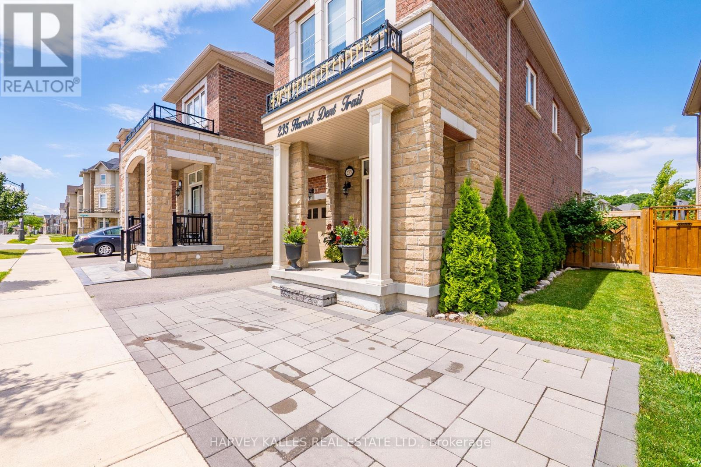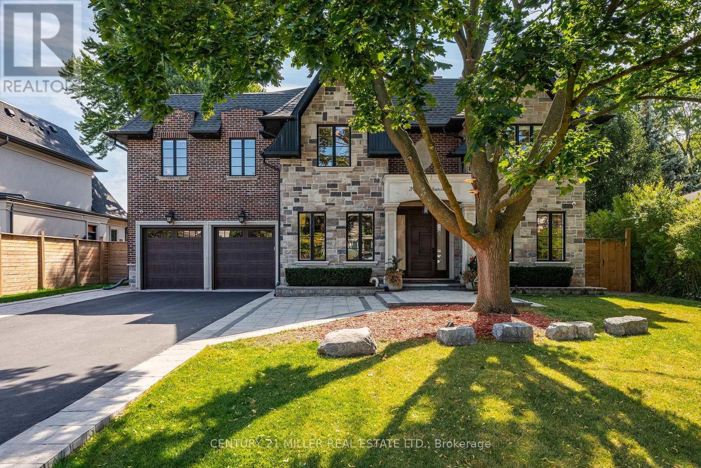- Houseful
- ON
- Oakville
- River Oaks
- 2391 Central Park Drive Unit 503
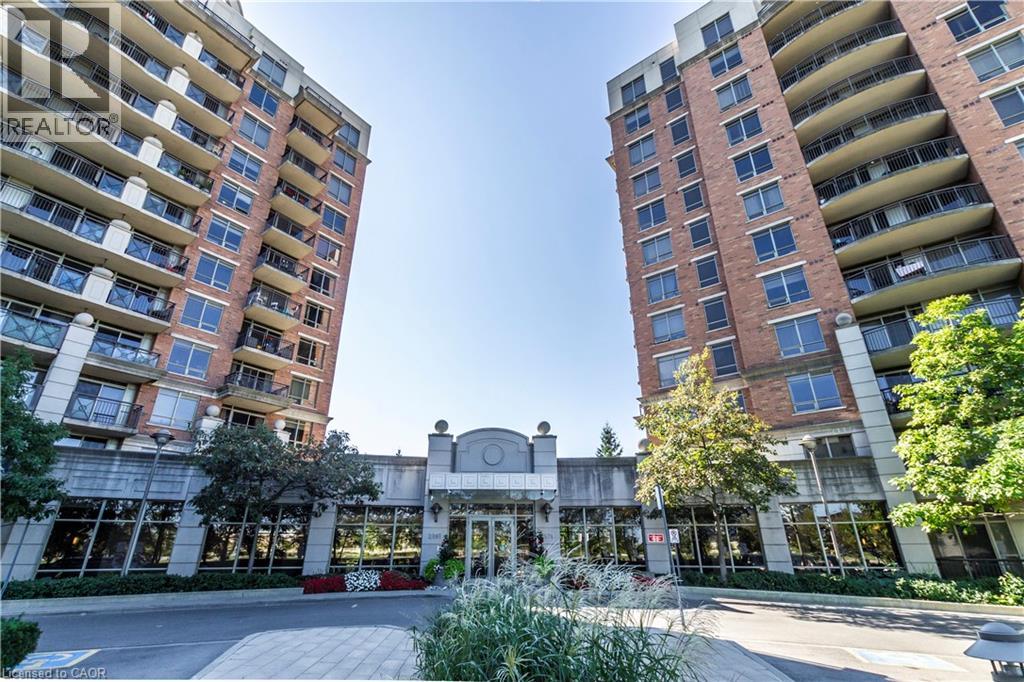
2391 Central Park Drive Unit 503
2391 Central Park Drive Unit 503
Highlights
Description
- Home value ($/Sqft)$773/Sqft
- Time on Housefulnew 8 hours
- Property typeSingle family
- Neighbourhood
- Median school Score
- Mortgage payment
Bright 2 Bedroom, 2 Bathroom Corner Condo with Southern Exposure Welcome to this stunning 2-bedroom, 2-bathroom condo perfectly situated on the 5th floor of a well-maintained building. As a spacious corner unit, it boasts abundant natural light throughout the day thanks to its southern exposure and large windows that frame open views. The open-concept features a generous living and dining area, ideal for both relaxing and entertaining. The kitchen offers updated appliances and a pass through for easy access and added natural light. Both bedrooms are designed for comfort, with the primary suite including a private ensuite bathroom and two closets. Added conveniences include in-suite laundry, a dedicated storage locker, and one underground parking space for secure, year-round parking. Enjoy the ease of condo living with all the space you need—plus the added privacy of being perched above the city in a quiet, elevated location. Perfect for professionals, downsizers, or anyone seeking a bright, move-in-ready home in a desirable community. (id:63267)
Home overview
- Cooling Central air conditioning
- Heat type Forced air
- Sewer/ septic Municipal sewage system
- # total stories 1
- # parking spaces 1
- Has garage (y/n) Yes
- # full baths 2
- # total bathrooms 2.0
- # of above grade bedrooms 2
- Community features Quiet area
- Subdivision 1015 - ro river oaks
- Lot size (acres) 0.0
- Building size 775
- Listing # 40771043
- Property sub type Single family residence
- Status Active
- Living room 3.226m X 3.023m
Level: Lower - Dining room 2.997m X 3.277m
Level: Main - Kitchen 2.134m X 2.261m
Level: Main - Primary bedroom 3.556m X 4.978m
Level: Main - Bedroom 2.794m X 2.896m
Level: Main - Full bathroom 1.499m X 2.337m
Level: Main - Bathroom (# of pieces - 3) 2.159m X 2.083m
Level: Main
- Listing source url Https://www.realtor.ca/real-estate/28879741/2391-central-park-drive-unit-503-oakville
- Listing type identifier Idx

$-1,002
/ Month

