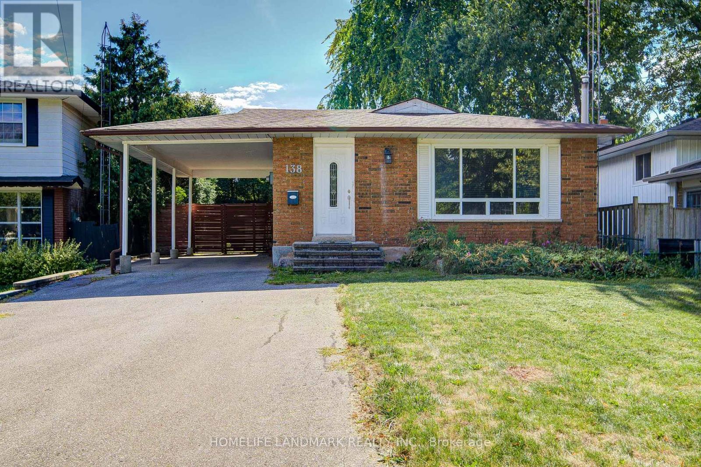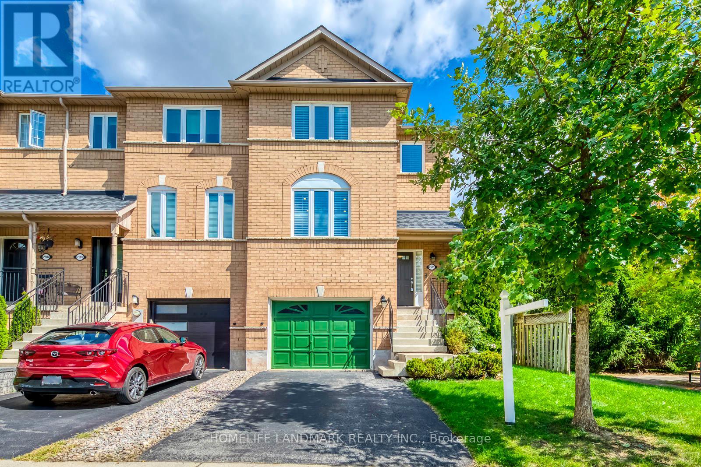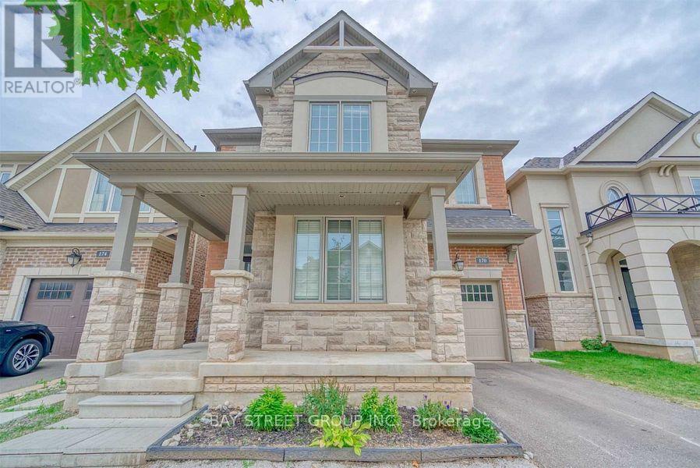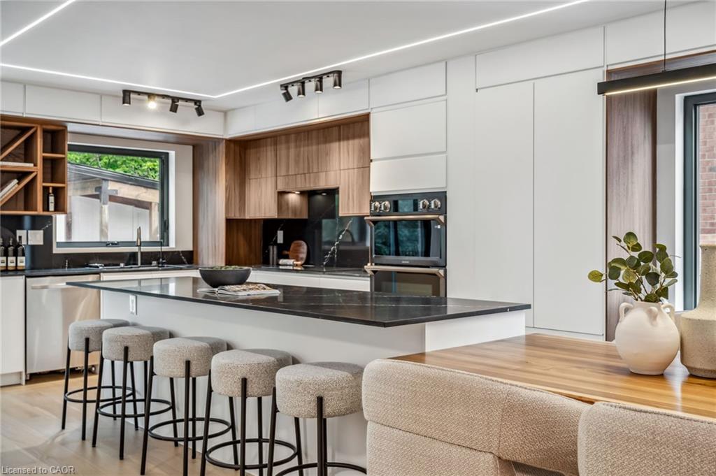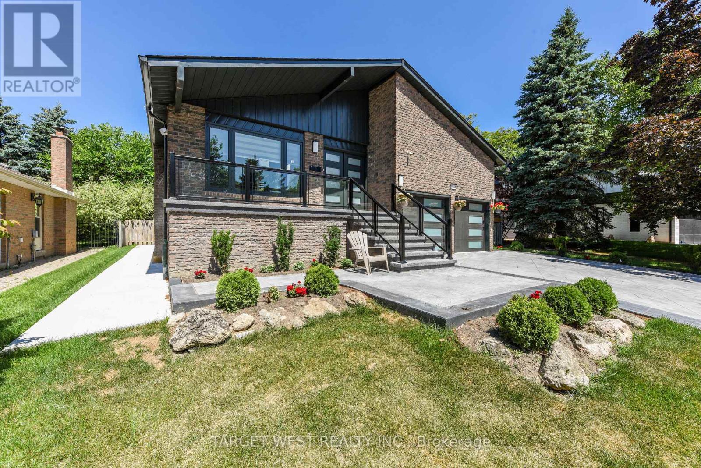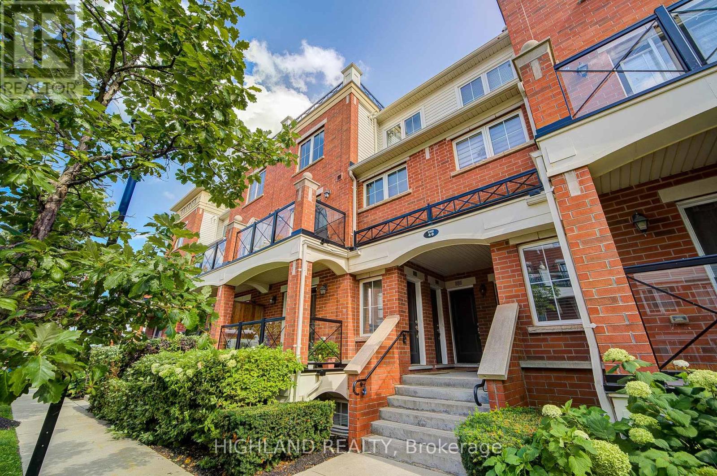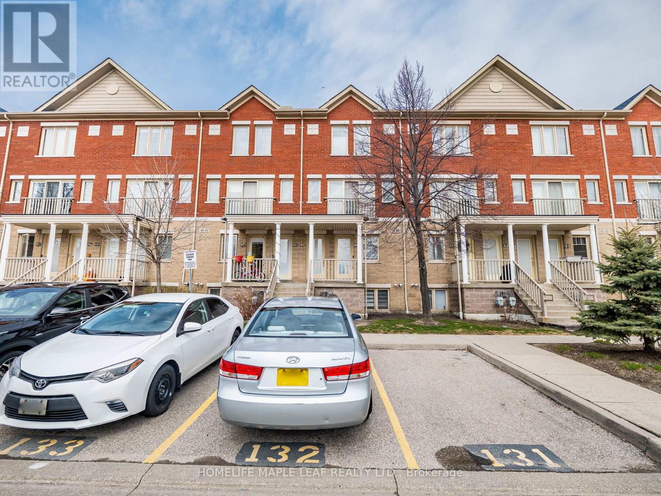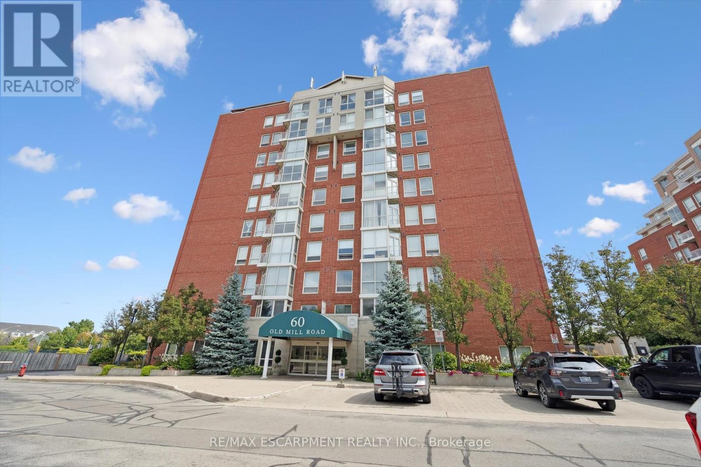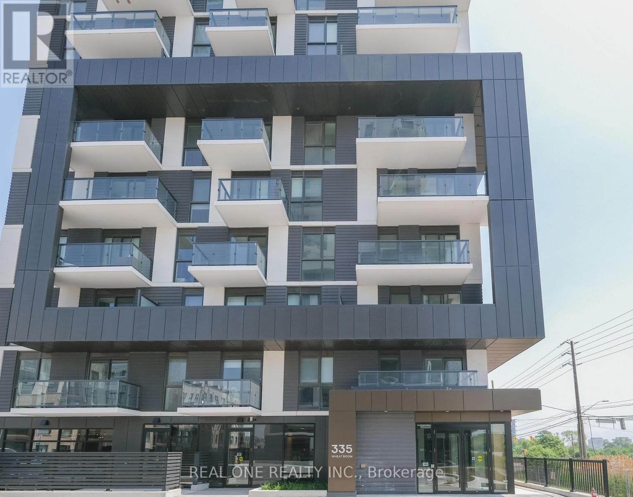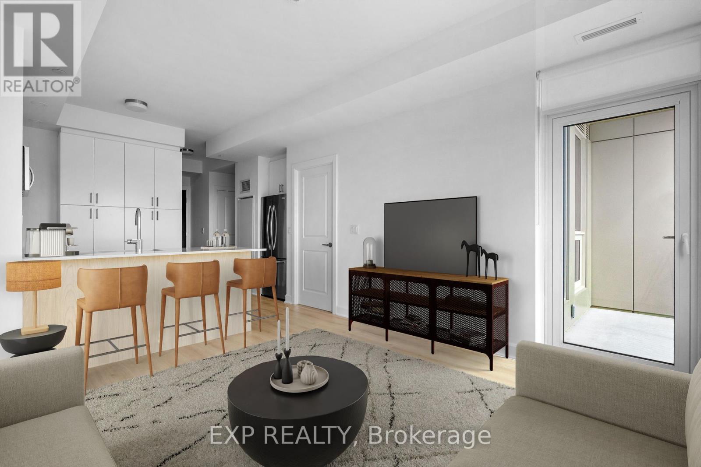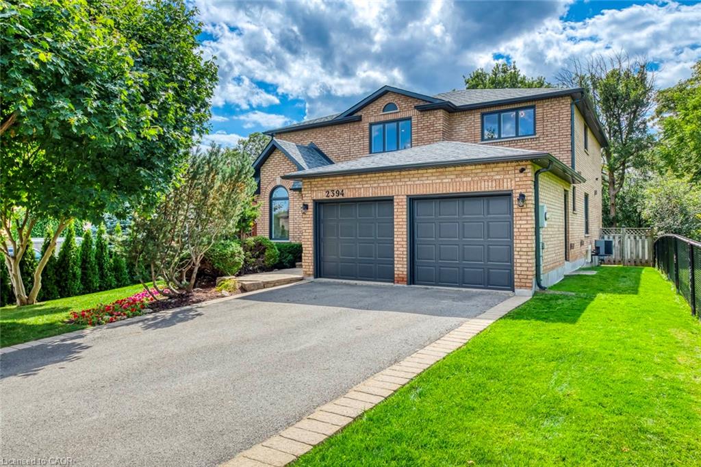
Highlights
Description
- Home value ($/Sqft)$554/Sqft
- Time on Housefulnew 9 hours
- Property typeResidential
- StyleTwo story
- Neighbourhood
- Median school Score
- Year built1989
- Garage spaces2
- Mortgage payment
Stunning, Executive, 4-Bedroom, 4-Bathroom Family Home in SE Oakville, located in the top-ranked school district of St. Luke, James W. Hill, and Oakville Trafalgar High School. This meticulously maintained and recently updated home offers exceptional quality and attention to details - a perfect blend of elegance, comfort, and practicality. With 3,068 sq. ft. above grade, the classic central hallway layout features a formal dining room, an east-facing living room with partially vaulted ceilings, and an expansive foyer filled with natural light and soaring ceilings. The main floor includes a private office, a kitchen with a breakfast area and walk-out to the backyard, and a cozy family room with a gas fireplace. A convenient laundry room provides direct access to the garage. Upstairs, the spacious principal suite offers a 4-piece ensuite and a walk-in closet, along with three additional large bedrooms and a 5-piece bathroom. The picturesque, private backyard with no neighbors behind is a true retreat that can easily accommodate a swimming pool and is ideal for summer entertaining. The home features upscale curb appeal with a professionally landscaped front yard. Thousands of dollars spent on upgrades. Lots of storage space. Located in an exceptionally private setting with only one neighbor, the home sits beside a beautiful park with a children's playground and scenic trails. Its walking distance to top-rated schools, parks, library, and shopping, with easy access to the QEW, 403, 407, and Clarkson GO Station.
Home overview
- Cooling Central air
- Heat type Forced air
- Pets allowed (y/n) No
- Sewer/ septic Sewer (municipal)
- Construction materials Concrete
- Foundation Concrete perimeter
- Roof Asphalt shing
- Exterior features Backs on greenbelt, landscaped, lighting, privacy
- # garage spaces 2
- # parking spaces 6
- Has garage (y/n) Yes
- Parking desc Attached garage
- # full baths 2
- # half baths 1
- # total bathrooms 3.0
- # of above grade bedrooms 4
- # of rooms 14
- Appliances Water heater, water heater owned, dishwasher, microwave, refrigerator, stove
- Has fireplace (y/n) Yes
- Laundry information Main level
- Interior features Auto garage door remote(s), central vacuum, upgraded insulation
- County Halton
- Area 3 - halton hills
- Water source Municipal
- Zoning description Rl5
- Lot desc Urban, library, park, public transit, ravine, schools
- Lot dimensions 60.73 x 124.61
- Approx lot size (range) 0 - 0.5
- Basement information Full, finished
- Building size 3068
- Mls® # 40767306
- Property sub type Single family residence
- Status Active
- Virtual tour
- Tax year 2025
- Bedroom B/I Closet
Level: 2nd - Bathroom Second
Level: 2nd - Bedroom B/I Closet
Level: 2nd - Bathroom Second
Level: 2nd - Bedroom B/I Closet
Level: 2nd - Primary bedroom Second
Level: 2nd - Mudroom Main
Level: Main - Bathroom Main
Level: Main - Dining room Main
Level: Main - Kitchen Main
Level: Main - Breakfast room Main
Level: Main - Living room Main
Level: Main - Family room Main
Level: Main - Office Main
Level: Main
- Listing type identifier Idx

$-4,531
/ Month

