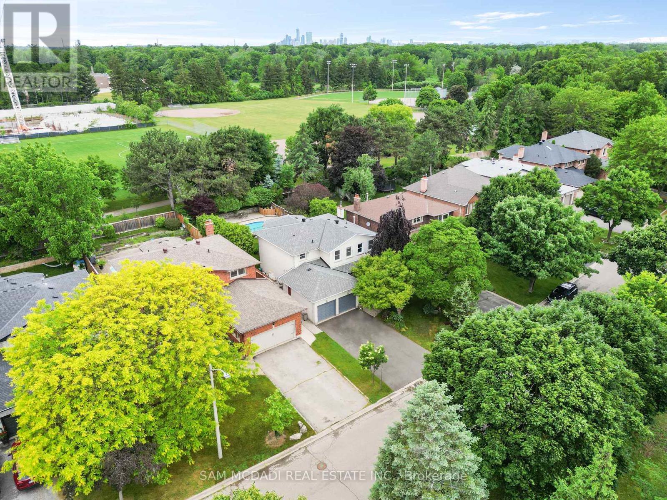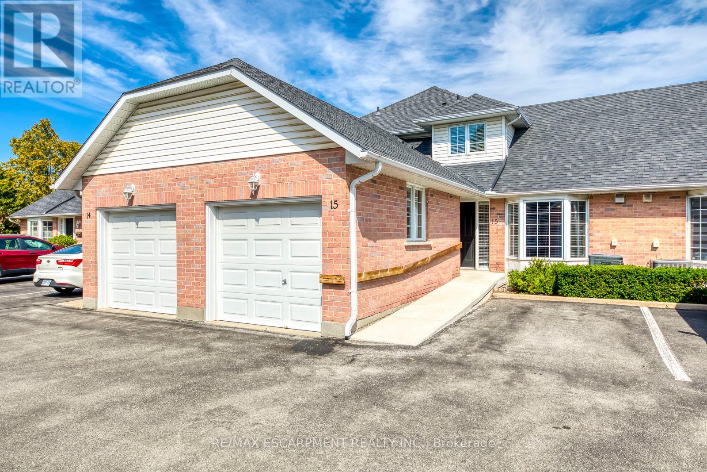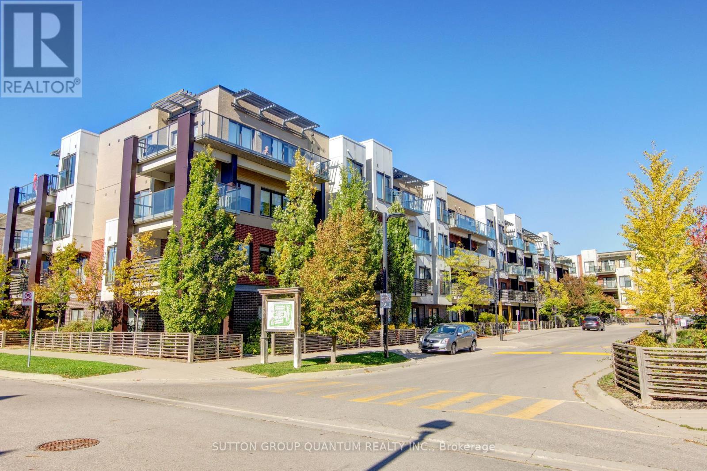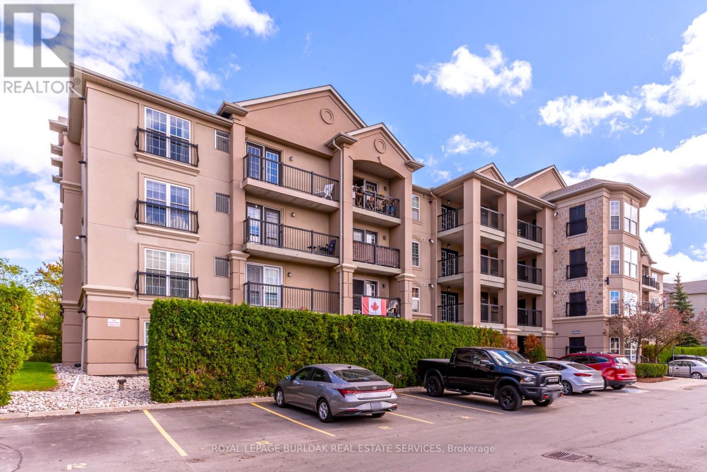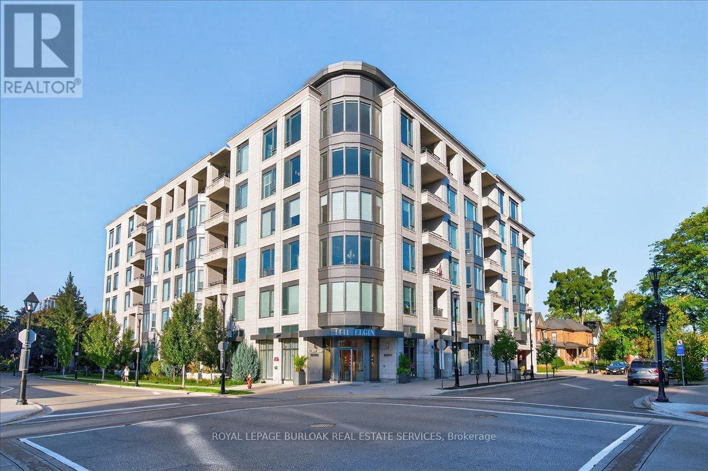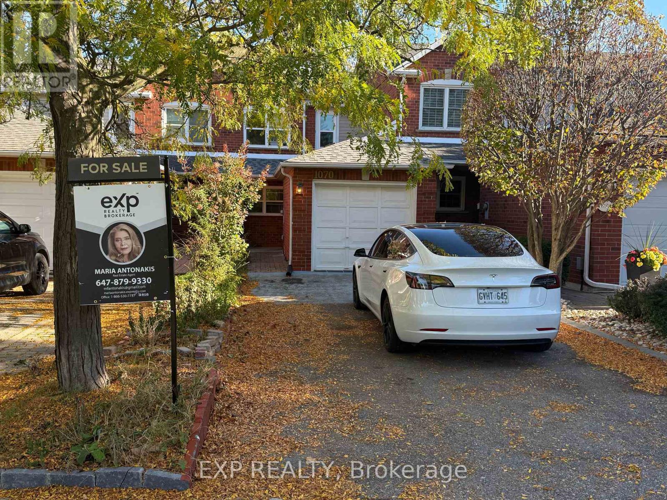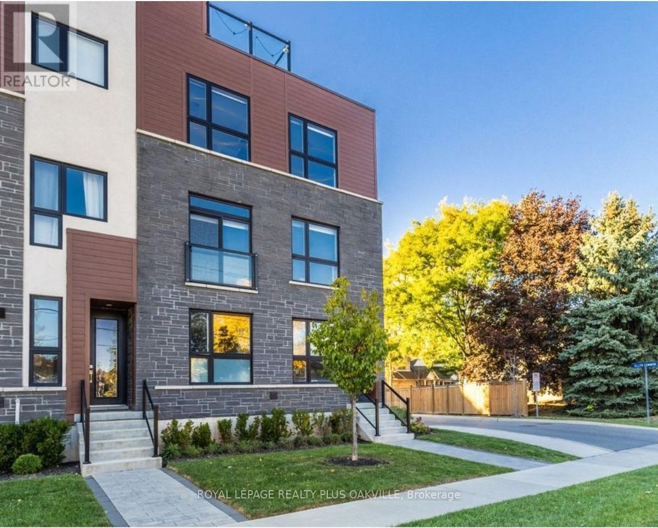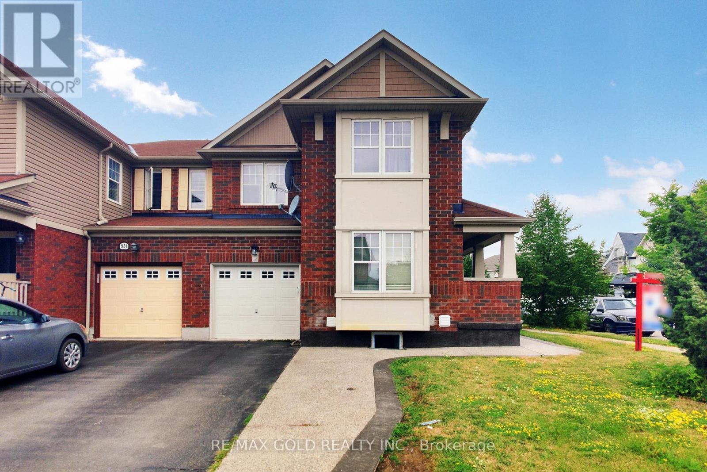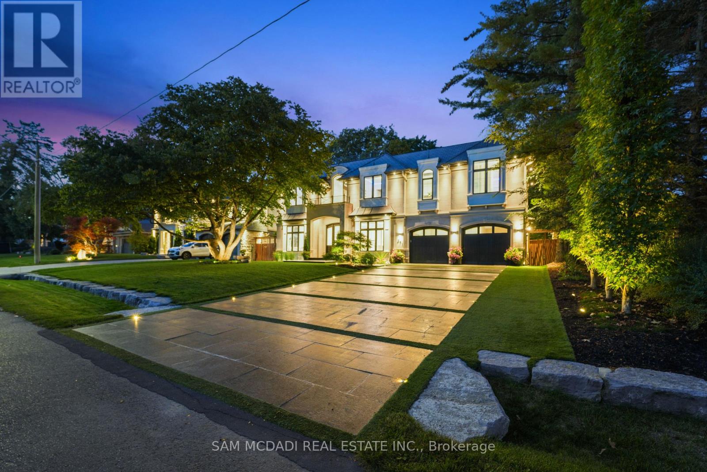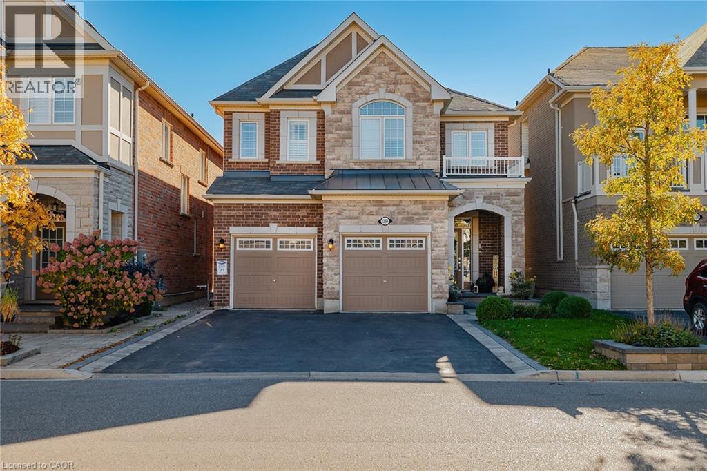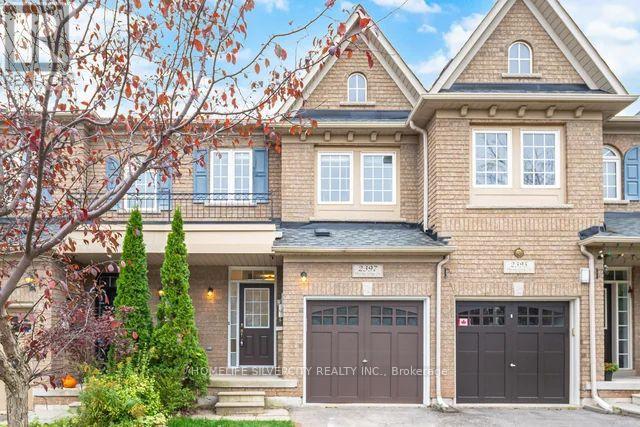
Highlights
Description
- Time on Housefulnew 11 hours
- Property typeSingle family
- Median school Score
- Mortgage payment
Welcome to this beautifully updated FREEHOLD Townhome Situated On A Premium 125' Lot Backing Onto Greenspace, located in the desirable West Oak Trails of Oakville, a family-friendly neighborhood, steps away from amazing schools and the Oakville Hospital. Upgrades include: brand new quartz counters/backsplash, stainless appliances, designer light fixtures, new sod in backyard, and has been freshly painted in neutral colors. This house features an open concept main floor living space with lots of natural light. Upstairs you will find 3 spacious bedrooms, including a master with a 4-piece ensuite, and an additional 4-piece bathroom - great for growing families. The basement is unspoiled and waiting for your finishing touches. There is ample space in the freshly sodded backyard for a patio, or gazebo for your morning coffee. No neighbours behind, making this house very private. 9' Ceilings T/O The Mn Lvl, Pot Lights and the list goes on. (id:63267)
Home overview
- Cooling Central air conditioning
- Heat source Natural gas
- Heat type Forced air
- Sewer/ septic Sanitary sewer
- # total stories 2
- # parking spaces 2
- Has garage (y/n) Yes
- # full baths 2
- # half baths 1
- # total bathrooms 3.0
- # of above grade bedrooms 3
- Subdivision 1019 - wm westmount
- Lot size (acres) 0.0
- Listing # W12470234
- Property sub type Single family residence
- Status Active
- Primary bedroom 4.27m X 3.55m
Level: 2nd - 2nd bedroom 3.35m X 2.51m
Level: 2nd - 3rd bedroom 3.51m X 2.68m
Level: 2nd - Living room 5.18m X 3.54m
Level: Ground - Kitchen 3.87m X 3.17m
Level: Ground
- Listing source url Https://www.realtor.ca/real-estate/29006752/2397-whistling-springs-crescent-oakville-wm-westmount-1019-wm-westmount
- Listing type identifier Idx

$-2,504
/ Month

