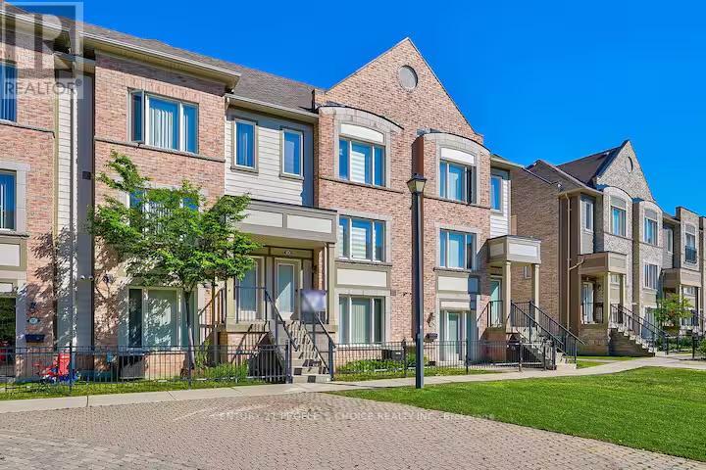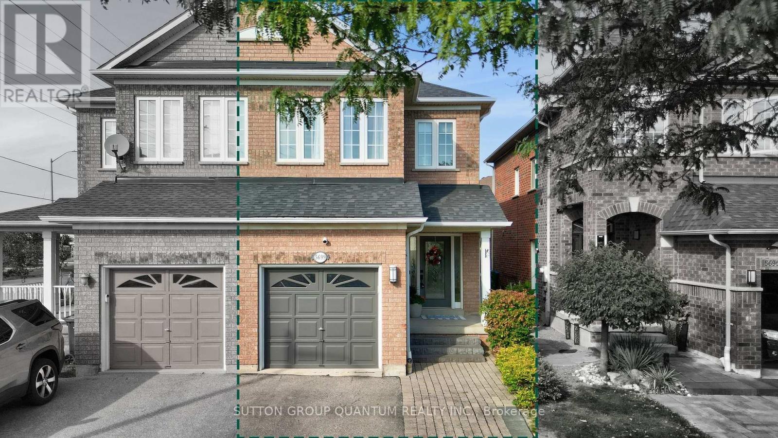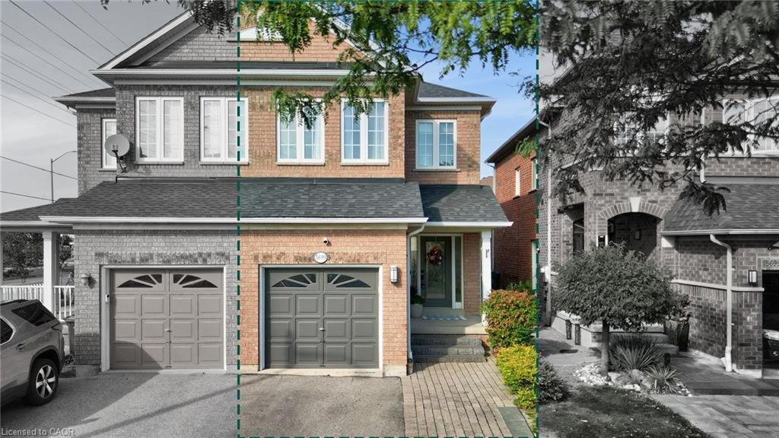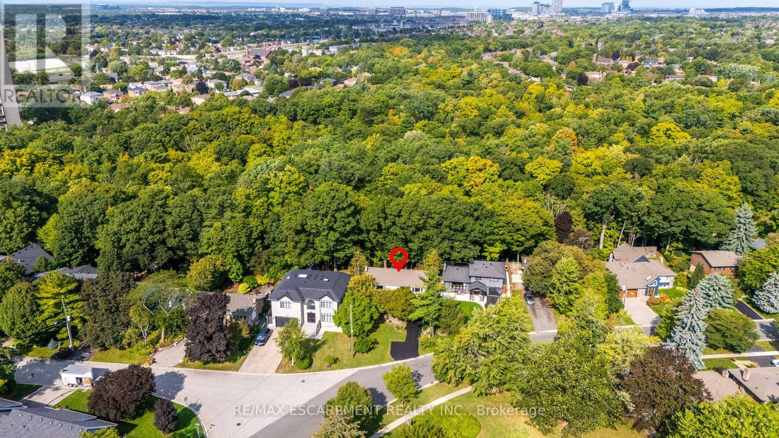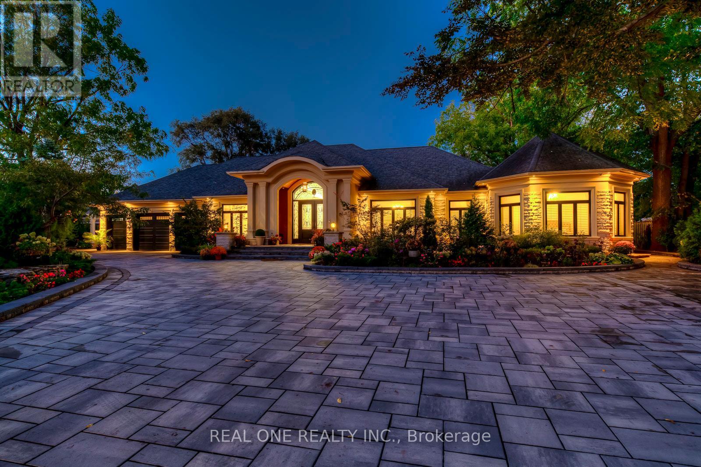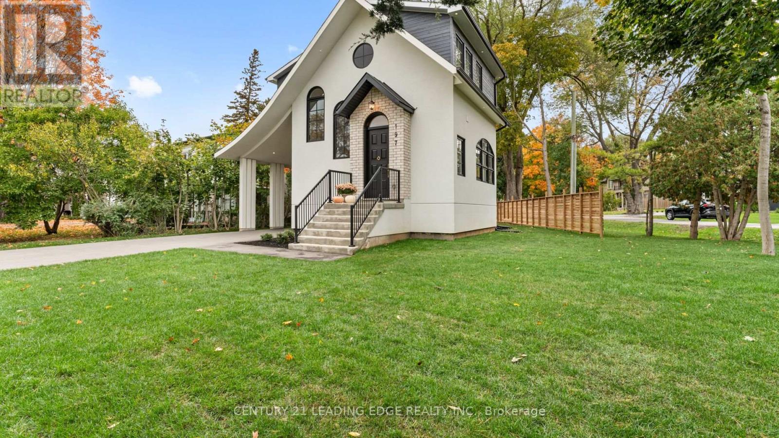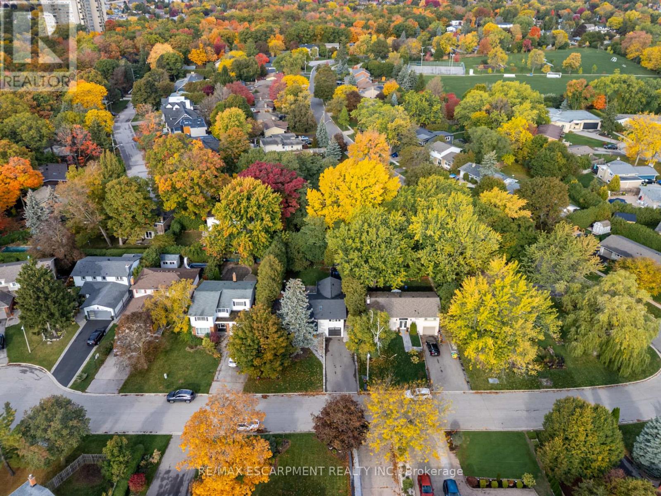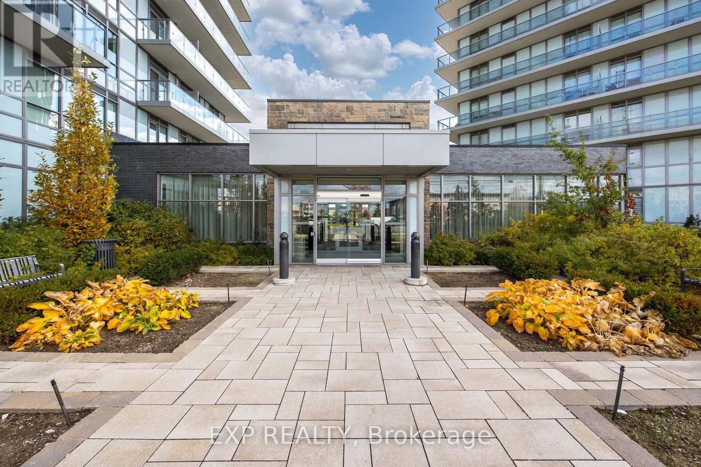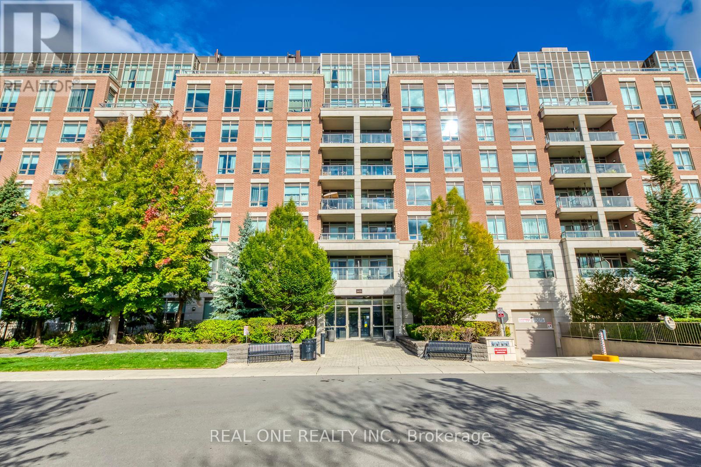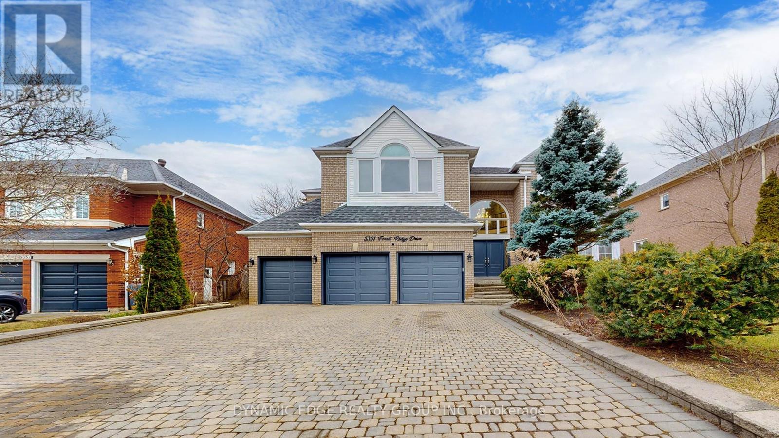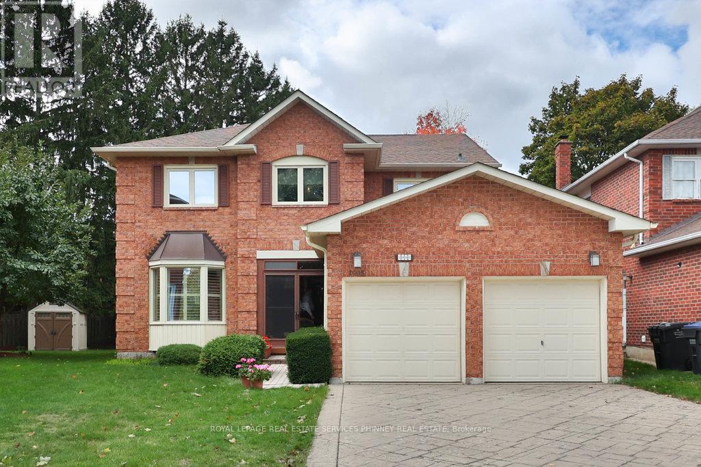- Houseful
- ON
- Oakville
- Iroquois Ridge North
- 2400 Tesla Cres
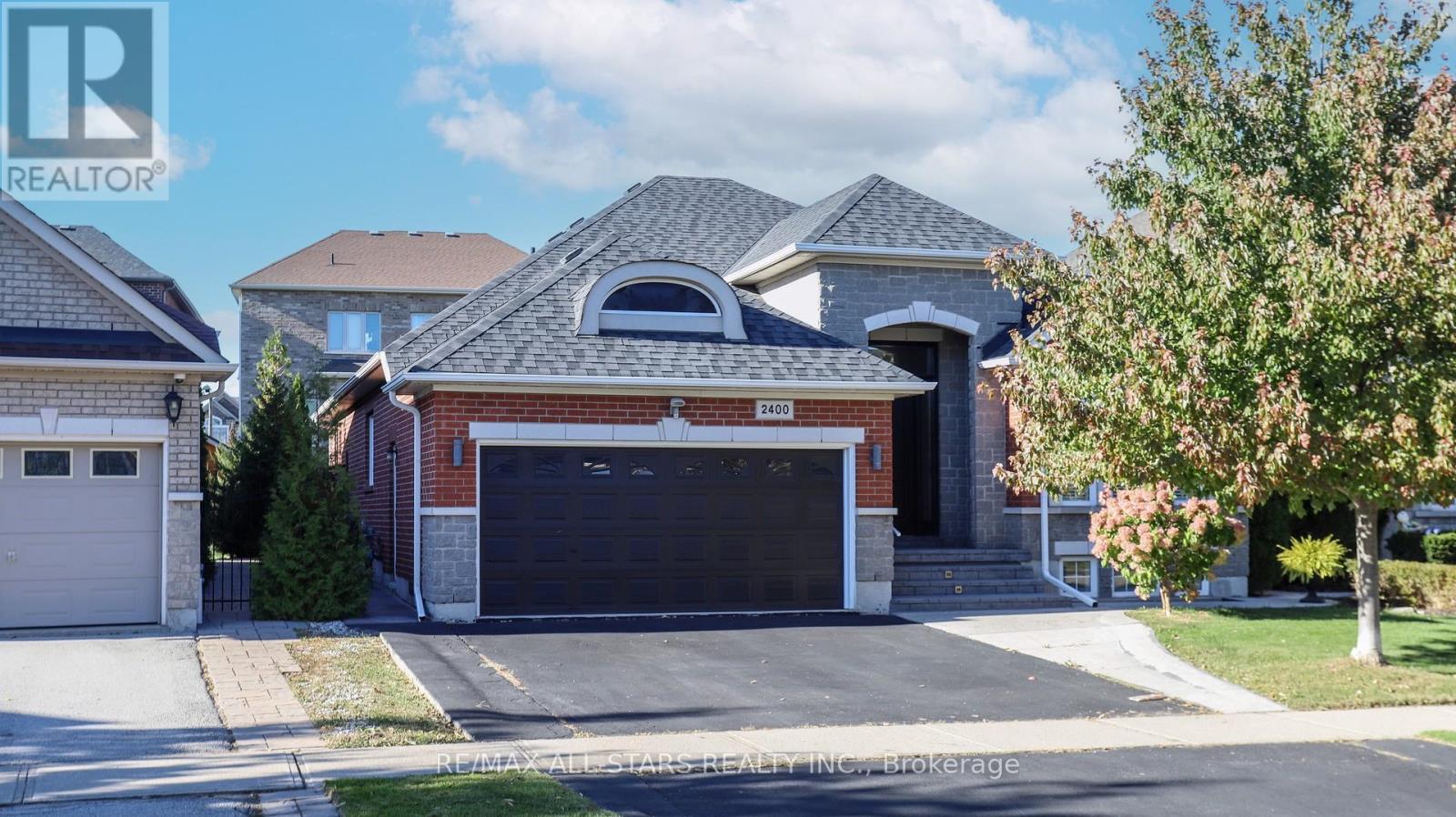
Highlights
Description
- Time on Housefulnew 25 hours
- Property typeSingle family
- StyleBungalow
- Neighbourhood
- Median school Score
- Mortgage payment
Welcome to 2400 Tesla Crescent in prestigious Joshua Creek. This executive bungalow offers over 3,000 sq ft of finished living space with elegant upgrades throughout. The open-concept layout features a custom chef's kitchen with quartz counters, stainless-steel appliances, and a large island overlooking the bright living and dining areas. Nine-foot ceilings, hardwood floors, pot lights, and California shutters create a warm and sophisticated feel. The professionally finished lower level includes a spacious recreation area, guest suite, and full bath. Enjoy a private fenced yard with covered deck and landscaped gardens. Close to top-rated schools, highways 403/407/QEW, parks, and shopping. A move-in-ready home in one of Oakville's most sought-after neighbourhoods. (id:63267)
Home overview
- Cooling Central air conditioning
- Heat source Natural gas
- Heat type Forced air
- Sewer/ septic Sanitary sewer
- # total stories 1
- Fencing Fully fenced
- # parking spaces 4
- Has garage (y/n) Yes
- # full baths 3
- # total bathrooms 3.0
- # of above grade bedrooms 4
- Flooring Hardwood, ceramic
- Community features Community centre
- Subdivision 1009 - jc joshua creek
- Lot size (acres) 0.0
- Listing # W12480334
- Property sub type Single family residence
- Status Active
- Bedroom 3.2m X 3.13m
Level: Basement - Recreational room / games room 8.62m X 10.92m
Level: Basement - Bedroom 3.52m X 3.4m
Level: Basement - Bathroom Measurements not available
Level: Basement - Kitchen 3.65m X 2.8m
Level: Basement - Office 3.49m X 3.41m
Level: Basement - Kitchen 3.73m X 3.03m
Level: Main - Bathroom Measurements not available X 1.01m
Level: Main - Living room 3.65m X 3.24m
Level: Main - Family room 4.8m X 3.83m
Level: Main - Bathroom Measurements not available
Level: Main - Bedroom 3.95m X 3.03m
Level: Main - Primary bedroom 4.16m X 3.21m
Level: Main - Dining room 3.92m X 3.24m
Level: Main - Eating area 3.31m X 3.03m
Level: Main
- Listing source url Https://www.realtor.ca/real-estate/29028809/2400-tesla-crescent-oakville-jc-joshua-creek-1009-jc-joshua-creek
- Listing type identifier Idx

$-4,520
/ Month

