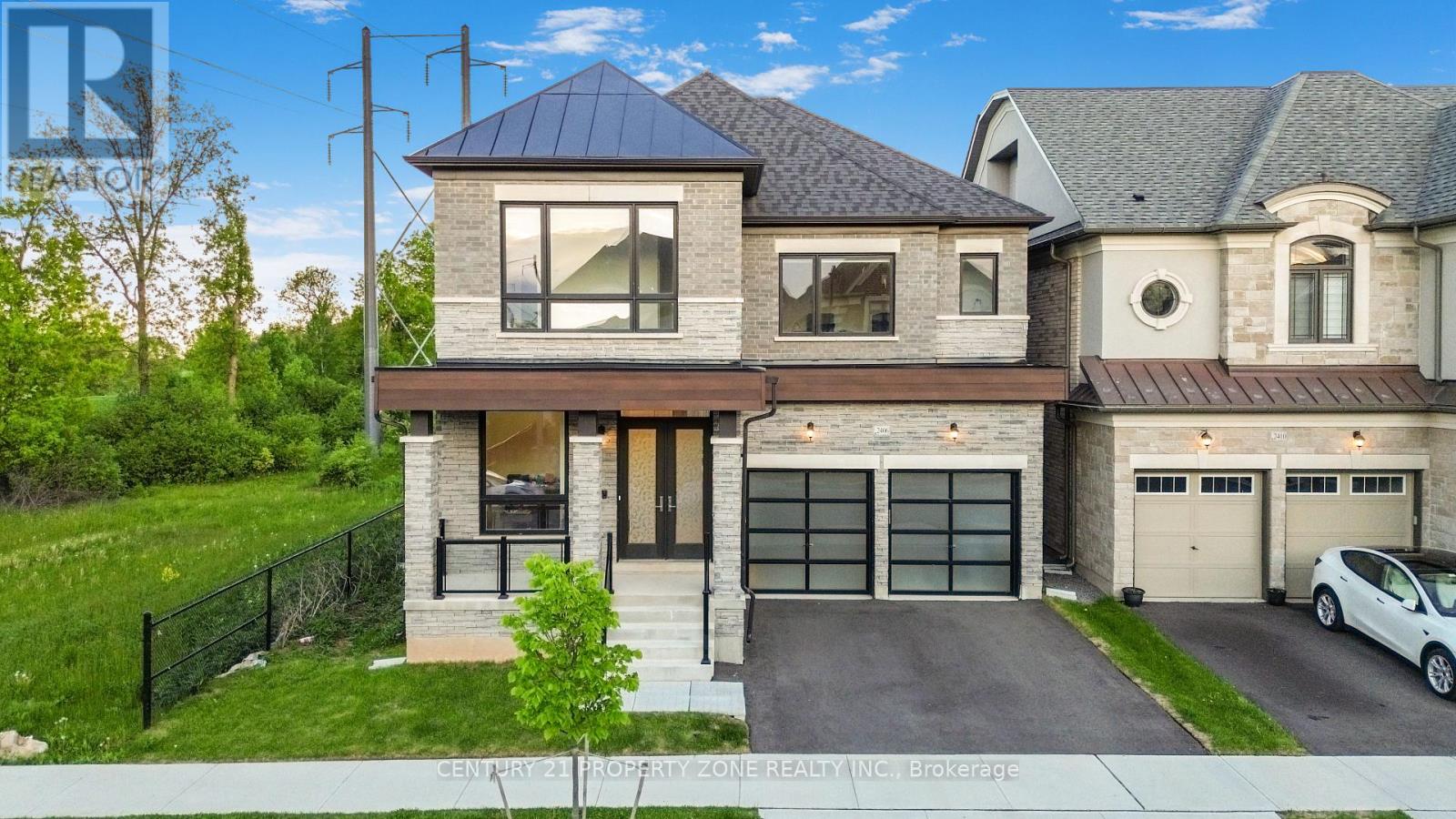- Houseful
- ON
- Oakville
- Glen Abbey
- 2406 Charles Cornwall Ave

Highlights
Description
- Time on Houseful24 days
- Property typeSingle family
- Neighbourhood
- Median school Score
- Mortgage payment
Well-Maintained Luxury Home By Country Wide Homes In Prestigious Glen Abbey Encore. This Premium 42' Detached Brentwood Model Offers Over 3,000 Sq Ft Of Elegant Living Space And Backs Onto The Golf Course With No Rear Neighbors. This Home Features 10' Ceilings On Main, 9' On Second Floor, 4 Spacious Bedrooms Each With Ensuite Bath & Walk-In Closet. Chefs Kitchen With Extended Maple Cabinetry, Quartz Counters, Central Island, Undermount Sink, 36" WOLF Gas Range, Sub-Zero Fridge, Asko Dishwasher & Steam Oven. Wide-Plank Engineered Hardwood Throughout, Smooth Ceilings, Imported Tile, Oak Staircase With Iron Pickets, Electric Linear Fireplace, Frameless Glass Shower In Primary Ensuite. Smart Thermostat, 200 AMP Panel, Rough-Ins For EV Charger & Central Vac. Located Near Top-Ranked Schools, GO Station, QEW, Trails & Parks. A Rare Opportunity For Luxury Living In A Sought-After Neighborhood! (id:63267)
Home overview
- Cooling Central air conditioning
- Heat source Natural gas
- Heat type Forced air
- Sewer/ septic Sanitary sewer
- # total stories 2
- # parking spaces 4
- Has garage (y/n) Yes
- # full baths 4
- # half baths 1
- # total bathrooms 5.0
- # of above grade bedrooms 5
- Flooring Hardwood, tile
- Subdivision 1007 - ga glen abbey
- Directions 2205583
- Lot size (acres) 0.0
- Listing # W12429924
- Property sub type Single family residence
- Status Active
- Laundry Measurements not available
Level: 2nd - 4th bedroom 3.23m X 3.35m
Level: 2nd - 2nd bedroom 3.84m X 4.27m
Level: 2nd - Primary bedroom 5.49m X 4.27m
Level: 2nd - 3rd bedroom 4.64m X 3.35m
Level: 2nd - Kitchen 2.44m X 4.27m
Level: Main - Living room 3.55m X 6.58m
Level: Main - Family room 4.88m X 4.27m
Level: Main - Eating area 2.93m X 4.27m
Level: Main - Dining room 3.35m X 6.58m
Level: Main - Office 2.43m X 2.74m
Level: Main - Mudroom Measurements not available
Level: Main
- Listing source url Https://www.realtor.ca/real-estate/28919686/2406-charles-cornwall-avenue-oakville-ga-glen-abbey-1007-ga-glen-abbey
- Listing type identifier Idx

$-5,333
/ Month












