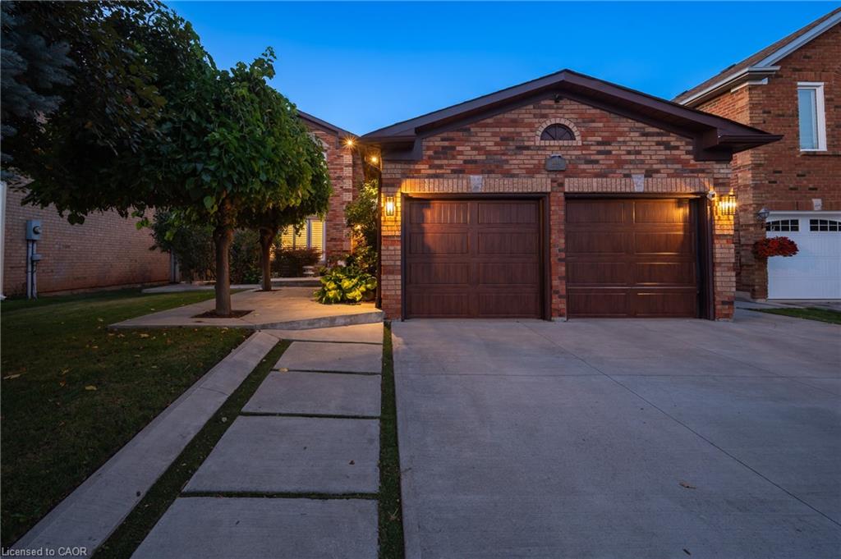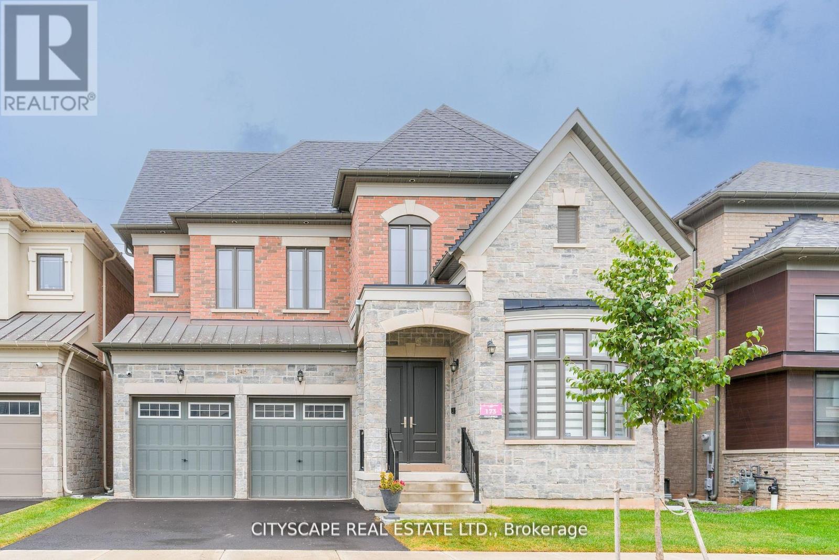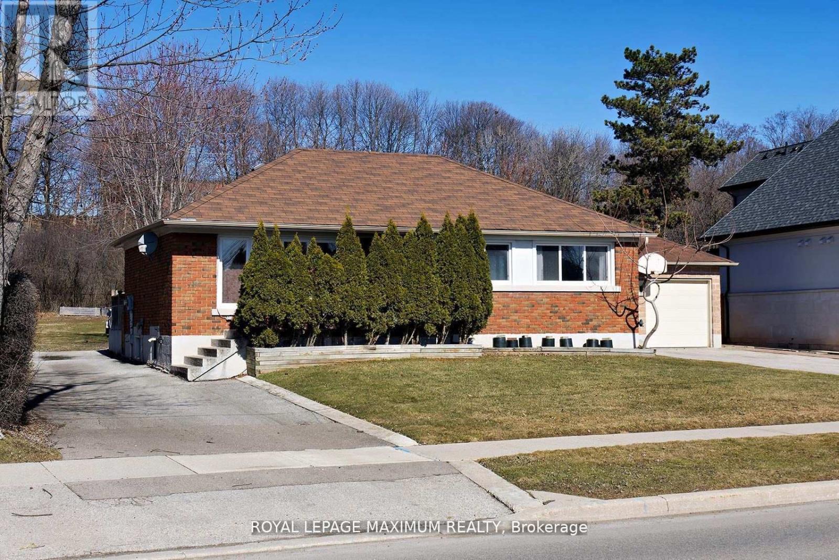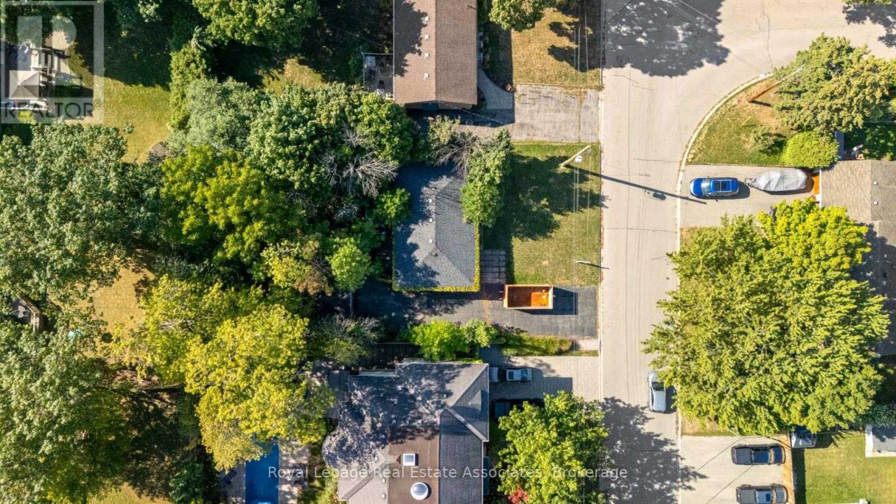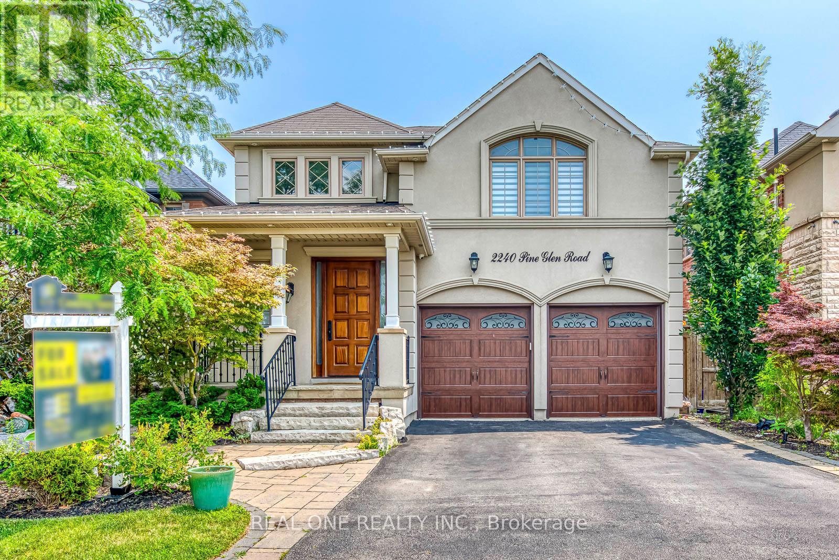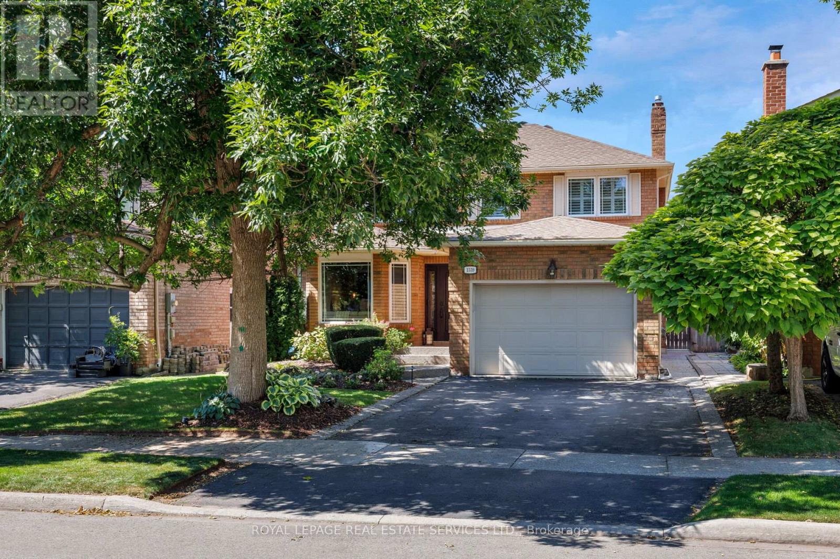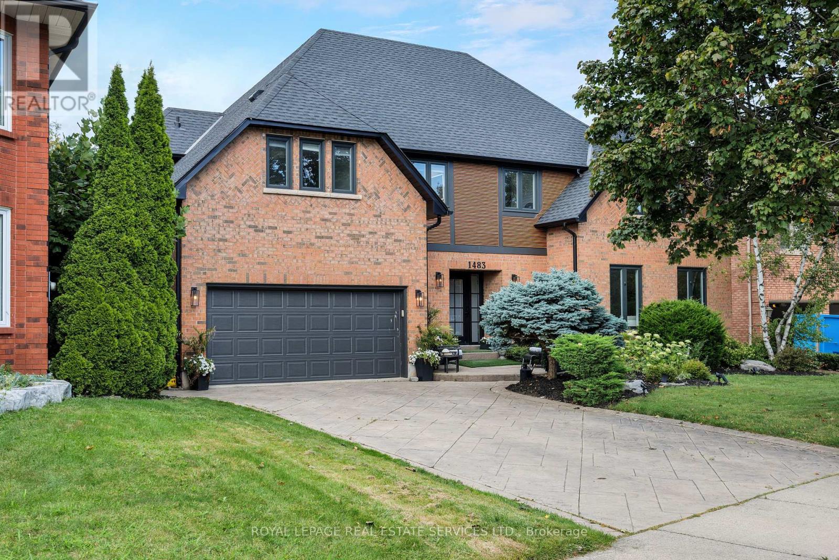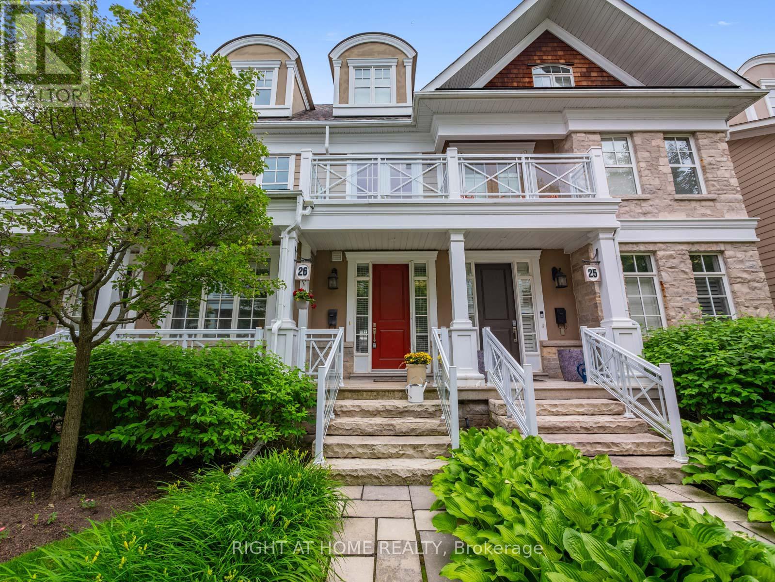- Houseful
- ON
- Oakville
- West Oakville
- 2406 Ventura Dr
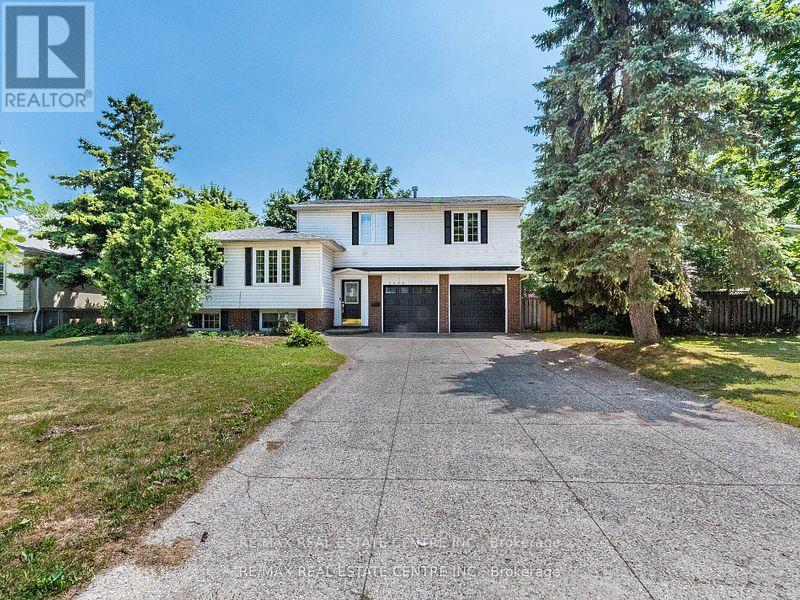
Highlights
This home is
28%
Time on Houseful
38 hours
School rated
7.3/10
Oakville
11.04%
Description
- Time on Housefulnew 38 hours
- Property typeSingle family
- Neighbourhood
- Median school Score
- Mortgage payment
>> Beautifully Renovated Home in Desirable South West Oakville>>> Over-Sized Lot! 110 ft x 114 ft. Living Space approx. 2,500 sq.ft. Lots of Great Potential, This Large Side-Split home is situated on a very quiet street in the sought after West Oakville community. Top-rated School. Very Functional Floor Plan with 4 bedrooms + 2 bedrooms & 3 Baths, Inside Access to Garage >> Great for Extended Family. Open Concept Layout, Great Living Rm with Large Windows O/L Front Yard. Modern Kitchen with Lots of Cabinet & Oversized Island. << Double Garage & Large Driveway, Can park 8 cars in total. Fantastic location! Steps to Lake, Old Oakville & All Amenities. (id:63267)
Home overview
Amenities / Utilities
- Cooling Central air conditioning
- Heat source Natural gas
- Heat type Forced air
- Has pool (y/n) Yes
- Sewer/ septic Sanitary sewer
Exterior
- # parking spaces 8
- Has garage (y/n) Yes
Interior
- # full baths 3
- # total bathrooms 3.0
- # of above grade bedrooms 6
- Flooring Ceramic, laminate, hardwood
- Has fireplace (y/n) Yes
Location
- Subdivision 1020 - wo west
Overview
- Lot size (acres) 0.0
- Listing # W12334266
- Property sub type Single family residence
- Status Active
Rooms Information
metric
- Recreational room / games room 3.32m X 6.43m
Level: Lower - 5th bedroom 3.32m X 4.57m
Level: Lower - Bedroom 3.29m X 4.57m
Level: Lower - Kitchen Measurements not available
Level: Lower - Living room 3.38m X 7.34m
Level: Main - Foyer 1.92m X 6.24m
Level: Main - Kitchen 3.02m X 4.6m
Level: Main - Dining room 3.02m X 2.7m
Level: Main - 3rd bedroom 2.53m X 3.11m
Level: Main - 2nd bedroom 3.59m X 2.62m
Level: Main - Bedroom 3.02m X 4.05m
Level: Main - Sitting room 3.59m X 6.24m
Level: Upper - Primary bedroom 4.3m X 3.53m
Level: Upper
SOA_HOUSEKEEPING_ATTRS
- Listing source url Https://www.realtor.ca/real-estate/28711315/2406-ventura-drive-oakville-wo-west-1020-wo-west
- Listing type identifier Idx
The Home Overview listing data and Property Description above are provided by the Canadian Real Estate Association (CREA). All other information is provided by Houseful and its affiliates.

Lock your rate with RBC pre-approval
Mortgage rate is for illustrative purposes only. Please check RBC.com/mortgages for the current mortgage rates
$-3,917
/ Month25 Years fixed, 20% down payment, % interest
$
$
$
%
$
%

Schedule a viewing
No obligation or purchase necessary, cancel at any time
Nearby Homes
Real estate & homes for sale nearby





