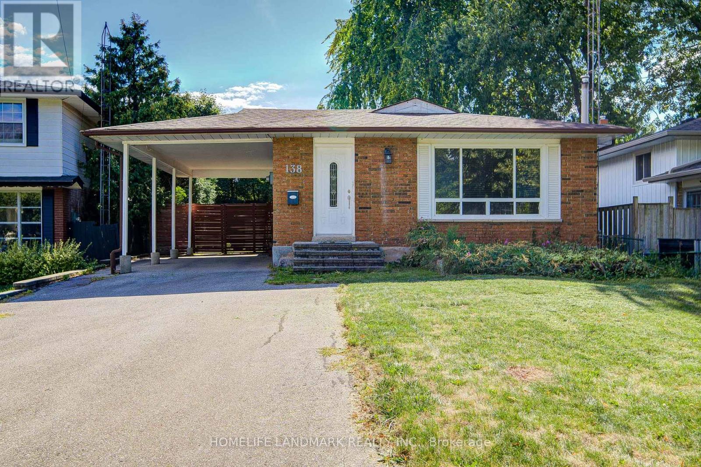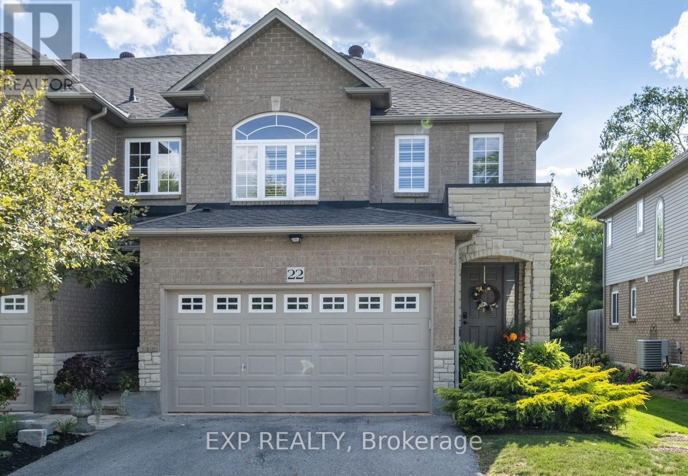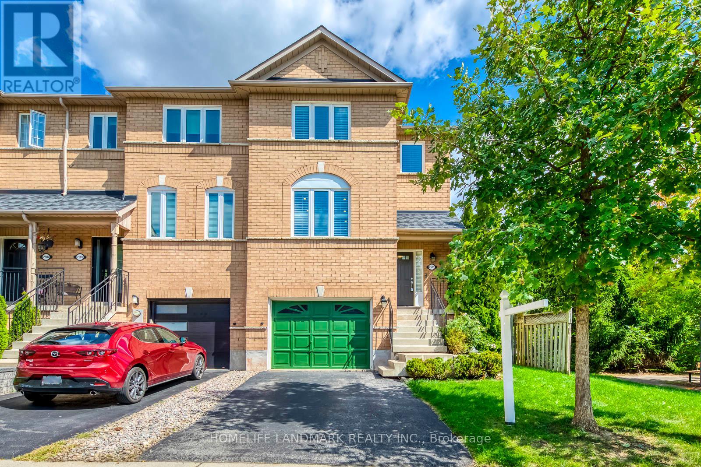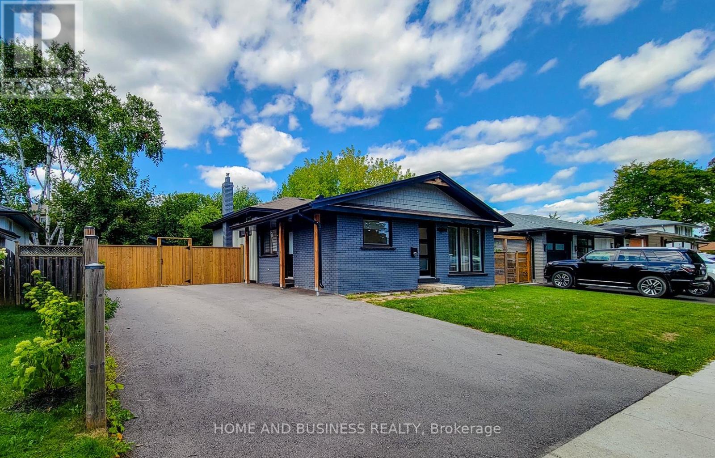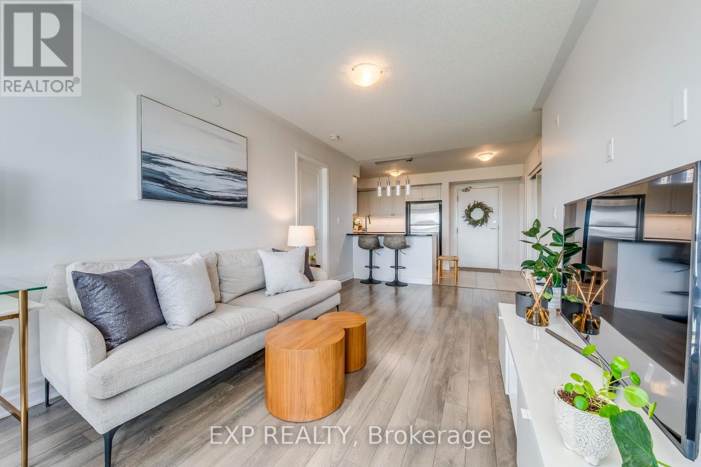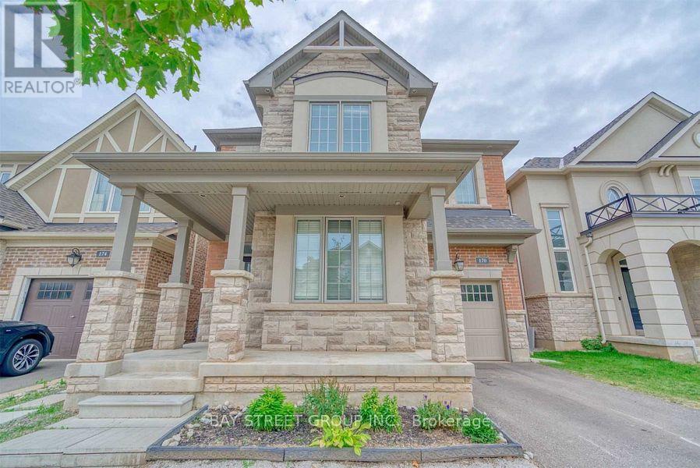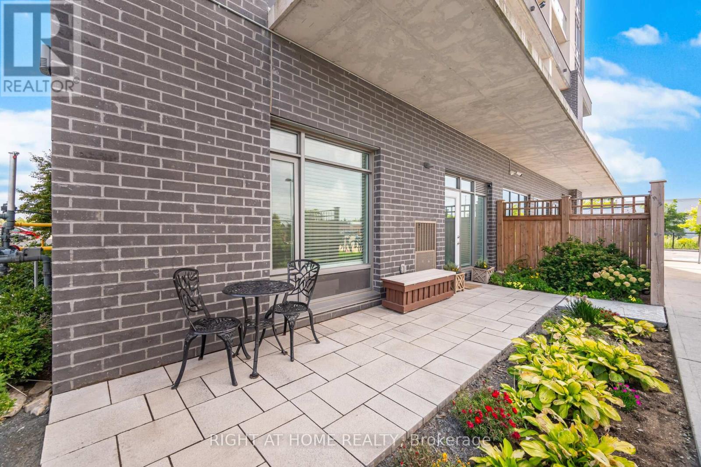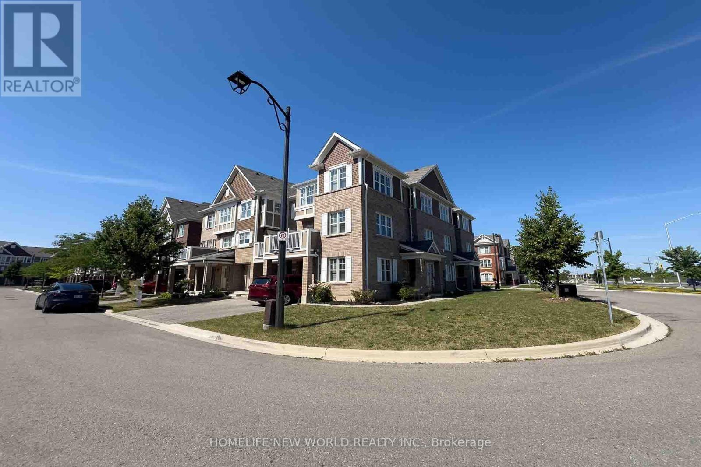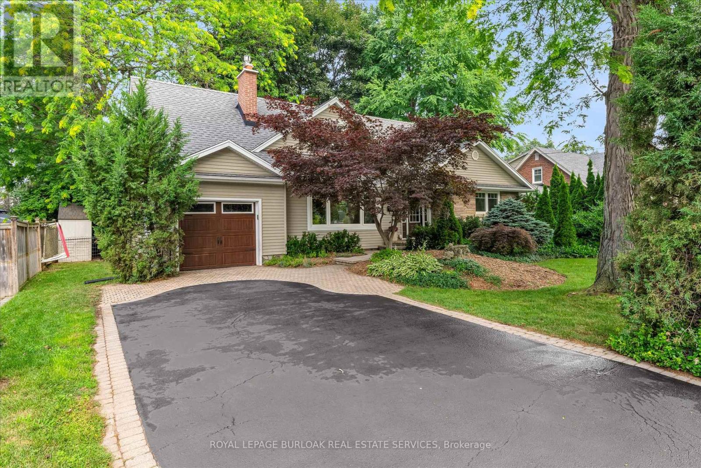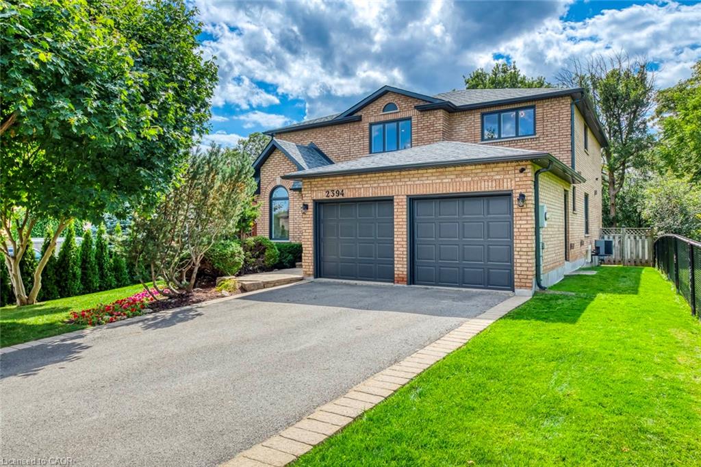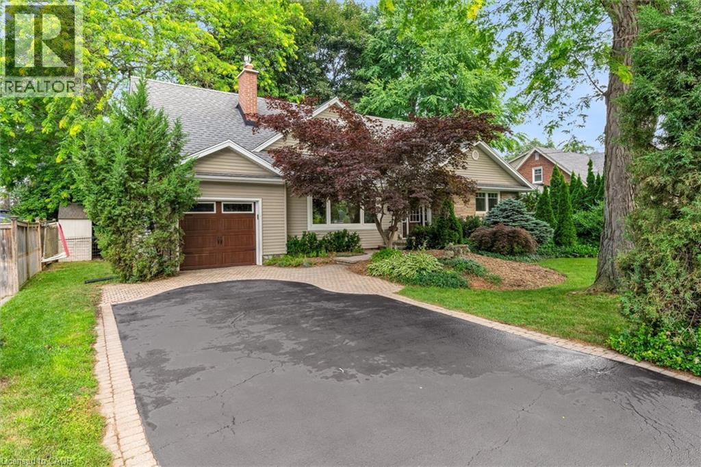- Houseful
- ON
- Oakville
- Westoak Trails
- 2409 W Ham Rd
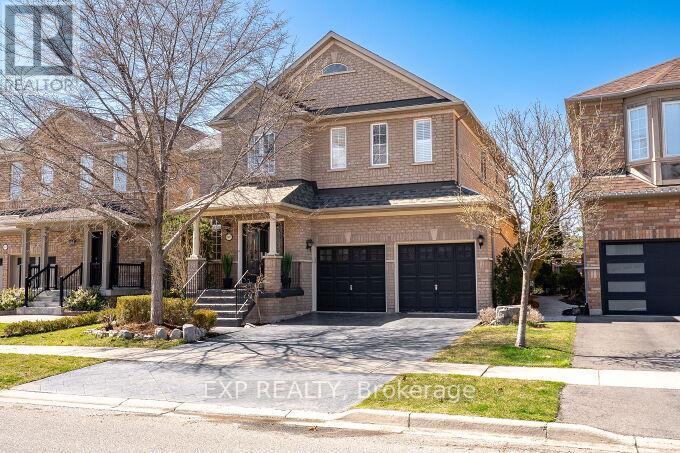
Highlights
Description
- Time on Housefulnew 12 hours
- Property typeSingle family
- Neighbourhood
- Median school Score
- Mortgage payment
Welcome Home to Timeless Comfort & Everyday Luxury. Step into a life of ease and elegance on a quiet, tree-lined street where charm, space, and serenity come together effortlessly. This beautifully maintained executive home offers over 4,300 sq ft of finished living space, blending classic curb appeal with modern convenience in one of Oakville's most sought-after neighborhoods.Whether you're soaking up the sun by the sparkling pool, breaking a sweat in your fully equipped home gym, or curling up beside one of two cozy fireplaces, this home is built for year-round comfort and connection. The open-concept main floor is perfect for entertaining, while the private backyard backing onto a green space and close by park, sports field, and local Soccer Club invites indoor-outdoor living for the entire family. Featuring 4 spacious bedrooms and 4 bathrooms, this home also offers two generous main-floor living rooms, a versatile office that can easily convert to a fifth bedroom, and a fully finished basement designed with additional recreational space in mind. Located just steps from popular West Oak Trails Community just minutes from many parks & Trails, Hospital, Soccer Club, Lions Valley Park, Sixteen Mile Creek, schools, shopping & many more Amenities. This residence delivers a rare balance: peaceful suburban living with unbeatable everyday convenience.This is more than a house - its your next chapter, ready to begin. Recent updates include: - Freshly painted main floor and upgraded kitchen (2025) - New pool heater, salt system, and sand filter (2024) - HVAC and water heater (2023) - Full irrigation system (2023) This is more than just a house, it's a lifestyle. A rare blend of timeless charm, functional space, and modern upgrades. Welcome home! *Please see the list of inclusions. (id:63267)
Home overview
- Cooling Central air conditioning
- Heat source Natural gas
- Heat type Forced air
- Has pool (y/n) Yes
- Sewer/ septic Sanitary sewer
- # total stories 2
- Fencing Fenced yard
- # parking spaces 4
- Has garage (y/n) Yes
- # full baths 3
- # half baths 1
- # total bathrooms 4.0
- # of above grade bedrooms 4
- Flooring Hardwood, laminate
- Has fireplace (y/n) Yes
- Subdivision 1022 - wt west oak trails
- Directions 1966449
- Lot size (acres) 0.0
- Listing # W12326888
- Property sub type Single family residence
- Status Active
- Bathroom 3.67m X 2.42m
Level: 2nd - Bedroom 3.7m X 3.41m
Level: 2nd - Bathroom 3.67m X 2.95m
Level: 2nd - Primary bedroom 4.91m X 5.79m
Level: 2nd - Bedroom 3.98m X 3.4m
Level: 2nd - Bedroom 3.67m X 3.68m
Level: 2nd - Bathroom 3m X 2.6m
Level: Basement - Cold room 2.65m X 1.65m
Level: Basement - Den 2.98m X 1.44m
Level: Basement - Exercise room 4.4m X 5.23m
Level: Basement - Recreational room / games room 8.51m X 16.05m
Level: Basement - Utility 2.95m X 2.59m
Level: Basement - Living room 5.98m X 5.37m
Level: Main - Bathroom 2.26m X 0.97m
Level: Main - Foyer 2.54m X 4.65m
Level: Main - Dining room 4.97m X 3.79m
Level: Main - Family room 4.54m X 4.9m
Level: Main - Office 4.57m X 17.3m
Level: Main - Laundry 2.57m X 2.47m
Level: Main
- Listing source url Https://www.realtor.ca/real-estate/28695679/2409-west-ham-road-oakville-wt-west-oak-trails-1022-wt-west-oak-trails
- Listing type identifier Idx

$-4,637
/ Month

