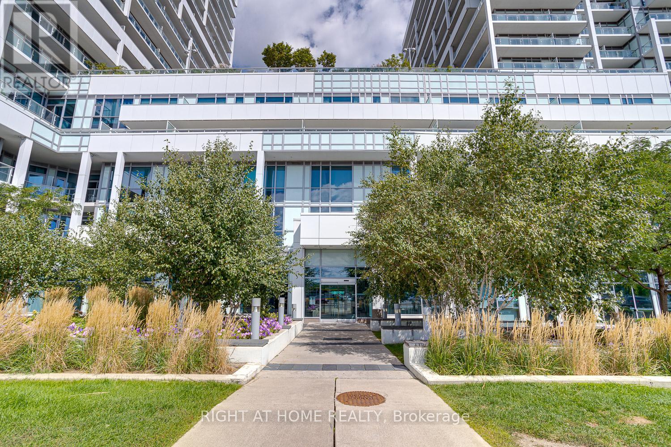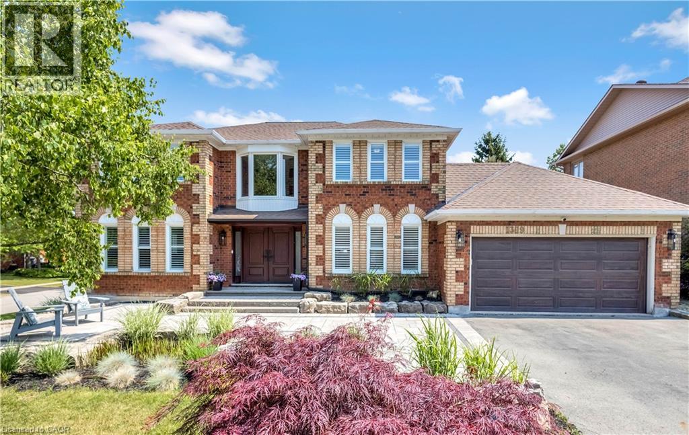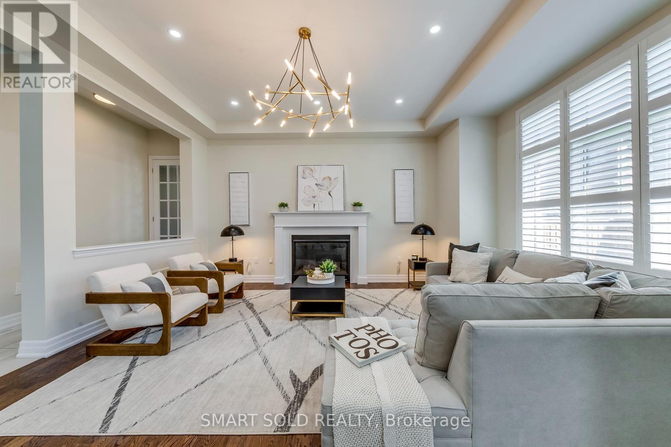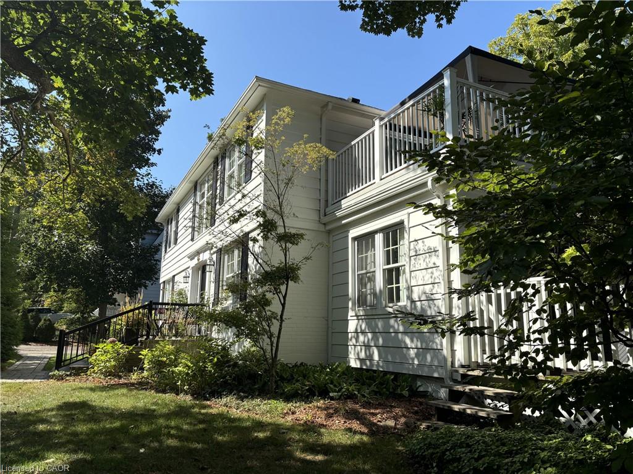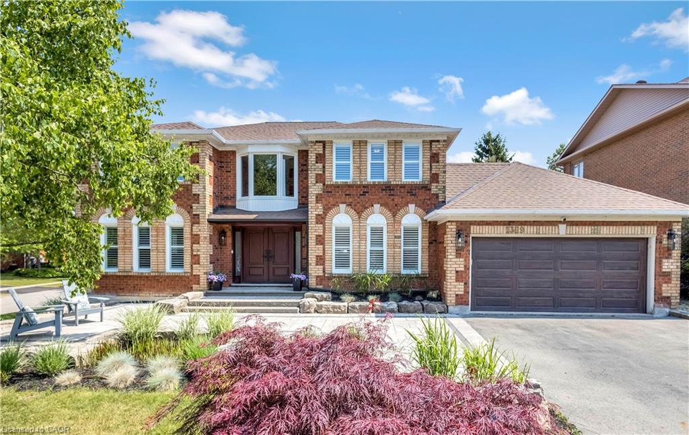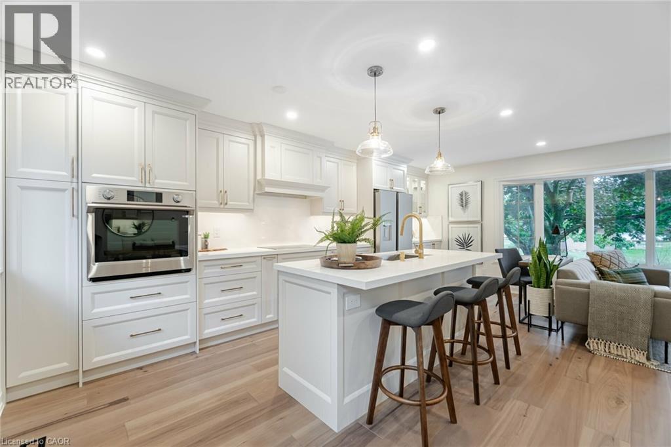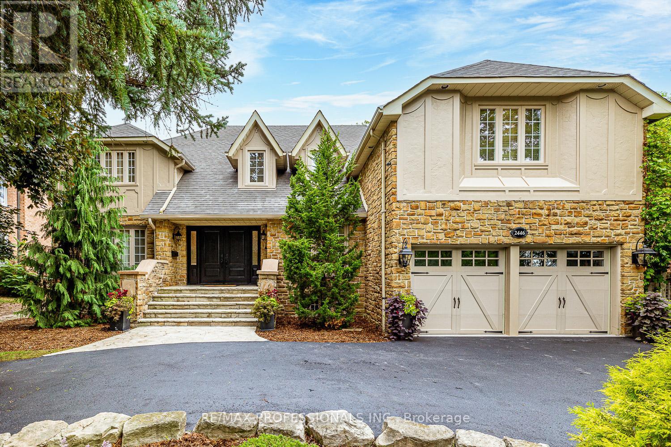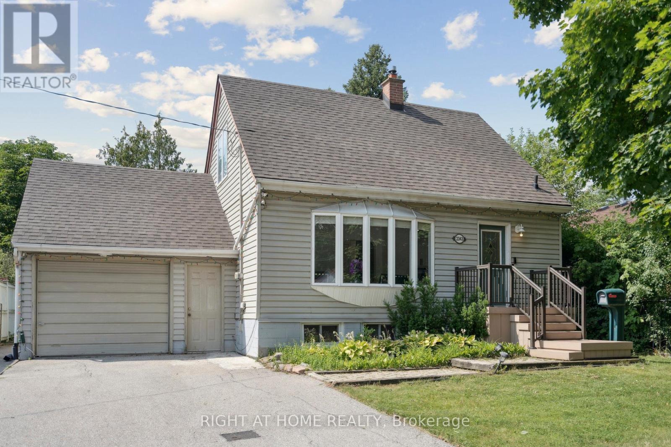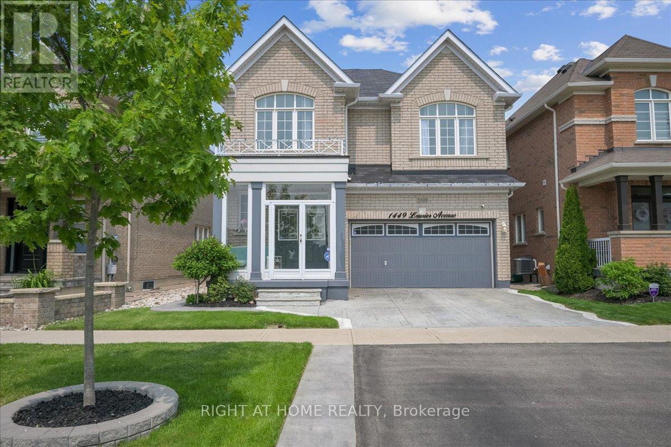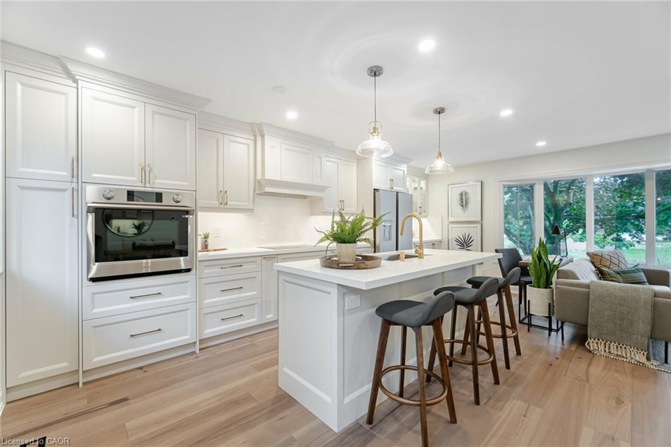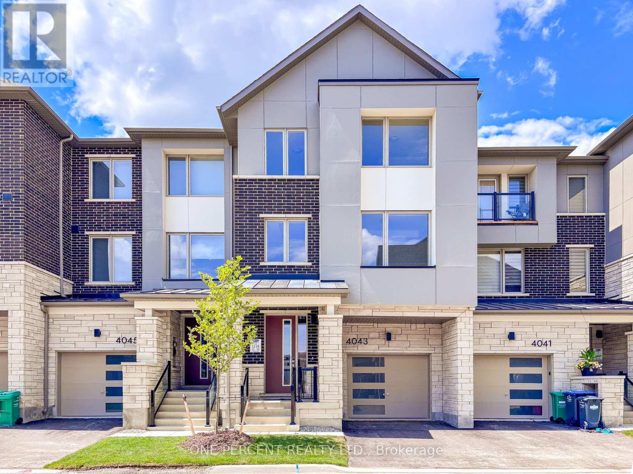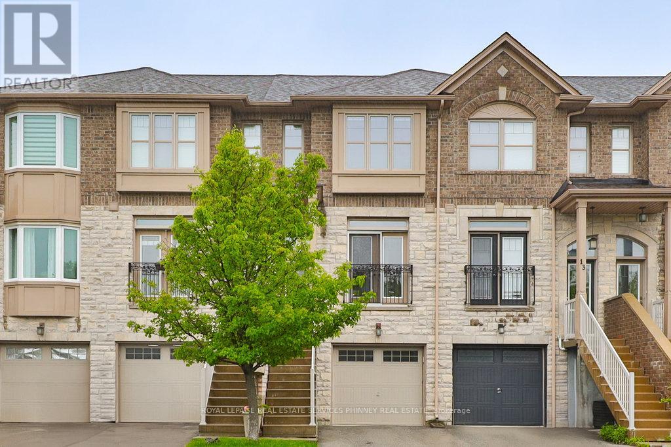
Highlights
Description
- Time on Housefulnew 5 hours
- Property typeSingle family
- Median school Score
- Mortgage payment
This beautifully maintained townhome offers the perfect blend of comfort, style, and convenience. The home offers a low maintenance private and fully fenced backyard which is hard to find in a townhome! Just mins from Oakville Trafalgar Hospital, top-rated schools, scenic walking trails, lush parks, and a variety of shops and restaurants. Step inside this stunning home offering over 1700sqft of living space to an inviting open-concept main level with 9-ft ceilings. The living room offers rich hardwood floors, and a charming Juliette balcony. The chef-inspired kitchen is a true highlight, boasting granite countertops, sleek stainless steel appl, under-cabinet lighting, and a breakfast bar perfect for casual dining or entertaining. A versatile bedroom on this level makes an ideal home office, guest room, or creative space. Upstairs, you'll find two generously sized bedrooms, each with large windows that bathe the rooms in sunlight. The primary bedroom includes a spacious walk-in closet, while a convenient den at the top of the stairs offers the flexibility of a second office or study nook. A modern, updated bathroom with a newer vanity serves both bedrooms. The lower level is designed for relaxation and everyday living, with a bright and cozy family room that walks out to a private, fully fenced backyard featuring a pergola perfect for summer BBQs and outdoor entertaining. This level includes a 2-piece bath with sink and shower, laundry area, and direct access to the garage. Move-in ready and perfectly located this one checks all the boxes! New Washer (25), Roof (22), A/C (23), Dishwasher (21). (id:63267)
Home overview
- Cooling Central air conditioning
- Heat source Natural gas
- Heat type Forced air
- Sewer/ septic Sanitary sewer
- # total stories 3
- Fencing Fenced yard
- # parking spaces 2
- Has garage (y/n) Yes
- # full baths 1
- # half baths 2
- # total bathrooms 3.0
- # of above grade bedrooms 3
- Community features Community centre
- Subdivision 1019 - wm westmount
- Directions 2030877
- Lot size (acres) 0.0
- Listing # W12391518
- Property sub type Single family residence
- Status Active
- Living room 3.12m X 4.17m
Level: 2nd - Kitchen 3.78m X 2.72m
Level: 2nd - Den 3.17m X 3.02m
Level: 2nd - Bedroom 3.25m X 4.11m
Level: 3rd - Bedroom 4.04m X 4.14m
Level: 3rd - Family room 4.11m X 4.09m
Level: Ground
- Listing source url Https://www.realtor.ca/real-estate/28836244/14-2410-woodstock-trail-oakville-wm-westmount-1019-wm-westmount
- Listing type identifier Idx

$-2,397
/ Month

