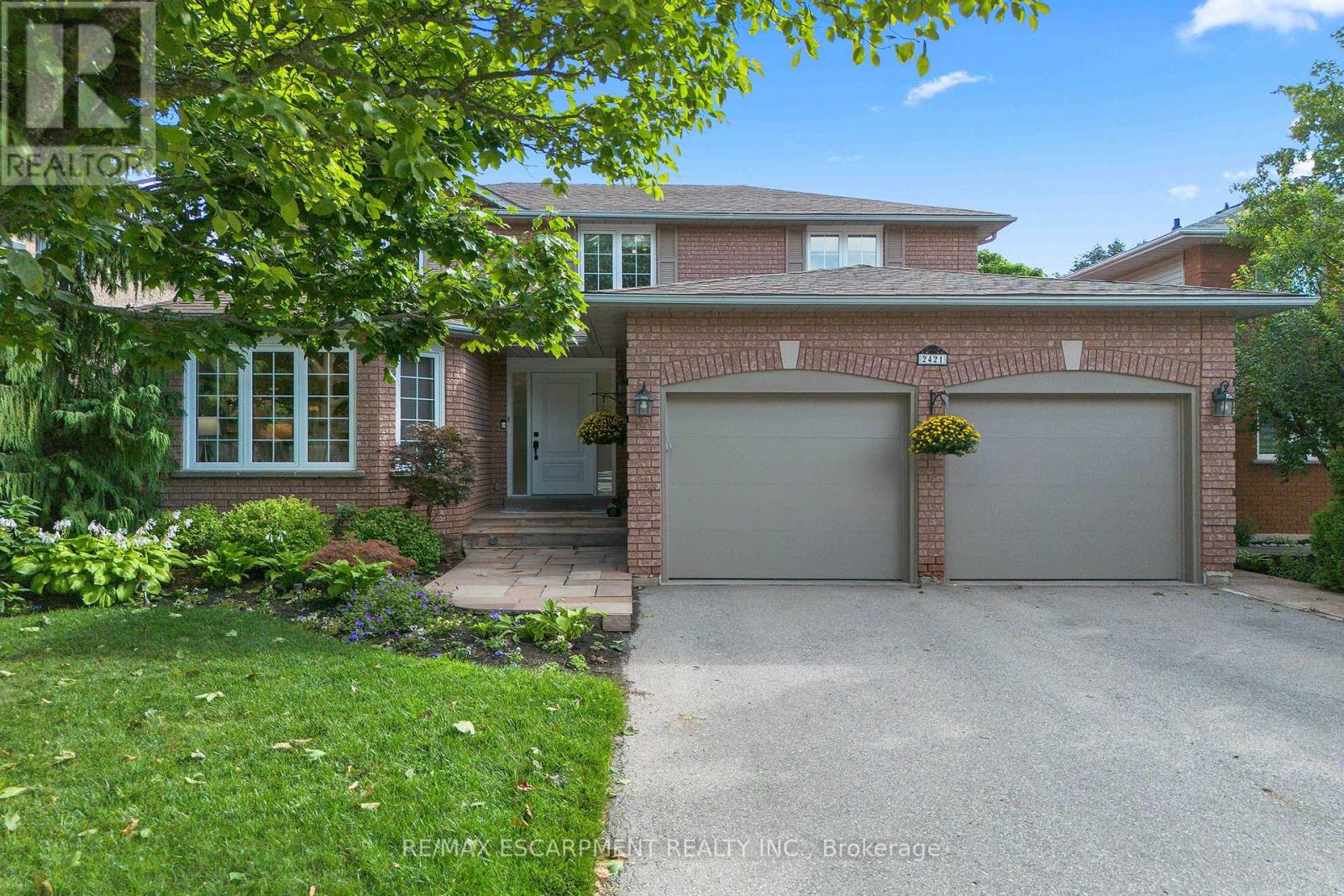- Houseful
- ON
- Oakville
- River Oaks
- 2421 Susquehanna Ct

Highlights
Description
- Time on Houseful54 days
- Property typeSingle family
- Neighbourhood
- Median school Score
- Mortgage payment
Tucked away on a quiet cul-de-sac in highly sought-after River Oaks, this home boasts 4,050 sq. ft. of impeccably maintained interiors and is the perfect fusion of sophisticated style and everyday family comfort. The open-concept main floor features hardwood flooring throughout, a dedicated home office, and a bright, airy living space anchored by a stunning bay window that floods the home with natural light. The chef-inspired kitchen boasts a large island, built-in appliances, a walk-in pantry, and an eat-in breakfast area perfect for everyday family meals and casual entertaining. A spacious laundry/mudroom with direct garage access adds everyday convenience. Upstairs, you'll find four generous bedrooms, including a primary suite with a private ensuite, plus an additional full bathroom with double sinks for the family. The finished lower level offers incredible versatility with a large recreation/gym area, a fifth bedroom with its own 3-piece bathroom, and plenty of storage space. Step outside to your private backyard oasis a beautifully landscaped retreat complete with a salt-water pool, covered Douglas Fir timbered Pergola, built-in BBQ, gas fireplace, and in-ground irrigation system, all surrounded by mature trees offering privacy and tranquility. Located within walking distance to Holy Trinity Catholic Secondary School and just minutes from all the amenities in the Uptown Core neighbourhood, as well as Munns Creek trails and local parks. Situated in one of Oakville's most desirable and family-friendly communities and not to be missed, this exceptional home stands out from the rest and is ready to be enjoyed by its next family. Seller willing to consider Vendor Take-Back (VTB) financing for qualified buyers. (id:63267)
Home overview
- Cooling Central air conditioning
- Heat source Natural gas
- Heat type Forced air
- Has pool (y/n) Yes
- Sewer/ septic Sanitary sewer
- # total stories 2
- # parking spaces 4
- Has garage (y/n) Yes
- # full baths 3
- # half baths 1
- # total bathrooms 4.0
- # of above grade bedrooms 5
- Has fireplace (y/n) Yes
- Subdivision 1015 - ro river oaks
- Directions 2140408
- Lot desc Landscaped, lawn sprinkler
- Lot size (acres) 0.0
- Listing # W12366688
- Property sub type Single family residence
- Status Active
- Primary bedroom 4.72m X 4.27m
Level: 2nd - 4th bedroom 3.43m X 2.72m
Level: 2nd - 2nd bedroom 4.06m X 3.96m
Level: 2nd - 3rd bedroom 4.09m X 3.96m
Level: 2nd - Exercise room 9.75m X 2.92m
Level: Basement - 5th bedroom 3.53m X 2.59m
Level: Basement - Recreational room / games room 5.31m X 2.95m
Level: Basement - Office 3.33m X 2.84m
Level: Main - Kitchen 4.55m X 3.45m
Level: Main - Living room 4.8m X 3.3m
Level: Main - Dining room 4.14m X 3.3m
Level: Main - Eating area 3.58m X 2.18m
Level: Main - Laundry 2.31m X 2.06m
Level: Main - Family room 5.18m X 3.58m
Level: Main
- Listing source url Https://www.realtor.ca/real-estate/28782264/2421-susquehanna-court-oakville-ro-river-oaks-1015-ro-river-oaks
- Listing type identifier Idx

$-5,064
/ Month












