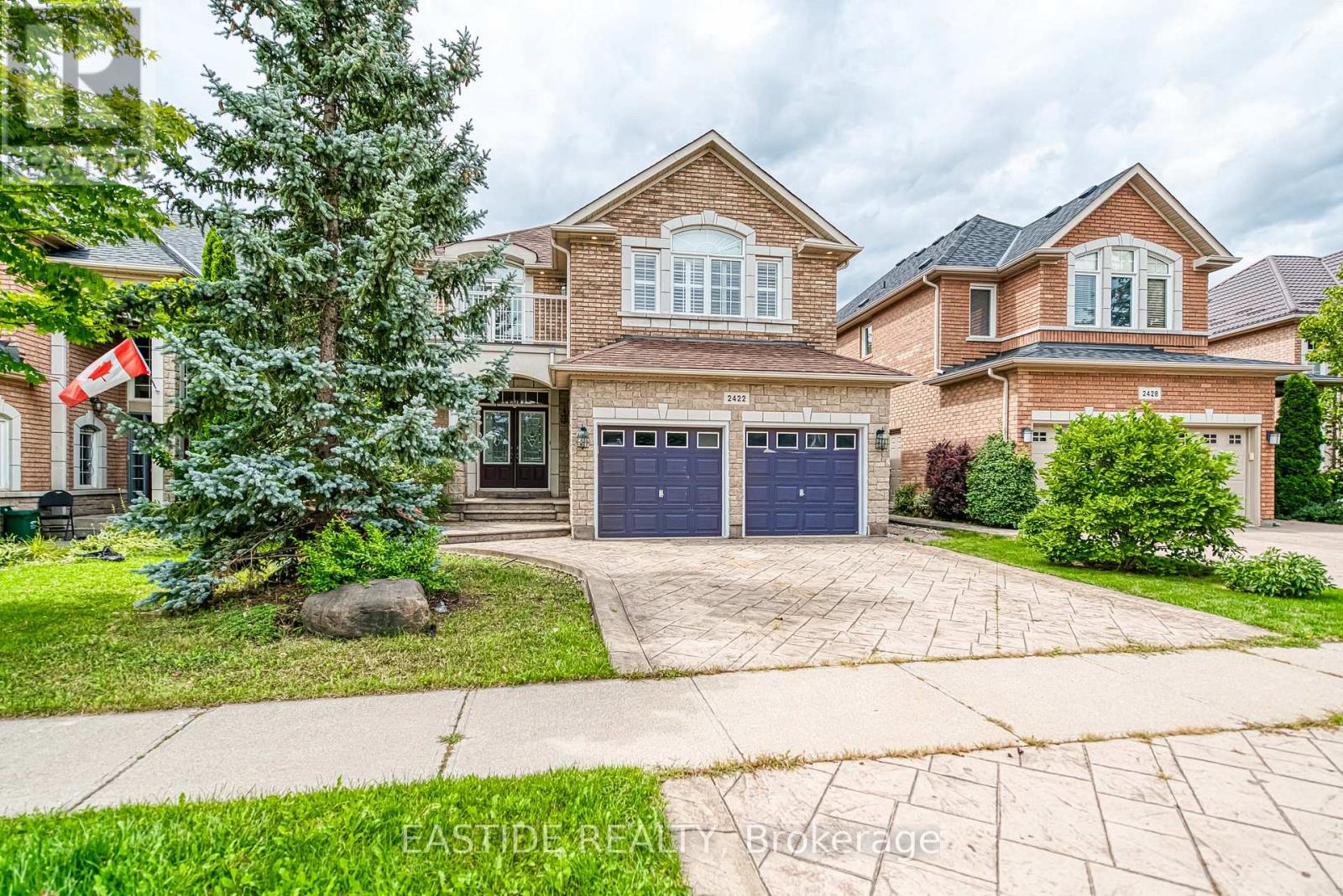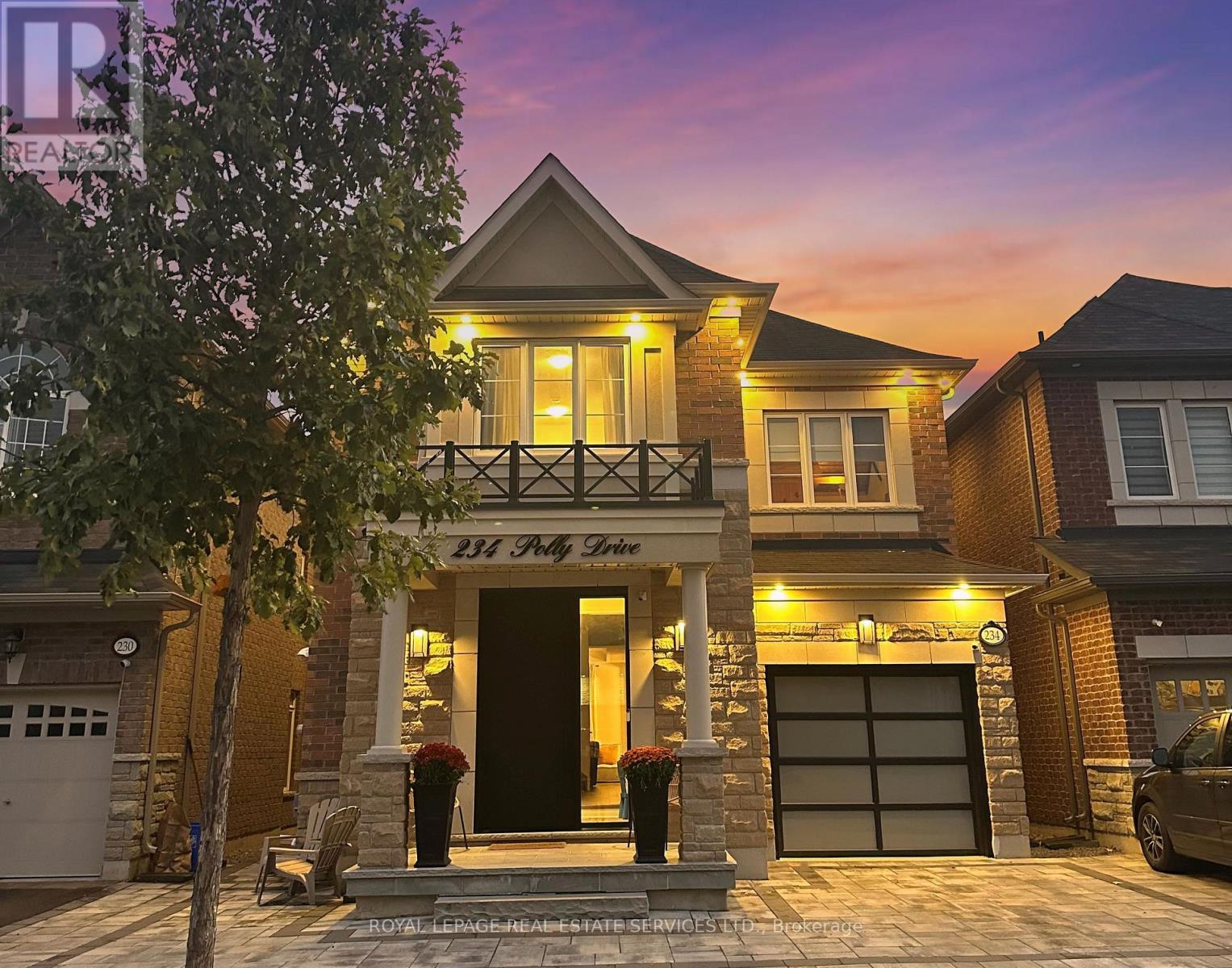- Houseful
- ON
- Oakville
- Iroquois Ridge North
- 2422 Hertfordshire Way

2422 Hertfordshire Way
2422 Hertfordshire Way
Highlights
Description
- Time on Houseful51 days
- Property typeSingle family
- Neighbourhood
- Median school Score
- Mortgage payment
Dream Home in Prestigious Joshua Creek! Located within the boundaries of top-ranking public and high schools, this beautifully maintained detached home features 4+1 bedrooms and 4 bathrooms. Freshly painted interiors, updated light fixtures, and pot lights throughout create a modern and inviting atmosphere. The open-concept main floor boasts 9-ft ceilings, oversized windows, and hardwood flooring throughout (no carpet). The spacious layout flows seamlessly into the bright family room with a cozy gas fireplace, while the formal dining and living rooms offer an elegant setting for entertaining. A separate entrance to the fully finished basement provides an extra bedroom, 3-piece washroom, and flexible space ideal for an in-law suite or rental potential. Additional highlights include a double-car garage, convenient main-floor laundry room, premium wood shutters and professionally landscaped front and backyards. Situated in one of Oakvilles most sought-after neighbourhoods, this home offers proximity to prestigious schools, picturesque parks, shopping, dining, and major highways. (id:63267)
Home overview
- Cooling Central air conditioning
- Heat source Natural gas
- Heat type Forced air
- Sewer/ septic Sanitary sewer
- # total stories 2
- Fencing Fenced yard
- # parking spaces 5
- Has garage (y/n) Yes
- # full baths 3
- # half baths 1
- # total bathrooms 4.0
- # of above grade bedrooms 5
- Has fireplace (y/n) Yes
- Community features Community centre
- Subdivision 1009 - jc joshua creek
- Lot desc Landscaped, lawn sprinkler
- Lot size (acres) 0.0
- Listing # W12372079
- Property sub type Single family residence
- Status Active
- Primary bedroom 5.5m X 4.86m
Level: 2nd - 4th bedroom 5.031m X 4.474m
Level: 2nd - 3rd bedroom 3.614m X 3.609m
Level: 2nd - 2nd bedroom 3.61m X 3.11m
Level: 2nd - 5th bedroom 3.406m X 2.648m
Level: Basement - Kitchen 5.2m X 3.742m
Level: Main - Living room 6.753m X 3.514m
Level: Main - Dining room 6.753m X 3.514m
Level: Main - Family room 4.774m X 4.114m
Level: Main - Eating area 5.2m X 3.742m
Level: Main - Recreational room / games room 10.737m X 4.754m
Level: Other
- Listing source url Https://www.realtor.ca/real-estate/28794753/2422-hertfordshire-way-oakville-jc-joshua-creek-1009-jc-joshua-creek
- Listing type identifier Idx

$-5,597
/ Month












