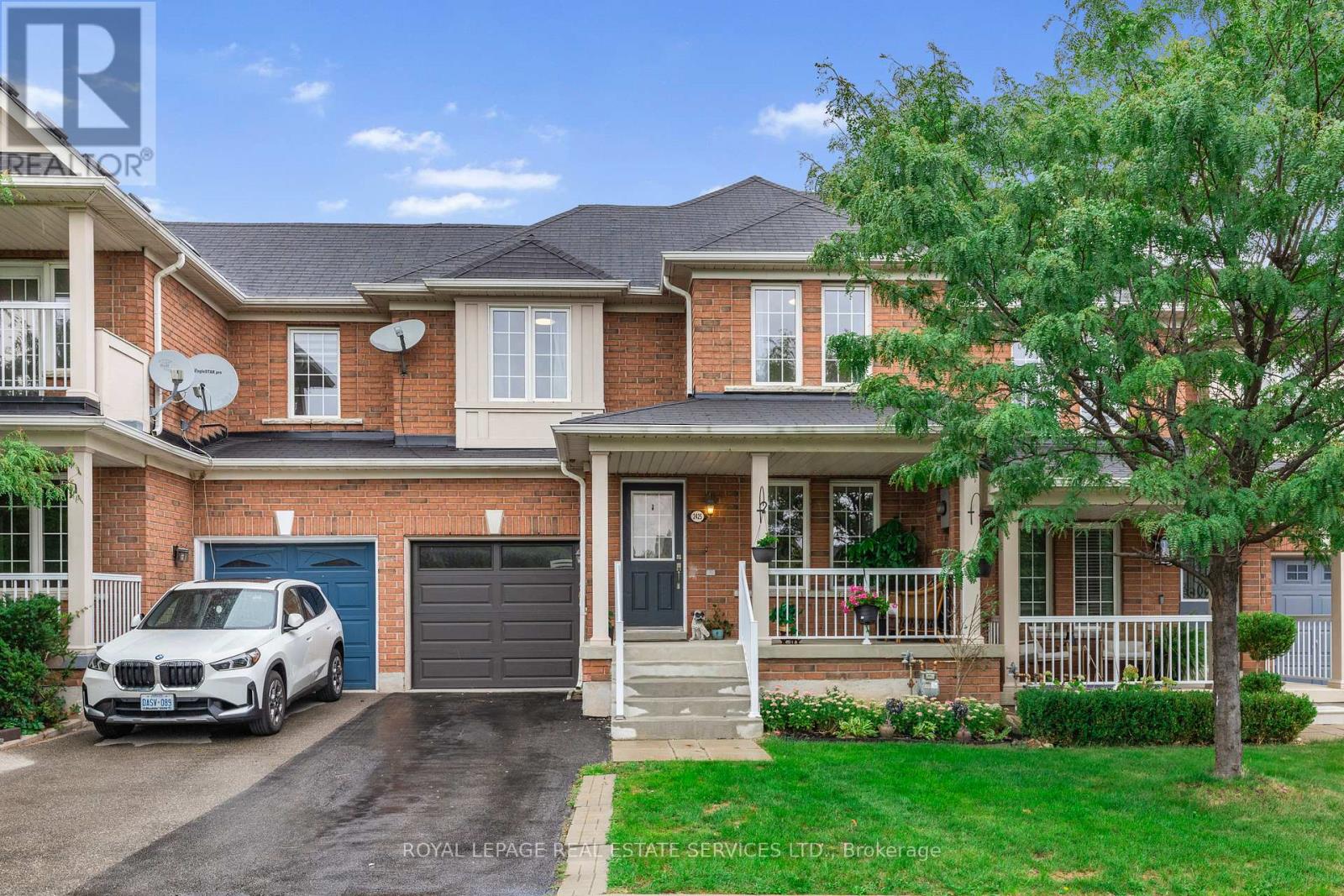
Highlights
Description
- Time on Housefulnew 6 days
- Property typeSingle family
- Median school Score
- Mortgage payment
Step into this beautiful townhome located in a convenient and highly sought-after Westmount. With over 2000 sq ft of finished living space, this home features 3+1 bedrooms, 3+1 bathrooms, with a finished basement. This gorgeous home features a white open concept kitchen with brand new stainless steel appliances (except the dishwasher), quartz countertop/backsplash, and ample storage. This lovely kitchen overlooks the cozy and spacious living/dining area. Up the stairs to 3 well-appointed bedrooms plus a den that works great as a home office! The primary suite features a large walk-in closet and spa-like ensuite with a separate shower and soaker tub. The finished basement provides an additional bedroom, full bathroom, rec room, and the laundry room. This home features convenient direct entry from the garage to the home and a door connecting the garage to the large backyard. The driveway with no sidewalk parks 2 cars. This home is located right around the corner from Emily Carr Public School as well as walking distance to multiple high schools. The neighbourhood also features many parks and trails. Less than 5 minutes to Oakville Trafalgar Memorial Hospital, two large plazas with every convenience and only minutes to major highways. What's not to like? (id:63267)
Home overview
- Cooling Central air conditioning
- Heat source Natural gas
- Heat type Forced air
- Sewer/ septic Sanitary sewer
- # total stories 2
- # parking spaces 3
- Has garage (y/n) Yes
- # full baths 3
- # half baths 1
- # total bathrooms 4.0
- # of above grade bedrooms 4
- Subdivision 1019 - wm westmount
- Lot size (acres) 0.0
- Listing # W12459802
- Property sub type Single family residence
- Status Active
- Den 2.36m X 1.53m
Level: 2nd - Bedroom 3.52m X 2.88m
Level: 2nd - Bedroom 3.37m X 3.02m
Level: 2nd - Primary bedroom 4.38m X 3.52m
Level: 2nd - Bedroom 4.03m X 2.74m
Level: Basement - Recreational room / games room 5.59m X 2.99m
Level: Basement - Living room 3.37m X 3.02m
Level: Main - Family room 4.31m X 3.27m
Level: Main - Kitchen 3.24m X 2.72m
Level: Main - Dining room 2.74m X 2.4m
Level: Main
- Listing source url Https://www.realtor.ca/real-estate/28984270/2425-postmaster-drive-oakville-wm-westmount-1019-wm-westmount
- Listing type identifier Idx

$-2,664
/ Month












