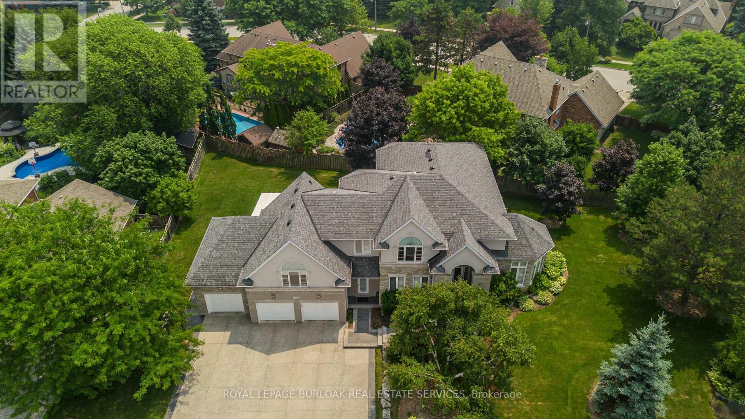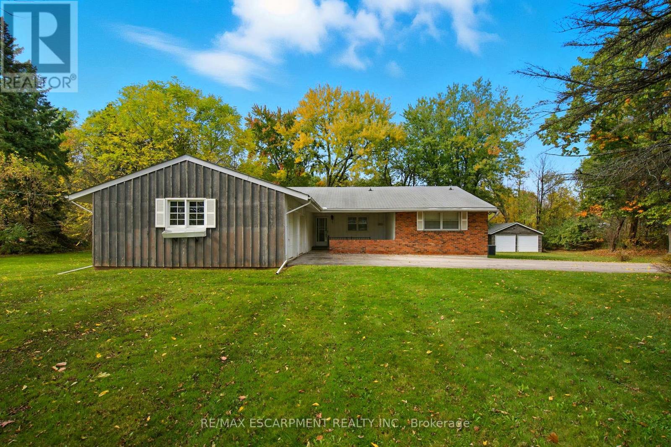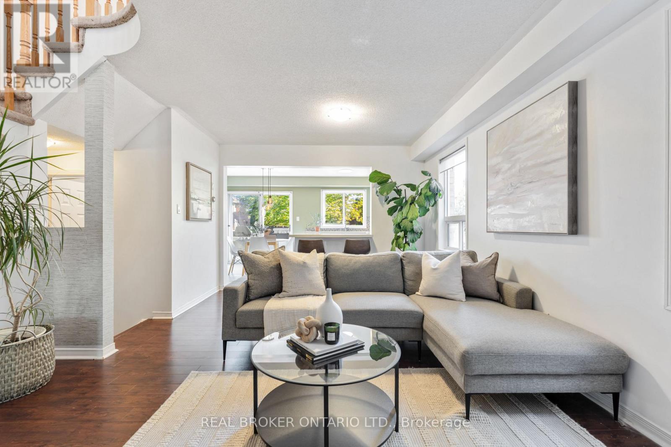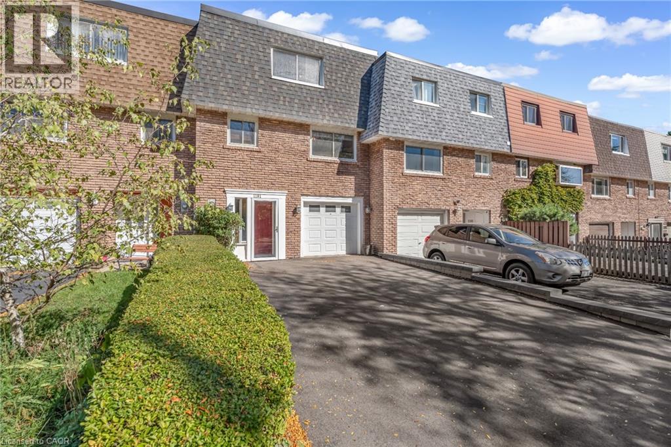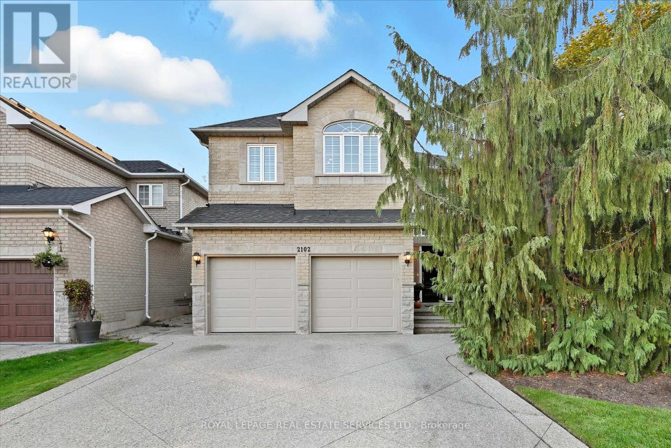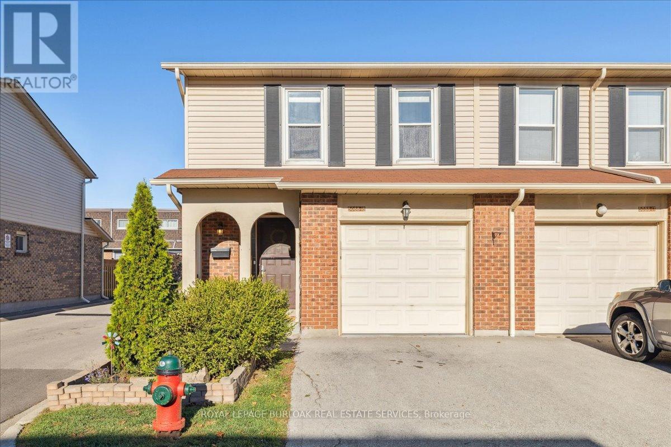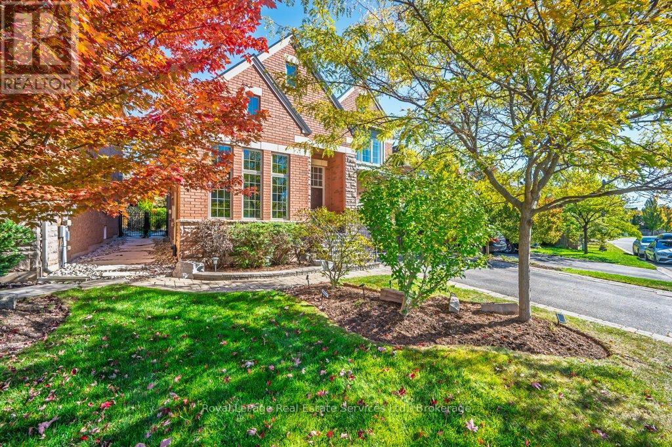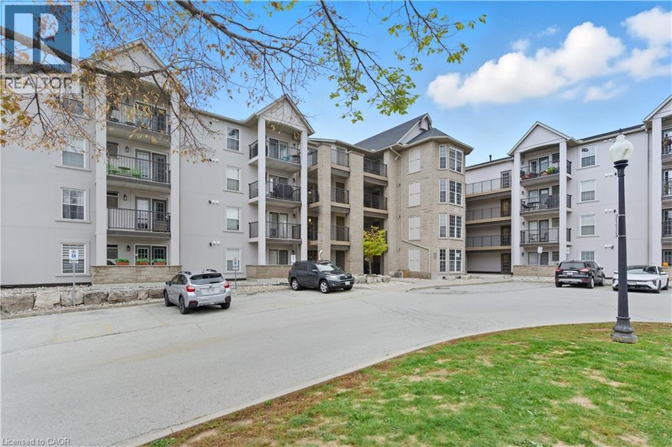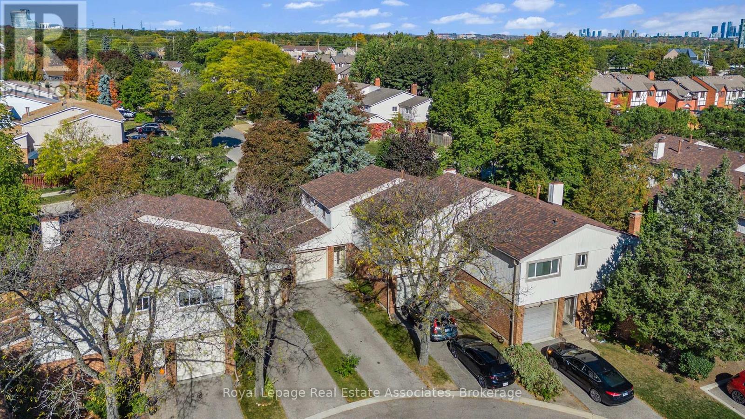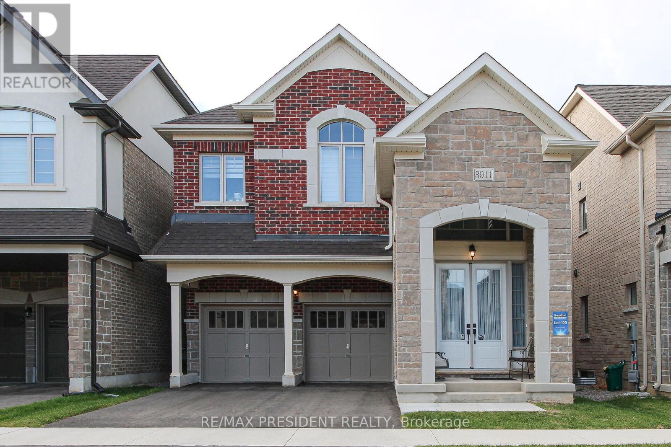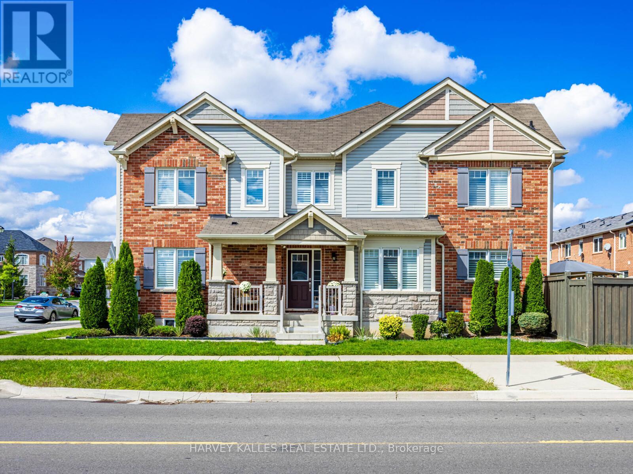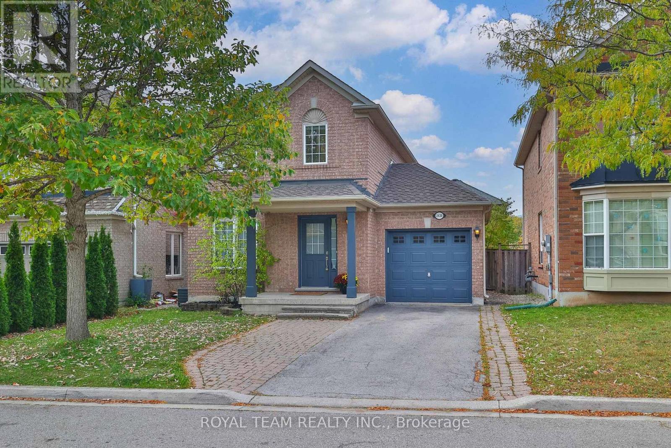
Highlights
Description
- Time on Housefulnew 3 hours
- Property typeSingle family
- Median school Score
- Mortgage payment
Welcome to 2439 Hollybrook Drive, Oakville - Westmount! Nestled on a quiet, family-friendly street in the heart of Westmount, this beautifully maintained detached home built by Mattamy Homes offers 3+1 bedrooms and 4 bathrooms, and feels refreshingly like new. Move-in Ready !Step inside to discover a freshly painted interior and one of the most practical layouts in the neighborhood. The open-concept main floor features a bright and functional kitchen overlooking the backyard, complete with brand-new stainless steel appliances-stove, dishwasher, and fridge. The living area is bathed in natural light and showcases a professionally smoothed ceiling (no popcorn!) with sleek new pot lights. Comfortable Living Spaces! Upstairs, you'll find three spacious bedrooms, including a serene primary suite with its own ensuite bathroom. The professionally finished basement adds exceptional value with a fourth bedroom, a full bathroom, and a generous recreation area perfect for family gatherings or a home office setup. Enjoy parking for up to four vehicles three in the driveway and one in the garage.You'll love the unbeatable location: Walking distance to top-rated public and Catholic schools Steps from scenic trails, lush parks, and a nearby golf course Just 10 minutes to Lakeshore/Bronte Harbour with charming restaurants and breathtaking lake views Under 10 minutes to Bronte GO Station, 5 minutes to QEW, and 10 minutes to Highway 407A short drive on the QEW takes you to Burloak Plaza, featuring Home Depot, Cineplex, and a soon-to-open Costco, plus a variety of specialty shops and dining options. (id:63267)
Home overview
- Cooling Central air conditioning
- Heat source Natural gas
- Heat type Forced air
- Sewer/ septic Sanitary sewer
- # total stories 2
- Fencing Fenced yard
- # parking spaces 4
- Has garage (y/n) Yes
- # full baths 3
- # half baths 1
- # total bathrooms 4.0
- # of above grade bedrooms 4
- Flooring Hardwood, ceramic, carpeted, laminate
- Subdivision 1019 - wm westmount
- Directions 2077143
- Lot size (acres) 0.0
- Listing # W12467974
- Property sub type Single family residence
- Status Active
- 2nd bedroom 2.74m X 3.05m
Level: 2nd - Primary bedroom 3.35m X 4.01m
Level: 2nd - 3rd bedroom 2.74m X 3.05m
Level: 2nd - 4th bedroom 3m X 2.74m
Level: Basement - Recreational room / games room 5.45m X 3.4m
Level: Basement - Kitchen 2.73m X 2.44m
Level: Main - Dining room 6.45m X 3.96m
Level: Main - Living room 6.45m X 3.96m
Level: Main - Eating area 3.05m X 2.74m
Level: Main
- Listing source url Https://www.realtor.ca/real-estate/29001864/2439-hollybrook-drive-oakville-wm-westmount-1019-wm-westmount
- Listing type identifier Idx

$-3,304
/ Month

