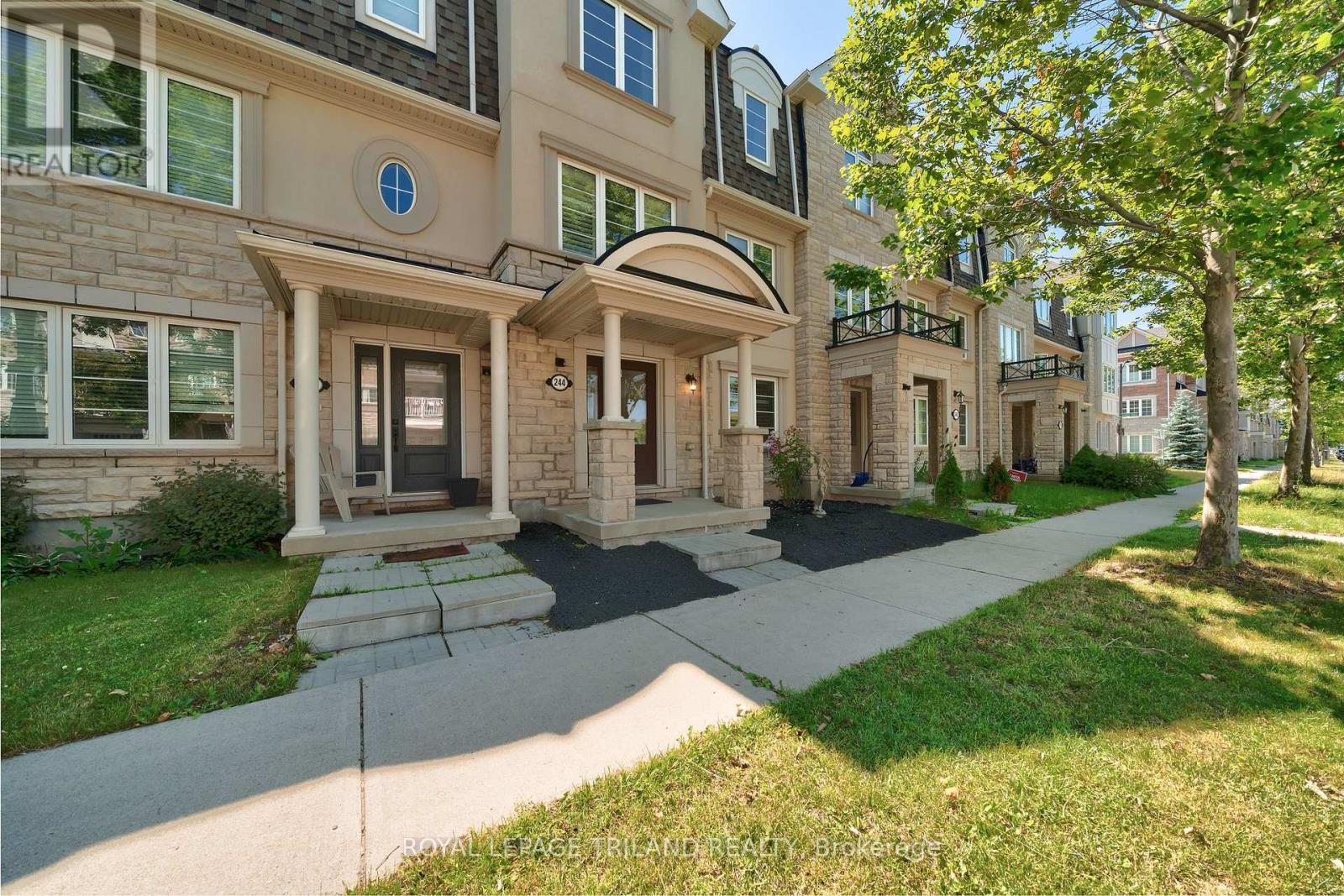
Highlights
Description
- Time on Houseful38 days
- Property typeSingle family
- Neighbourhood
- Median school Score
- Mortgage payment
Welcome to your dream home in one of North Oakville's most desirable, family-friendly neighbourhoods! This beautifully updated property blends modern elegance with everyday comfort perfect for families or multi-generational living. Step into a bright, open-concept layout with smooth ceilings, brand-new engineered hardwood floors, pot lights with dimming on both levels, and custom California shutters. The brand new kitchen is a chefs dream, featuring brand-new stainless steel stove, fridge, quartz countertops, and walk-in pantry. A stylish new powder room sink adds to the modern upgrades. The spacious living and dining areas flow seamlessly to a welcoming front patio ideal for morning coffee or evening gatherings. A rare main-floor bedroom with full bath offers flexibility as an in-law suite, guest room, or private office. Upstairs, the primary suite boasts a walk-in closet and elegant ensuite. One additional bedroom enjoys direct access to a full bath, while the other two share a well-appointed bathroom perfect for growing families. Enjoy the oversized garage (18'10" x 22'2"), easily fitting two SUVs or extra storage. Outside, a park sits right in front, and a peaceful pond awaits just behind the property perfect for evening strolls or quiet reflection. This safe, vibrant community is minutes from top-rated schools, Oakville Trafalgar Memorial Hospital, shopping centres, and highways for an easy commute. Whether upsizing, starting fresh, or seeking lifestyle and value, this home is a rare find. Experience the best of North Oakville living! (id:63267)
Home overview
- Cooling Central air conditioning
- Heat source Electric
- Heat type Forced air
- Sewer/ septic Sanitary sewer
- # total stories 2
- # parking spaces 2
- Has garage (y/n) Yes
- # full baths 3
- # half baths 1
- # total bathrooms 4.0
- # of above grade bedrooms 4
- Subdivision 1008 - go glenorchy
- View View
- Lot desc Landscaped
- Lot size (acres) 0.0
- Listing # W12400366
- Property sub type Single family residence
- Status Active
- Dining room 3.05m X 2.74m
Level: 2nd - Family room 5.8m X 3.35m
Level: 2nd - Living room 3.05m X 2.74m
Level: 2nd - Pantry 1.52m X 1.22m
Level: 2nd - Kitchen 3.35m X 2.74m
Level: 2nd - 2nd bedroom 4.57m X 2.74m
Level: 3rd - 3rd bedroom 4.57m X 2.74m
Level: 3rd - Primary bedroom 3.96m X 3.66m
Level: 3rd - Office 3.35m X 3.05m
Level: Ground
- Listing source url Https://www.realtor.ca/real-estate/28855248/244-ellen-davidson-drive-oakville-go-glenorchy-1008-go-glenorchy
- Listing type identifier Idx

$-2,930
/ Month












