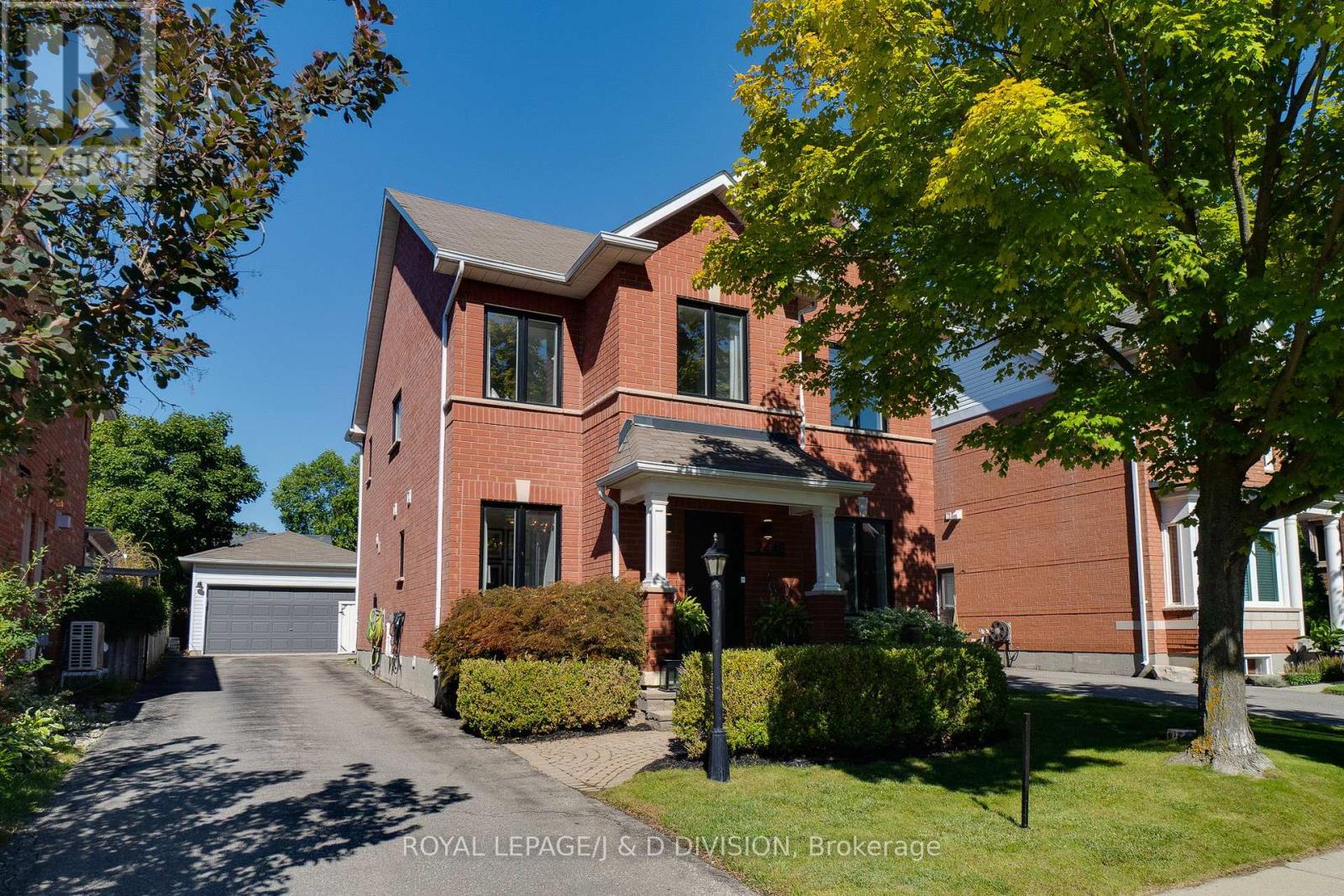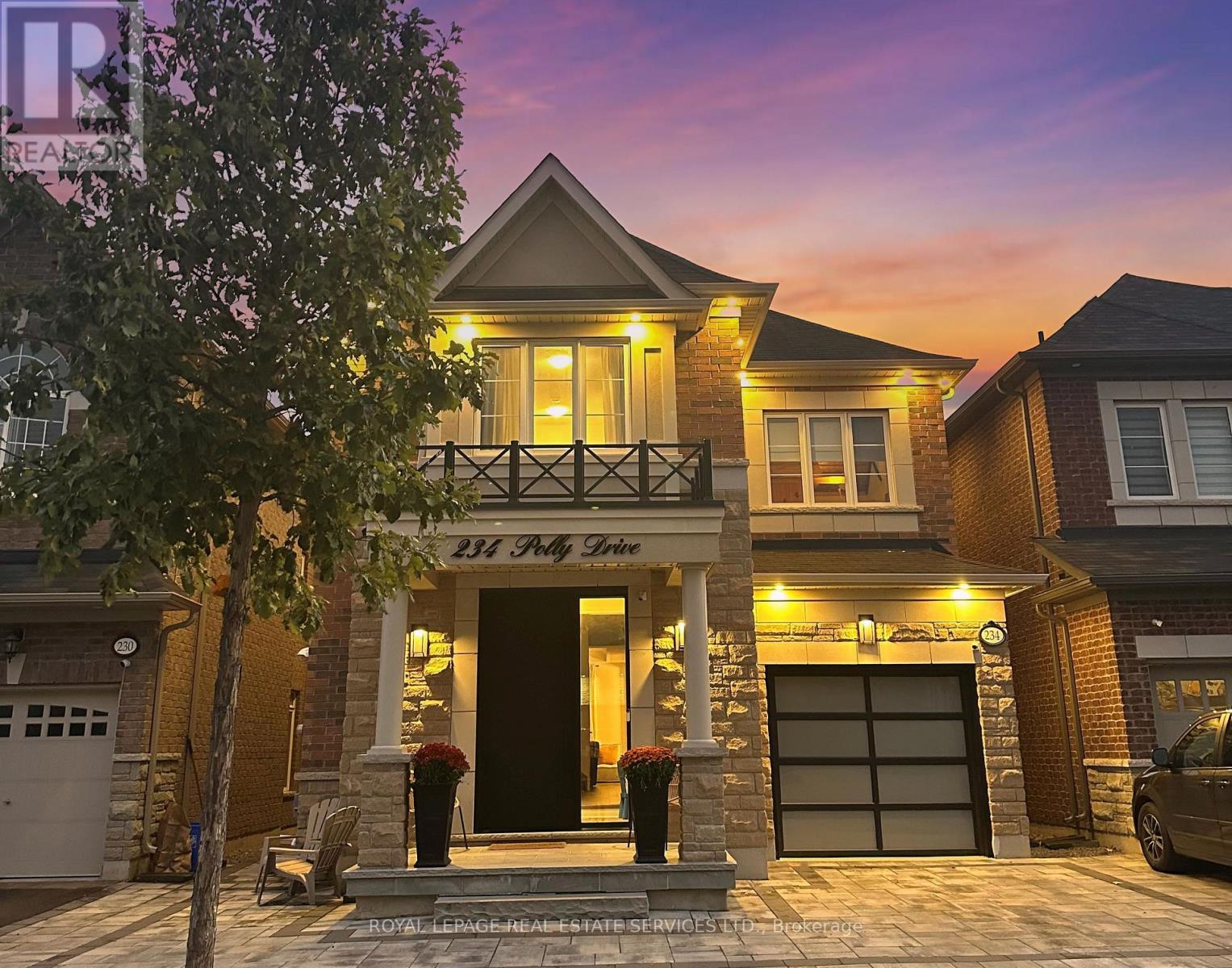- Houseful
- ON
- Oakville
- River Oaks
- 2448 Capilano Cres

Highlights
Description
- Time on Houseful31 days
- Property typeSingle family
- Neighbourhood
- Median school Score
- Mortgage payment
Spectacular carriage style 2 storey detached home located on a quiet family friendly street in North Oakville. This amazing turnkey designer 5 bedroom home has been extensively renovated with only the finest finishes and features. Amazing curb appeal with red brick exterior, new windows (2023) and new front door (2023). Step inside to discover a beautiful main floor filled with an abundance of natural light, hardwood flooring, pot lights, crown mouldings, energy efficient updates (2023), and elegant finishes throughout. The open concept custom gourmet kitchen featuring quartz counters, SS appliances, custom cabinets, coffee station, and stunning retractable sliding doors is the heart of the home perfect for indoor/outdoor entertaining and flows seamlessly into the large family room overlooking a covered deck, hot tub and a beautiful fully private backyard. Outstanding floor plan with large principle rooms, and a professionally finished lower level, giving you over 3150 sqft of luxurious living space. On the second level you will find double doors leading into a large primary bedroom, luxurious ensuite, and walk-in closet. Spacious 2nd and 3rd bedrooms with the 4th bedroom setup as a home office, and a renovated 4pc main bathroom. The fully finished lower level boasts a large carpeted rec room/gym with gas fireplace, large 5th bedroom, and new fully renovated bathroom. Detached 2 car garage with large private driveway and EV charger (2025). Close to parks, trails, shopping, new Oakville Hospital, QEW, 407, 403, and some of Oakville's best schools. (id:63267)
Home overview
- Cooling Central air conditioning
- Heat source Natural gas
- Heat type Forced air
- Sewer/ septic Sanitary sewer
- # total stories 2
- # parking spaces 6
- Has garage (y/n) Yes
- # full baths 3
- # half baths 1
- # total bathrooms 4.0
- # of above grade bedrooms 5
- Has fireplace (y/n) Yes
- Subdivision 1015 - ro river oaks
- Lot size (acres) 0.0
- Listing # W12414563
- Property sub type Single family residence
- Status Active
- Bathroom 2.57m X 1.52m
Level: 2nd - Bathroom 2.67m X 2.51m
Level: 2nd - 2nd bedroom 4.39m X 3.66m
Level: 2nd - 3rd bedroom 3.66m X 2.44m
Level: 2nd - 4th bedroom 3.66m X 3.02m
Level: 2nd - Primary bedroom 4.88m X 4.45m
Level: 2nd - Recreational room / games room 5.05m X 4.42m
Level: Lower - Exercise room 4.34m X 2.69m
Level: Lower - Bathroom 3.4m X 1.68m
Level: Lower - 5th bedroom 5.26m X 4.75m
Level: Lower - Family room 4.5m X 3.45m
Level: Main - Dining room 3.99m X 3.15m
Level: Main - Living room 3.28m X 3.23m
Level: Main - Kitchen 5.23m X 3.89m
Level: Main - Bathroom Measurements not available
Level: Main
- Listing source url Https://www.realtor.ca/real-estate/28886794/2448-capilano-crescent-oakville-ro-river-oaks-1015-ro-river-oaks
- Listing type identifier Idx

$-4,341
/ Month












