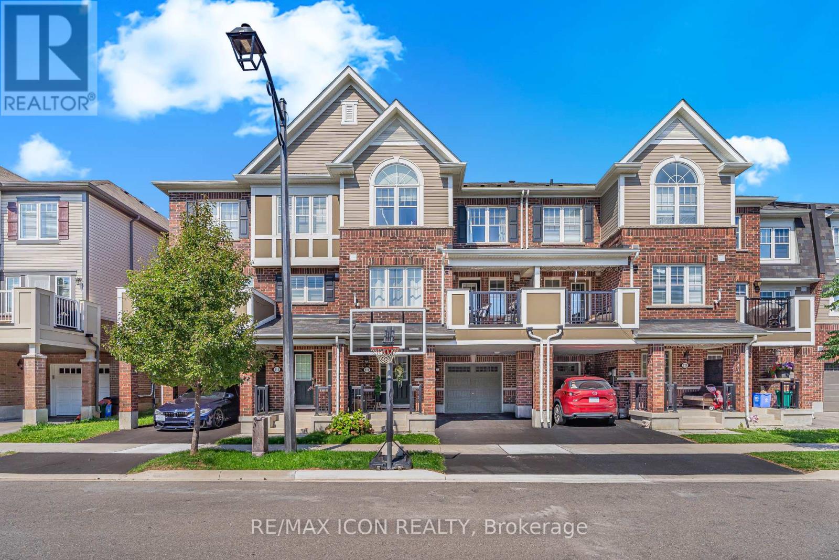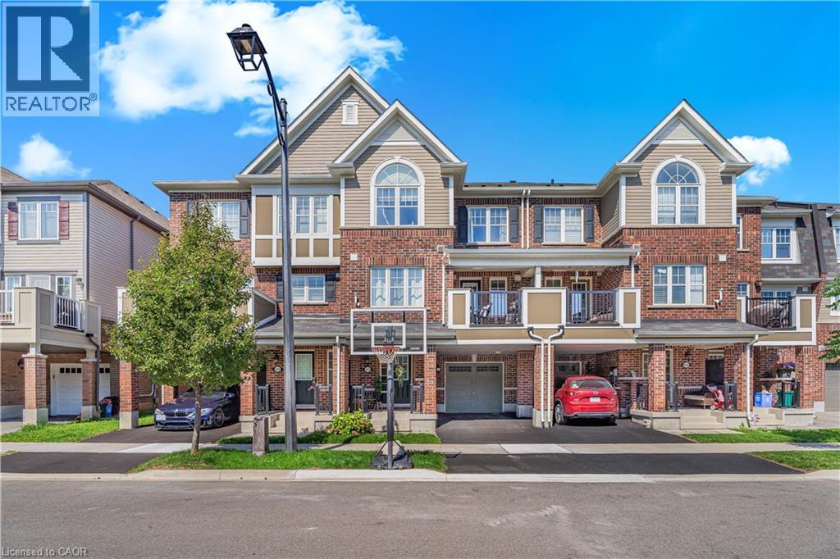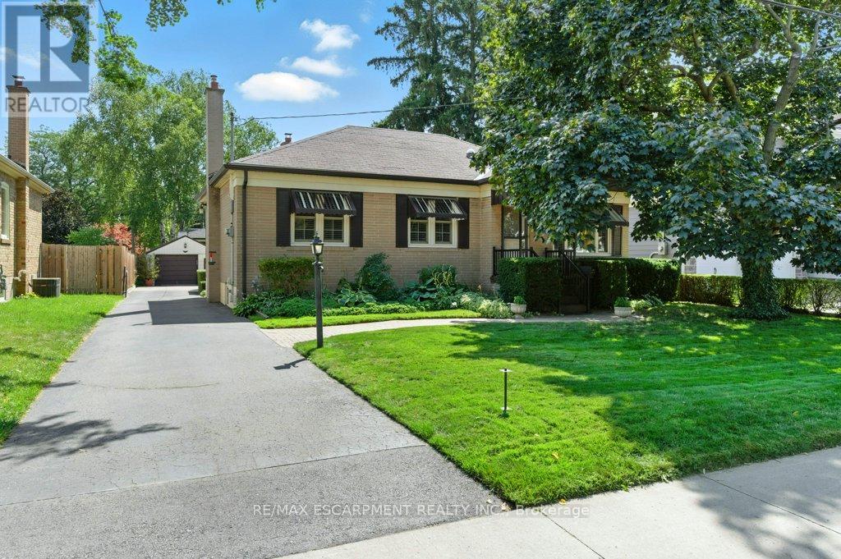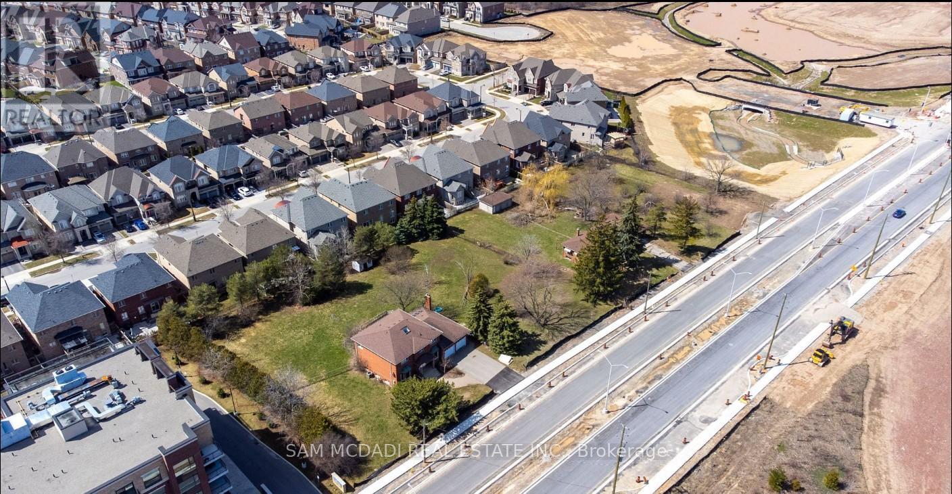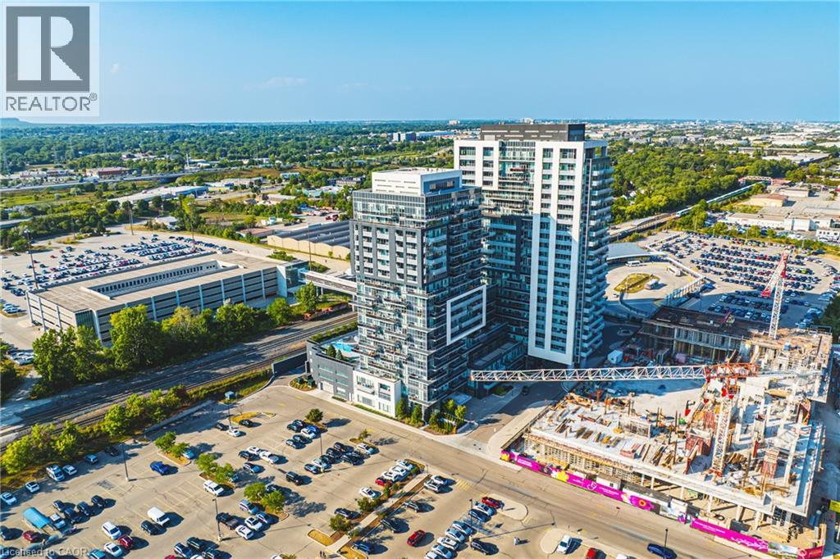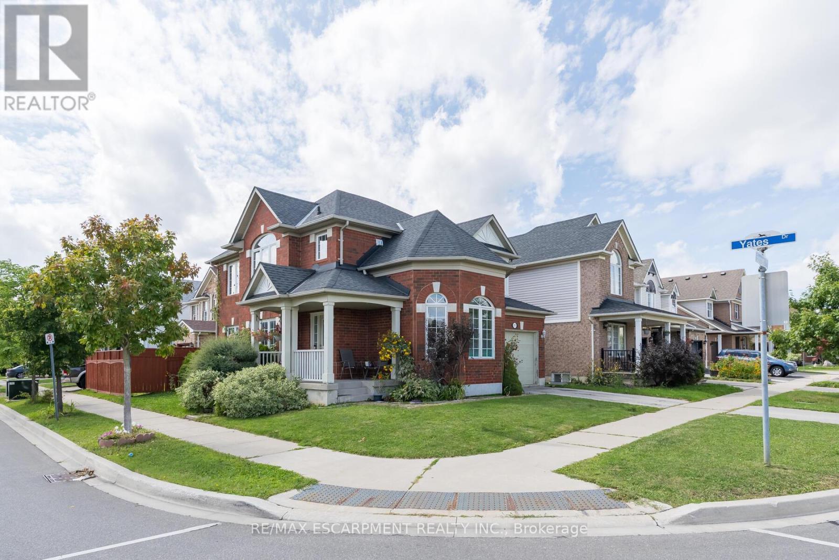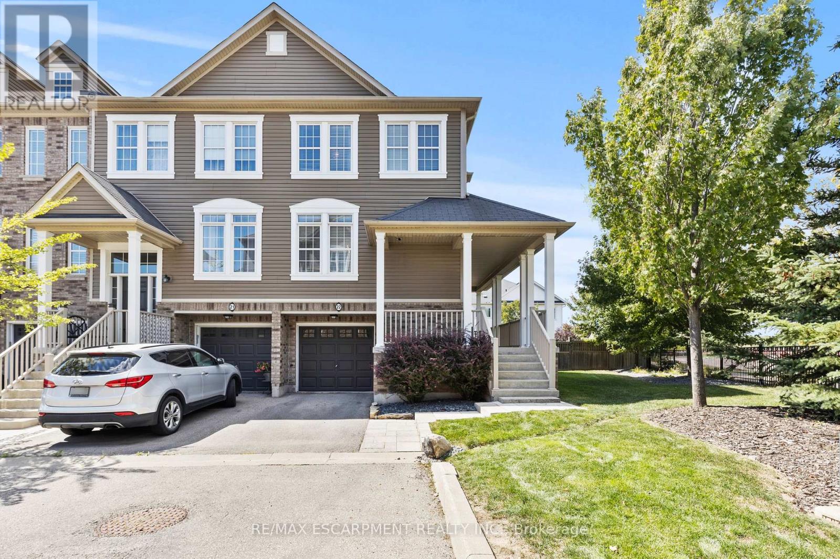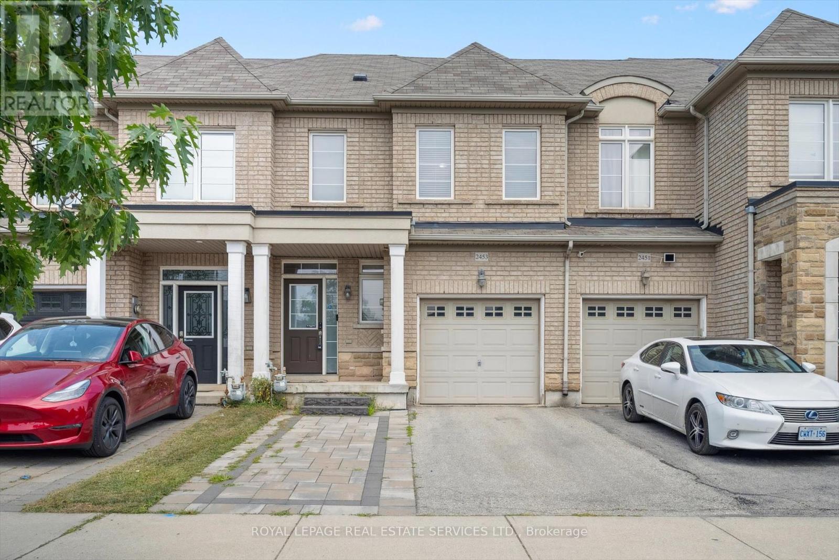
Highlights
Description
- Time on Houseful18 days
- Property typeSingle family
- Median school Score
- Mortgage payment
FREEHOLD TOWNHOME LIVING IN DESIRABLE WESTMOUNT! FINISHED FROM TOP TO BOTTOM! Set in a vibrant, family-friendly neighbourhood, this three bedroom freehold townhome was thoughtfully designed for comfortable everyday living. The main level features an open-concept living and dining area with rich hardwood flooring, a bright breakfast area with walkout to the backyard, and a gourmet kitchen equipped with granite countertops, stainless steel appliances, a central island, and ample cabinetry. Upstairs, the large primary bedroom offers a walk-in closet and private four-piece ensuite. Two additional bedrooms and a four-piece main bathroom complete the upper level, with luxury vinyl plank flooring throughout all bedrooms. The professionally finished basement expands your living space with a generous recreation room featuring Berber broadloom, a three-piece bathroom, laundry area, and storage space. Additional highlights include a hardwood staircase with carpet runner, hardwood in the upper hall, inside entry from the attached garage, and a natural stone front walkway. Conveniently located close to Captain R. Wilson Public School and Garth Webb Secondary School, as well as parks, trails, hospital, shopping, dining, public transit, and major highways. Make your move to Westmount today! (id:63267)
Home overview
- Cooling Central air conditioning
- Heat source Natural gas
- Heat type Forced air
- Sewer/ septic Sanitary sewer
- # total stories 2
- # parking spaces 2
- Has garage (y/n) Yes
- # full baths 3
- # half baths 1
- # total bathrooms 4.0
- # of above grade bedrooms 3
- Flooring Hardwood, carpeted, tile, vinyl
- Subdivision 1019 - wm westmount
- Directions 2071168
- Lot size (acres) 0.0
- Listing # W12330461
- Property sub type Single family residence
- Status Active
- Bathroom 1.55m X 2.9m
Level: 2nd - 2nd bedroom 4.27m X 2.9m
Level: 2nd - Bathroom 2.31m X 1.65m
Level: 2nd - Primary bedroom 6.81m X 4.06m
Level: 2nd - 3rd bedroom 3.28m X 2.79m
Level: 2nd - Bathroom 2.84m X 1.3m
Level: Basement - Laundry 2.36m X 3.2m
Level: Basement - Recreational room / games room 6.12m X 5.56m
Level: Basement - Eating area 3.35m X 2.57m
Level: Main - Dining room 2.82m X 1.78m
Level: Main - Bathroom 2.01m X 0.86m
Level: Main - Kitchen 3.35m X 3.23m
Level: Main - Living room 4.57m X 4.06m
Level: Main
- Listing source url Https://www.realtor.ca/real-estate/28703377/2453-grand-oak-trail-oakville-wm-westmount-1019-wm-westmount
- Listing type identifier Idx

$-2,813
/ Month

