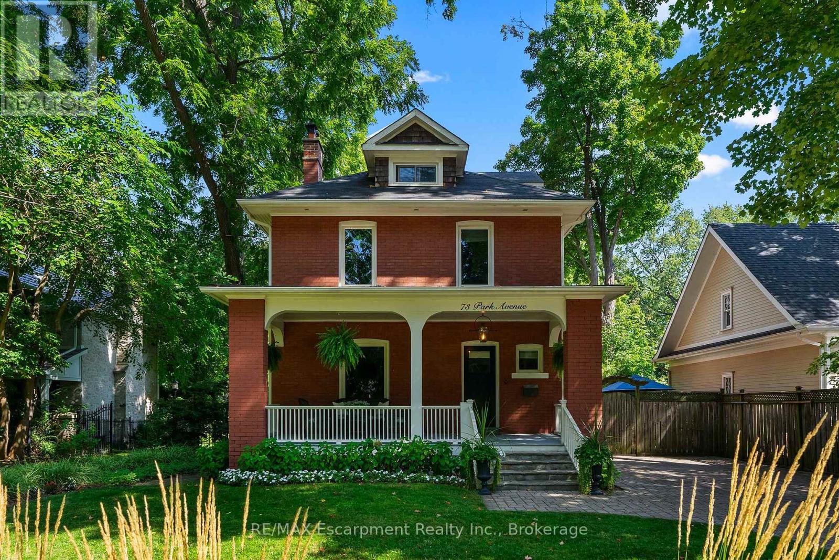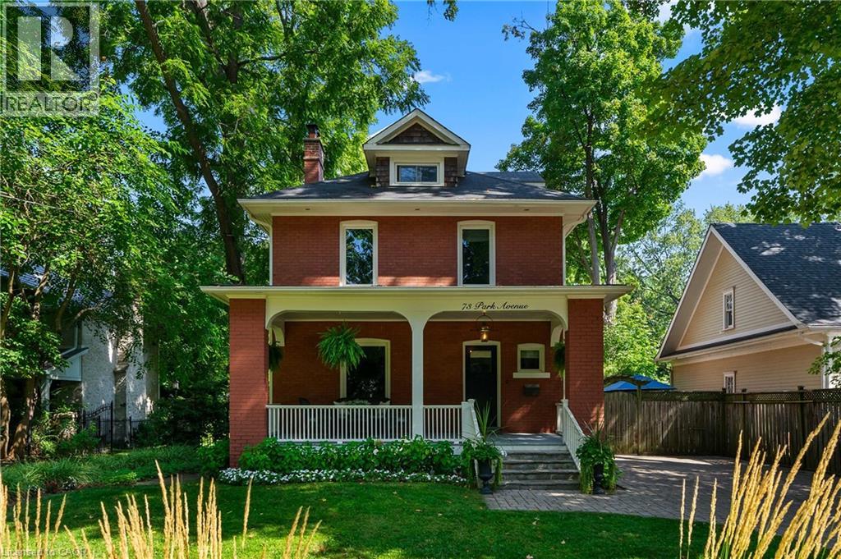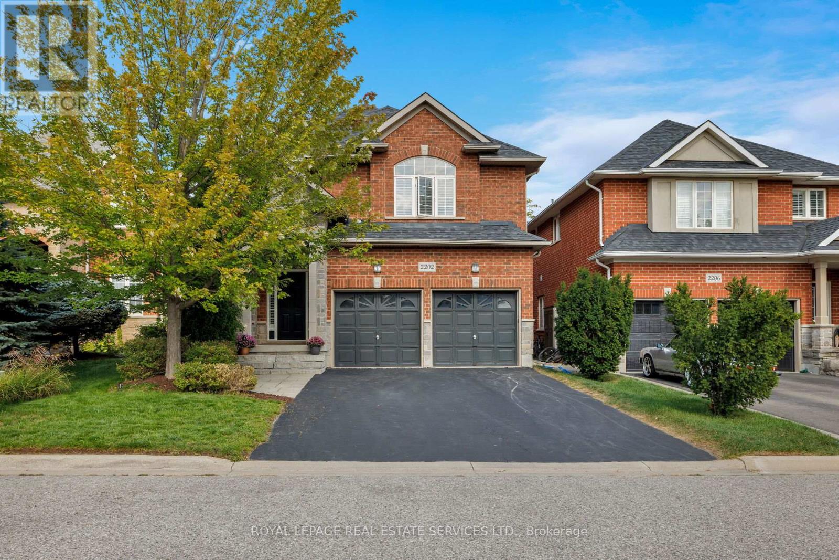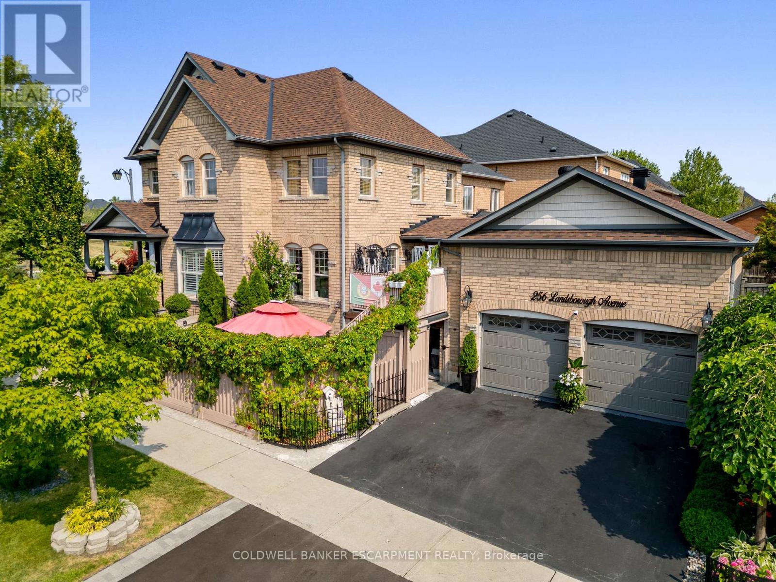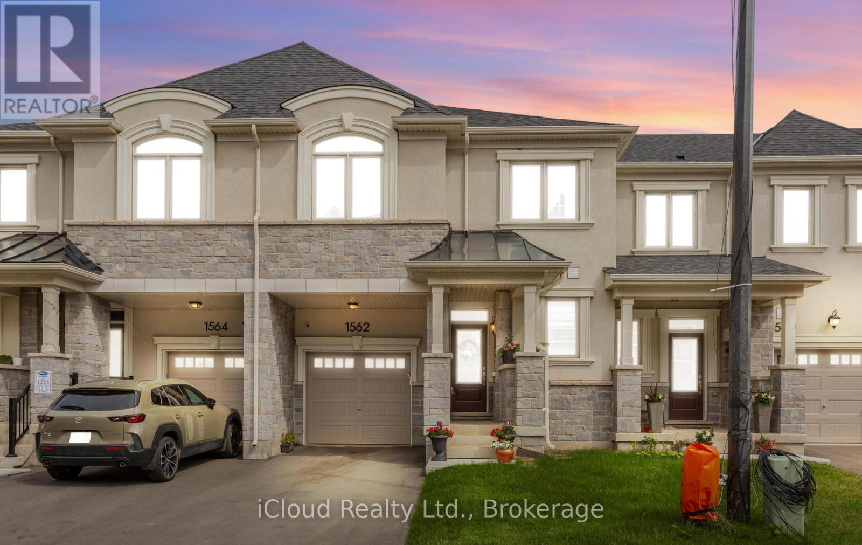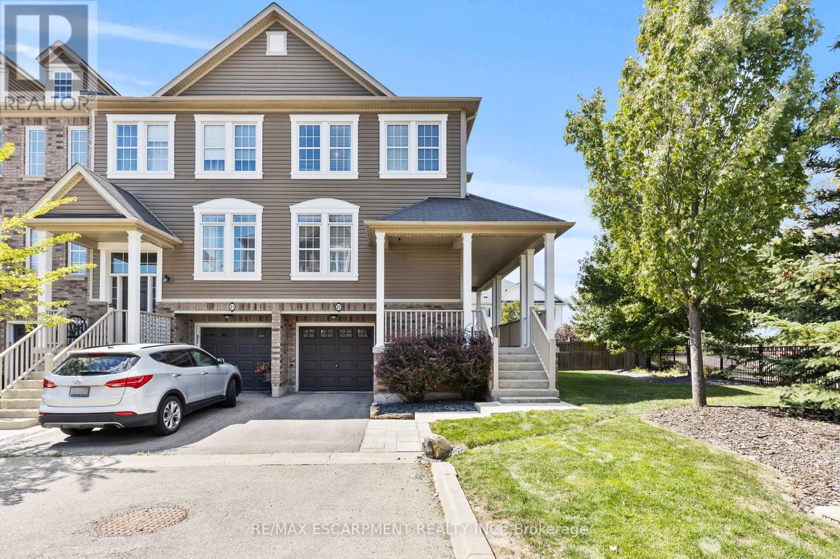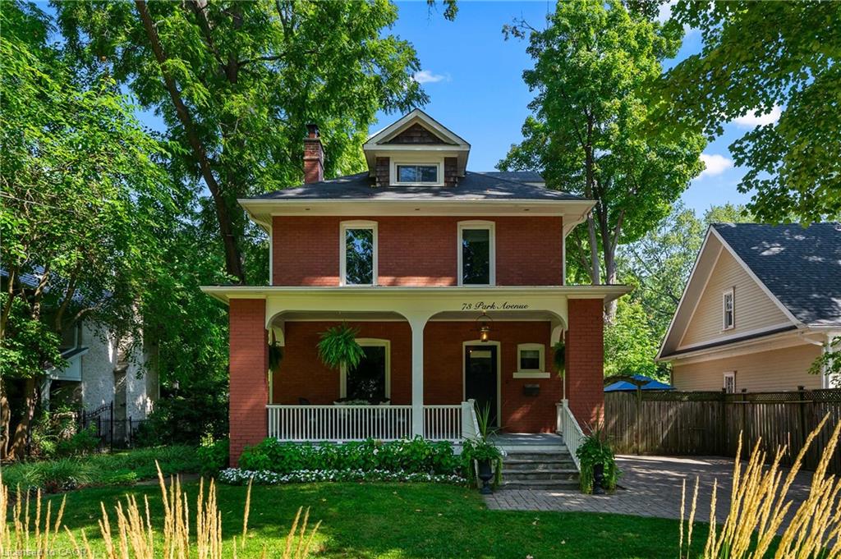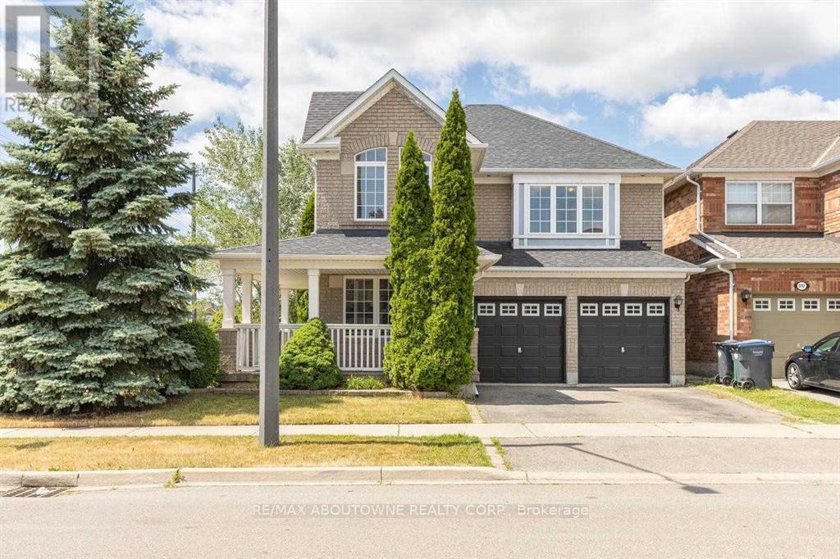- Houseful
- ON
- Oakville
- Palermo West
- 2453 Village Common
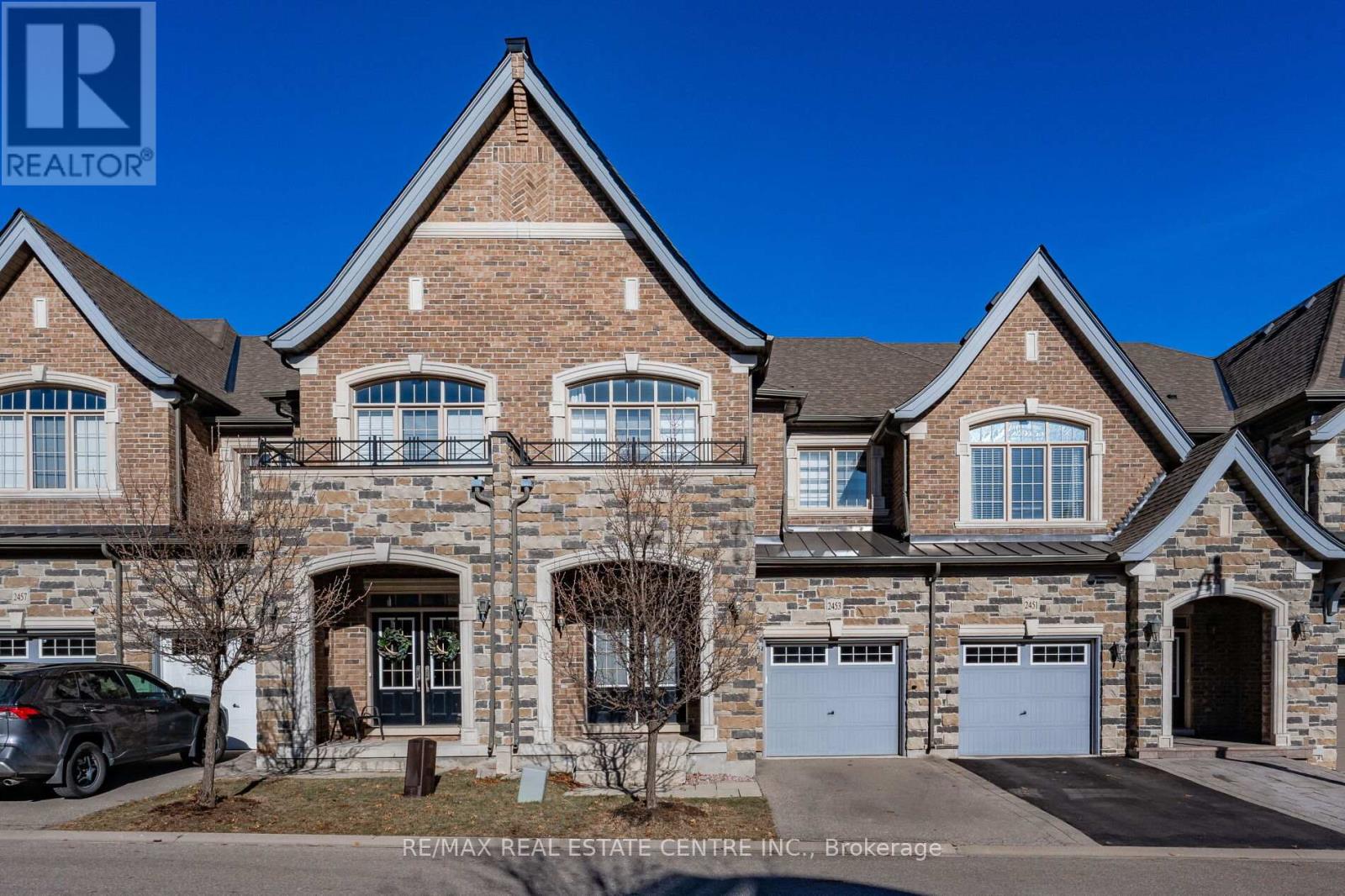
Highlights
Description
- Time on Housefulnew 2 hours
- Property typeSingle family
- Neighbourhood
- Median school Score
- Mortgage payment
Gorgeous Executive Townhouse, Stunning 166 ft Deep Lot Backing On To Fourteen Mile Creek & Surrounded By Lush Greenery In Oakville's Sought After Bronte Creek Community. 3 Bedroom + Office Space And 3 1/2 Bathroom W/ 2 Fireplaces. Loaded With Upgrades, Main Floor Dark Hardwood, Oak Stairs With Iron Picket Railings, 9Ft Smooth Ceiling, Pot Lights, Granite Counter Tops In Kitchen With S/S Appliances, Center Island. Eat In Kitchen , Open Concept Living/Dining Room With A Separate Family Room. Luxurious Master Bedroom With Double Sided Fireplace, Walk-In-Closet, 5 Piece With Soaker Tub And Glass Enclosed Shower. 2nd Floor Office Space, Silhouette Window Coverings, Upgraded Light Fixtures, Partially Finished Basement With 2 Staircases, 4 Pcs Bath And Bright Recreation Room Perfect for A Home Theatre, Lots Of Storage. Washer (2023), Close to Oakville Hospital, Major Highways, Kilometers of Trails and Easy Access to Local Amenities. A Beautiful Family and Lovely Home You Don't Want To Miss!! (id:63267)
Home overview
- Cooling Central air conditioning
- Heat source Natural gas
- Heat type Forced air
- Sewer/ septic Sanitary sewer
- # total stories 2
- # parking spaces 2
- Has garage (y/n) Yes
- # full baths 3
- # half baths 1
- # total bathrooms 4.0
- # of above grade bedrooms 3
- Flooring Hardwood
- Subdivision 1000 - bc bronte creek
- Lot size (acres) 0.0
- Listing # W12327321
- Property sub type Single family residence
- Status Active
- Bedroom 3.05m X 3.96m
Level: 2nd - Bedroom 3.35m X 3.05m
Level: 2nd - Office 2.44m X 2.13m
Level: 2nd - Primary bedroom 3.96m X 6.1m
Level: 2nd - Recreational room / games room 6.71m X 4.58m
Level: Basement - Family room 3.35m X 4.57m
Level: Main - Kitchen 3.35m X 4.27m
Level: Main - Eating area 3.35m X 4.27m
Level: Main - Living room 3.35m X 5.49m
Level: Main - Laundry 3.5m X 2.1m
Level: Main
- Listing source url Https://www.realtor.ca/real-estate/28696196/2453-village-common-oakville-bc-bronte-creek-1000-bc-bronte-creek
- Listing type identifier Idx

$-3,753
/ Month

