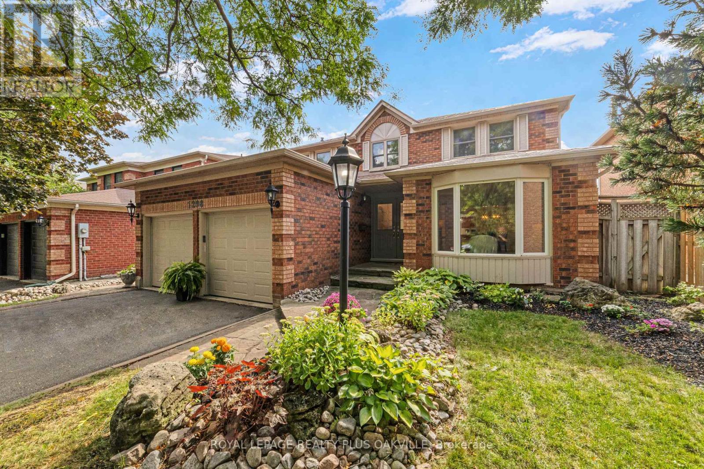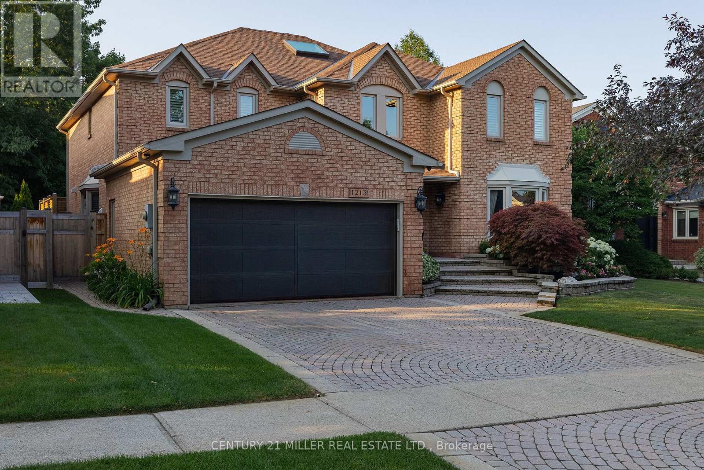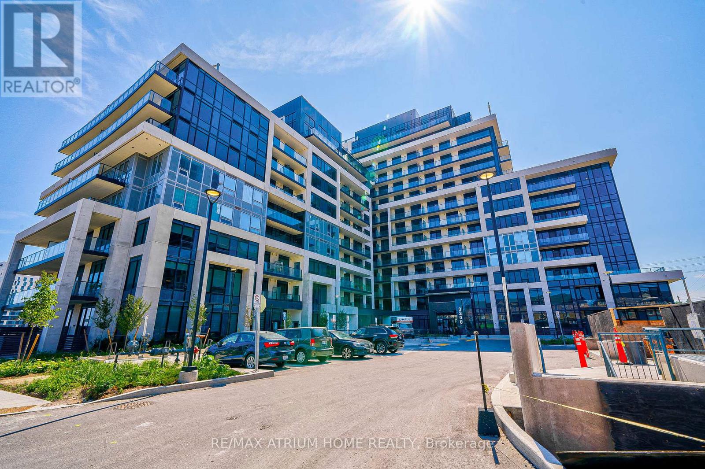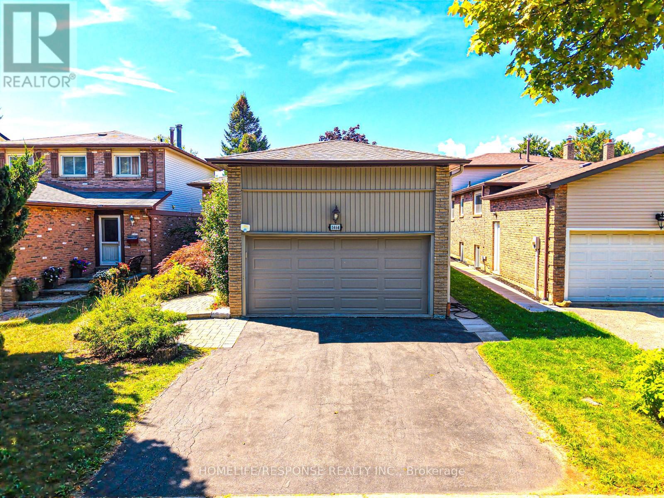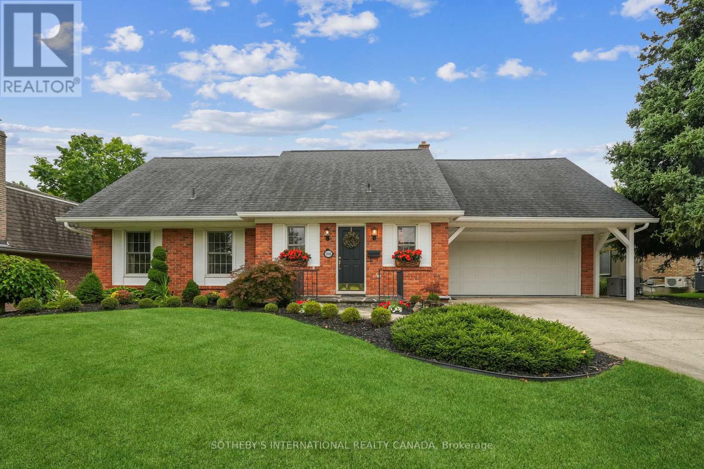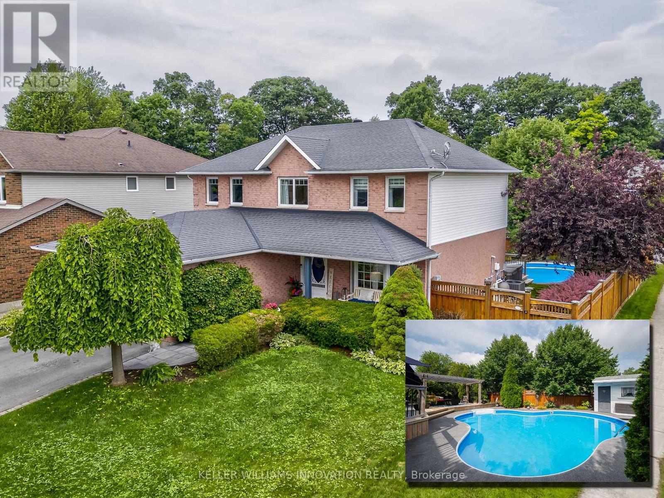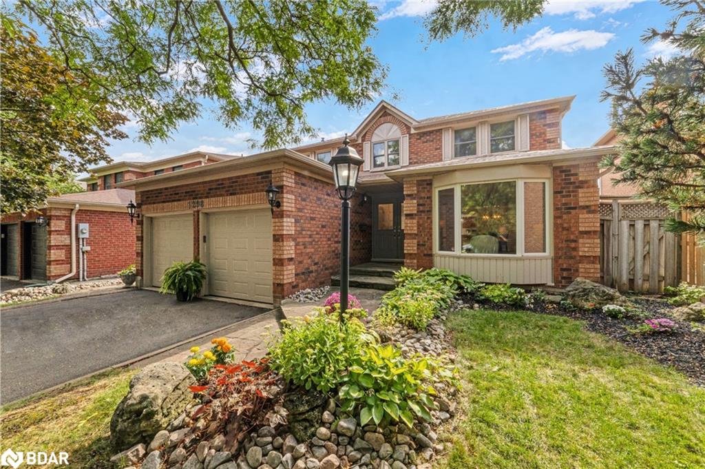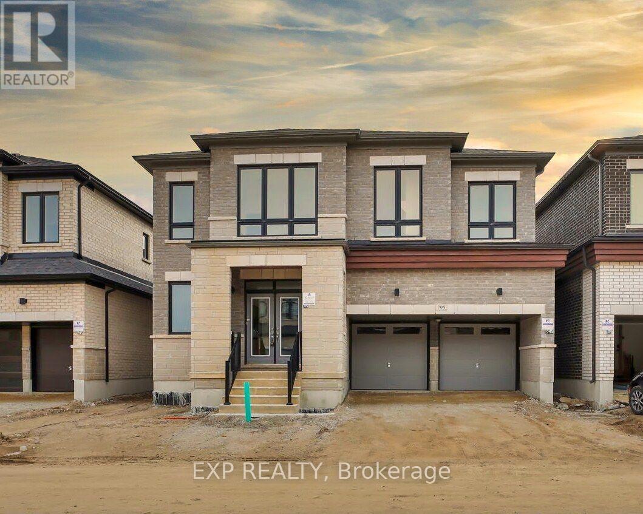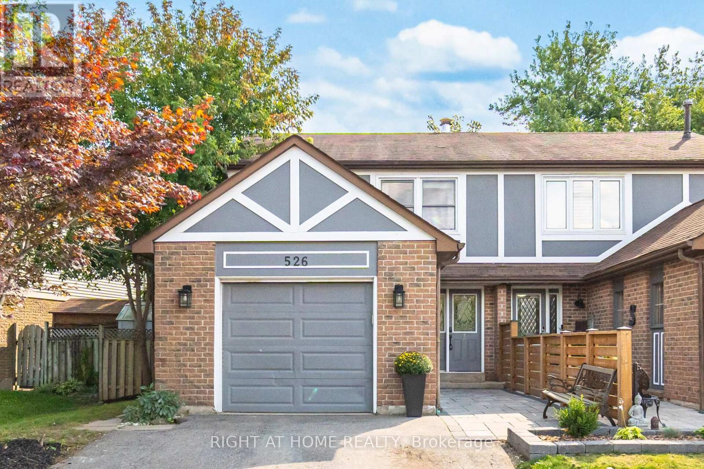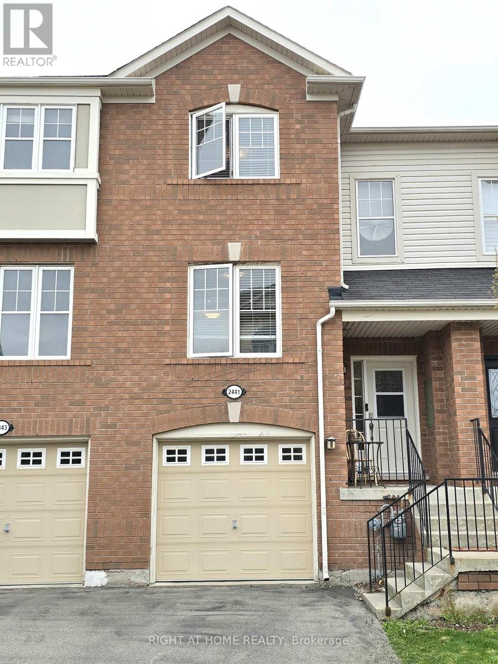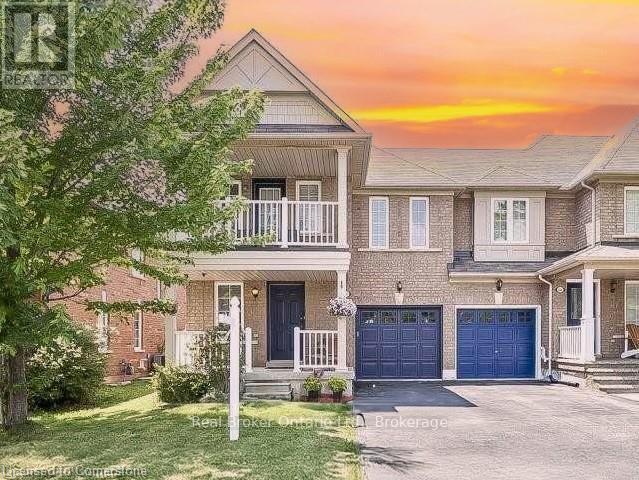
Highlights
Description
- Time on Houseful23 days
- Property typeSingle family
- Median school Score
- Mortgage payment
Beautiful end unit freehold townhouse in a highly desirable Oakville location, 4+1 bedrooms, 4 bathrooms, and over 2,000 sq ft of finished living space across three levels. The main floor features a tiled foyer, open-concept living/dining area with hardwood floors, a separate family room with a cozy gas fireplace, and a spacious kitchen with granite counters, stainless steel appliances (2023), a gas stove, and walkout to a fully fenced backyard with patioperfect for entertaining. A 2-piece powder room completes the main level. Upstairs, you'll find a large primary bedroom with a 4-piece ensuite and PAX closet system, three additional bedrooms, a second 4-piece bathroom, and a convenient second-floor laundry room. The finished basement includes a big rec room, an extra bedroom, 2 pc bathroom, and built-in storagegreat for guests or a home office. Recent upgrades include Newer furnace and Newer A/C, (2023) HEPA air filtration system (rental), tankless water heater (rental), updated toilets, faucets, and shower heads (2022). The garage is equipped with slat wall panels and bike racks. Exterior highlights include a covered porch, balcony off a second-floor bedroom, and double driveway. Located close to top-rated schools, parks, shopping, and majorhighwaysan ideal home for families in a prime Oakville neighborhood. (id:55581)
Home overview
- Cooling Central air conditioning, air exchanger
- Heat type Heat pump
- Sewer/ septic Sanitary sewer
- # total stories 2
- # parking spaces 3
- Has garage (y/n) Yes
- # full baths 2
- # half baths 2
- # total bathrooms 4.0
- # of above grade bedrooms 5
- Has fireplace (y/n) Yes
- Subdivision 1019 - wm westmount
- Directions 1997977
- Lot size (acres) 0.0
- Listing # W12341643
- Property sub type Single family residence
- Status Active
- 4th bedroom 3.05m X 2.72m
Level: 2nd - 3rd bedroom 3.33m X 3.33m
Level: 2nd - Laundry 2.44m X 1.68m
Level: 2nd - Primary bedroom 4.27m X 3.81m
Level: 2nd - 2nd bedroom 3.05m X 3.05m
Level: 2nd - Recreational room / games room Measurements not available
Level: Basement - 5th bedroom Measurements not available
Level: Basement - Living room 5.31m X 3.61m
Level: Main - Family room 4.27m X 3.33m
Level: Main - Kitchen 5.16m X 3.33m
Level: Main
- Listing source url Https://www.realtor.ca/real-estate/28726729/2458-postmaster-drive-oakville-wm-westmount-1019-wm-westmount
- Listing type identifier Idx

$-3,064
/ Month



