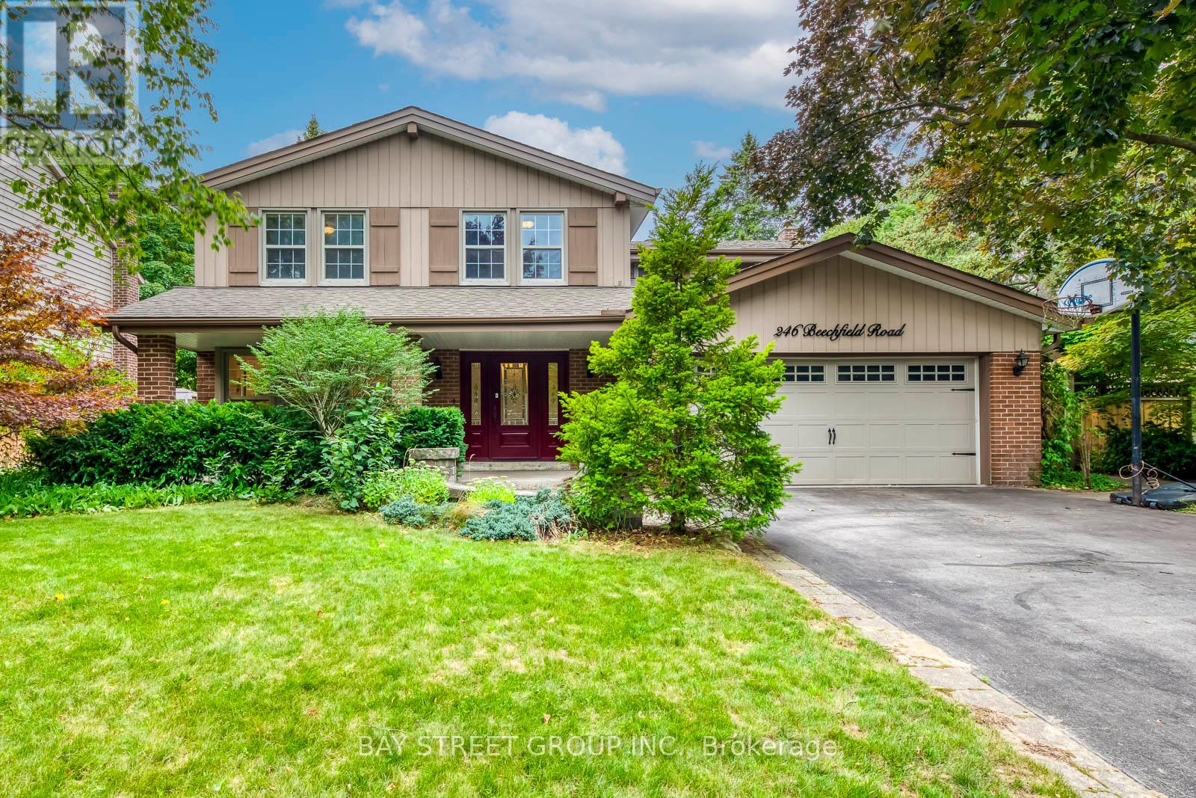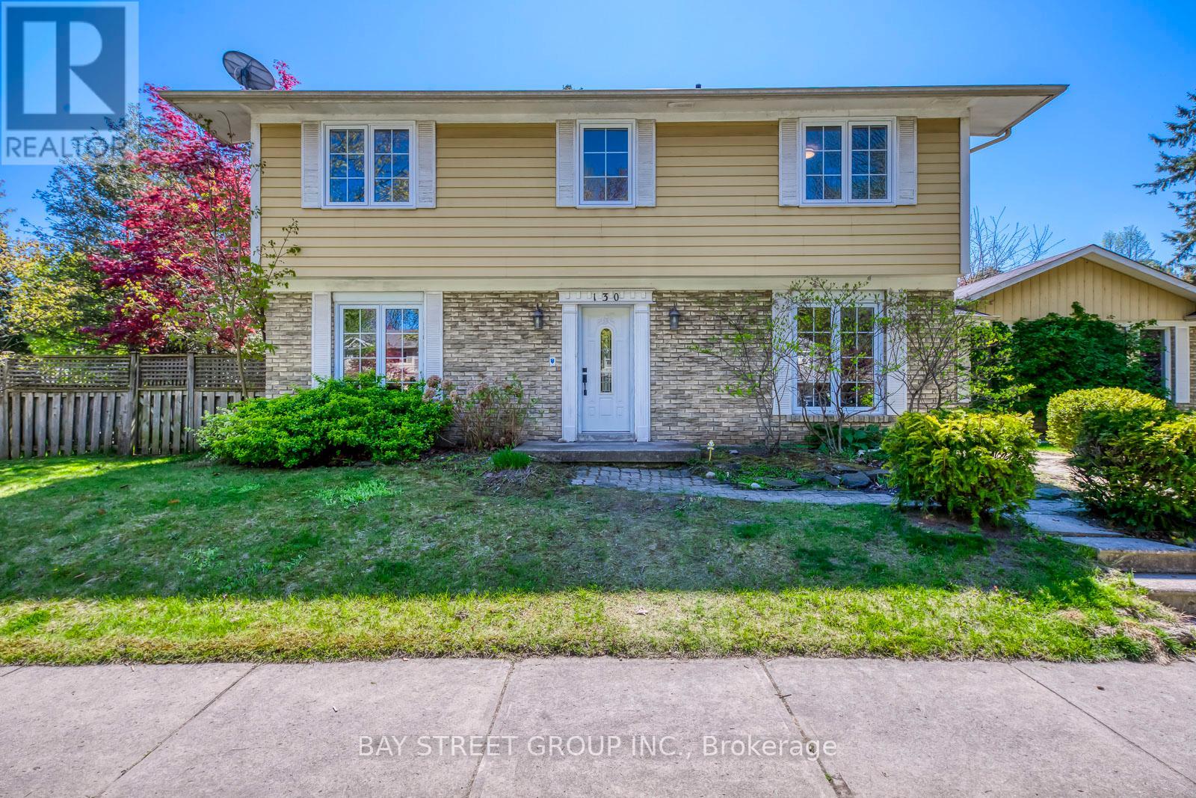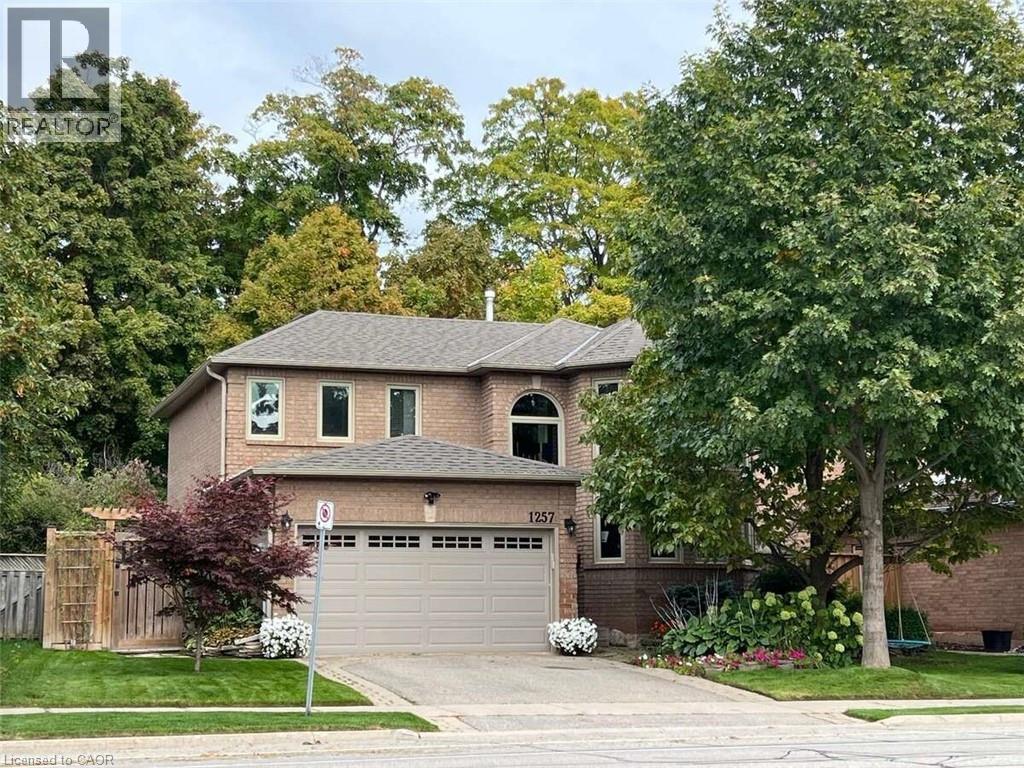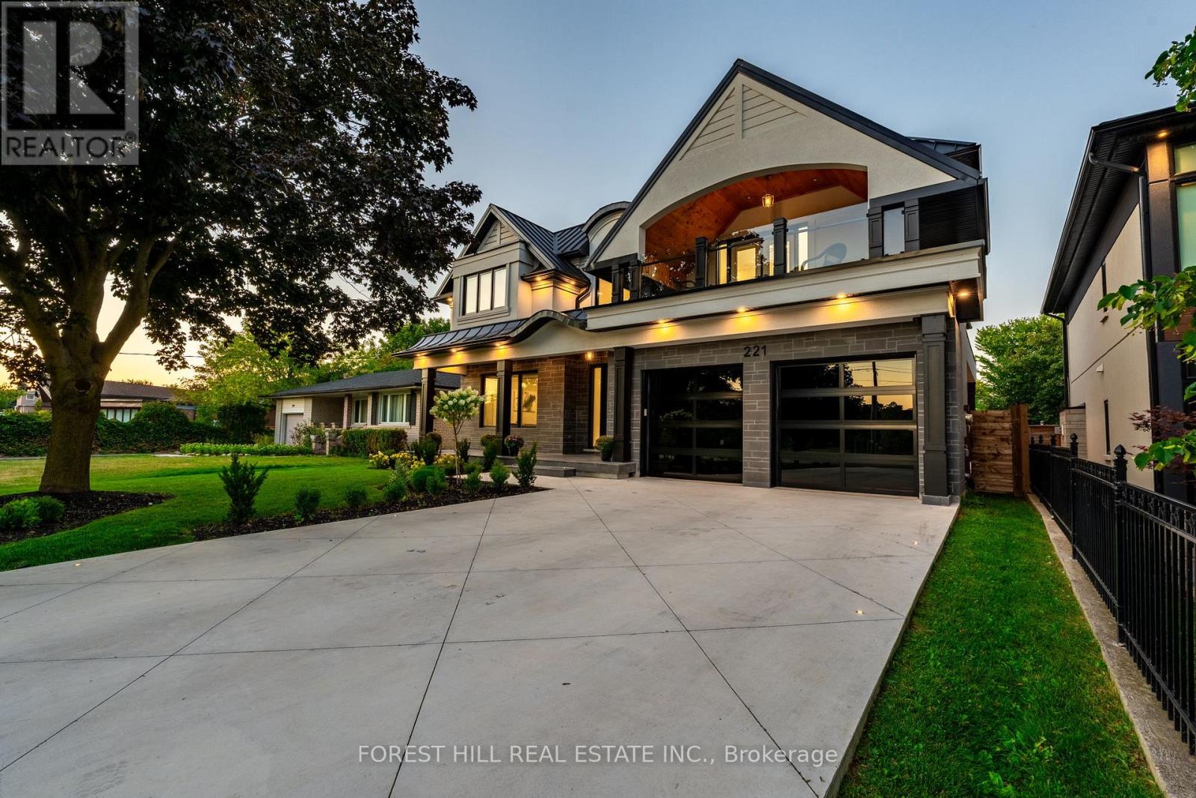
Highlights
Description
- Time on Houseful52 days
- Property typeSingle family
- Neighbourhood
- Median school Score
- Mortgage payment
Spacious 5-Bedroom Home with Pool on Nearly 9,000 Sqft Lot in Prime Eastlake. An exceptional opportunity in one of Southeast Oakville's most prestigious neighborhoods! Located on a quiet street in highly coveted Eastlake, this updated 5-bedroom, 3-bathroom 2-storey home offers over 4,200 sqft of elegant living space on an expansive nearly 9,000 sqft private lot. The open-concept kitchen and family room are designed for modern living, while the sun-soaked southwest-facing backyard features a sparkling saltwater in-ground pool, ideal for summer entertaining and family gatherings. Professionally finished basement with a separate entrance through the garage, plus a large recreation area ideal for entertaining, children's activities, or multi-generational living. The home features bright and spacious bedrooms, including a primary suite with ample storage and a luxurious ensuite with heated floors. Mature trees and landscaped grounds offering privacy and tranquility. Walk to top-ranked schools: Oakville Trafalgar High School, Maple Grove PS, and E.J. James. Close to parks, scenic trails, and just minutes from Lake Ontario. A rare chance to enjoy the best of family-friendly luxury living. Move-in ready! (id:63267)
Home overview
- Cooling Central air conditioning
- Heat source Natural gas
- Heat type Forced air
- Has pool (y/n) Yes
- Sewer/ septic Sanitary sewer
- # total stories 2
- # parking spaces 6
- Has garage (y/n) Yes
- # full baths 2
- # half baths 1
- # total bathrooms 3.0
- # of above grade bedrooms 5
- Flooring Hardwood, carpeted
- Subdivision 1006 - fd ford
- Lot size (acres) 0.0
- Listing # W12370430
- Property sub type Single family residence
- Status Active
- 5th bedroom 3.86m X 2.69m
Level: 2nd - 4th bedroom 3.56m X 3m
Level: 2nd - 2nd bedroom 3.51m X 5.92m
Level: 2nd - Primary bedroom 4.19m X 5.97m
Level: 2nd - 3rd bedroom 3.56m X 4.06m
Level: 2nd - Laundry 0.1m X 0.1m
Level: Basement - Office 3.48m X 2.29m
Level: Basement - Utility 9.07m X 3.66m
Level: Basement - Recreational room / games room 3.94m X 9.73m
Level: Basement - Kitchen 3.81m X 5.94m
Level: Main - Dining room 4.04m X 3.96m
Level: Main - Living room 4.04m X 5.74m
Level: Main - Family room 5.36m X 3.68m
Level: Main
- Listing source url Https://www.realtor.ca/real-estate/28791234/246-beechfield-road-oakville-fd-ford-1006-fd-ford
- Listing type identifier Idx

$-6,267
/ Month












