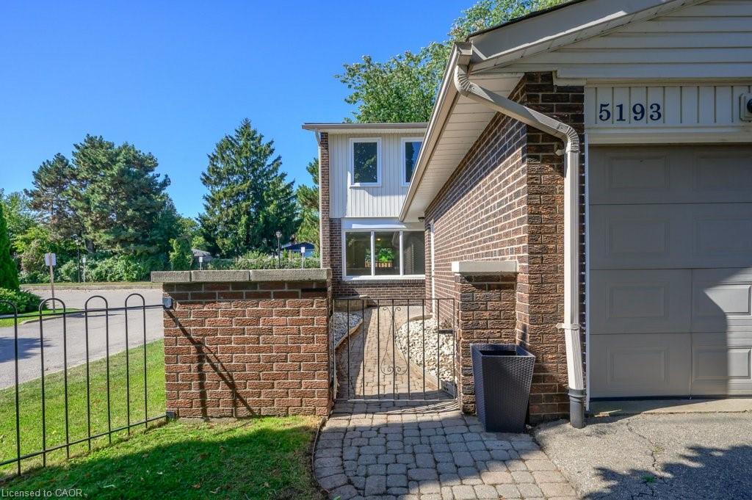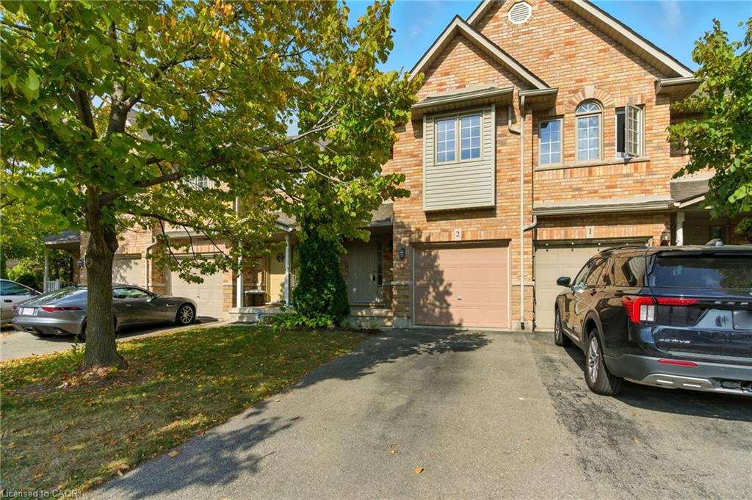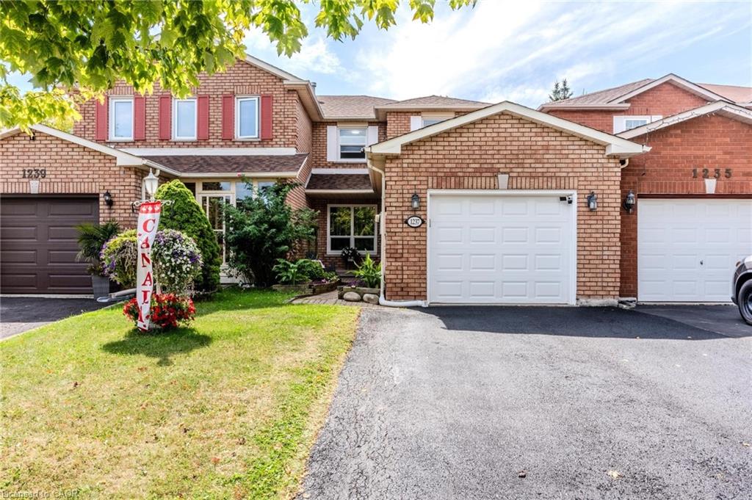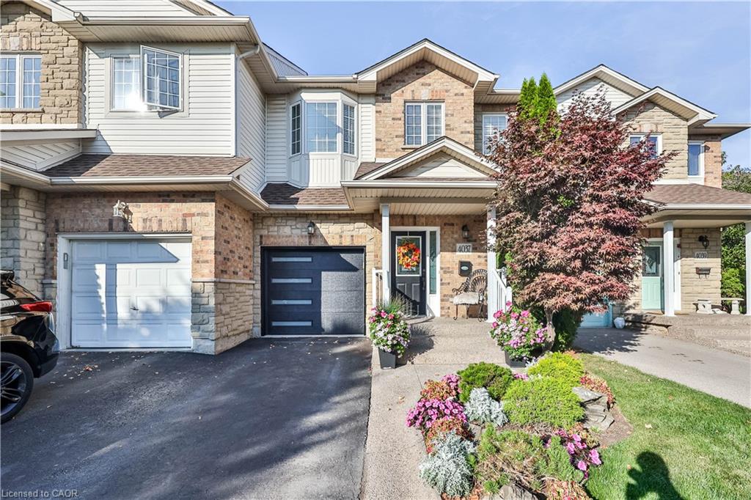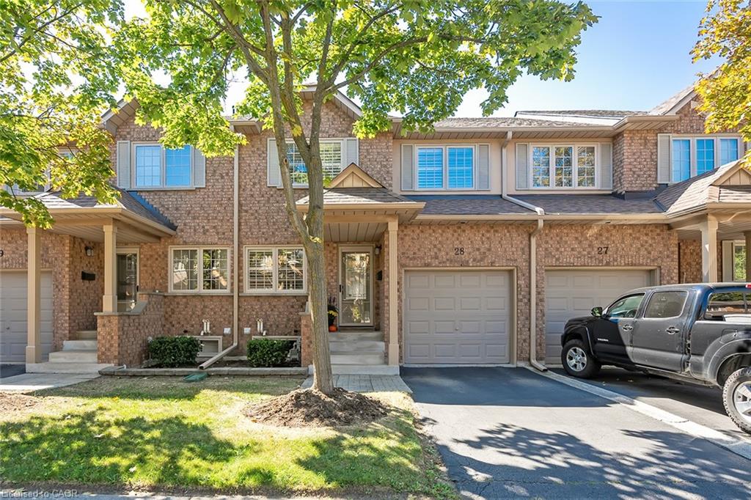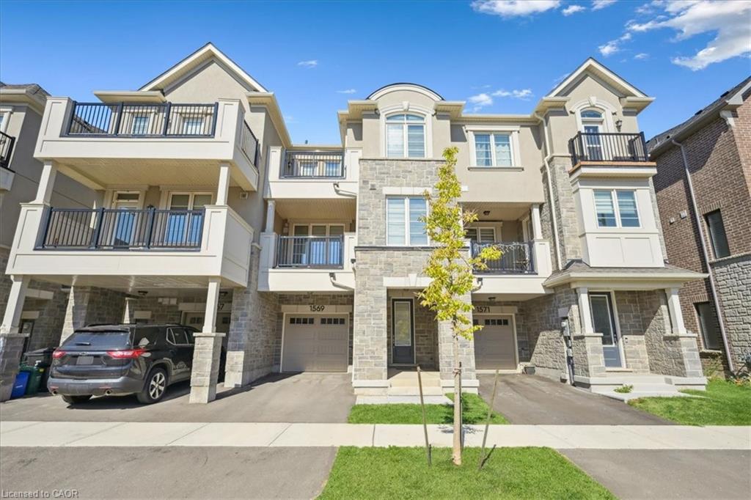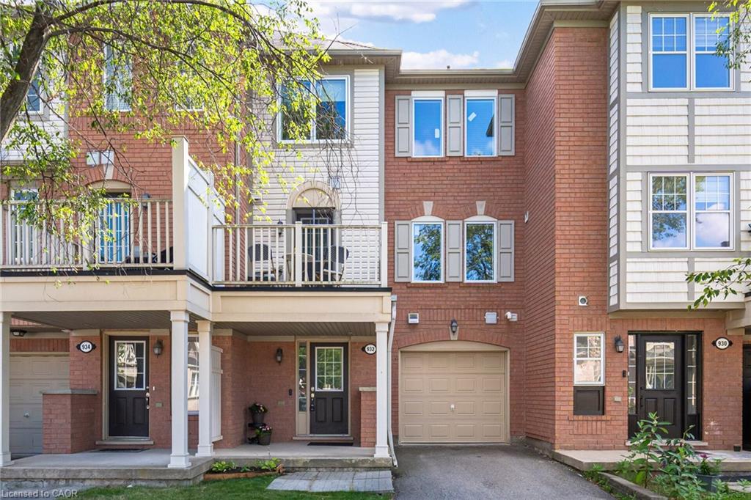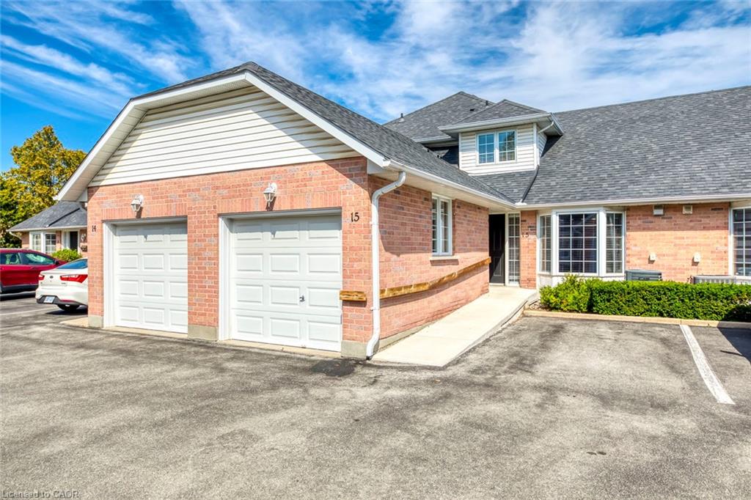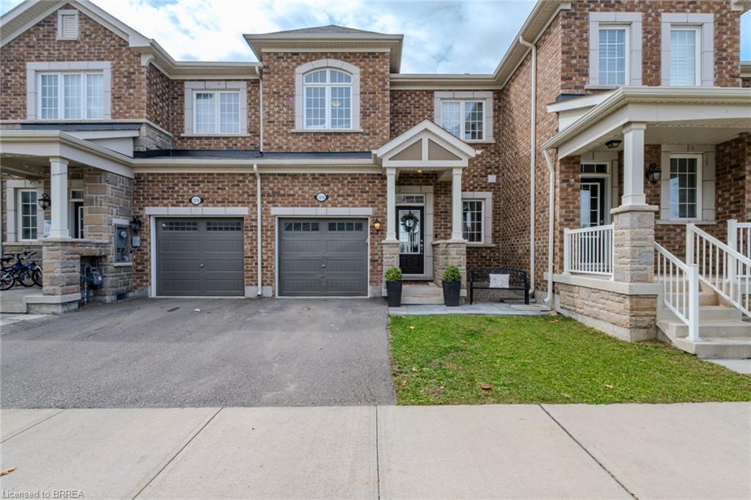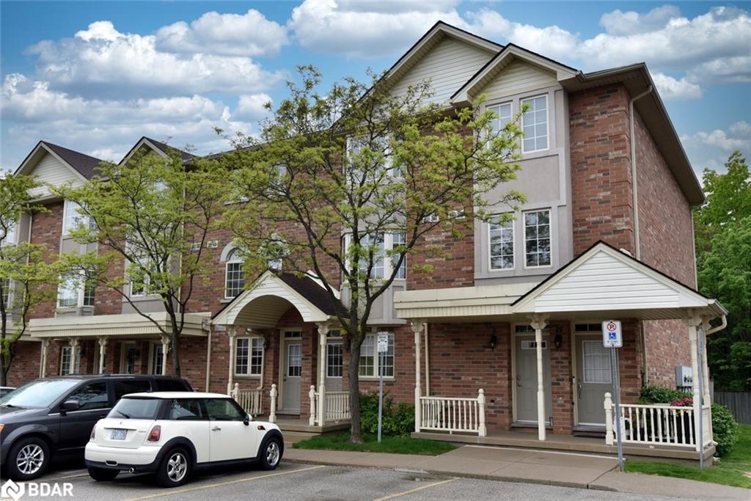- Houseful
- ON
- Oakville
- Westoak Trails
- 2460 Newcastle Cres
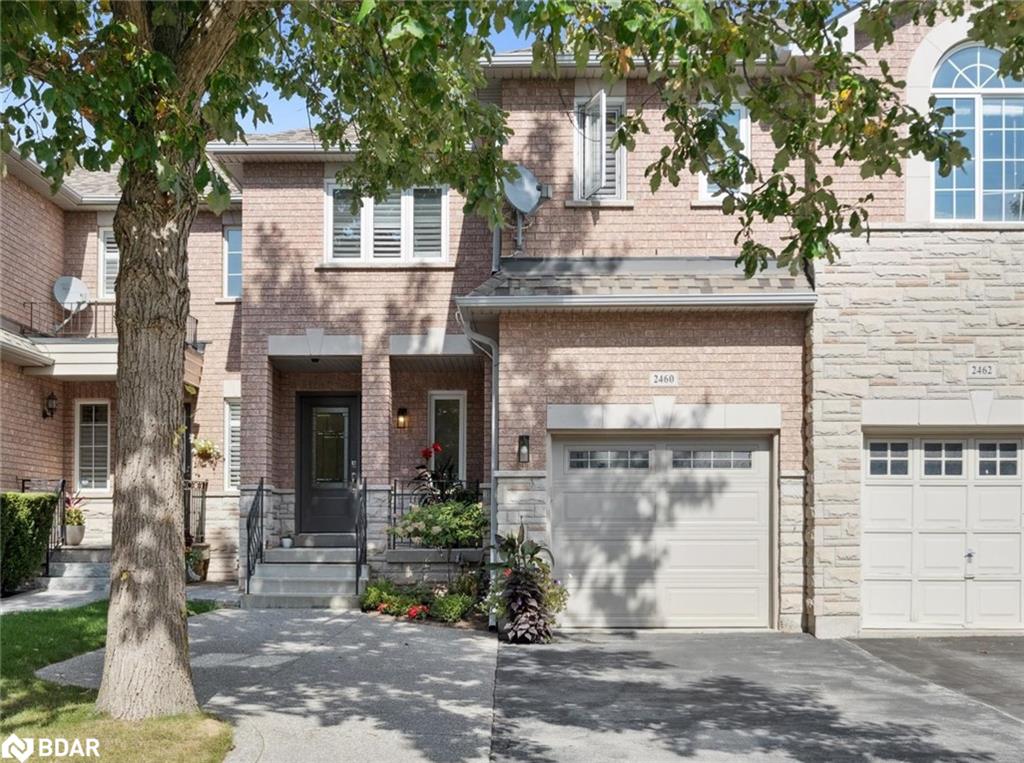
Highlights
Description
- Home value ($/Sqft)$519/Sqft
- Time on Housefulnew 6 hours
- Property typeResidential
- StyleTwo story
- Neighbourhood
- Median school Score
- Year built2003
- Garage spaces1
- Mortgage payment
*OPEN HOUSES SATURDAY, SEPT 20th & SUNDAY, SEPT 21st, 2-4pm - 2460 NEWCASTLE CRESCENT, OAKVILLE* Don't miss your chance to secure this immaculate, move-in ready freehold townhome in desirable West Oak Trails. With 3 bedrooms, 2.5 baths, 2,057 sqft of finished living space and large yard, this home is just a 5 minute walk to OTMH, shopping plazas, restaurants, and top-rated schools including Forest Trail PS. The main floor features a stunning renovated kitchen (2024) with white cabinetry, quartz counters, pull-out pantry, coffee station and brand-new stove (2025). A wall was removed to create a bright open concept layout which flows seamlessly into the dining and living areas. California shutters, newer tile flooring, and a fresh entryway complete the welcoming space. Upstairs you'll find three generous bedrooms, including a primary retreat with walk-in closet and renovated 5pc ensuite (2023). The second bedroom also boasts a walk-in closet, and the main bath has been tastefully updated with a new vanity and tilework. The fully finished basement is ideal for entertaining with a large rec/media room, surround sound system, wet bar, laundry, cold room and ample storage. Enjoy the fully fenced backyard with large deck and gas line for BBQ, perfect for entertaining or relaxing. Recent updates include a newer roof, furnace and windows, offering peace of mind for years to come. With nearby trails, parks, transit, and easy highway access, this home is the perfect blend of comfort, convenience, and community living.
Home overview
- Cooling Central air
- Heat type Forced air, natural gas
- Pets allowed (y/n) No
- Sewer/ septic Sewer (municipal)
- Construction materials Brick
- Roof Asphalt shing
- Exterior features Year round living
- # garage spaces 1
- # parking spaces 3
- Has garage (y/n) Yes
- Parking desc Attached garage, garage door opener, inside entry
- # full baths 2
- # half baths 1
- # total bathrooms 3.0
- # of above grade bedrooms 3
- # of rooms 15
- Appliances Water heater, dishwasher, dryer, microwave, refrigerator, washer
- Has fireplace (y/n) Yes
- Laundry information In basement, laundry room
- Interior features Auto garage door remote(s), wet bar
- County Halton
- Area 1 - oakville
- Water source Municipal
- Zoning description Residential
- Elementary school Forest trail, west oak, st. mary, st. joan of arc, john paul ii
- High school Garth webb, loyola, ta blakelock
- Lot desc Urban, rectangular, near golf course, hospital, library, major highway, park, playground nearby, public transit, quiet area, rec./community centre, school bus route, schools, trails
- Lot dimensions 22.51 x 107.15
- Approx lot size (range) 0 - 0.5
- Basement information Full, finished
- Building size 2057
- Mls® # 40769377
- Property sub type Townhouse
- Status Active
- Virtual tour
- Tax year 2025
- Bedroom very spacious room
Level: 2nd - Primary bedroom Second
Level: 2nd - Bedroom Second
Level: 2nd - Second
Level: 2nd - Bathroom Second
Level: 2nd - Laundry Basement
Level: Basement - Other Wet Bar Area
Level: Basement - Other Hallway
Level: Basement - Recreational room Basement
Level: Basement - Cold room Basement
Level: Basement - Eat in kitchen Main
Level: Main - Living room Main
Level: Main - Dining room Main
Level: Main - Foyer Main
Level: Main - Bathroom Main
Level: Main
- Listing type identifier Idx

$-2,848
/ Month

