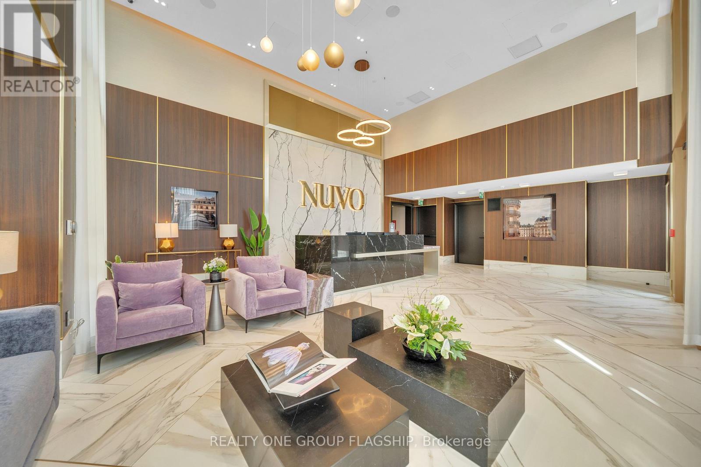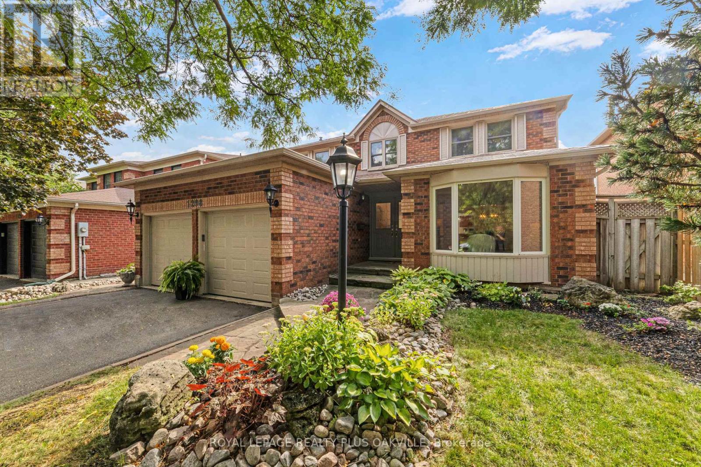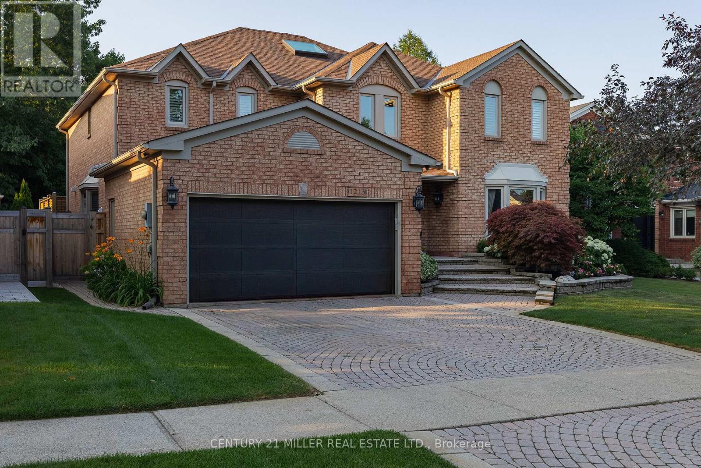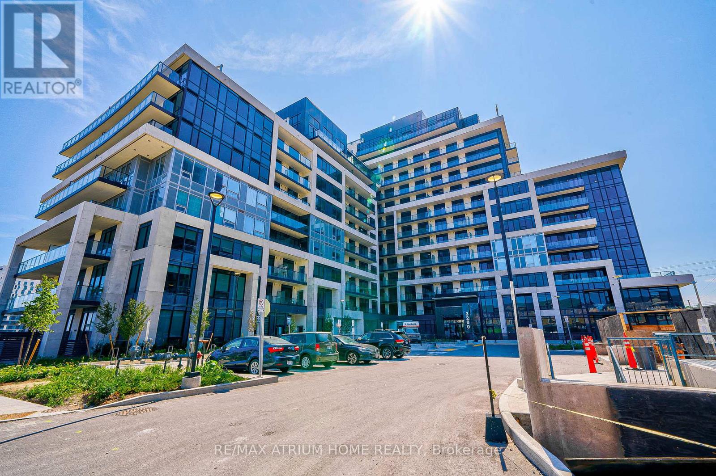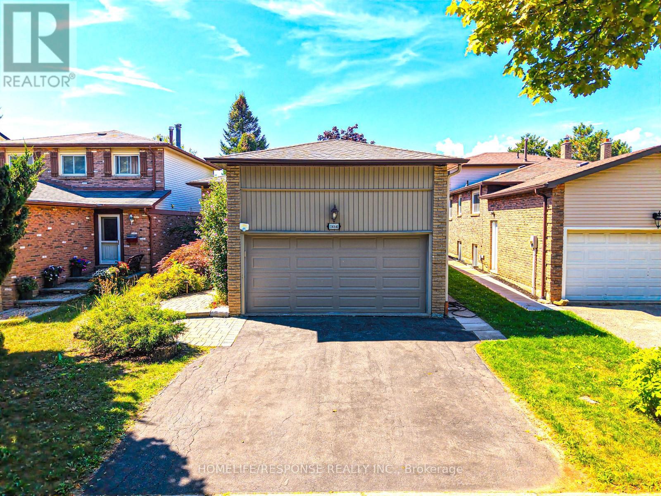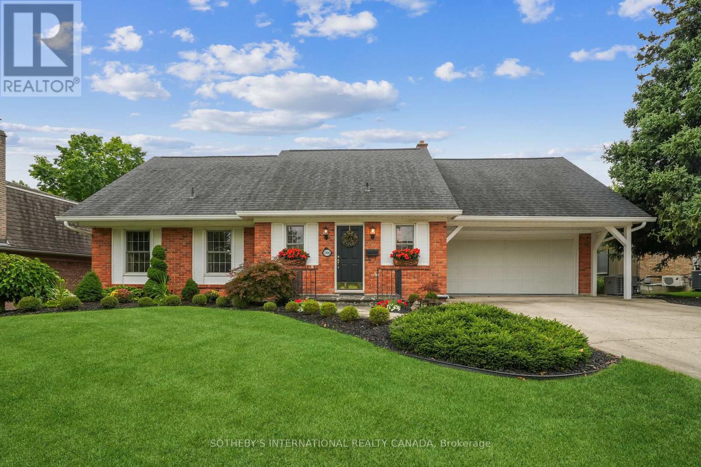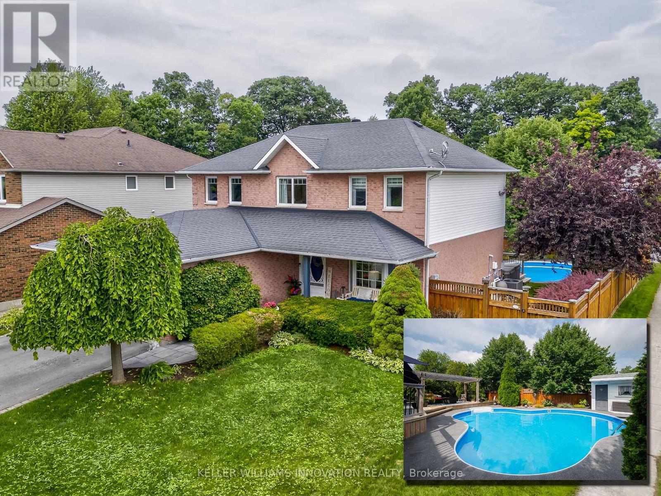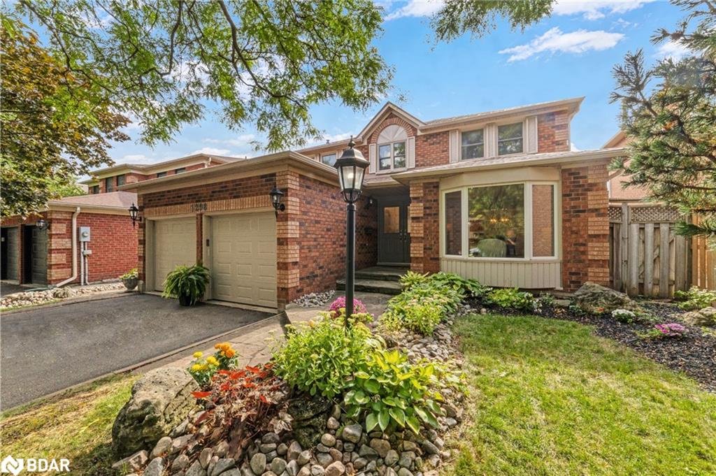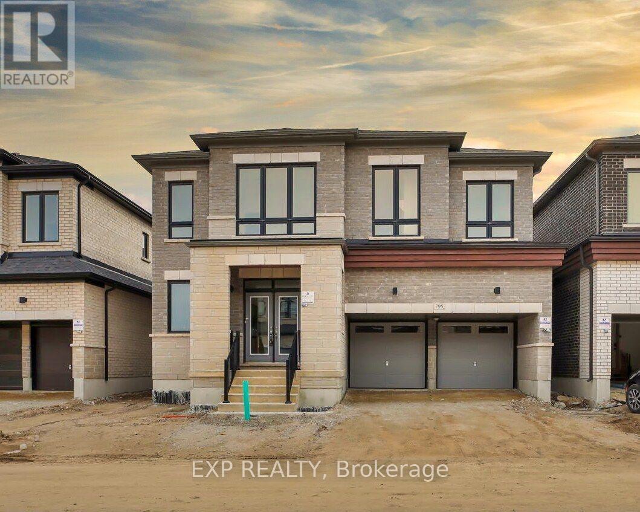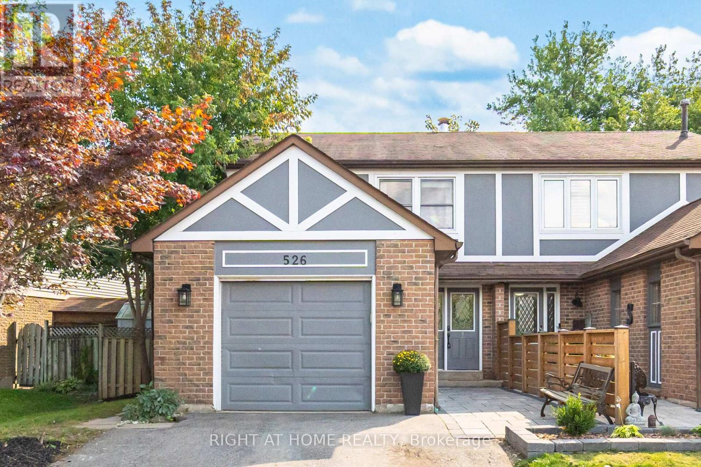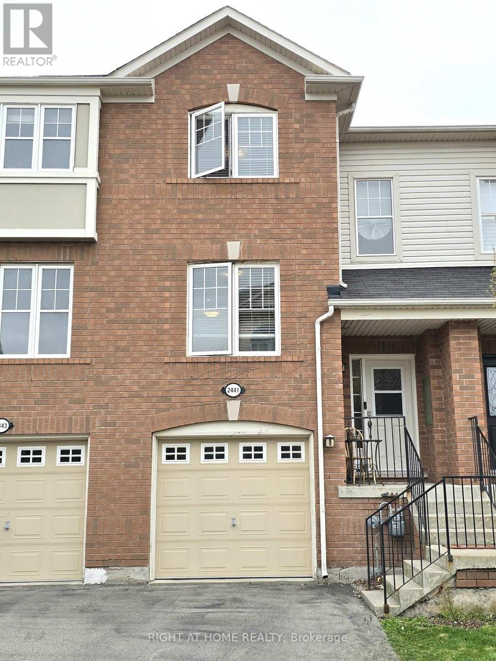- Houseful
- ON
- Oakville
- Westoak Trails
- 2463 Lazio Ln
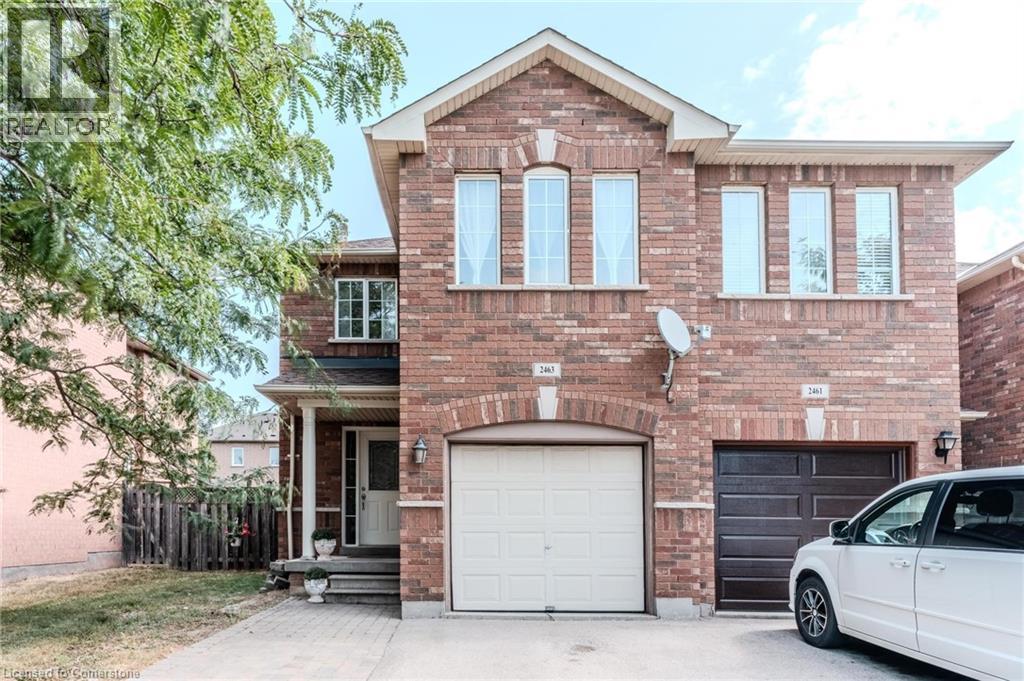
Highlights
Description
- Home value ($/Sqft)$582/Sqft
- Time on Houseful25 days
- Property typeSingle family
- Style2 level
- Neighbourhood
- Median school Score
- Mortgage payment
This beautifully maintained 3-bedroom, 3-bathroom end unit lives like a SEMI-DETACHED — abundant natural light, exceptional privacy, and a quiet setting. Designed with tranquility in mind, the only shared wall with the neighbouring unit is within the single-car garage, keeping the living spaces peaceful and secluded. The sun-filled interior boasts large windows on three sides, a spacious primary suite with walk-in closet, ensuite, and relaxing soaking tub, plus two additional generously sized bedrooms. The lower level offers a rough-in for a fourth bathroom and outstanding potential for future living space. Perfectly situated close to parks, top-rated schools, scenic nature trails, and within walking distance to Oakville Trafalgar Memorial Hospital, this home blends comfort, quiet, and community in one rare offering. (id:63267)
Home overview
- Cooling Central air conditioning
- Heat source Natural gas
- Heat type Forced air
- Sewer/ septic Municipal sewage system
- # total stories 2
- # parking spaces 3
- Has garage (y/n) Yes
- # full baths 2
- # half baths 1
- # total bathrooms 3.0
- # of above grade bedrooms 3
- Community features Quiet area, community centre, school bus
- Subdivision 1022 - wt west oak trails
- Lot size (acres) 0.0
- Building size 1717
- Listing # 40759134
- Property sub type Single family residence
- Status Active
- Bedroom 3.658m X 3.048m
Level: 2nd - Full bathroom Measurements not available
Level: 2nd - Laundry Measurements not available
Level: 2nd - Primary bedroom 4.572m X 3.353m
Level: 2nd - Bathroom (# of pieces - 4) Measurements not available
Level: 2nd - Bedroom 3.378m X 3.048m
Level: 2nd - Family room 4.572m X 3.048m
Level: Main - Kitchen 2.642m X 2.591m
Level: Main - Breakfast room 2.692m X 2.591m
Level: Main - Living room / dining room 5.766m X 3.353m
Level: Main - Bathroom (# of pieces - 2) Measurements not available
Level: Main - Foyer Measurements not available
Level: Main
- Listing source url Https://www.realtor.ca/real-estate/28715815/2463-lazio-lane-oakville
- Listing type identifier Idx

$-2,664
/ Month

