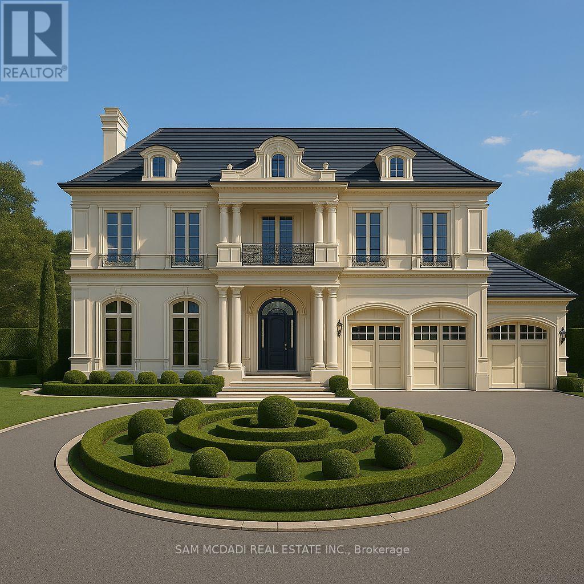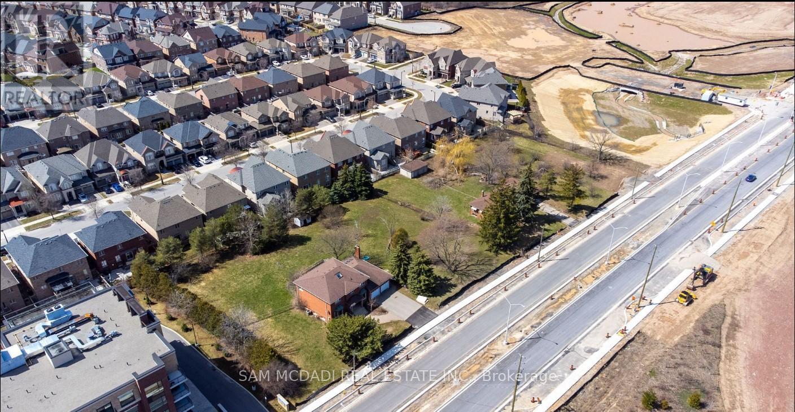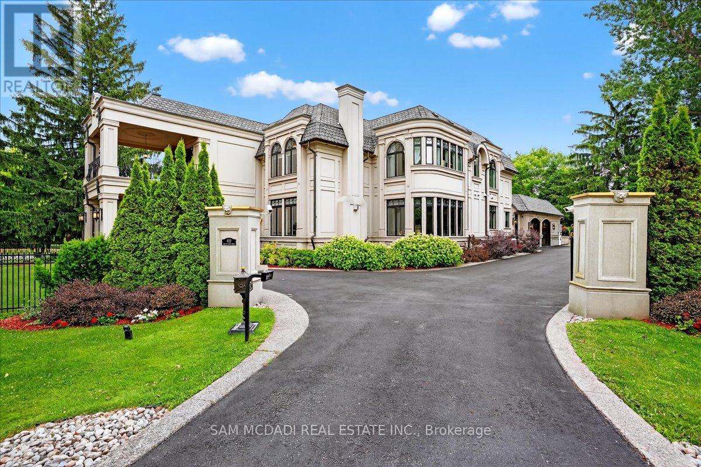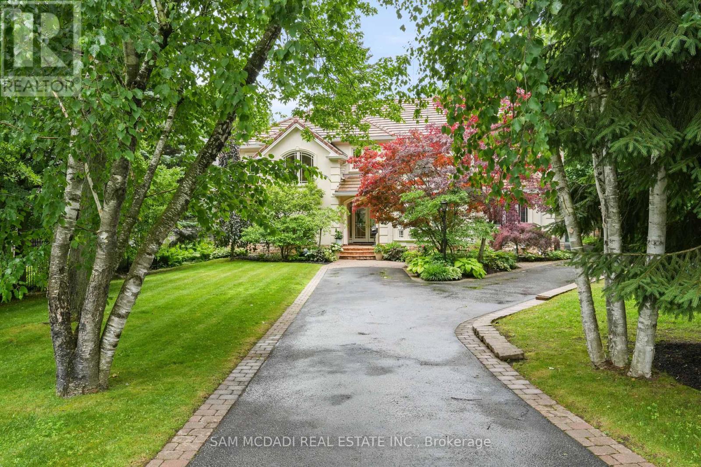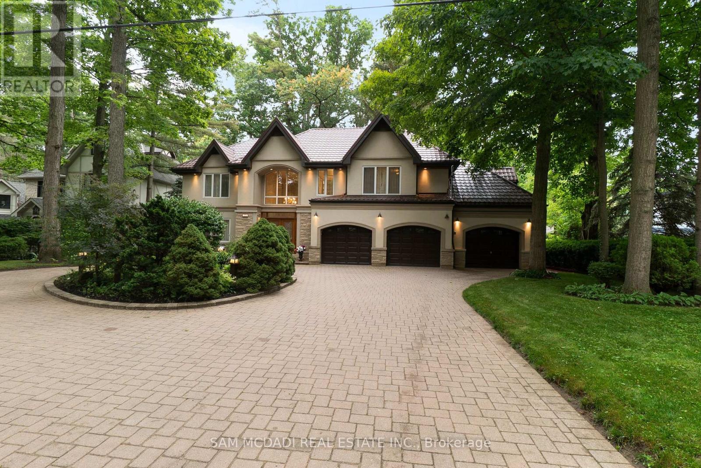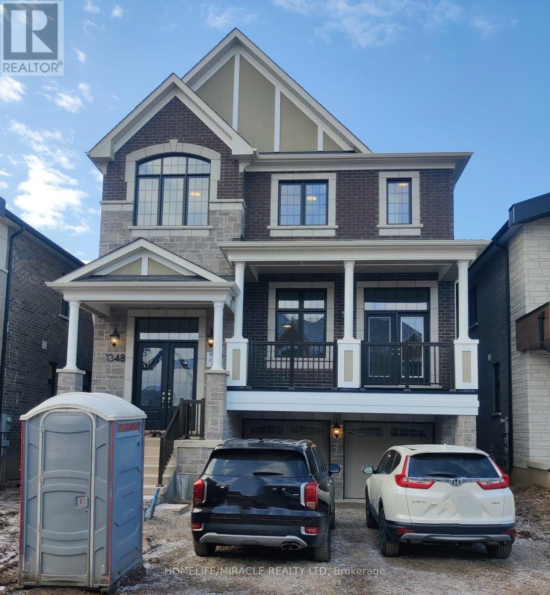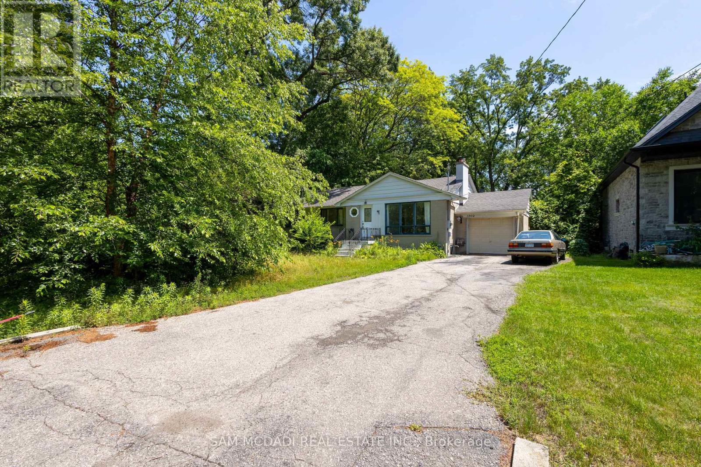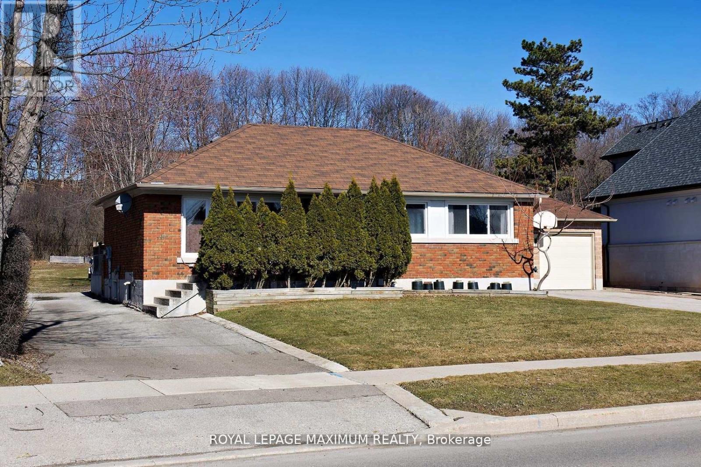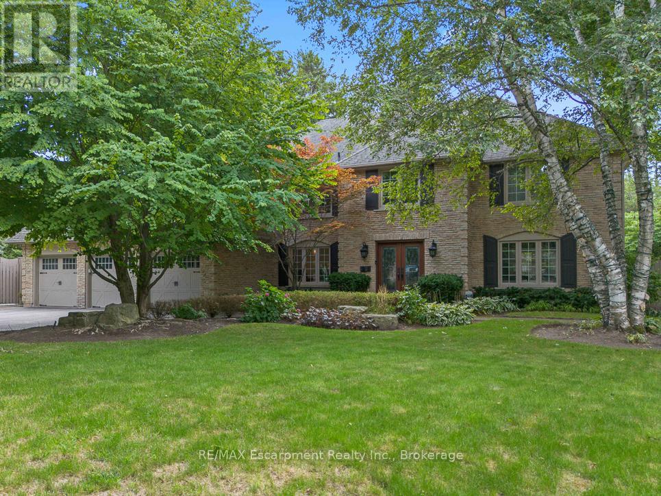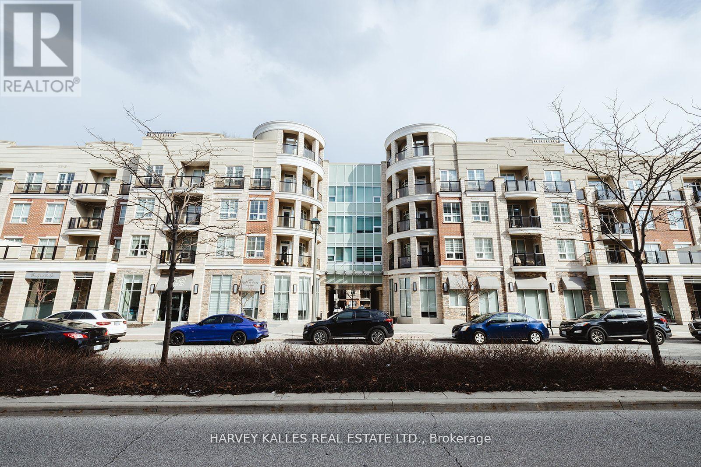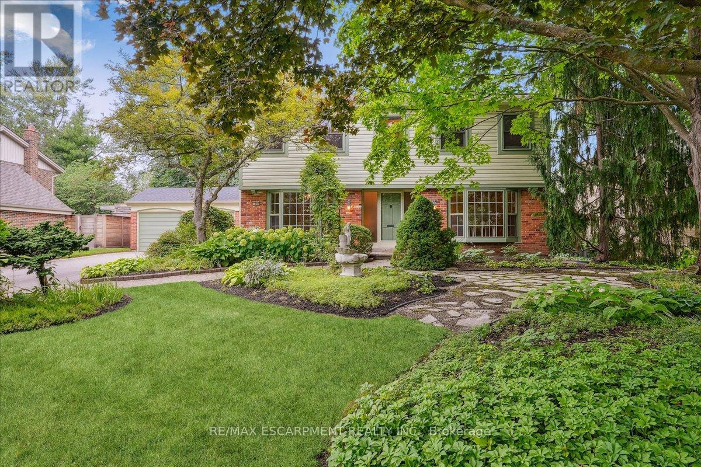
Highlights
Description
- Time on Houseful21 days
- Property typeSingle family
- Neighbourhood
- Median school Score
- Mortgage payment
Situated in prestigious SE Oakville on a picturesque tree-lined street, this classic McClintock home offers oversized principal rooms and warmth throughout. Set back among mature trees and quaint pastoral gardens, the 75.11 x 116.89ft property offers privacy and tranquility with a terraced backyard. Features of the home include the front living room and separate dining room each with their own bay window with front garden views; a traditional eat-in kitchen with updated appliances and a built-in wall oven, plus a sliding door walkout to the back porch and backyard; a main-floor family room with a wood-burning fireplace and sliding door to the patio and stairs to the terrace. The second level offers four spacious bedrooms, main 4-pc bathroom, and primary bedroom with a 4-pc ensuite. The basement features a recreation room, bedroom/office, laundry room, and a storage room/workshop. Enjoy the home as-is or personalize it to suit your style. The two-car garage is attached by a bridge over the breezeway to the backyard. 8 parking spots on the extra-long driveway. Located in the top-rated public school district - Oakville Trafalgar High School, Maple Grove Public School, and E.J. James Elementary School (French Immersion). This is a rare opportunity to own a beautiful home and property in one of Oakville's most sought-after neighbourhoods. (id:63267)
Home overview
- Cooling Central air conditioning
- Heat source Natural gas
- Heat type Forced air
- Sewer/ septic Sanitary sewer
- # total stories 2
- # parking spaces 10
- Has garage (y/n) Yes
- # full baths 2
- # half baths 1
- # total bathrooms 3.0
- # of above grade bedrooms 5
- Has fireplace (y/n) Yes
- Subdivision 1006 - fd ford
- Lot desc Landscaped
- Lot size (acres) 0.0
- Listing # W12330258
- Property sub type Single family residence
- Status Active
- Primary bedroom 4.95m X 3.86m
Level: 2nd - 4th bedroom 3.86m X 3.43m
Level: 2nd - 3rd bedroom 3.99m X 3.89m
Level: 2nd - 2nd bedroom 4.39m X 3.89m
Level: 2nd - Recreational room / games room 7.04m X 3.71m
Level: Basement - Workshop 5.11m X 3.81m
Level: Basement - 5th bedroom 3.71m X 3.23m
Level: Basement - Laundry 3.81m X 3.68m
Level: Basement - Dining room 3.76m X 3.53m
Level: Main - Kitchen 5.21m X 3.2m
Level: Main - Living room 5.46m X 3.76m
Level: Main - Mudroom 2.16m X 1.7m
Level: Main - Family room 4.9m X 3.76m
Level: Main
- Listing source url Https://www.realtor.ca/real-estate/28702890/247-beechfield-road-oakville-fd-ford-1006-fd-ford
- Listing type identifier Idx

$-5,595
/ Month

