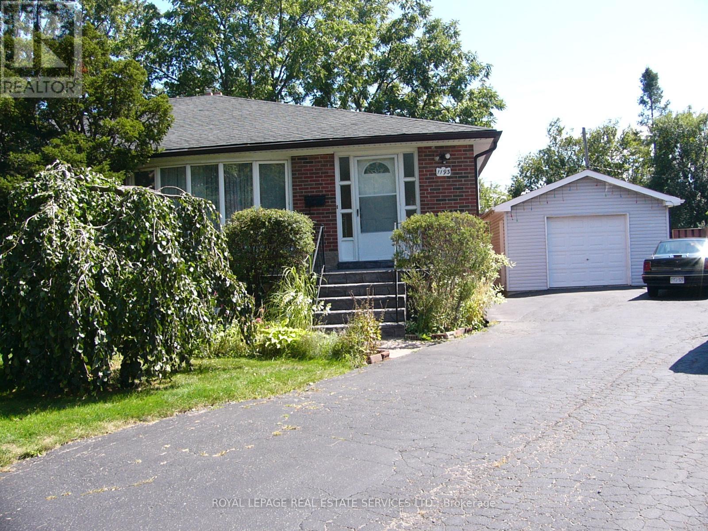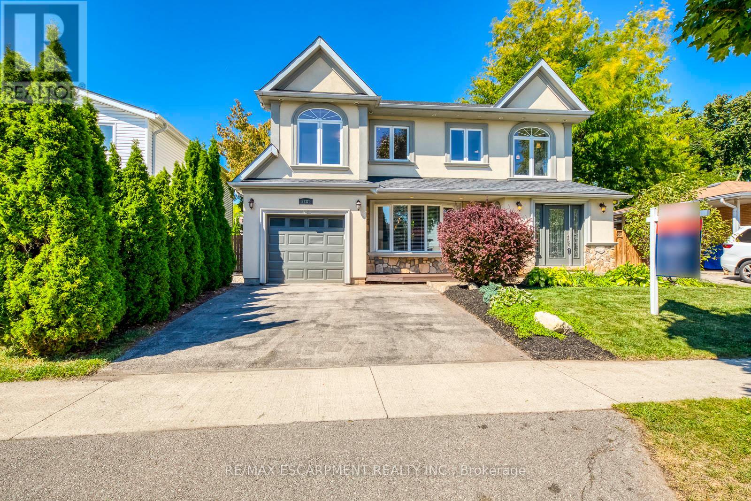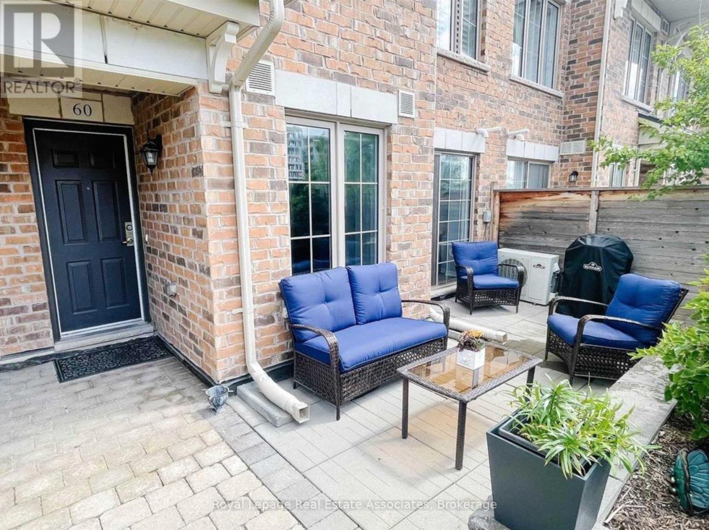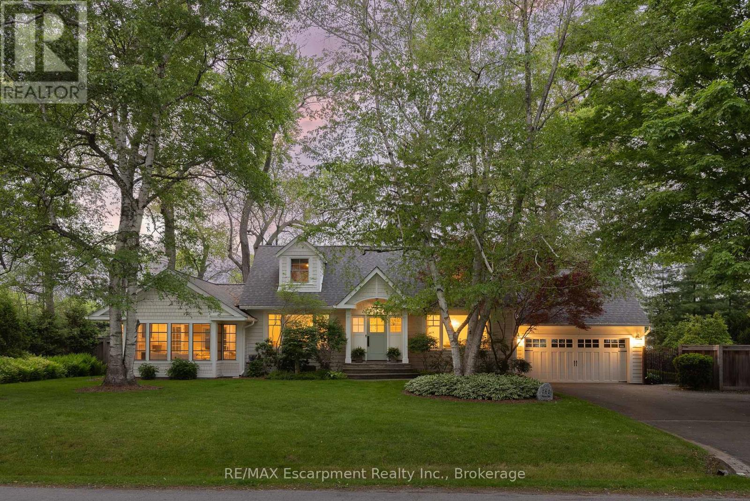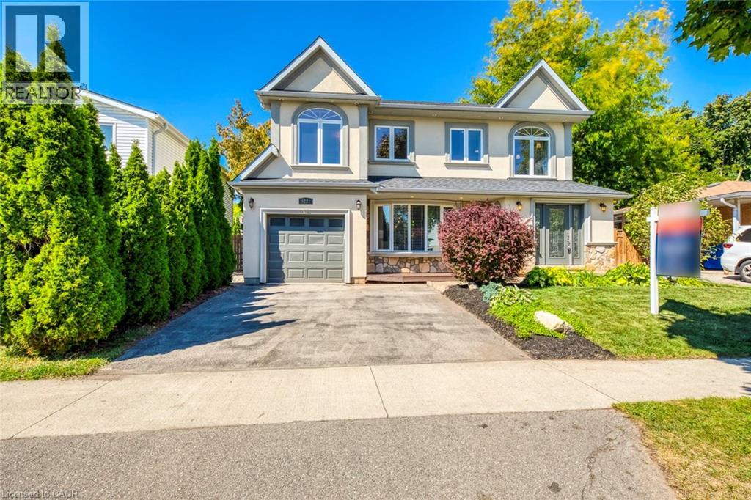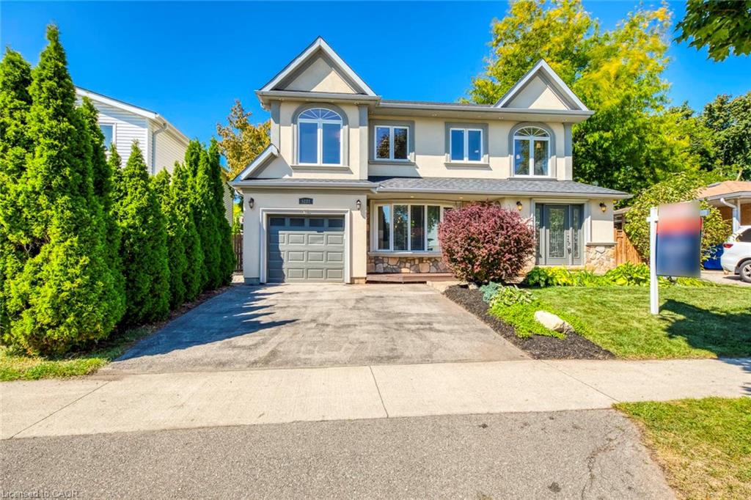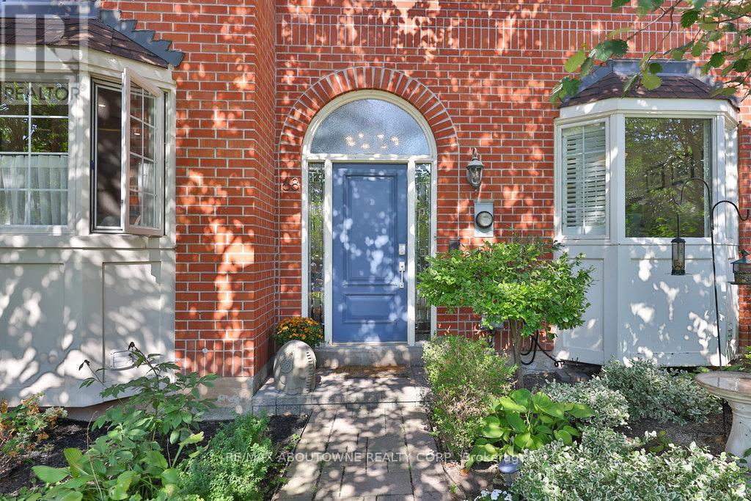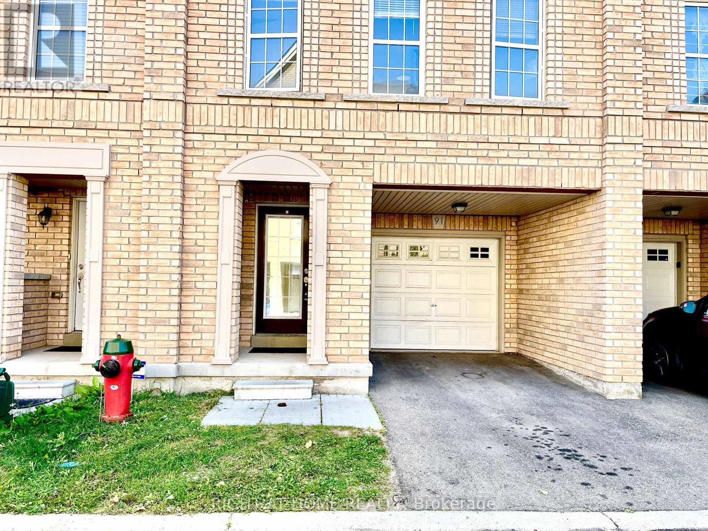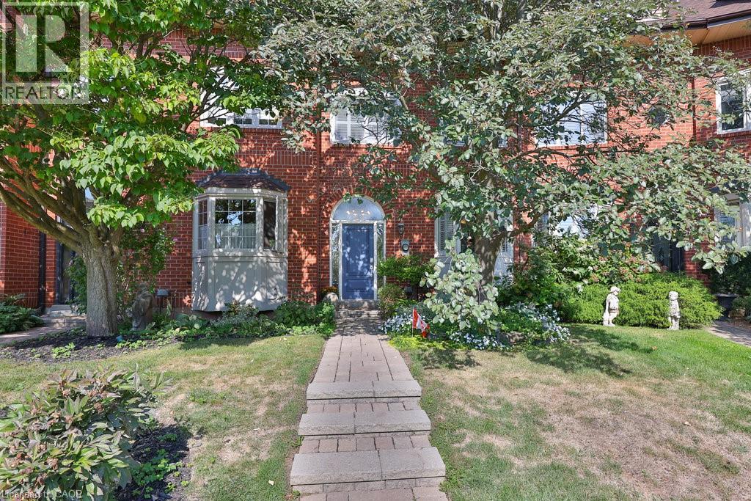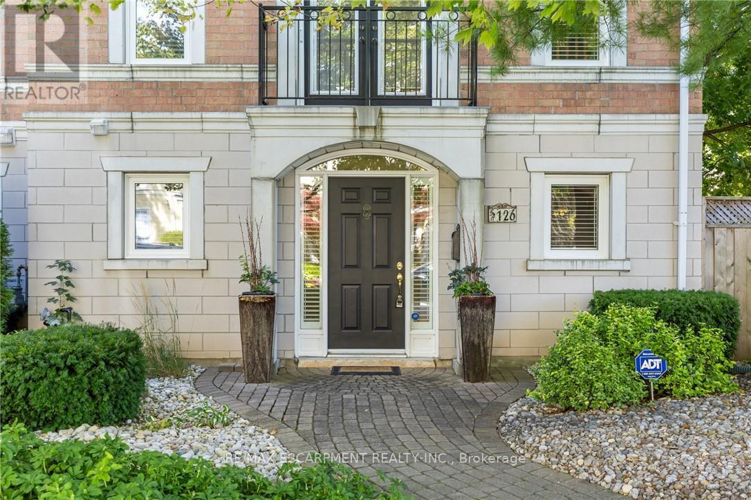- Houseful
- ON
- Oakville
- Southwest Oakville
- 247 Willowridge Ct
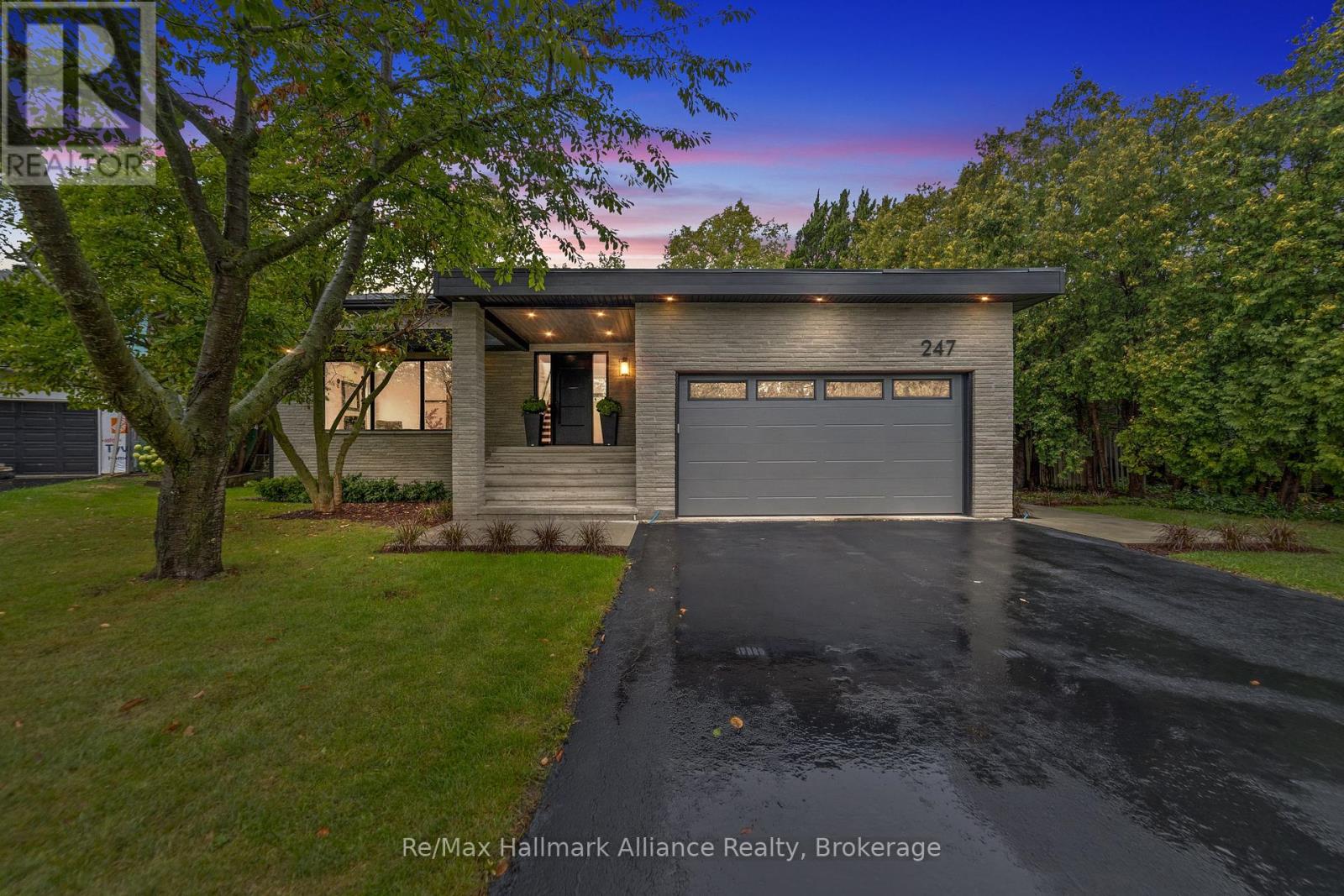
Highlights
Description
- Time on Housefulnew 2 hours
- Property typeSingle family
- Neighbourhood
- Median school Score
- Mortgage payment
It's all about Location! With a Short walk to Coronation Park, Appleby College and the Lake. This fully renovated 4-bedroom, 3-bathroom home is a rare find in a quiet, highly desirable neighbourhood. The stunning Scavolini kitchen is the heart of the home, complete with a large island that seats seven, sleek cabinetry, and panoramic windows overlooking the private, tree-lined backyard. The Open Concept Kitching, Dining and Living space are perfect for entertaining or everyday living, being both modern and inviting. A spacious mudroom with abundant storage keeps the home well organized, while four separate living areas across four levels provide flexibility for families of all sizes. Upstairs, every window looks out onto greenery, offering year-round views of nature. The tranquil backyard is a private oasis, enhanced by the soothing sound of a creek that runs the full length of the property. Modern bathrooms with Scavolini cabinetry combine beauty and practicality. Additional highlights include an epoxy-finished garage with walls to match, Roughed in security system and Roughed in sprinkler system, newer furnace and A/C, and no overhead wires on the property or street. Every detail has been thoughtfully updated new insulation, drywall, bricks, siding, roof, eavestroughs, downspouts, windows, doors, garage door, flooring, lighting, fireplace, and in-floor heating in the Kitchen, bathrooms, Media & Rec Room creating a truly move-in-ready property that blends style and function. With curbed roads (no ditches), Facing the Landscaped Boulevard in the Centre of the Court, this home delivers the best of modern living in a peaceful setting. A beautifully functional, liveable home where every detail has been designed for comfort, convenience, and lasting value. (id:63267)
Home overview
- Cooling Central air conditioning
- Heat source Natural gas
- Heat type Forced air
- Sewer/ septic Sanitary sewer
- # parking spaces 6
- Has garage (y/n) Yes
- # full baths 3
- # half baths 1
- # total bathrooms 4.0
- # of above grade bedrooms 4
- Flooring Hardwood
- Has fireplace (y/n) Yes
- Subdivision 1017 - sw southwest
- Lot size (acres) 0.0
- Listing # W12385351
- Property sub type Single family residence
- Status Active
- 3rd bedroom 4.09m X 3.02m
Level: 2nd - Primary bedroom 4.09m X 3.53m
Level: 2nd - 2nd bedroom 3.78m X 3.02m
Level: 2nd - 4th bedroom 3.23m X 3.1m
Level: 2nd - Other 3.2m X 2.51m
Level: Basement - Utility 3.05m X 2.63m
Level: Basement - Laundry 3.63m X 3.2m
Level: Basement - Recreational room / games room 8.26m X 3.76m
Level: Basement - Kitchen 6.2m X 3.91m
Level: Ground - Dining room 3.63m X 3.18m
Level: Ground - Family room 5.33m X 3.63m
Level: Ground - Media room 5.44m X 3.73m
Level: In Between - Mudroom 4.22m X 2.31m
Level: Main - Living room 5.66m X 4.01m
Level: Main - Foyer 2.44m X 1.63m
Level: Main
- Listing source url Https://www.realtor.ca/real-estate/28823055/247-willowridge-court-oakville-sw-southwest-1017-sw-southwest
- Listing type identifier Idx

$-7,200
/ Month

