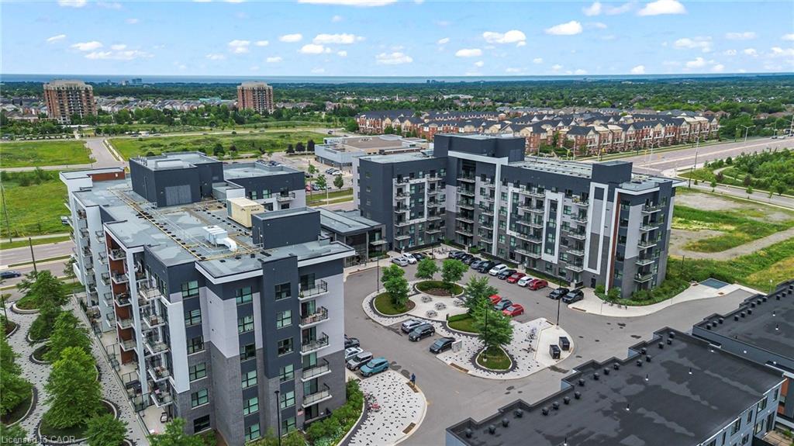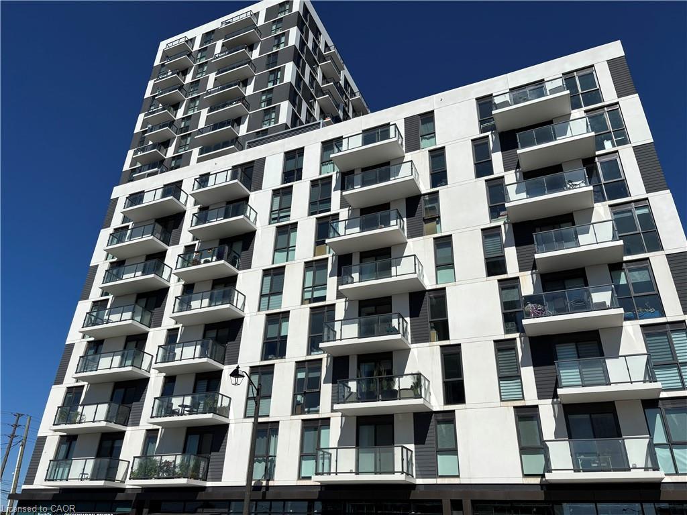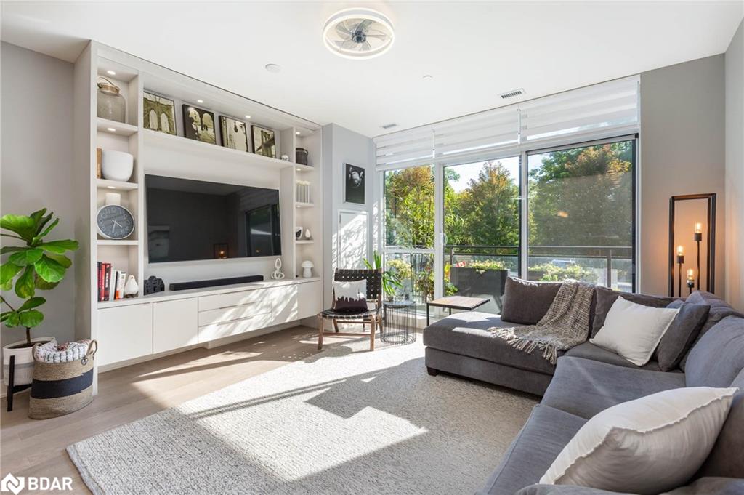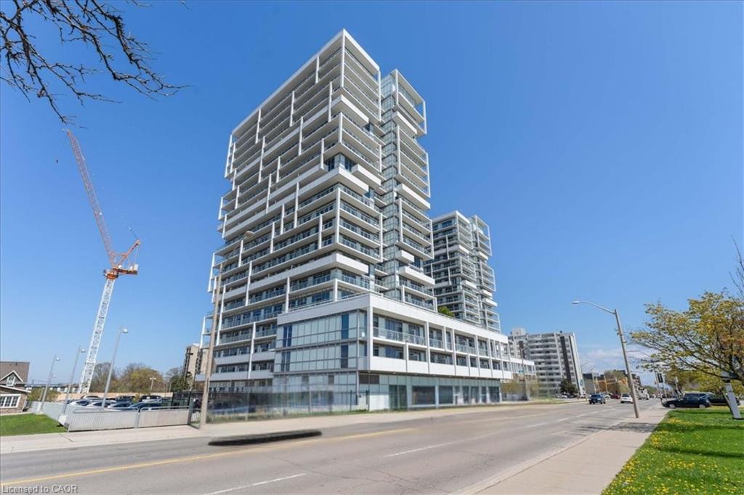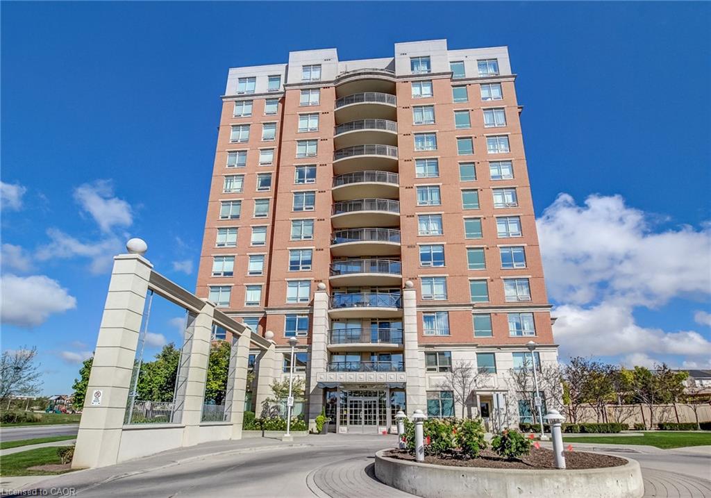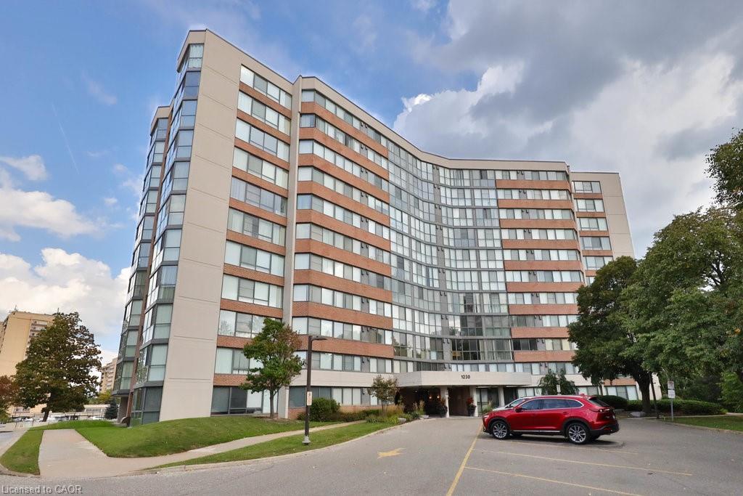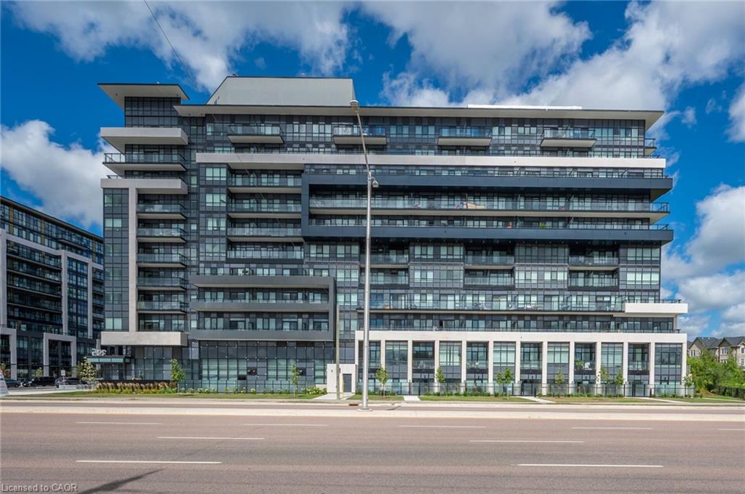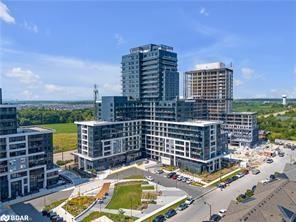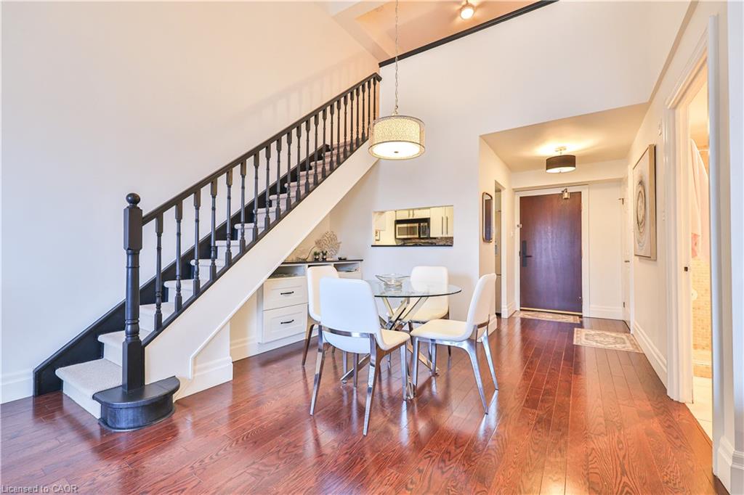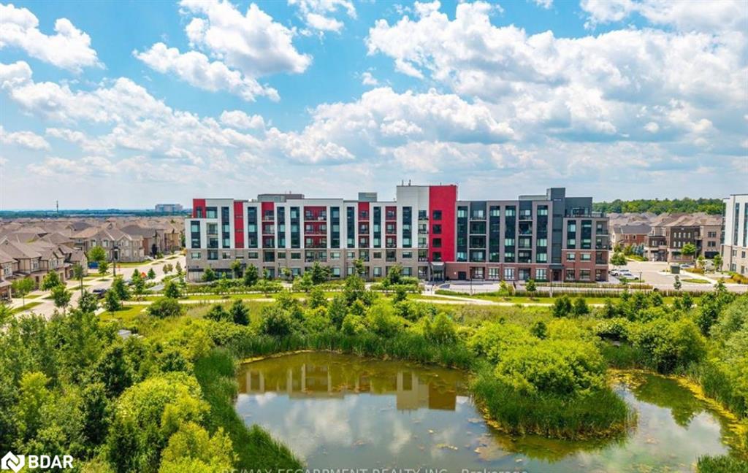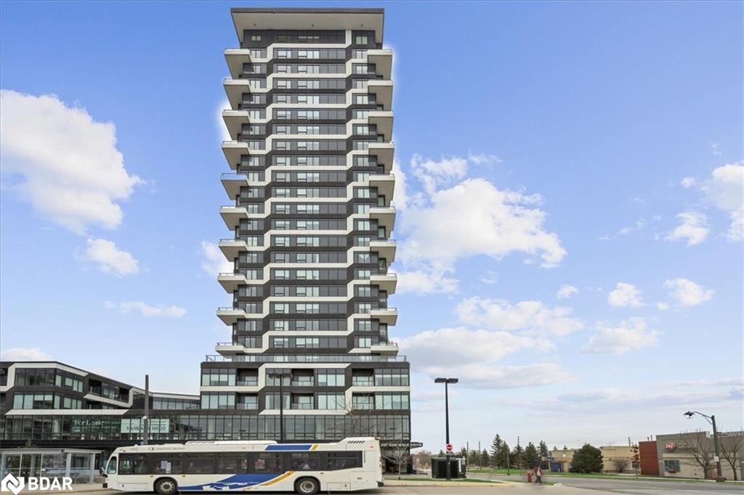- Houseful
- ON
- Oakville
- Iroquois Ridge North
- 2480 Prince Michael Drive Unit 714
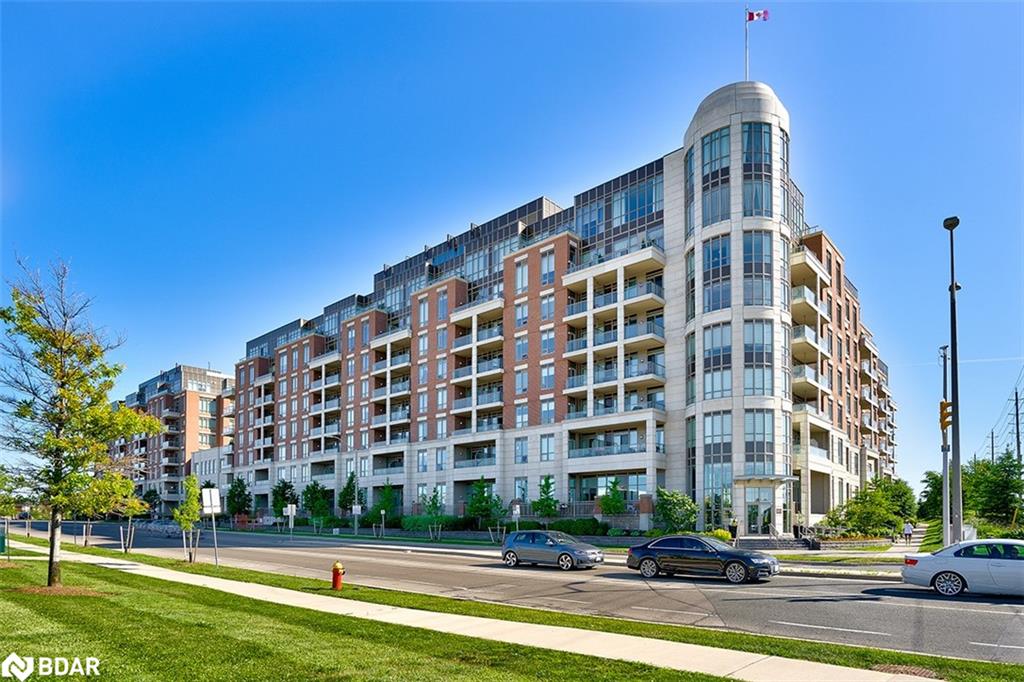
2480 Prince Michael Drive Unit 714
2480 Prince Michael Drive Unit 714
Highlights
Description
- Home value ($/Sqft)$816/Sqft
- Time on Houseful59 days
- Property typeResidential
- Style1 storey/apt
- Neighbourhood
- Median school Score
- Year built2015
- Garage spaces1
- Mortgage payment
Welcome to the Emporium, the premier condominium address in Joshua Creek. An elegant 8-storey condominium residence on a beautifully landscaped 6-acre site in east Oakville. Boutique style lobby with contemporary feel and 24-hour concierge. Excellent amenities include heated pool, whirlpool, fitness and aerobic studio, media room and more. Carefully selected finishes include hardwood, quartz, porcelain tile, upgraded cabinetry and stainless steel appliances. 10' ceilings. Underground parking (1 spot) and storage locker. Bright, open floor plan features 705 square feet plus 62 square foot balcony. Open balcony with northern view. Easy access to the QEW, 403, 407 and GO Transit. Convenient shopping and local restaurants are only a short stroll away, with major shopping centres close by.
Home overview
- Cooling Central air
- Heat type Forced air, heat pump
- Pets allowed (y/n) No
- Sewer/ septic Sewer (municipal)
- Building amenities Concierge, elevator(s), fitness center, game room, guest suites, media room, party room, pool, sauna, parking
- Construction materials Brick, stucco
- Foundation Poured concrete
- Roof Flat
- # garage spaces 1
- # parking spaces 1
- Garage features A45
- Has garage (y/n) Yes
- Parking desc Attached garage
- # full baths 1
- # total bathrooms 1.0
- # of above grade bedrooms 1
- # of rooms 6
- Appliances Built-in microwave, dishwasher, refrigerator, stove, washer
- Has fireplace (y/n) Yes
- Laundry information In-suite, laundry closet, main level
- Interior features Elevator
- County Halton
- Area 1 - oakville
- Water source Municipal
- Zoning description Na
- Lot desc Urban, highway access, public transit, shopping nearby, trails
- Building size 705
- Mls® # 40757001
- Property sub type Condominium
- Status Active
- Tax year 2024
- Den Main
Level: Main - Living room Main
Level: Main - Bathroom Main
Level: Main - Dining room Main
Level: Main - Kitchen Main
Level: Main - Primary bedroom Main
Level: Main
- Listing type identifier Idx

$-1,033
/ Month

