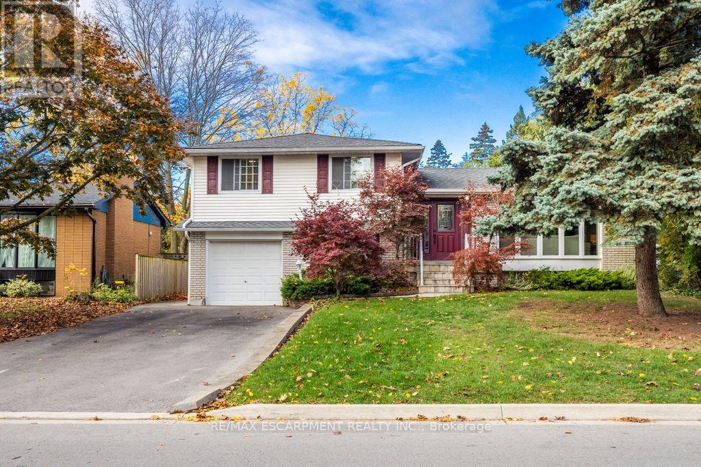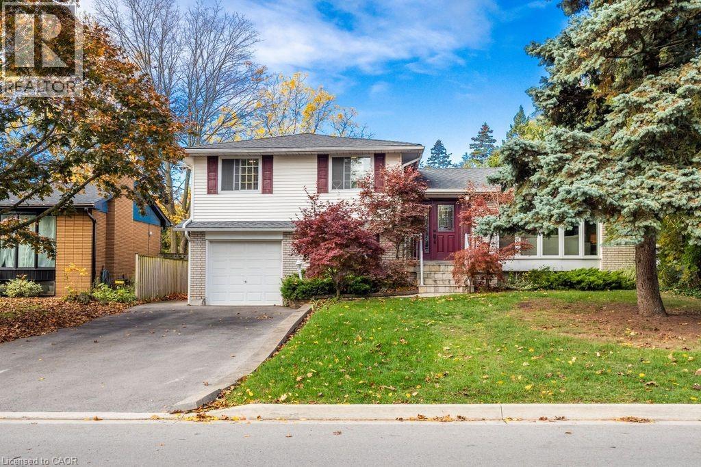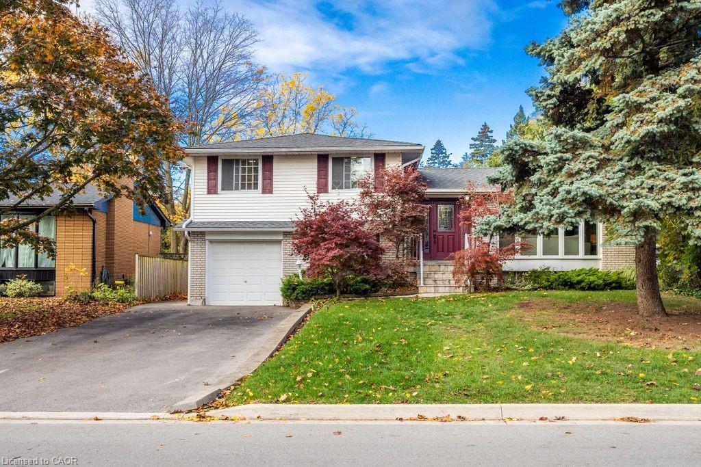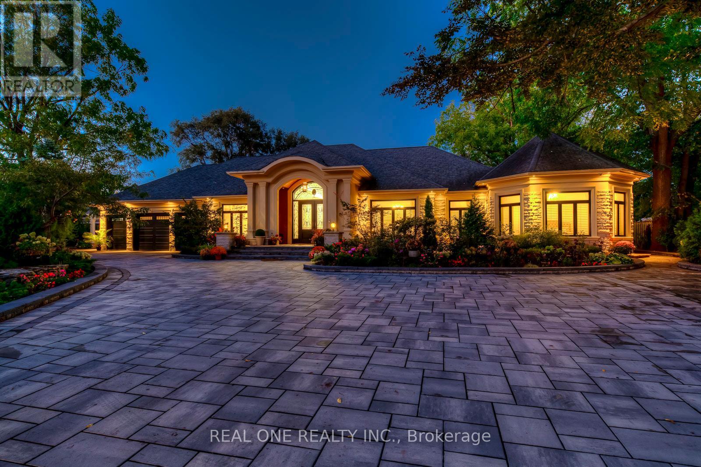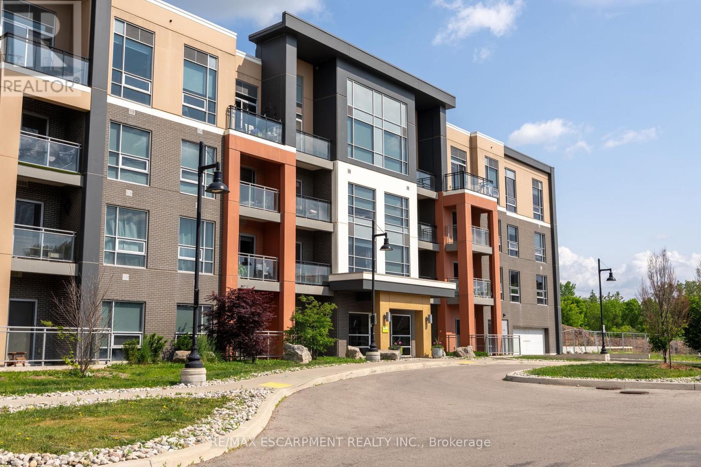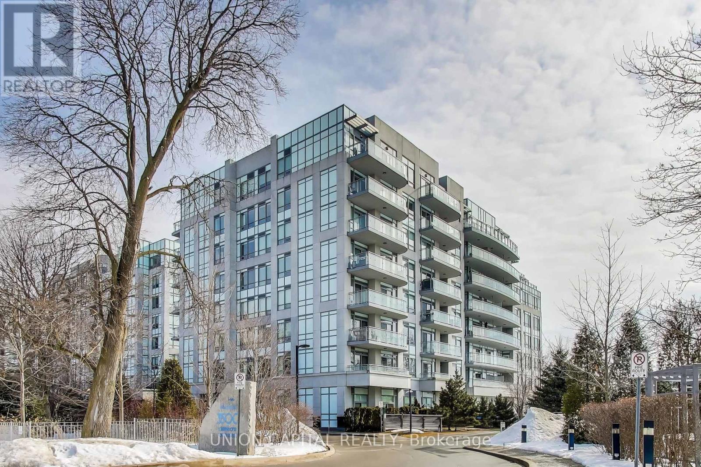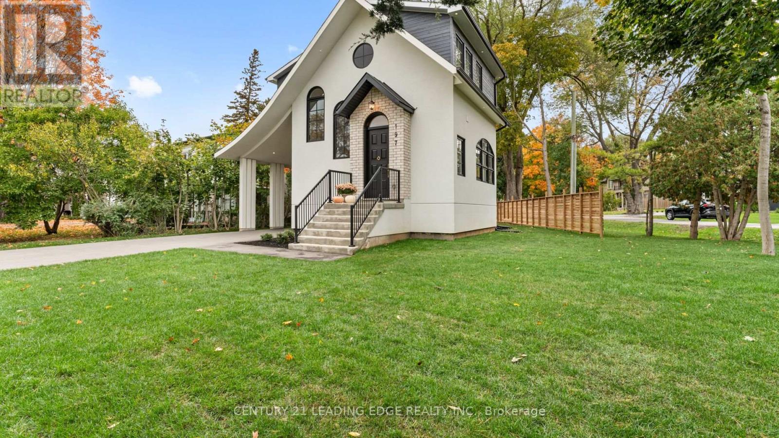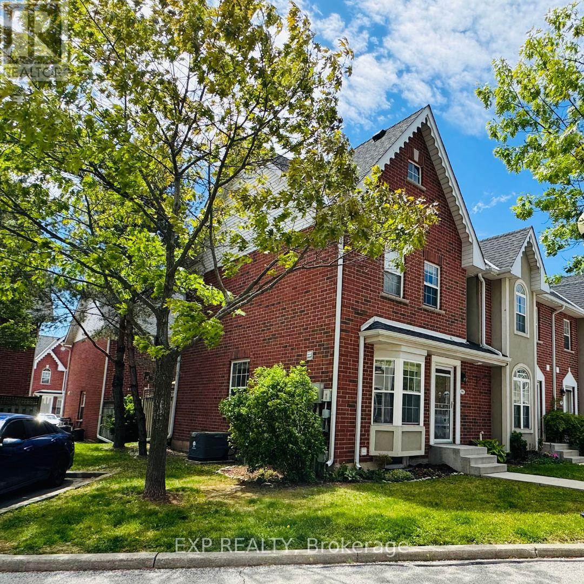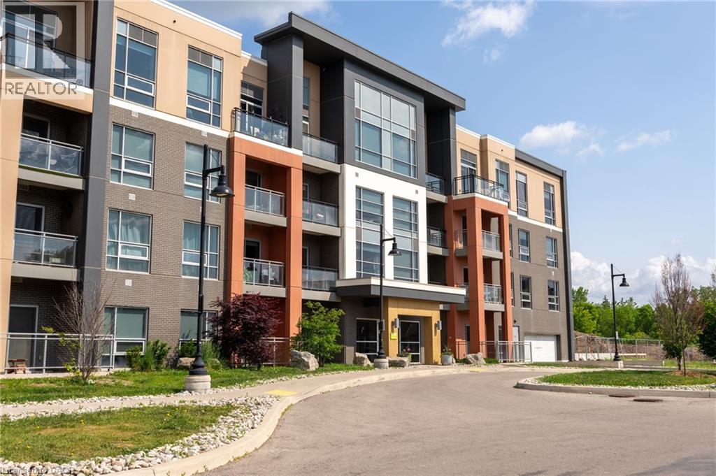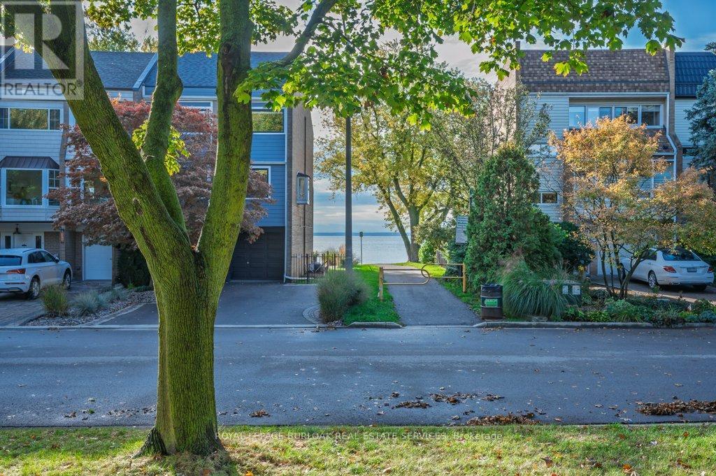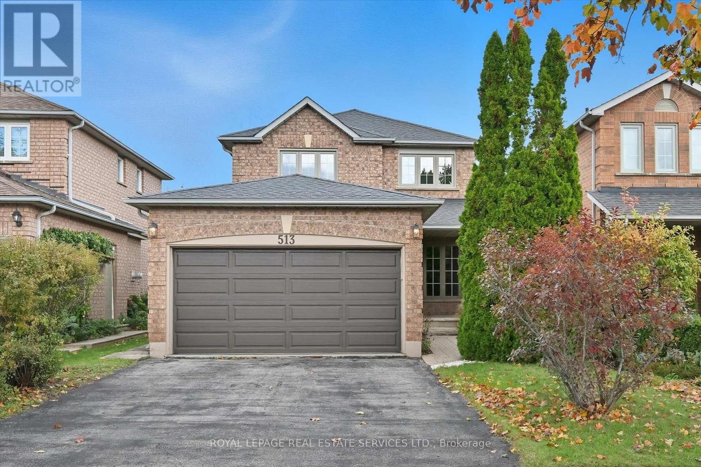- Houseful
- ON
- Oakville
- West Oakville
- 2480 Waterford St
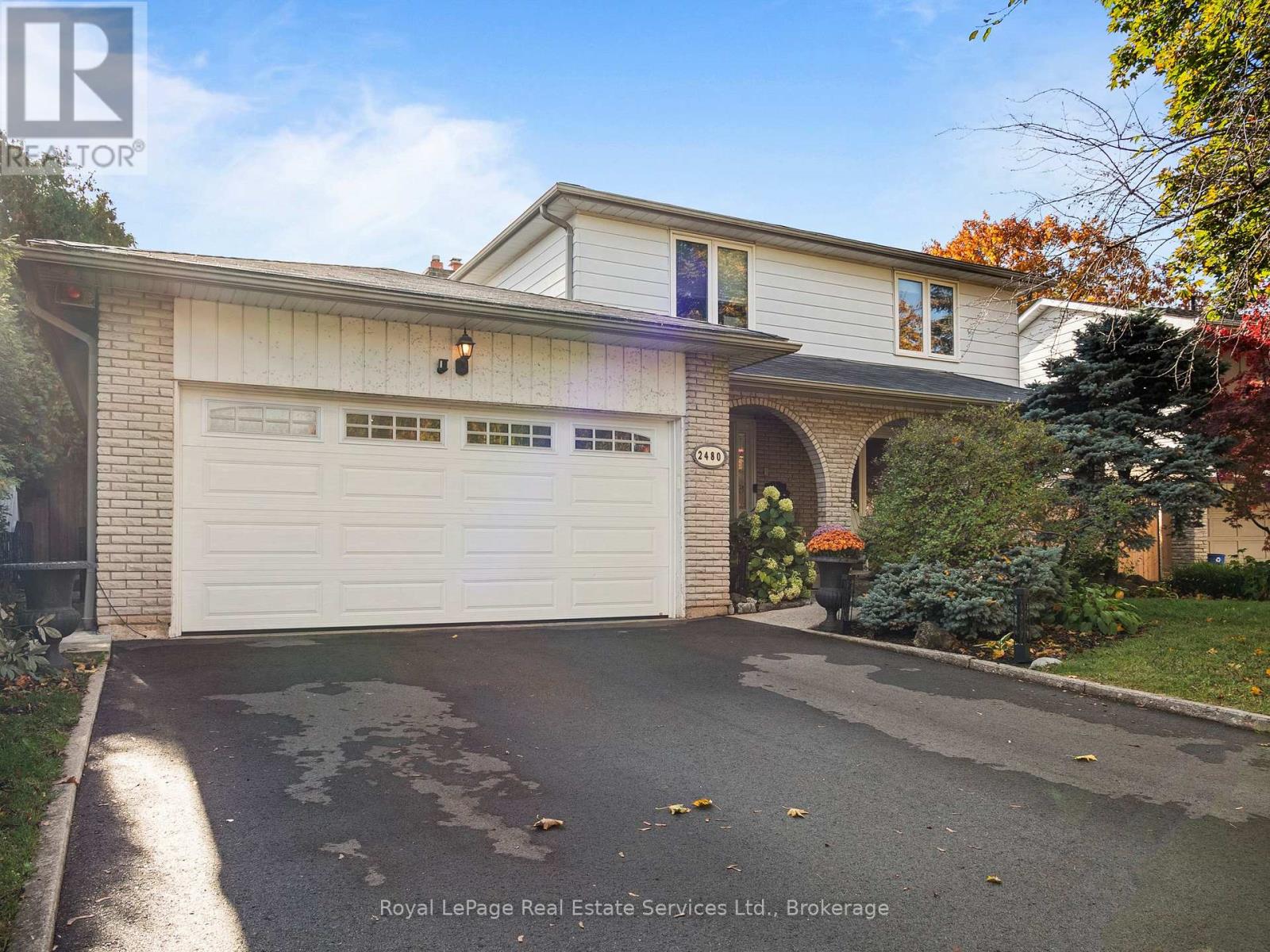
Highlights
Description
- Time on Housefulnew 28 hours
- Property typeSingle family
- Neighbourhood
- Median school Score
- Mortgage payment
Welcome to 2480 Waterford Street in West Oakville. An updated 2 Storey Family home situated in an alcove on a quiet street. A covered porch leads to the custom front door entry and the spacious foyer. To the right is the Living/Dining Room and straight ahead the completely renovated Kitchen with many built ins, double sink and an additional single sink, bright windows and large eating area. The main floor Family Room features a gas fireplace and a walkout to the aboveground pool (half buried). The pool is surrounded by a two tiered deck and has a built in bar for entertaining. The Primary Bedroom is on the second floor with hardwood flooring and a 2 piece ensuite. There are two more bedrooms on the second floor and a renovated 4 piece Bathroom. Down to the basement where you will find a spacious Recreation Room and two additional Bedrooms (one could easily be used as a games room) as well as a 3 piece bathroom and wet/dry Sauna (as is) with cedar walls. (id:63267)
Home overview
- Cooling Central air conditioning
- Heat source Natural gas
- Heat type Forced air
- Has pool (y/n) Yes
- Sewer/ septic Sanitary sewer
- # total stories 2
- Fencing Fully fenced, fenced yard
- # parking spaces 6
- Has garage (y/n) Yes
- # full baths 2
- # half baths 3
- # total bathrooms 5.0
- # of above grade bedrooms 5
- Flooring Hardwood, carpeted, laminate
- Has fireplace (y/n) Yes
- Community features Community centre
- Subdivision 1020 - wo west
- Lot desc Landscaped
- Lot size (acres) 0.0
- Listing # W12480423
- Property sub type Single family residence
- Status Active
- Bathroom 2.91m X 2.66m
Level: 2nd - Primary bedroom 4.48m X 3.38m
Level: 2nd - 2nd bedroom 4.98m X 2.81m
Level: 2nd - 3rd bedroom 3.37m X 3.01m
Level: 2nd - Bathroom 3m X 1.43m
Level: 2nd - Recreational room / games room 5.91m X 5.87m
Level: Basement - 4th bedroom 3.94m X 3.94m
Level: Basement - Other 1.84m X 1.65m
Level: Basement - Bathroom 3.59m X 2.63m
Level: Basement - 5th bedroom 5.81m X 5.18m
Level: Basement - Laundry 3.22m X 2.28m
Level: Main - Family room 5.57m X 3.41m
Level: Main - Bathroom 2.27m X 0.95m
Level: Main - Living room 5.5m X 4.11m
Level: Main - Kitchen 8.65m X 3.42m
Level: Main
- Listing source url Https://www.realtor.ca/real-estate/29028722/2480-waterford-street-oakville-wo-west-1020-wo-west
- Listing type identifier Idx

$-3,945
/ Month

