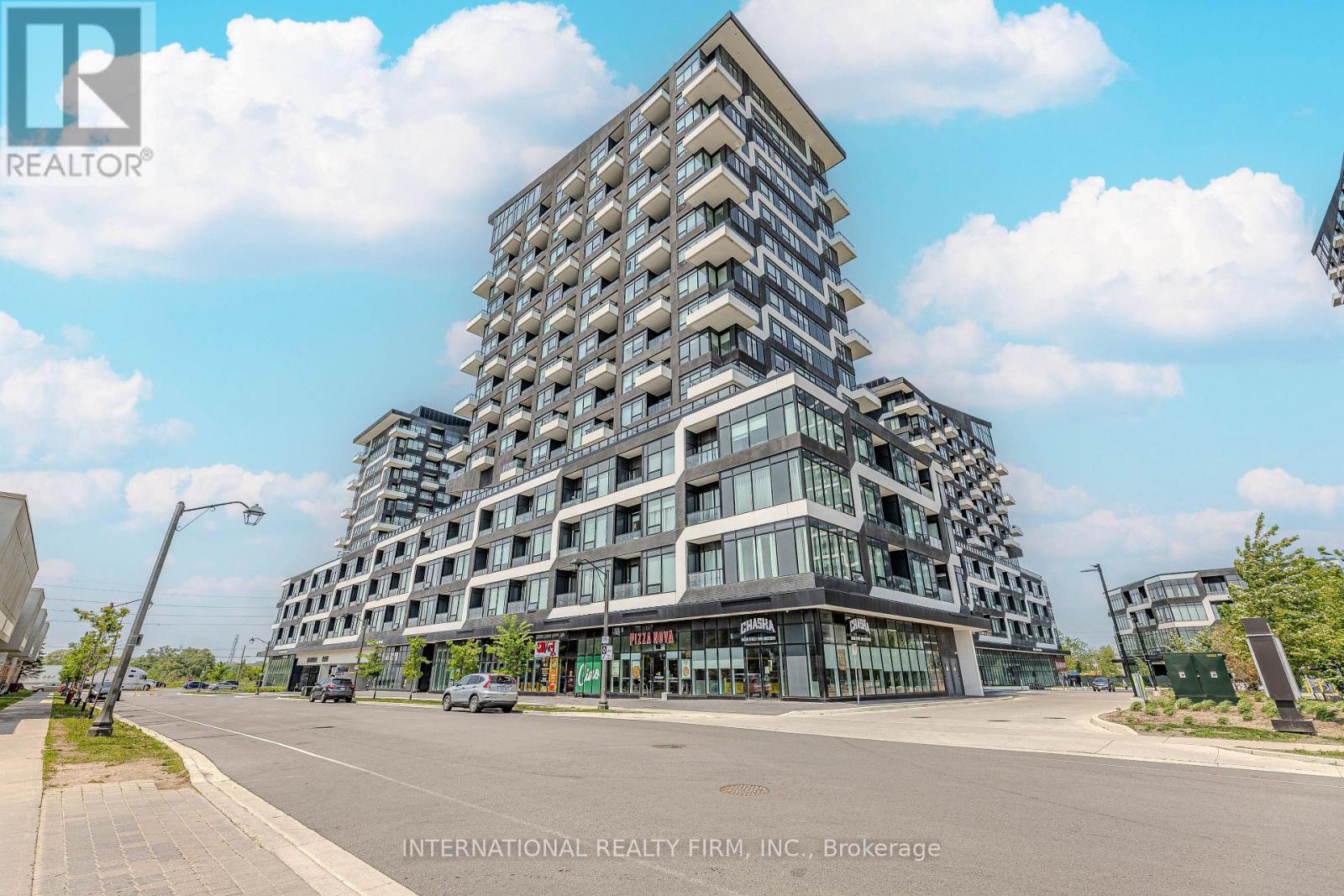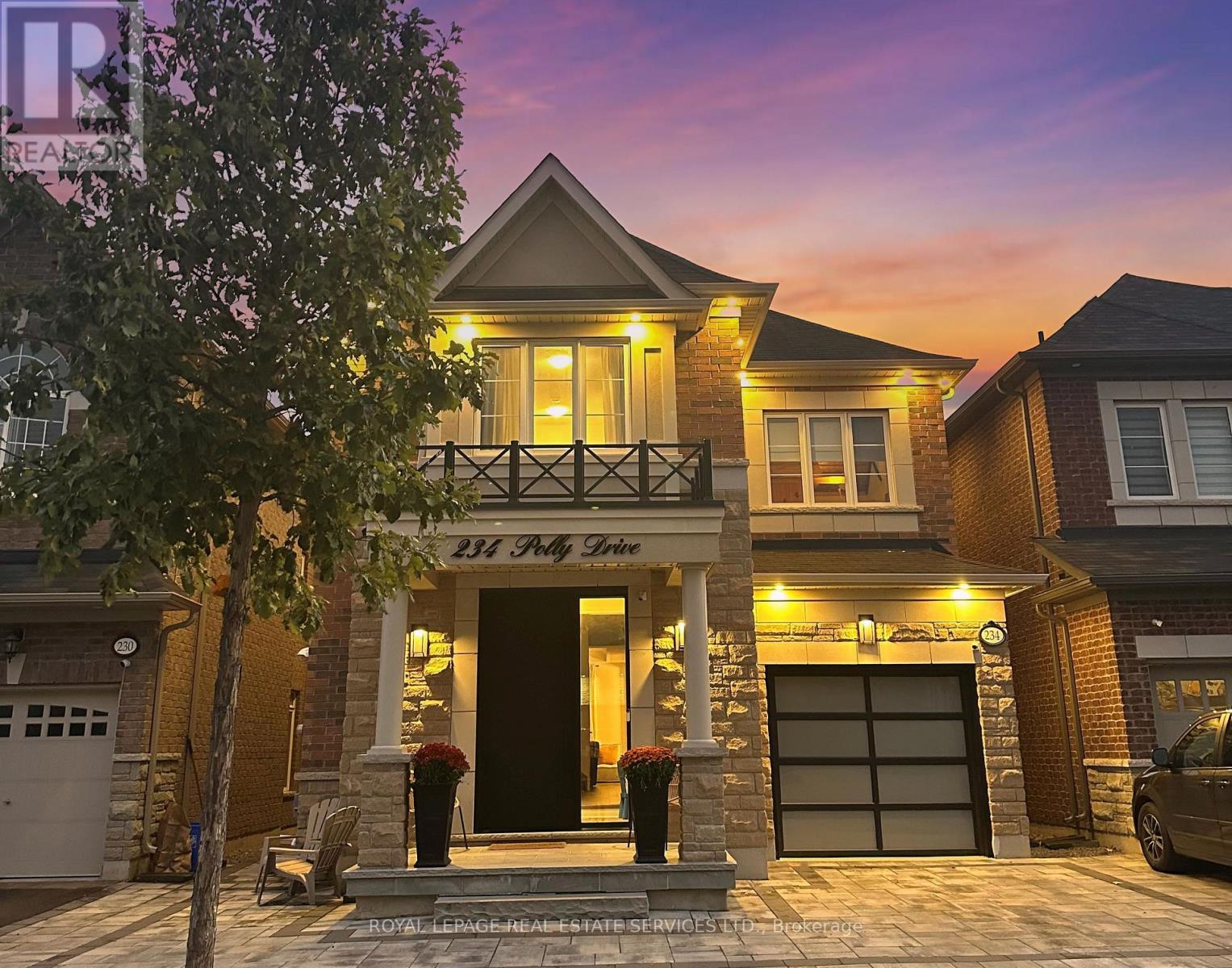- Houseful
- ON
- Oakville
- River Oaks
- 1307 2481 Taunton Rd

Highlights
Description
- Time on Housefulnew 4 days
- Property typeSingle family
- Neighbourhood
- Median school Score
- Mortgage payment
Welcome to this stunning southeast corner unit in the highly sought-after Uptown Core Oakville location! This highly desirable floor plan offers 854 sqft of living space, plus a 62 sqft balcony. Featuring two split bedrooms and two bathrooms, the unit boasts 9' smooth ceilings, pot lights, and wide laminate flooring throughout. Open-concept modern kitchen and living/dining space. The kitchen has been beautifully upgraded with granite countertops, a center island, a stylish backsplash, and sleek stainless steel appliances with an integrated dishwasher, and a fridge. The master bedroom comes with a 3-piece ensuite and a spacious closet. Enjoy the convenience of in-suite laundry, along with one parking space and one locker. With large windows and a balcony, this home is open, bright, and offers unobstructed southeast views. Enjoy the luxury of 24-hour concierge service and access to fantastic amenities, including the Chef's Table, a wine-tasting space perfect for entertaining in a high-end atmosphere, a state-of-the-art fitness center, an outdoor pool, a Pilates room overlooking the garden & patio, a zen space, a ping-pong room, and a theater. This prime location is just steps away from Walmart, Superstore, LCBO, banks, shopping stores, and restaurants. Top-ranked schools are nearby, and it's conveniently located close to Hwy403/410, Go Transit, 5 minutes from Sheridan College, and just a 20-minute drive to UTM. (id:63267)
Home overview
- Cooling Central air conditioning
- Heat source Natural gas
- Heat type Forced air
- # parking spaces 1
- # full baths 2
- # total bathrooms 2.0
- # of above grade bedrooms 2
- Community features Pet restrictions
- Subdivision 1015 - ro river oaks
- Lot size (acres) 0.0
- Listing # W12333006
- Property sub type Single family residence
- Status Active
- Dining room 5.18m X 4.52m
Level: Main - 2nd bedroom 3.18m X 3m
Level: Main - Kitchen 2.62m X 3.12m
Level: Main - Primary bedroom 3.51m X 2.87m
Level: Main - Living room 5.18m X 4.52m
Level: Main
- Listing source url Https://www.realtor.ca/real-estate/28708768/1307-2481-taunton-road-oakville-ro-river-oaks-1015-ro-river-oaks
- Listing type identifier Idx

$-1,163
/ Month












