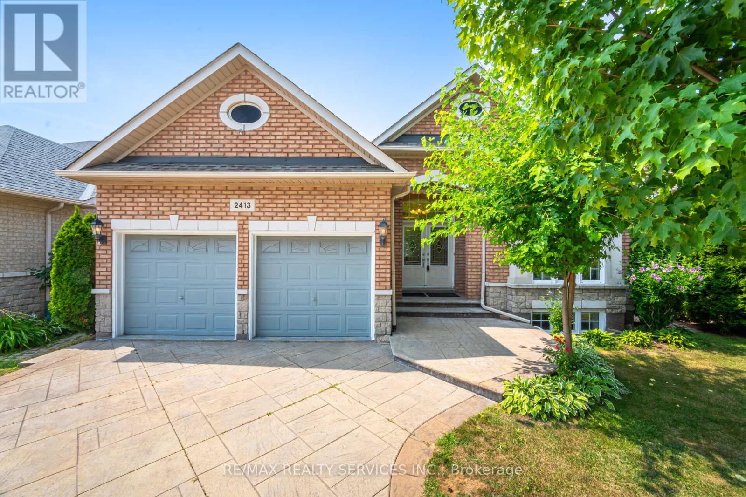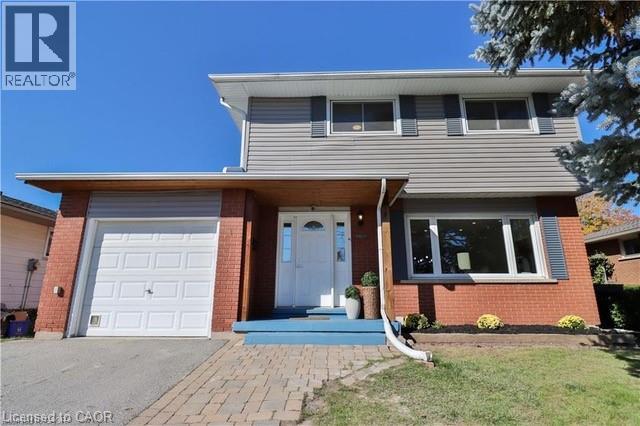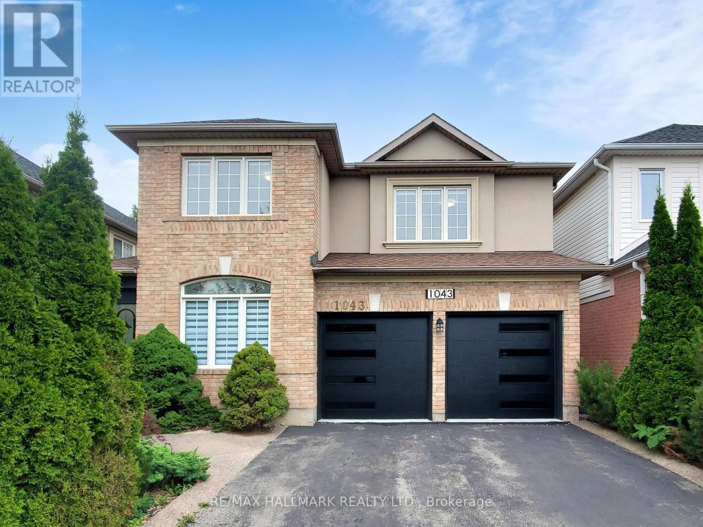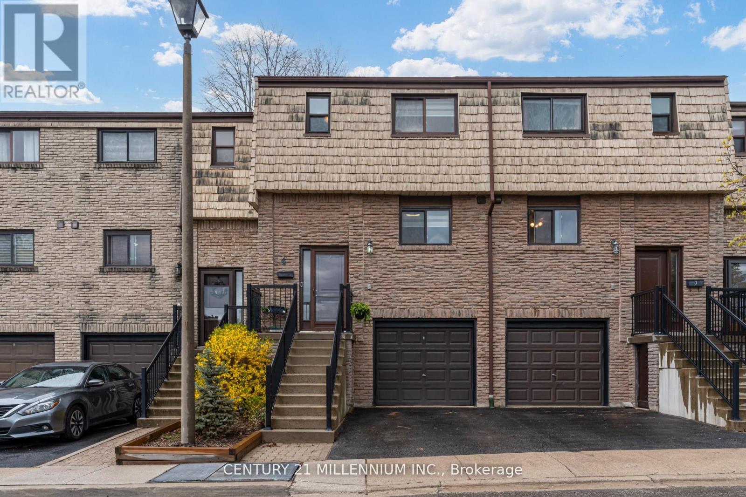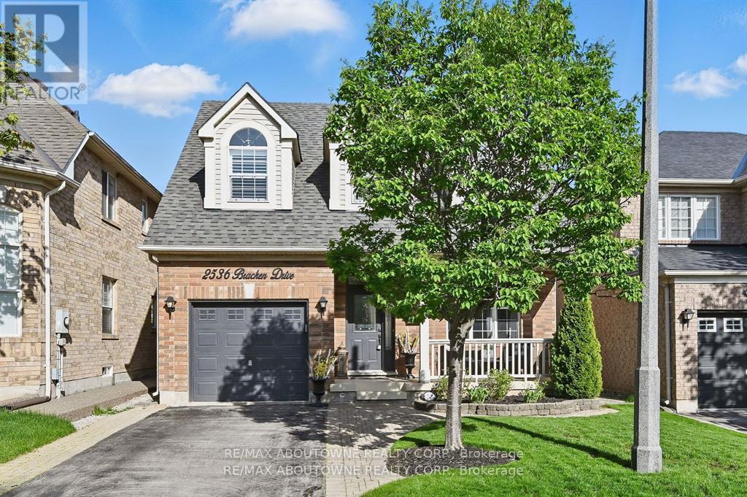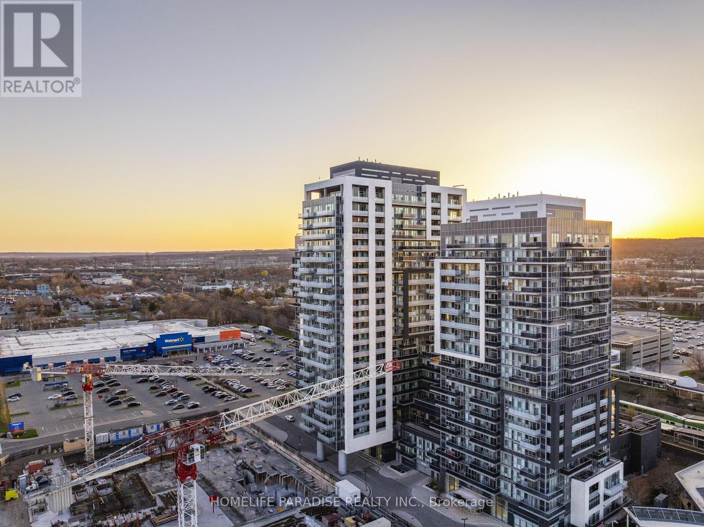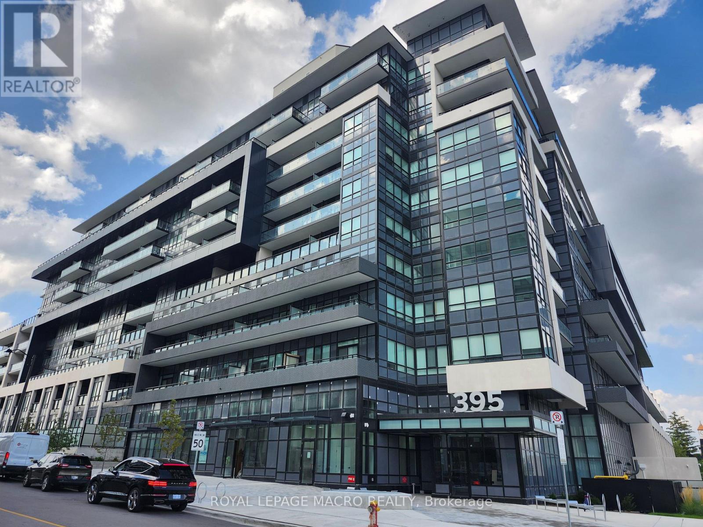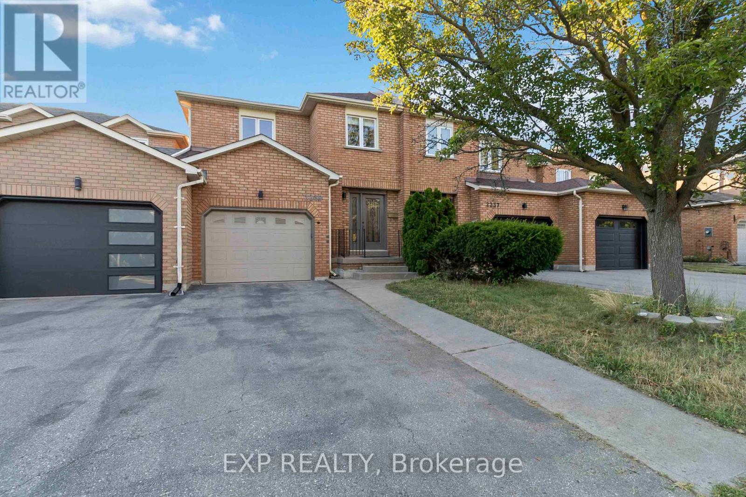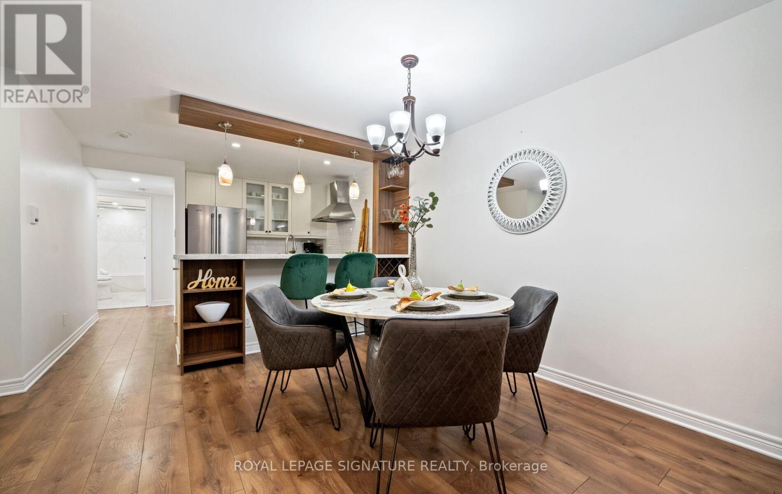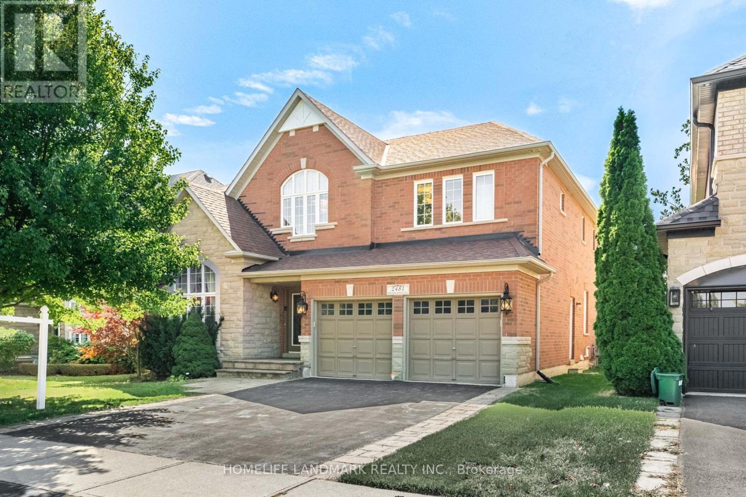
Highlights
Description
- Time on Housefulnew 2 hours
- Property typeSingle family
- Median school Score
- Mortgage payment
Ravine Lot! Stunning 3,342 Sq Ft (MPAC) stately home in desirable Westmount, featuring a 50 ft premium frontage backing onto serene greenspace. Impressive two-story family room with soaring palladium windows and cozy gas fireplace. Elegant double-door entrance leads to a sunken living room and a private main floor office with fireplace. Gleaming hardwood floors flow throughout. The upgraded eat-in kitchen boasts stainless steel appliances and polished marble countertops. The luxurious primary suite includes a spacious sitting area and a contemporary 5-piece ensuite.Fantastic Location in Beautiful Westmount Community close to school and Just Minutes from Many Parks & Trails, Hospital, Soccer Club, Lions Valley Park, Sixteen Mile Creek, Shopping & Many More Amenities! (id:63267)
Home overview
- Cooling Central air conditioning
- Heat source Natural gas
- Heat type Forced air
- Sewer/ septic Sanitary sewer
- # total stories 2
- # parking spaces 4
- Has garage (y/n) Yes
- # full baths 4
- # half baths 1
- # total bathrooms 5.0
- # of above grade bedrooms 5
- Flooring Hardwood, ceramic
- Subdivision 1019 - wm westmount
- Lot size (acres) 0.0
- Listing # W12407776
- Property sub type Single family residence
- Status Active
- 4th bedroom 3.51m X 3.36m
Level: 2nd - 3rd bedroom 3.71m X 3.36m
Level: 2nd - 2nd bedroom 4.75m X 3.86m
Level: 2nd - Primary bedroom 7.92m X 4.42m
Level: Ground - Kitchen 3.35m X 3.66m
Level: Ground - Laundry 2m X 1.5m
Level: Ground - Eating area 4.45m X 3.66m
Level: Ground - Dining room 4.39m X 3.35m
Level: Ground - Living room 4.85m X 3.05m
Level: Ground - Family room 5.55m X 4.05m
Level: Ground - Office 3.47m X 3.05m
Level: Ground
- Listing source url Https://www.realtor.ca/real-estate/28871759/2481-whistling-springs-crescent-oakville-wm-westmount-1019-wm-westmount
- Listing type identifier Idx

$-5,837
/ Month

