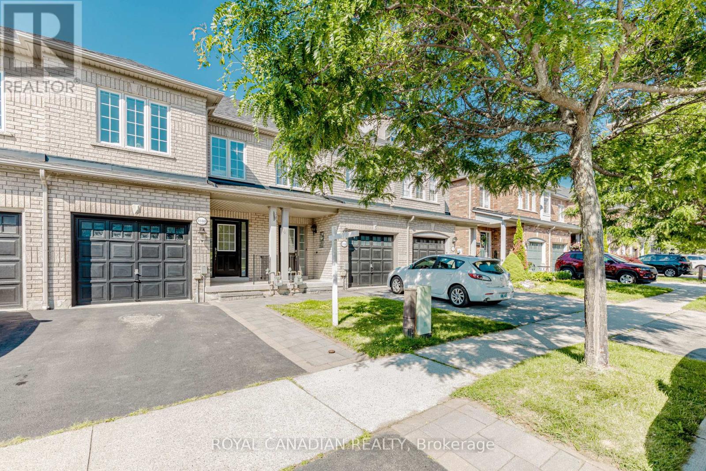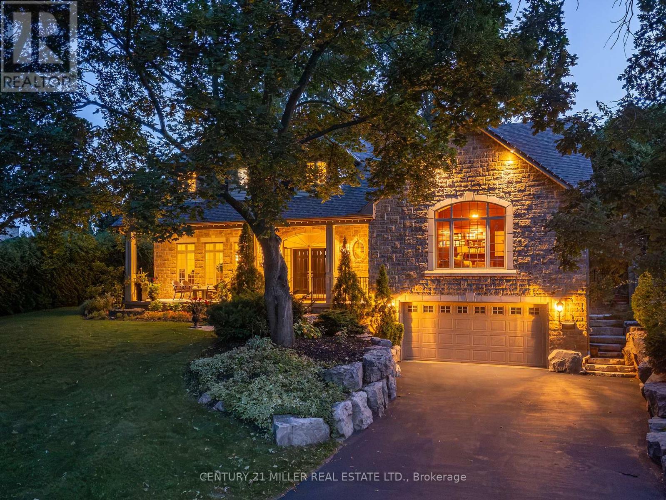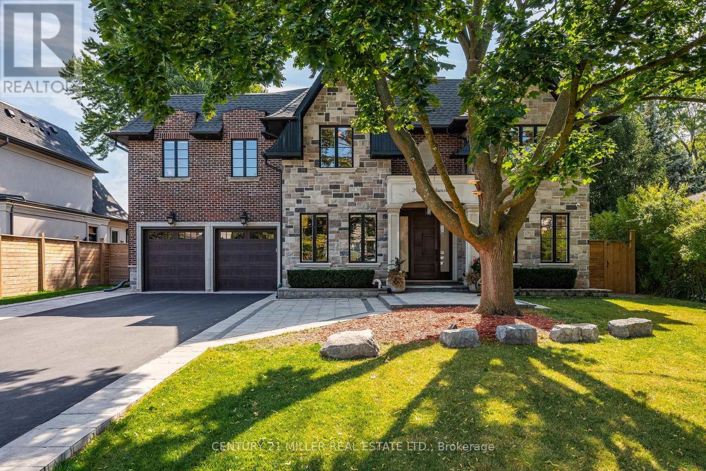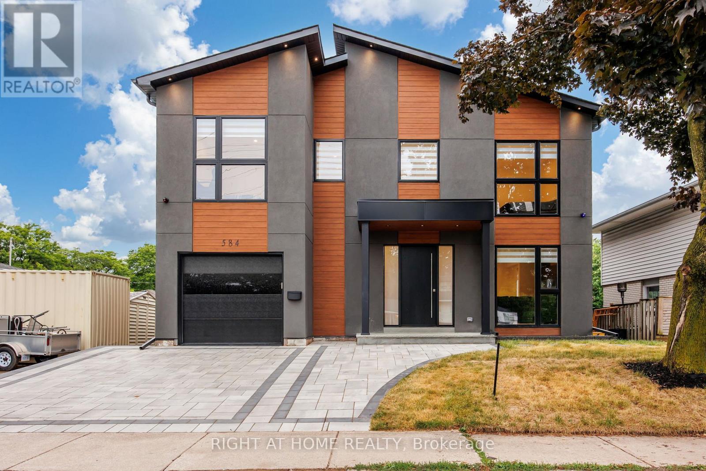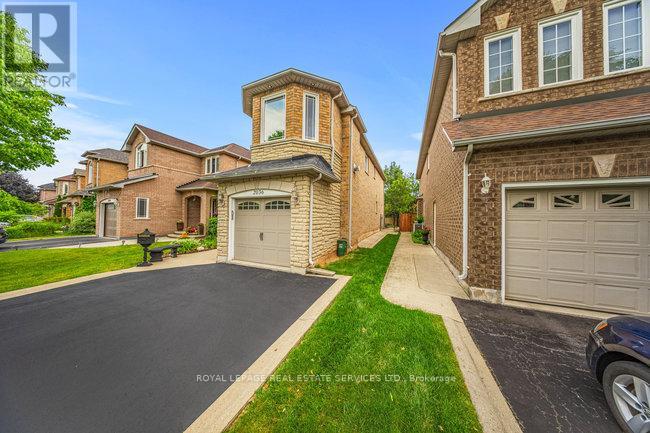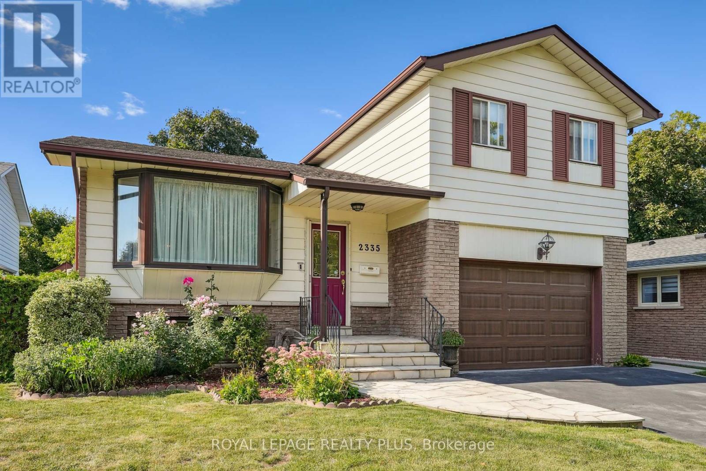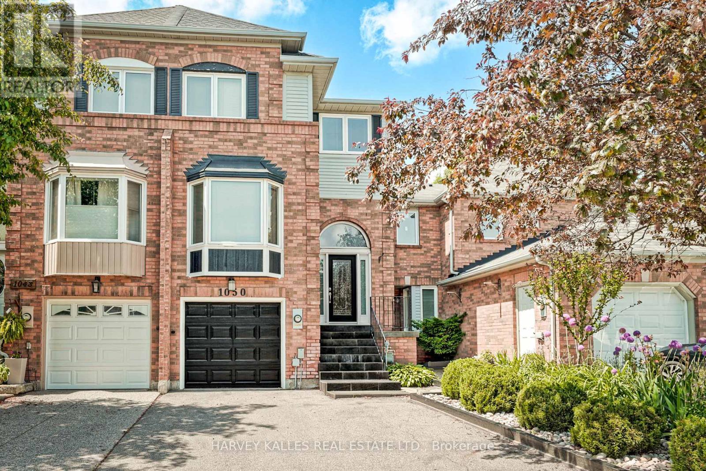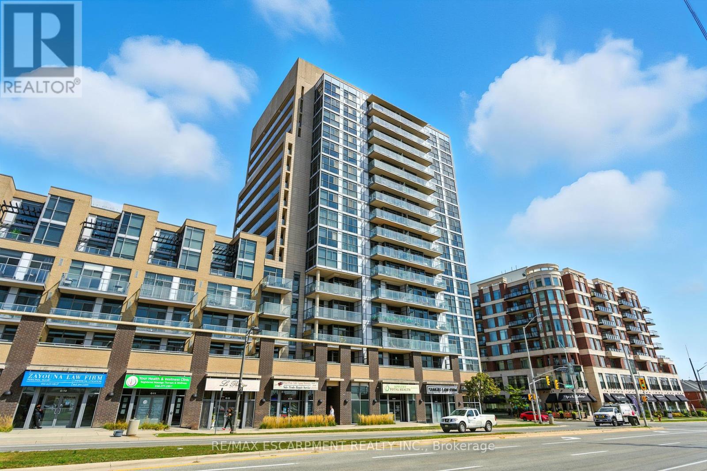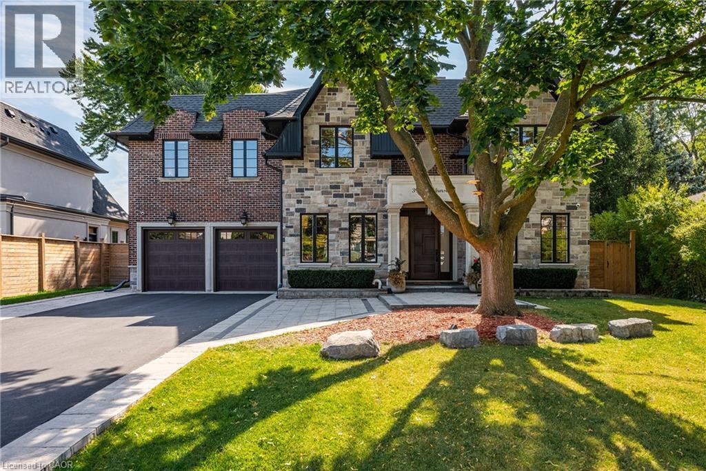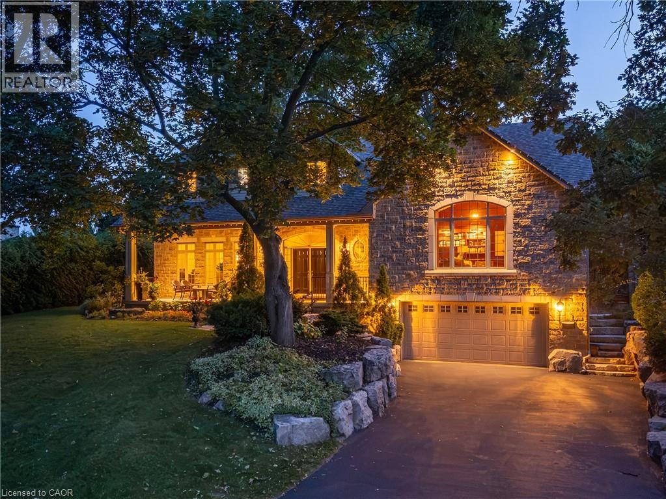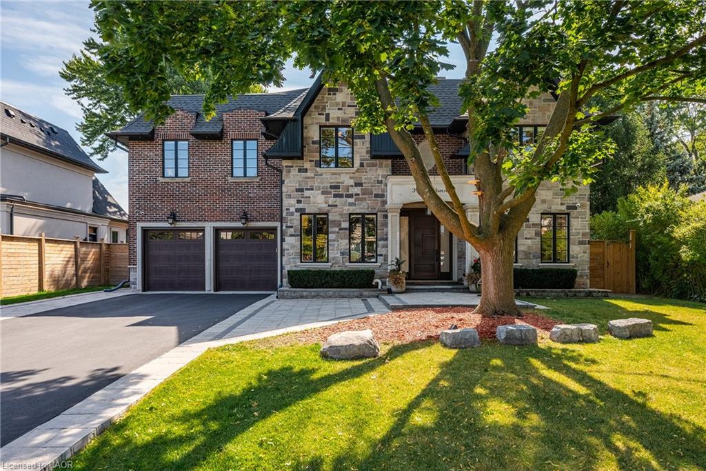- Houseful
- ON
- Oakville
- West Oakville
- 2485 Woburn Cres
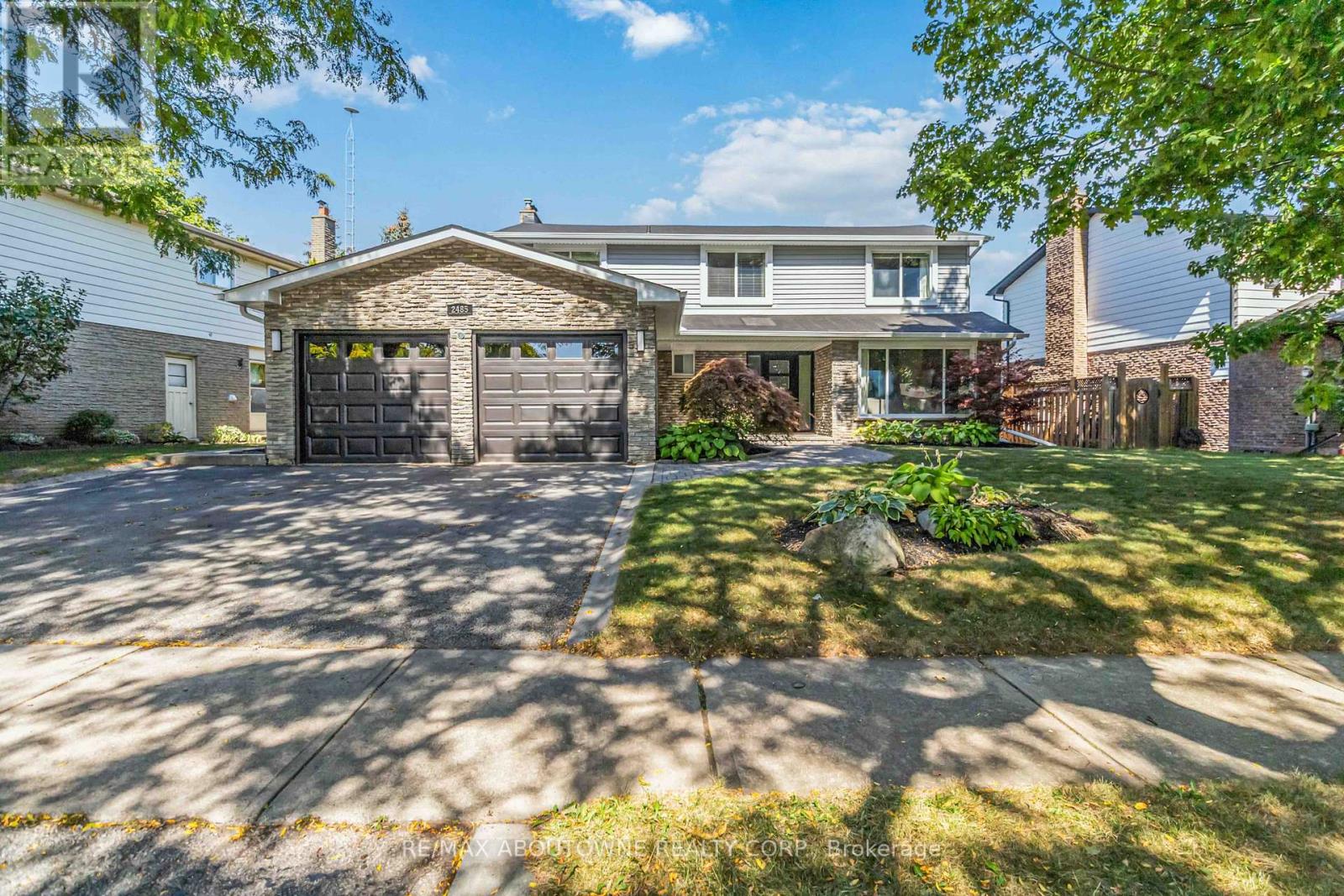
Highlights
Description
- Time on Housefulnew 5 hours
- Property typeSingle family
- Neighbourhood
- Median school Score
- Mortgage payment
Welcome to 2485 Woburn Crescent .This West Oakville 4+1 Bedroom 4 Bathroom Family Home has been recently Renovated from Top to Bottom !! Boasting a Custom Gourmet Kitchen complete with Quartz Counters & Backsplash, Large Island with Waterfall Edge, Stainless Steel Appliances and a Ton of Beautiful Cabinetry. Gorgeous 7.5" Wide Plank Flooring run throughout the Main & Second Levels. Designed for everyday Functionality with a Seperate Living Room and Dining Area overlooking the backyard as well as a Cozy Family Room with Fireplace and a Stunning Waffle Ceiling. The Upstairs Features 4 Large Bedrooms including the Primary Bedroom with Amazing Spa Inspired 5 Piece Ensuite Bathroom with Glass Enclosed Shower & Bench and a Large Walk In Closet. The Professionally Finished Basement adds even more Family Space with a Large Office and Possible 5th Bedroom ! With New Luxury Vinyl Flooring , and a Massive Great Room for the Kids and/or Home Gym. A Backyard Oasis beckons You to Soak up the Sun by the Sparkling Inground Salt Water Pool. Perfectly Situated on a Wide 72 Foot Lot ( You can Park 3 Cars Side by Side ), Quiet - Child Friendly Crescent within Walking Distance to some of Ontario's Top Ranked Schools, Parks, Trails and the QEP Community Rec Centre and just a short Stroll to Downtown Bronte and Lake Ontario. Quick and Easy Commuter access to the Bronte Go Station and QEW. This Beautiful Family Home with Definitely Impress !! (id:63267)
Home overview
- Cooling Central air conditioning
- Heat source Natural gas
- Heat type Forced air
- Has pool (y/n) Yes
- Sewer/ septic Sanitary sewer
- # total stories 2
- Fencing Fenced yard
- # parking spaces 5
- Has garage (y/n) Yes
- # full baths 3
- # half baths 1
- # total bathrooms 4.0
- # of above grade bedrooms 5
- Flooring Hardwood
- Has fireplace (y/n) Yes
- Community features Community centre
- Subdivision 1020 - wo west
- Lot size (acres) 0.0
- Listing # W12411865
- Property sub type Single family residence
- Status Active
- 3rd bedroom 3.96m X 2.92m
Level: 2nd - Bathroom 1m X 1m
Level: 2nd - 2nd bedroom 4.26m X 2.89m
Level: 2nd - Bathroom Measurements not available
Level: 2nd - 4th bedroom 3.47m X 3.29m
Level: 2nd - Primary bedroom 5.05m X 3.65m
Level: 2nd - Bedroom 3.44m X 3.01m
Level: Basement - Office 3.68m X 3.44m
Level: Basement - Cold room 1m X 1m
Level: Basement - Bathroom 1m X 1m
Level: Basement - Great room 2.77m X 2.98m
Level: Basement - Exercise room 3.5m X 2.98m
Level: Basement - Kitchen 5.15m X 3.59m
Level: Main - Dining room 4.38m X 3.1m
Level: Main - Living room 4.57m X 3.59m
Level: Main - Family room 4.78m X 3.07m
Level: Main - Bathroom 1m X 1m
Level: Main - Laundry Measurements not available
Level: Main
- Listing source url Https://www.realtor.ca/real-estate/28881240/2485-woburn-crescent-oakville-wo-west-1020-wo-west
- Listing type identifier Idx

$-5,600
/ Month

