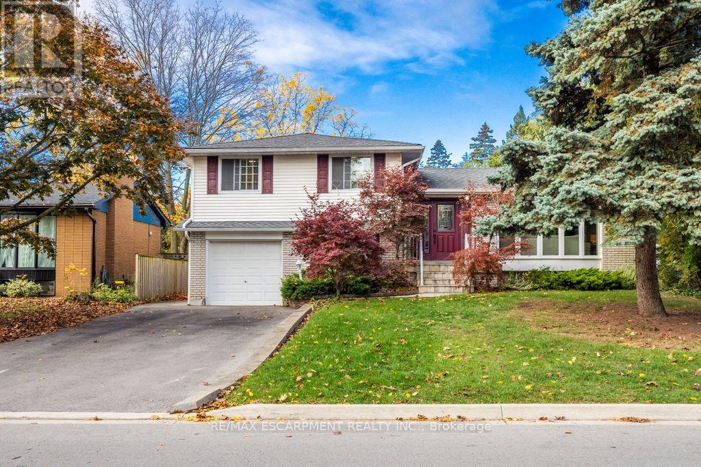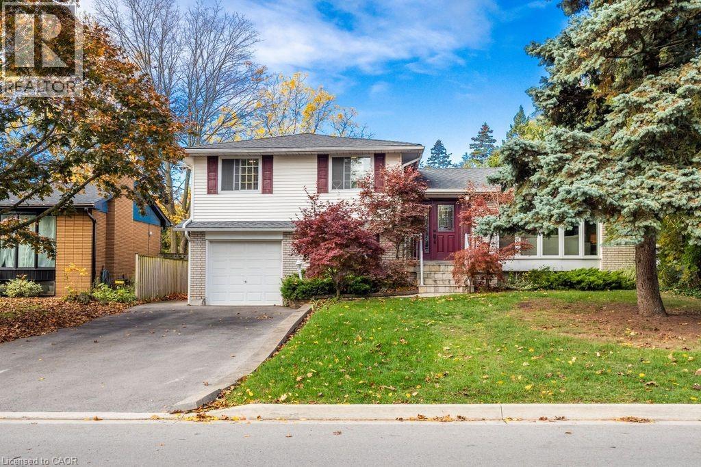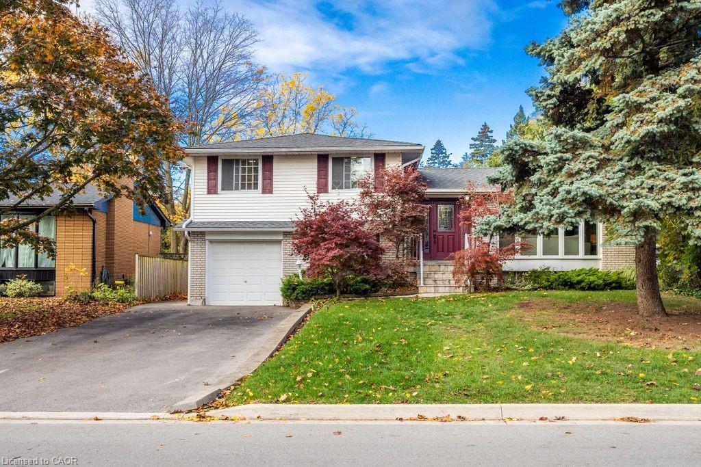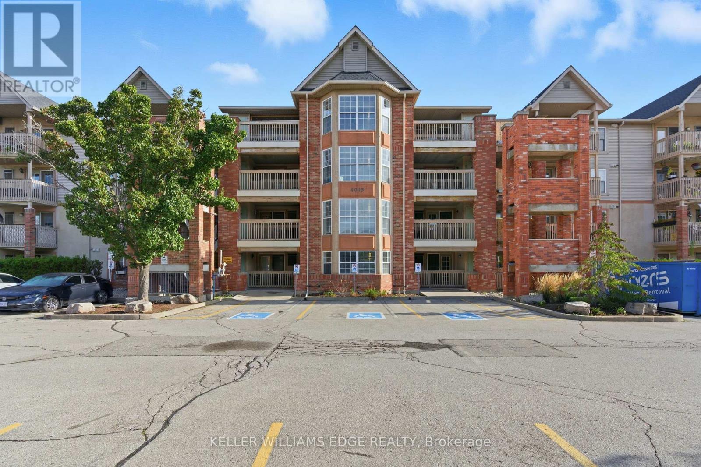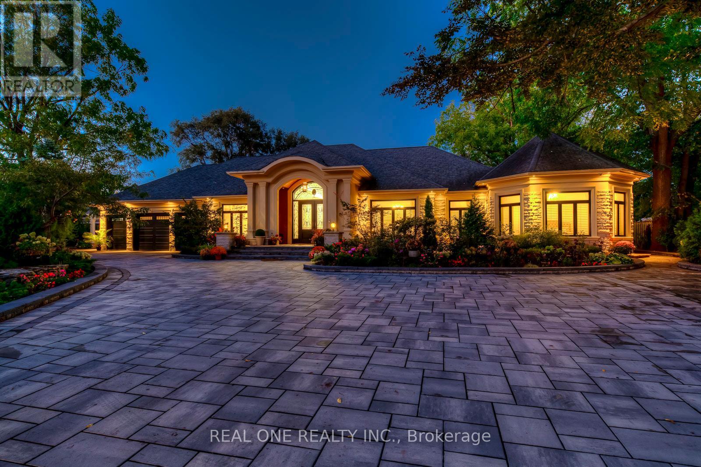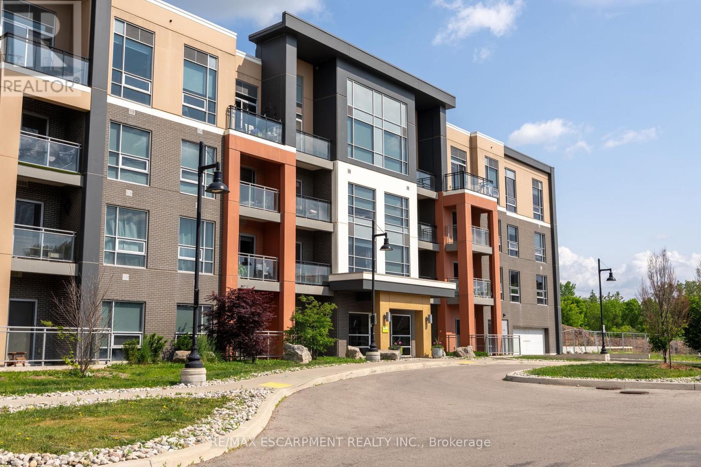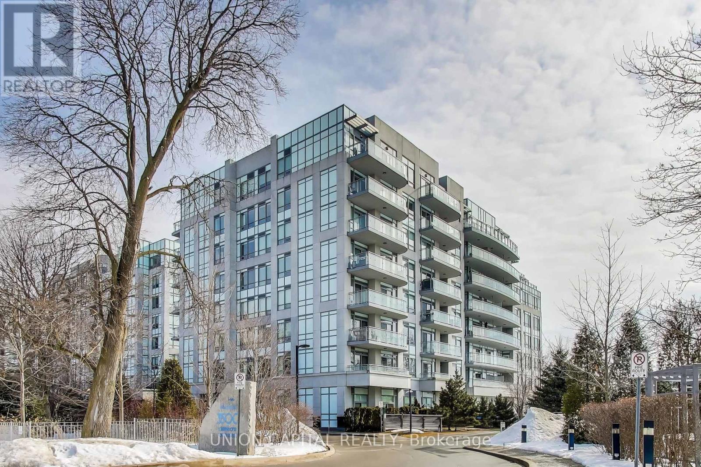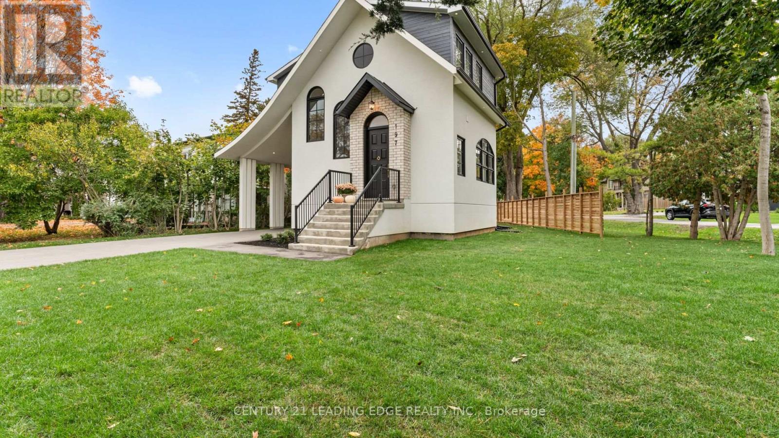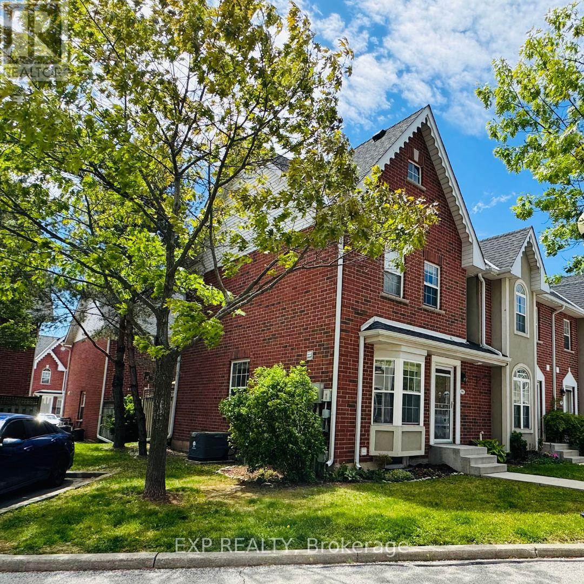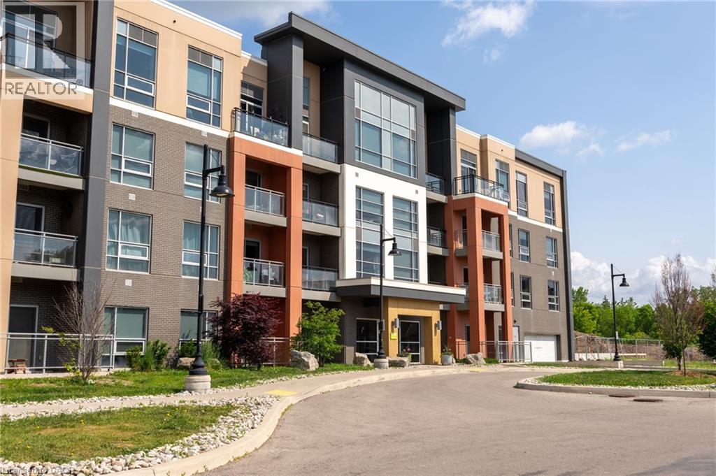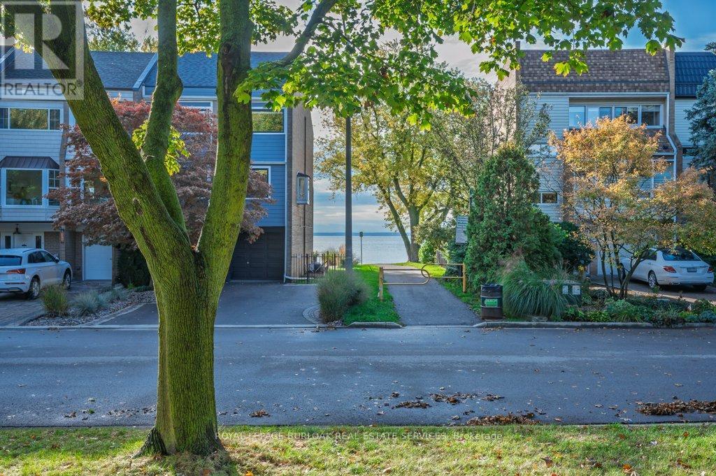- Houseful
- ON
- Oakville
- West Oakville
- 2490 Trevor Dr
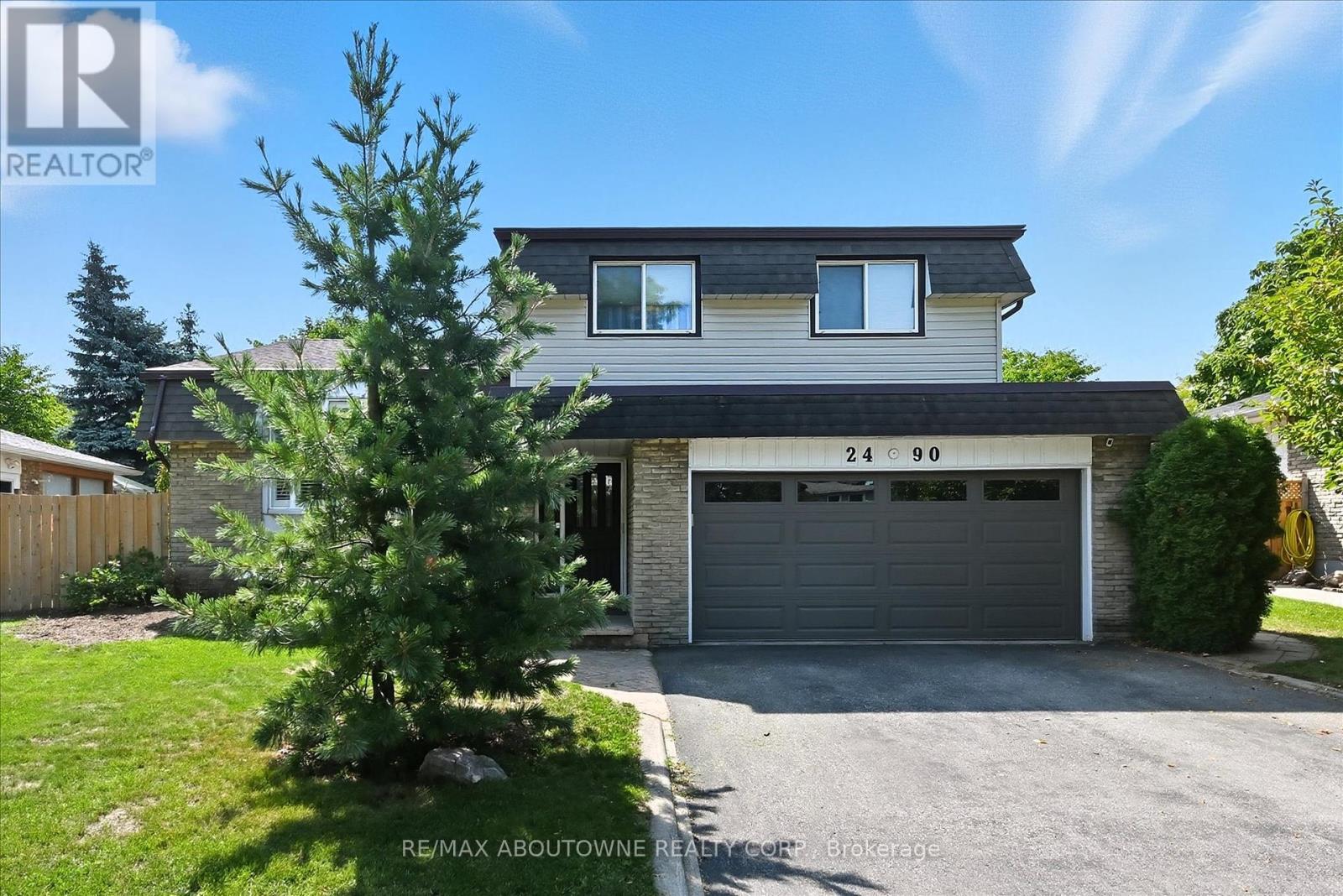
Highlights
Description
- Time on Houseful45 days
- Property typeSingle family
- Neighbourhood
- Median school Score
- Mortgage payment
WELCOME to CHARMING 2490 TREVOR Dr, situated in the sought after family-friendly neighbourhood of BRONTE Village. This beautifully maintained and recently renovated 2087 square foot home offers 4 Bedrooms & 3 Bathrooms and boasts a functional and versatile layout. Enjoy outdoor living in this inviting BACKYARD OASIS featuring a new Inground POOL, mature trees, landscaped gardens along with a private deck - perfect for Entertaining! Inside features meticulous attention to detail & design in the open-concept kitchen and living space which is ideal for family life. The ELEGANT KITCHEN, is thoughtfully designed with top-of-the-line appliances, a substantial centre island, Quartz countertops and wide plank hardwood floors adding warmth and sophistication. The main level hosts a cozy, spacious Living Room featuring a gas fireplace - perfect for some quiet time reading, as well as a conveniently located oversized laundry/ mud room with outdoor access. A Large Primary bedroom offers a peaceful retreat, along with an ensuite and TWO sizable walk-in closets. The lower level features a large recreation room, plus a separate room that can be for an office or gym with ample amounts of storage space.This STUNNING home is Conveniently located close to top-rated Oakville schools, easy access to major highways, close proximity to GO train & walking distance to BRONTE Village's Fabulous Restaurants, Shops & Lake Ontario. Don't Miss Out - Book Today!!! (id:63267)
Home overview
- Cooling Central air conditioning
- Heat source Natural gas
- Heat type Forced air
- Has pool (y/n) Yes
- Sewer/ septic Sanitary sewer
- Fencing Fenced yard
- # parking spaces 4
- Has garage (y/n) Yes
- # full baths 2
- # half baths 1
- # total bathrooms 3.0
- # of above grade bedrooms 4
- Subdivision 1001 - br bronte
- Lot size (acres) 0.0
- Listing # W12394718
- Property sub type Single family residence
- Status Active
- Primary bedroom 4.62m X 3.66m
Level: 2nd - 2nd bedroom 3.84m X 3.12m
Level: 2nd - 4th bedroom 3.25m X 2.74m
Level: 2nd - 3rd bedroom 3.28m X 3.1m
Level: 2nd - Recreational room / games room 6.2m X 4.78m
Level: Lower - Utility 4.95m X 3.58m
Level: Lower - Other 6.35m X 5.92m
Level: Lower - Kitchen 6.02m X 2.62m
Level: Main - Dining room 5.08m X 4.14m
Level: Main - Laundry 2.95m X 2.24m
Level: Main - Living room 6.4m X 3.71m
Level: Main - Eating area 2.64m X 2.51m
Level: Main - Foyer 5.23m X 1.52m
Level: Main
- Listing source url Https://www.realtor.ca/real-estate/28843497/2490-trevor-drive-oakville-br-bronte-1001-br-bronte
- Listing type identifier Idx

$-5,467
/ Month

