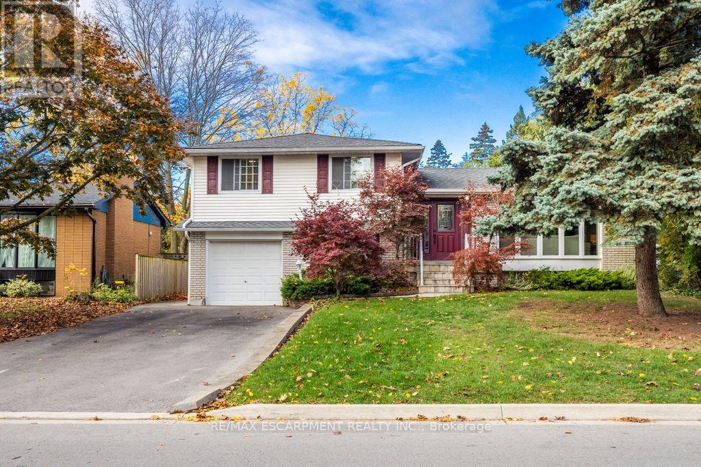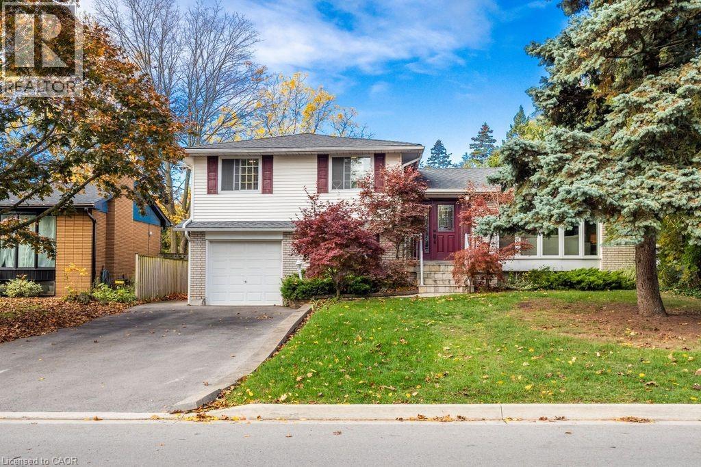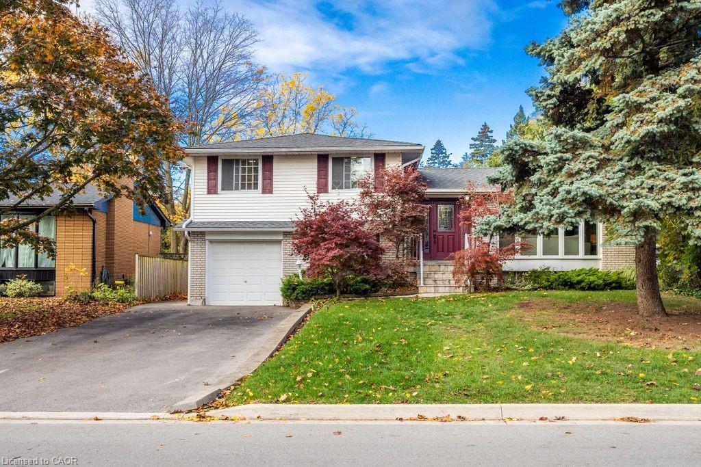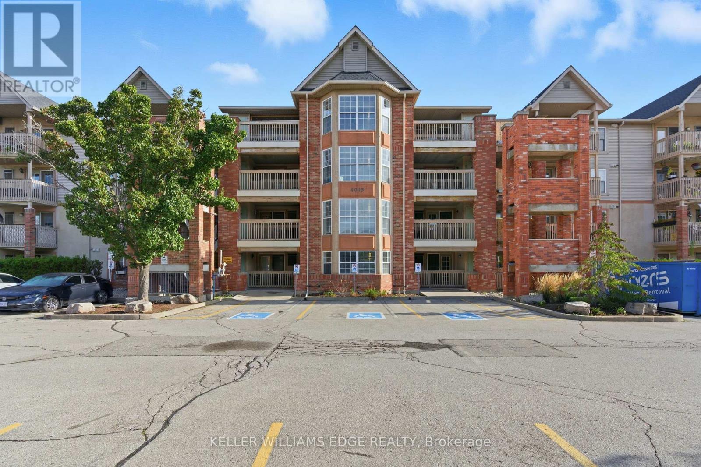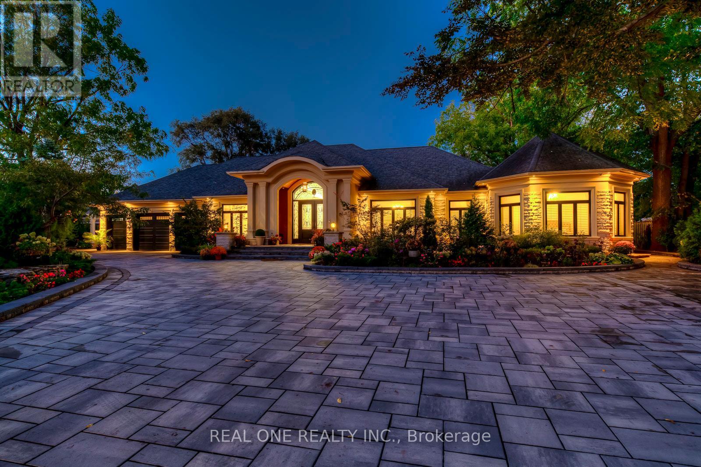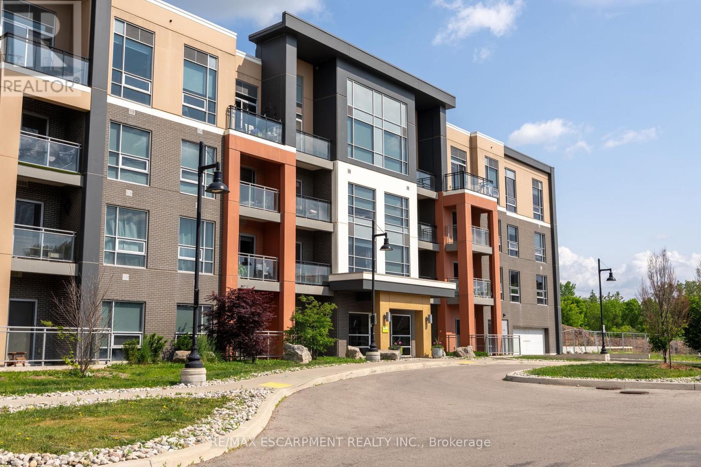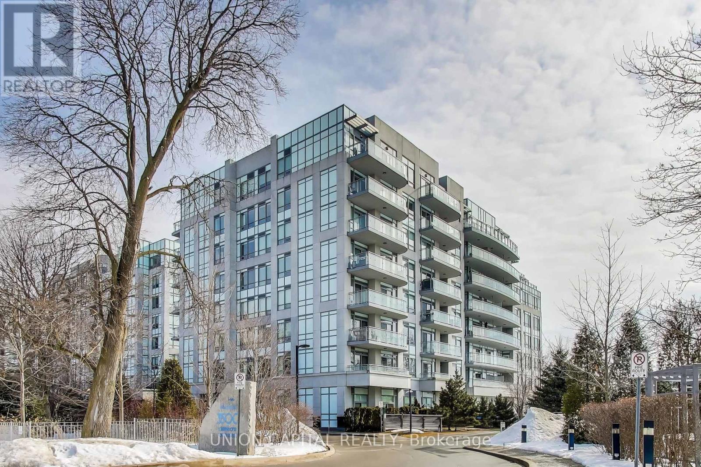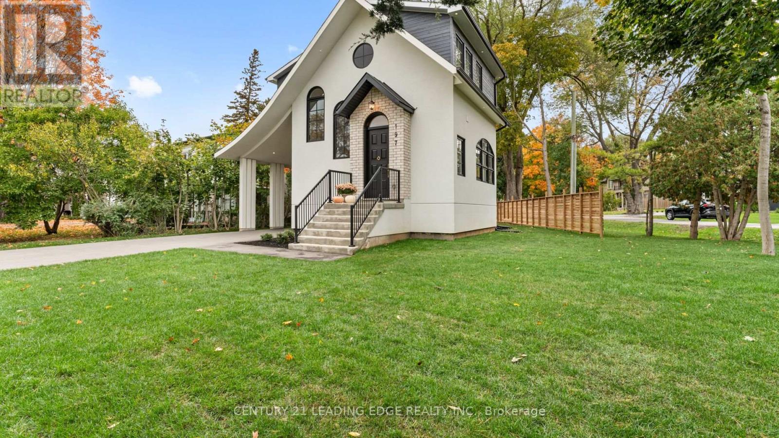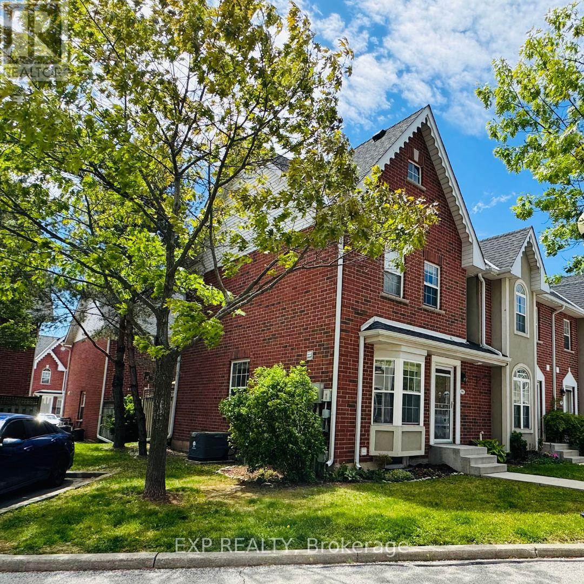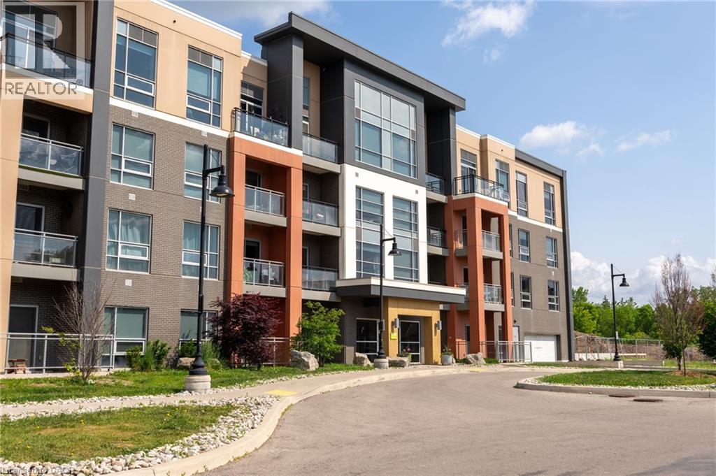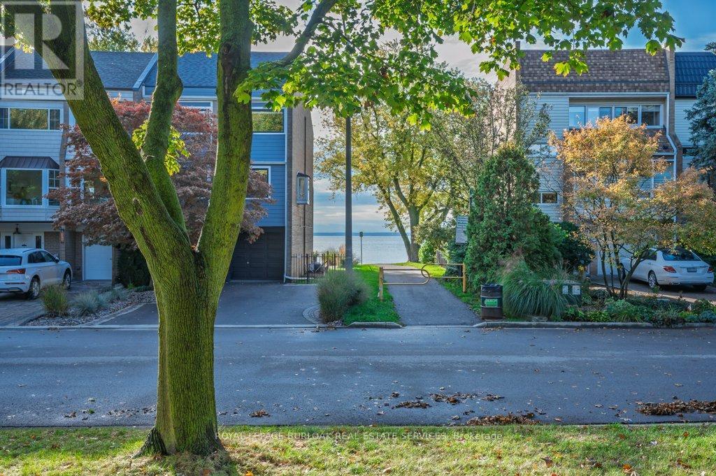- Houseful
- ON
- Oakville
- West Oakville
- 2490 Trevor Dr
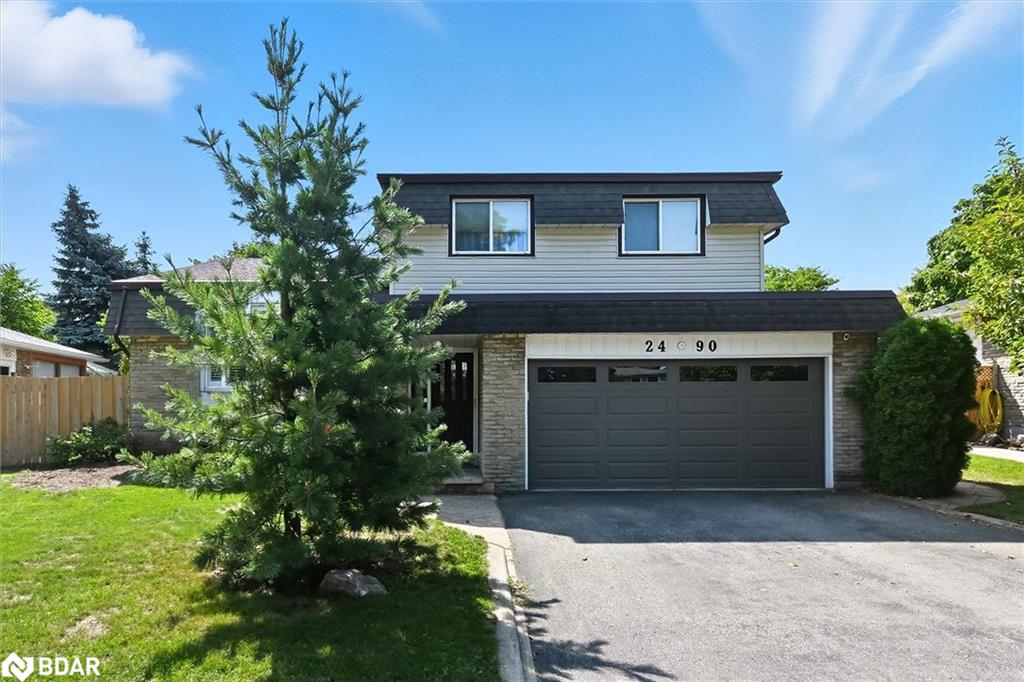
2490 Trevor Dr
2490 Trevor Dr
Highlights
Description
- Home value ($/Sqft)$982/Sqft
- Time on Houseful45 days
- Property typeResidential
- StyleSidesplit
- Neighbourhood
- Median school Score
- Year built1973
- Garage spaces2
- Mortgage payment
WELCOME to CHARMING 2490 TREVOR Dr, situated in the sought after family-friendly neighbourhood of BRONTE Village. This beautifully maintained and recently renovated 2087 square foot home offers 4 Bedrooms & 3 Bathrooms and boasts a functional and versatile layout. Enjoy outdoor living in this inviting BACKYARD OASIS featuring a new Inground POOL, mature trees, landscaped gardens along with a private deck - perfect for Entertaining! Inside features meticulous attention to detail & design in the open-concept kitchen and living space which is ideal for family life. The ELEGANT KITCHEN, is thoughtfully designed with top-of-the-line appliances, a substantial centre island, Quartz countertops and wide plank hardwood floors adding warmth and sophistication. The main level hosts a cozy, spacious Living Room featuring a gas fireplace - perfect for some quiet time reading, as well as a conveniently located oversized laundry/mud room with outdoor access. A Large Primary bedroom offers a peaceful retreat, along with an ensuite and TWO sizable walk-in closets. The lower level features a large recreation room, plus a separate room for an office or a gym with ample amounts of storage space.This STUNNING home is conveniently located close to top-rated Oakville schools, easy access to major highways, close proximity to GO train & walking distance to BRONTE Village's Fabulous Restaurants, Shops & Lake Ontario. Don't Miss Out - Book Today!!!
Home overview
- Cooling Central air
- Heat type Forced air, natural gas
- Pets allowed (y/n) No
- Sewer/ septic Sewer (municipal)
- Construction materials Brick, shingle siding
- Roof Shingle
- Exterior features Awning(s), landscaped
- # garage spaces 2
- # parking spaces 4
- Has garage (y/n) Yes
- Parking desc Attached garage, garage door opener
- # full baths 2
- # half baths 1
- # total bathrooms 3.0
- # of above grade bedrooms 4
- # of rooms 16
- Appliances Water heater owned, built-in microwave, dishwasher, dryer, gas oven/range, hot water tank owned, refrigerator, washer, wine cooler
- Has fireplace (y/n) Yes
- Interior features Central vacuum
- County Halton
- Area 1 - oakville
- Water source Municipal
- Zoning description Rl3-0
- Lot desc Urban, pie shaped lot, near golf course, greenbelt, hospital, park, public transit, shopping nearby
- Lot dimensions 59.36 x 100.18
- Approx lot size (range) 0 - 0.5
- Basement information Full, finished
- Building size 2087
- Mls® # 40768168
- Property sub type Single family residence
- Status Active
- Virtual tour
- Tax year 2025
- Bedroom Second
Level: 2nd - Bedroom Second
Level: 2nd - Bedroom Second
Level: 2nd - Primary bedroom Second
Level: 2nd - Bathroom Second
Level: 2nd - Bathroom Second
Level: 2nd - Utility Lower
Level: Lower - Storage Lower
Level: Lower - Recreational room Lower
Level: Lower - Foyer Main
Level: Main - Living room Main
Level: Main - Eat in kitchen Main
Level: Main - Kitchen Main
Level: Main - Dining room Main
Level: Main - Laundry Main
Level: Main - Bathroom Main
Level: Main
- Listing type identifier Idx

$-5,467
/ Month

